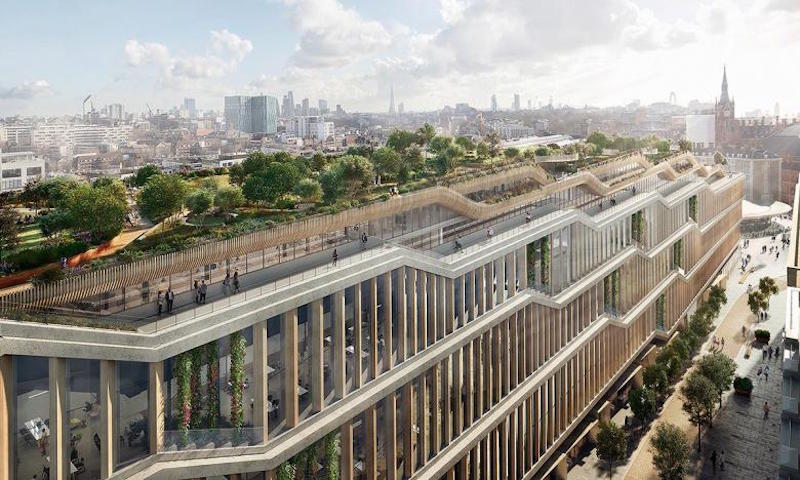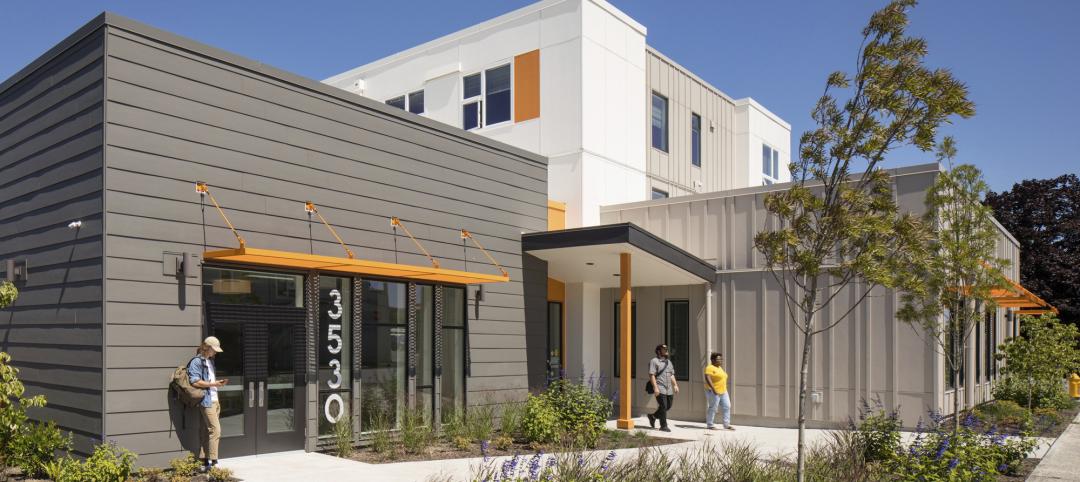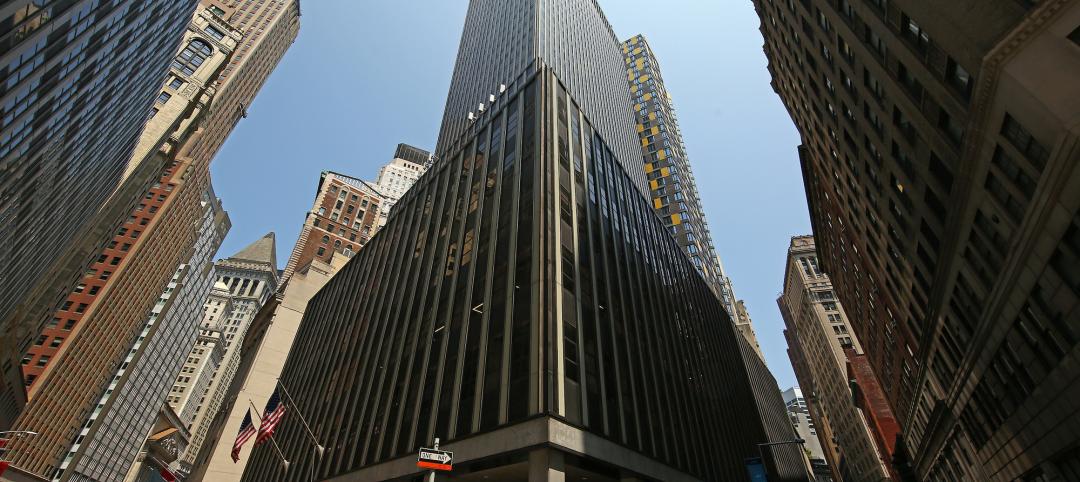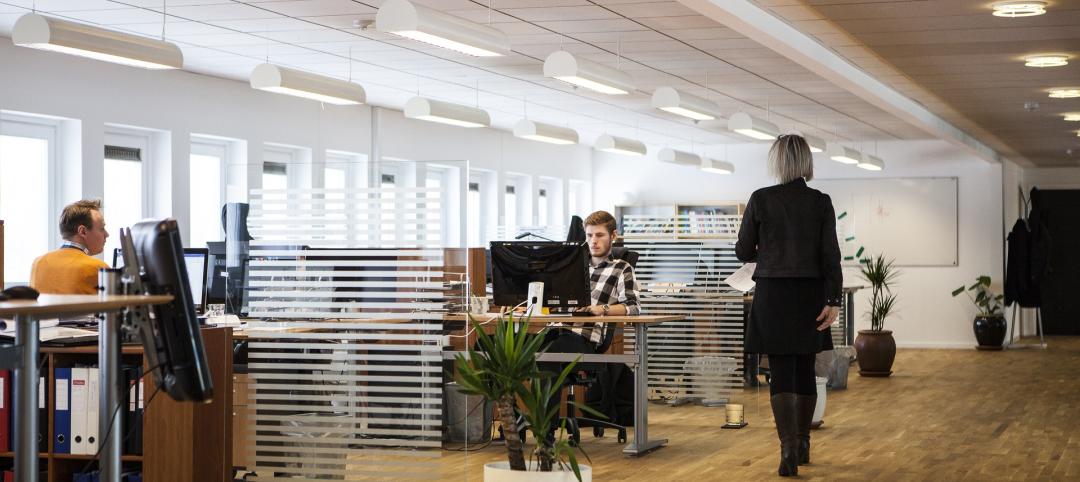Google’s King’s Cross Campus has taken another step forward as the company recently submitted an application for planning permission to Camden Council.
The London HQ, which will be purpose-built and is designed by BIG and Heatherwick Studio, will rise 11 stories and comprise over 1 million sf. Google will occupy 650,000 sf of the new campus. The building will include cafes, gym and pool facilities, a covered multi-use games area, an Events Center, and staff training facilities.
A landscaped roof will include terraces and a walking trail that stretches the length of the building while the ground floor will provide space for retail. “By opening up the ground floor and activating the roofscape, the light and airy workspaces are sandwiched between the terraced gardens on the roof and market halls, auditoria, and shops on the ground,” says Bjarke Ingels, Founding Partner at BIG, in a release.
The building has been designed from a family of interchangeable elements that allow the headquarters’ workspaces to quickly and easily adapt to change. When combined with the current building at 6 Pancras Square and an additional third building, the new campus has the potential to house up to 7,000 Google employees.
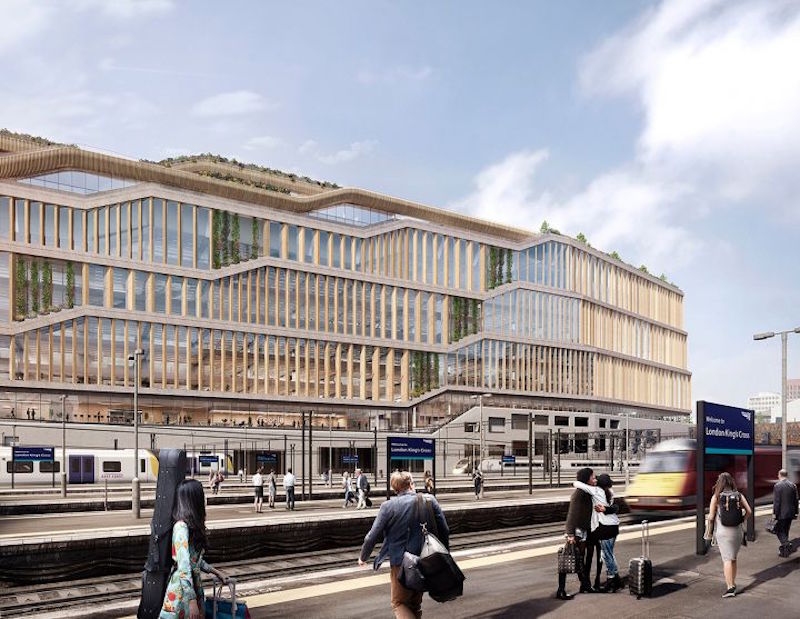 Rendering courtesy of HayesDavidson.
Rendering courtesy of HayesDavidson.
Three main points are laid out about the project’s design in the application’s Executive Summary of Inclusivity:
— The design principles are extremely coherent and aim to produce a building that has a high degree of architectural legibility and therefore ease of use.
— The organization of major floor plates and minor floor plates provides a wide range of features that will assist users in their navigation of what could otherwise be a complex building.
— The ground plane provides a great opportunity for the public to interact with the building, creating permeability and a transition between the private spaces and the public realm.
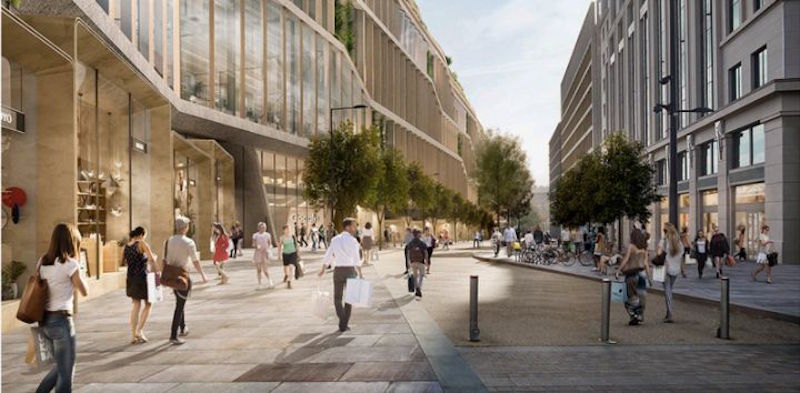 Rendering courtesy of HayesDavidson.
Rendering courtesy of HayesDavidson.
If the application is approved, the project could break ground in 2018.
You can view the entire application for planning permission here.
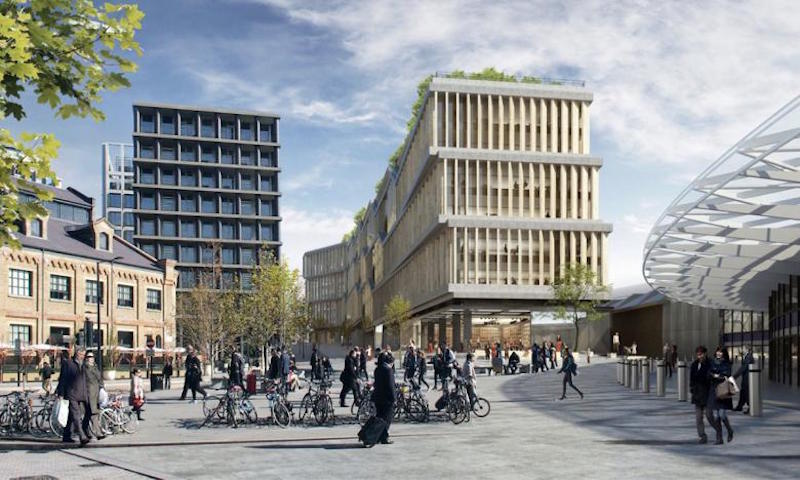 Rendering courtesy of HayesDavidson.
Rendering courtesy of HayesDavidson.
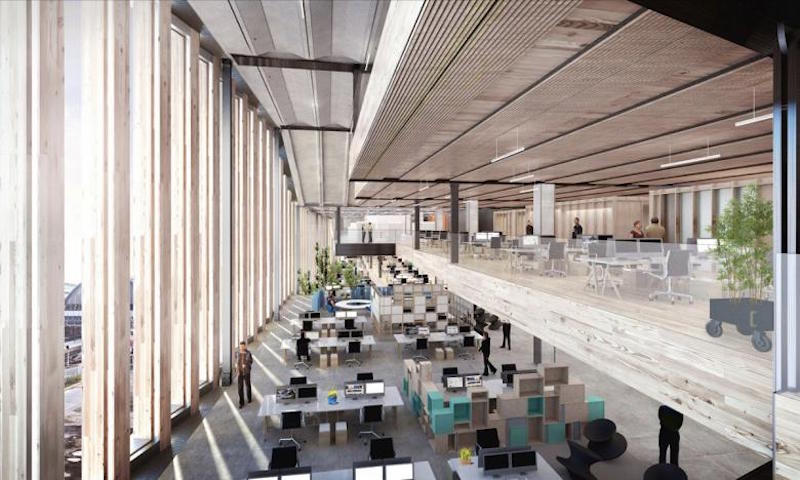 Rendering courtesy of HayesDavidson.
Rendering courtesy of HayesDavidson.
Related Stories
Giants 400 | Aug 22, 2023
Top 115 Architecture Engineering Firms for 2023
Stantec, HDR, Page, HOK, and Arcadis North America top the rankings of the nation's largest architecture engineering (AE) firms for nonresidential building and multifamily housing work, as reported in Building Design+Construction's 2023 Giants 400 Report.
Giants 400 | Aug 22, 2023
2023 Giants 400 Report: Ranking the nation's largest architecture, engineering, and construction firms
A record 552 AEC firms submitted data for BD+C's 2023 Giants 400 Report. The final report includes 137 rankings across 25 building sectors and specialty categories.
Giants 400 | Aug 22, 2023
Top 175 Architecture Firms for 2023
Gensler, HKS, Perkins&Will, Corgan, and Perkins Eastman top the rankings of the nation's largest architecture firms for nonresidential building and multifamily housing work, as reported in Building Design+Construction's 2023 Giants 400 Report.
Affordable Housing | Aug 21, 2023
Essential housing: What’s in a name?
For many in our communities, rising rents and increased demand for housing means they are only one paycheck away from being unhoused. It’s time to stop thinking of affordable housing as a handout and start calling it what it is: Essential Housing.
Adaptive Reuse | Aug 16, 2023
One of New York’s largest office-to-residential conversions kicks off soon
One of New York City’s largest office-to-residential conversions will soon be underway in lower Manhattan. 55 Broad Street, which served as the headquarters for Goldman Sachs from 1967 until 1983, will be reborn as a residence with 571 market rate apartments. The 30-story building will offer a wealth of amenities including a private club, wellness and fitness activities.
Sustainability | Aug 15, 2023
Carbon management platform offers free carbon emissions assessment for NYC buildings
nZero, developer of a real-time carbon accounting and management platform, is offering free carbon emissions assessments for buildings in New York City. The offer is intended to help building owners prepare for the city’s upcoming Local Law 97 reporting requirements and compliance. This law will soon assess monetary fines for buildings with emissions that are in non-compliance.
Office Buildings | Aug 15, 2023
Amount of office space in U.S. is declining for the first time, says JLL
In what is likely a historic first, the amount of office space in the U.S. is forecast to decline in 2023, according to Jones Lang LaSalle. This would be the first net decline according to data going back to 2000, JLL says, and it’s likely the first decline ever.
Office Buildings | Aug 14, 2023
The programmatic evolution of the lobby
Ian Reves, Managing Director for IA's Atlanta studio, shares how design can shape a lobby into an office mainstay.
Office Buildings | Aug 10, 2023
Bjarke Ingels Group and Skanska to deliver 1550 on the Green, one of the most sustainable buildings in Texas
In downtown Houston, Skanska USA’s 1550 on the Green, a 28-story, 375,000-sf office tower, aims to be one of Texas’ most sustainable buildings. The $225 million project has deployed various sustainable building materials, such as less carbon-intensive cement, to target 60% reduced embodied carbon.
Government Buildings | Aug 7, 2023
Nearly $1 billion earmarked for energy efficiency upgrades to federal buildings
The U.S. General Services Administration (GSA) recently announced plans to use $975 million in Inflation Reduction Act funding for energy efficiency and clean energy upgrades to federal buildings across the country. The investment will impact about 40 million sf, or about 20% of GSA’s federal buildings portfolio.


