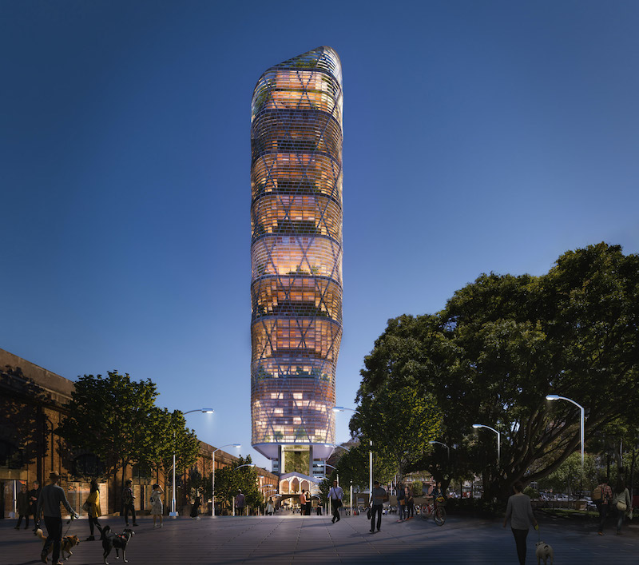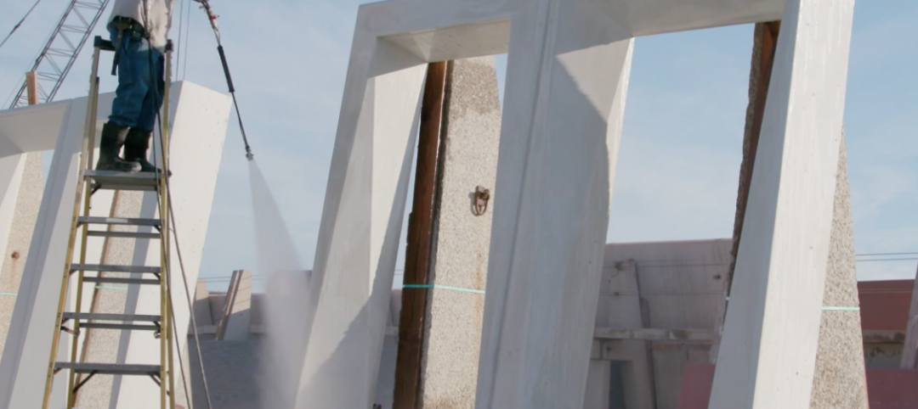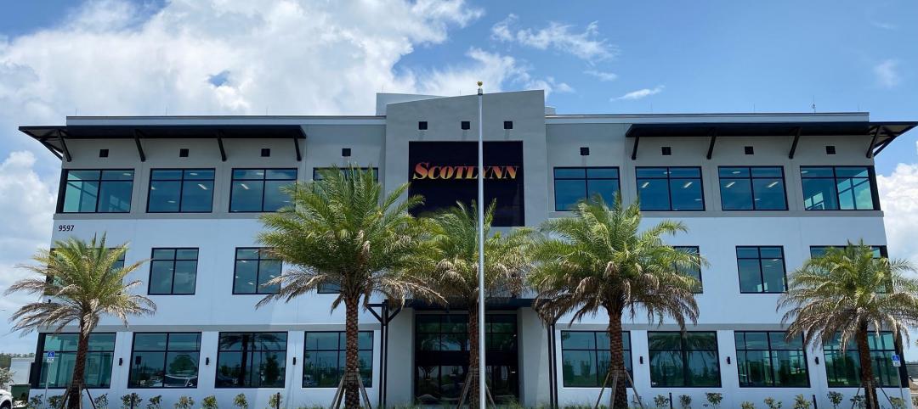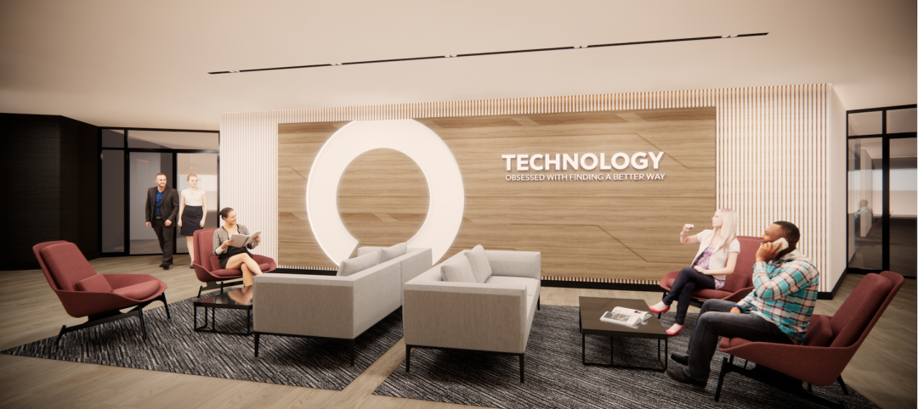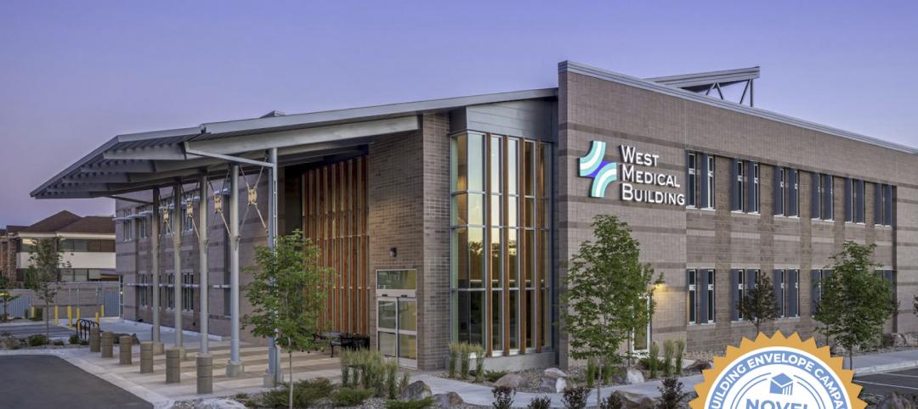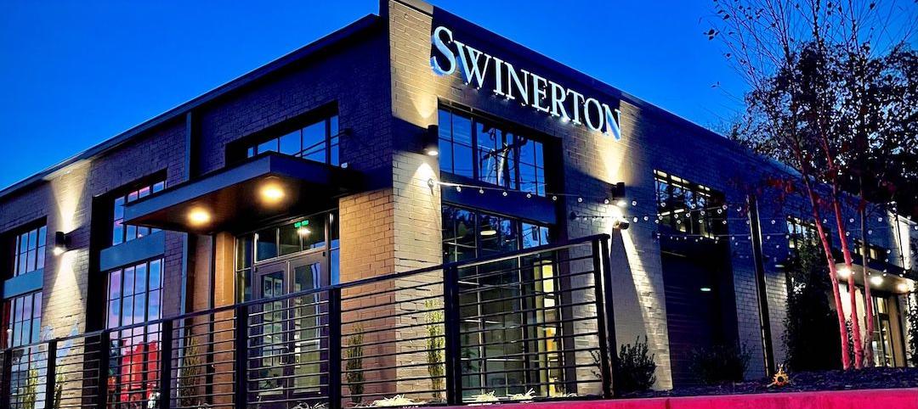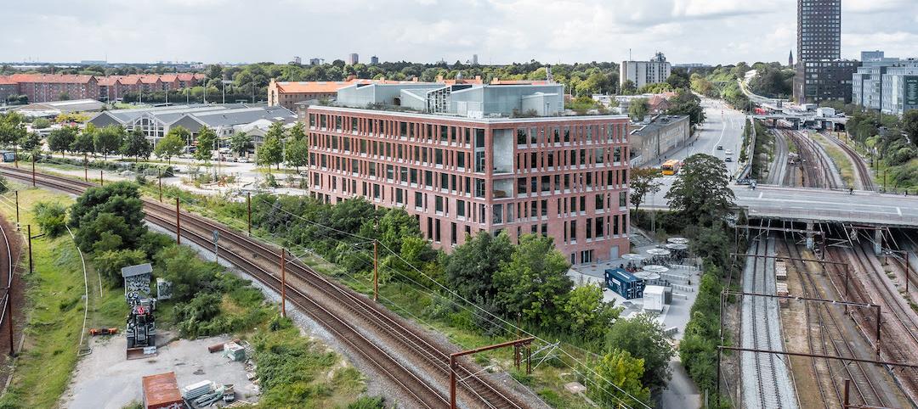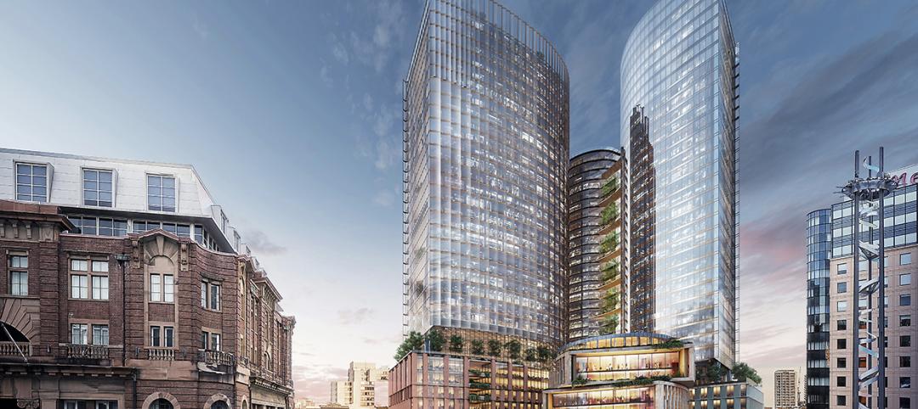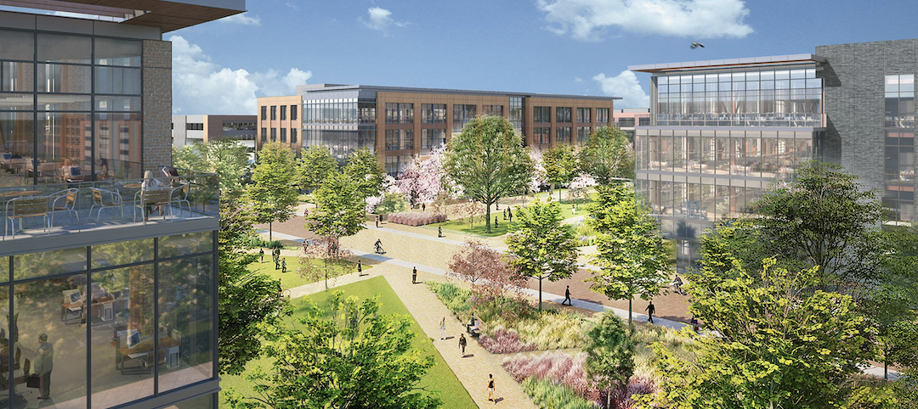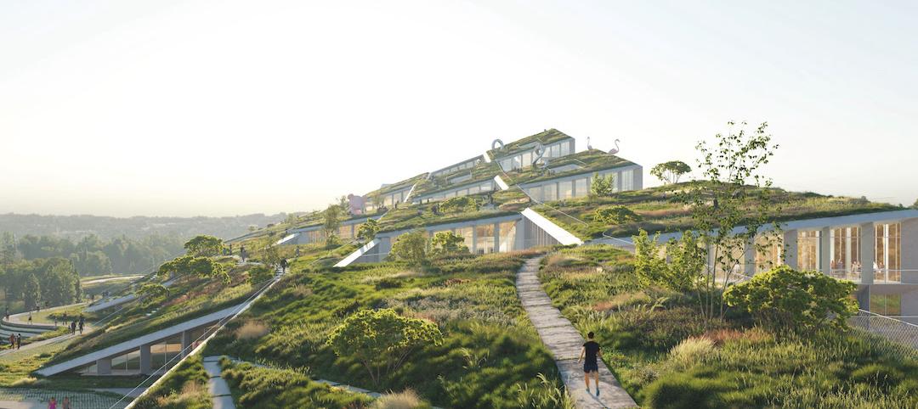The new headquarters building for Atlassian, an Australian software company, is set to rise 40 stories in Sydney.
Designed by SHoP Architects in collaboration with BVN, the the 590-foot-tall building will become the tallest hybrid timber tower in the world, according to the architects. The mass timber building will feature a steel skeleton that supports the timber “mega floors” and a glass facade that will generate electricity via built in PVs and self-shade the interior offices. The headquarters will feature a mix of indoor and outdoor spaces with elevated parks located throughout.
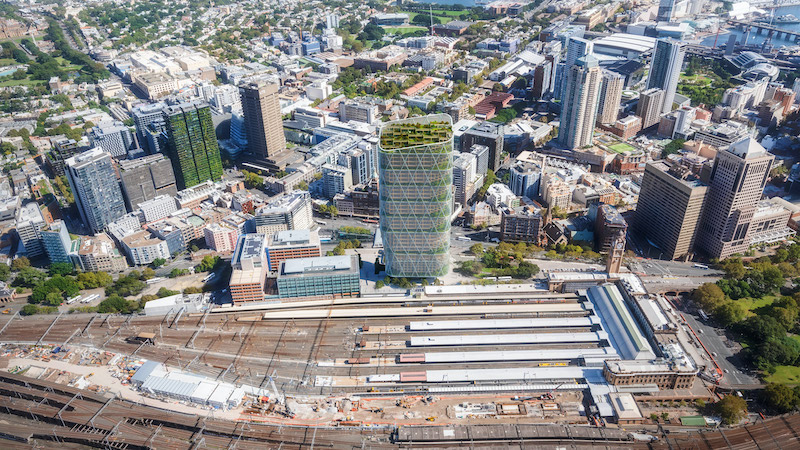
Built above The Parcels Shed, a building originally built in 1906 and currently operating as the Railway Square youth hostel, the new HQ will incorporate the historic building into its lower levels.
See Also: BIG designs The Plus, the world’s most sustainable furniture factory
Compared to a similar, conventional building, the project will produce 50% less embodied carbon during construction and have 50% less energy consumption. The tower will also use 100% renewable energy. The project will help Atlassian achieve its goal of net zero carbon emissions by 2050.
Atlassian HQ is slated for completion in 2025.
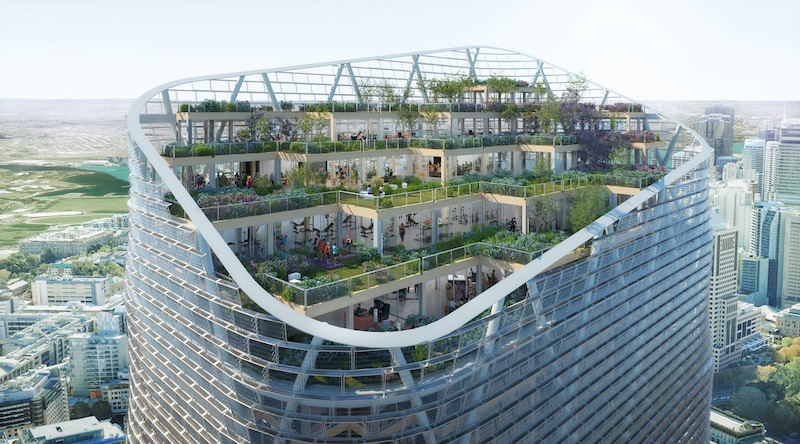
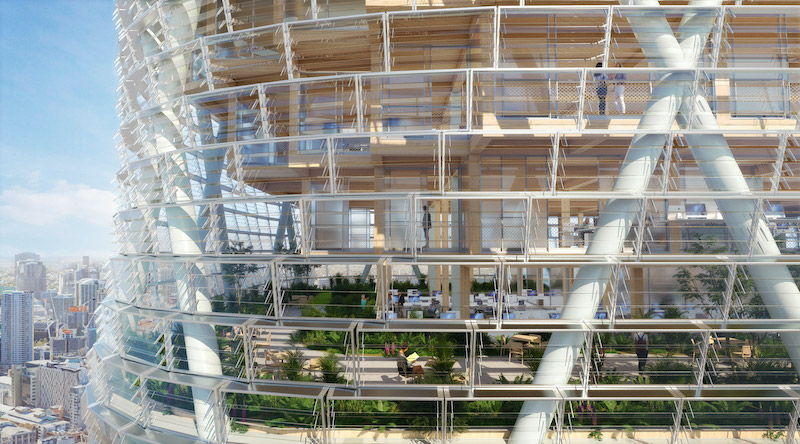
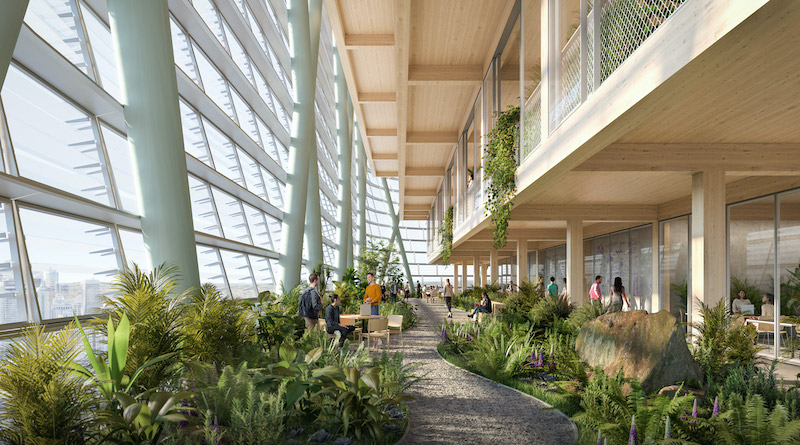
Related Stories
Coronavirus | Jan 20, 2022
Advances and challenges in improving indoor air quality in commercial buildings
Michael Dreidger, CEO of IAQ tech startup Airsset speaks with BD+C's John Caulfield about how building owners and property managers can improve their buildings' air quality.
3D Printing | Jan 12, 2022
Using 3D-printed molds to create unitized window forms
COOKFOX designer Pam Campbell and Gate Precast's Mo Wright discuss the use of 3D-printed molds from Oak Ridge National Lab to create unitized window panels for One South First, a residential-commercial high-rise in Brooklyn, N.Y.
Headquarters | Oct 28, 2021
Florida’s Seagate Development Group tackles design-build projects from a developer’s vantage
A “single point of contact” for clients, says its CEO.
Office Buildings | Oct 26, 2021
A massive office reno project in Detroit sought to create destination spaces for returning workers
The interior design firm Pophouse relied heavily on employee input for a pilot remodel.
Cladding and Facade Systems | Oct 26, 2021
14 projects recognized by DOE for high-performance building envelope design
The inaugural class of DOE’s Better Buildings Building Envelope Campaign includes a medical office building that uses hybrid vacuum-insulated glass and a net-zero concrete-and-timber community center.
Office Buildings | Oct 21, 2021
Swinerton opens new regional headquarters in Charlotte
Redline Design Group designed the adaptive reuse project.
Office Buildings | Oct 18, 2021
Henning Larsen designs new headquarters building for KAB
The project is located in Copenhagen.
Glass and Glazing | Sep 30, 2021
Plans move forward on Central Place Sydney, duel towers with an AI-driven façade system
SOM and Fender Katsalidis are designing the project.
Office Buildings | Sep 29, 2021
Walmart’s new Home Office is the largest mass timber campus project in the U.S.
The project will occupy approximately 350 acres.
Mixed-Use | Sep 28, 2021
BIG designs new Farfetch HQ on the slopes of Leça River in Porto
The project is situated within the larger Fuse Valley site.


