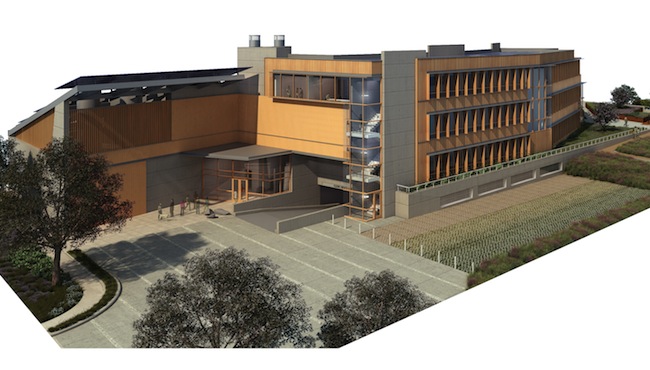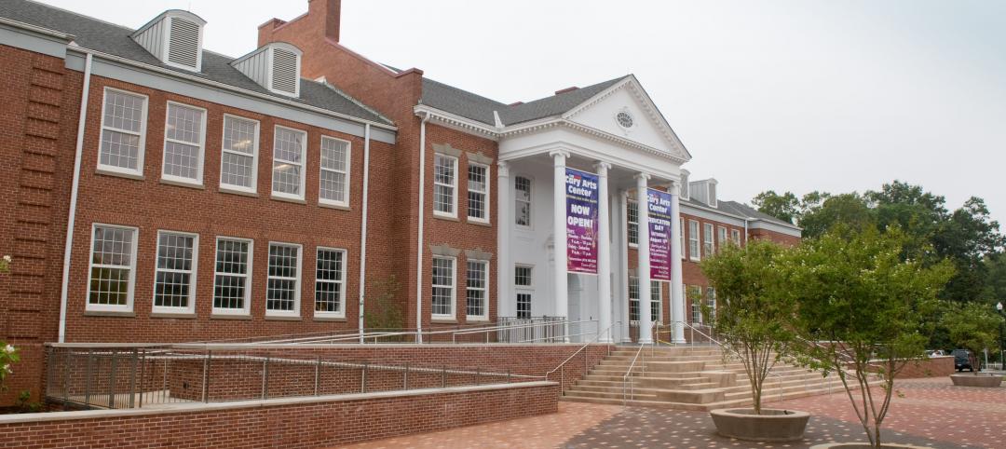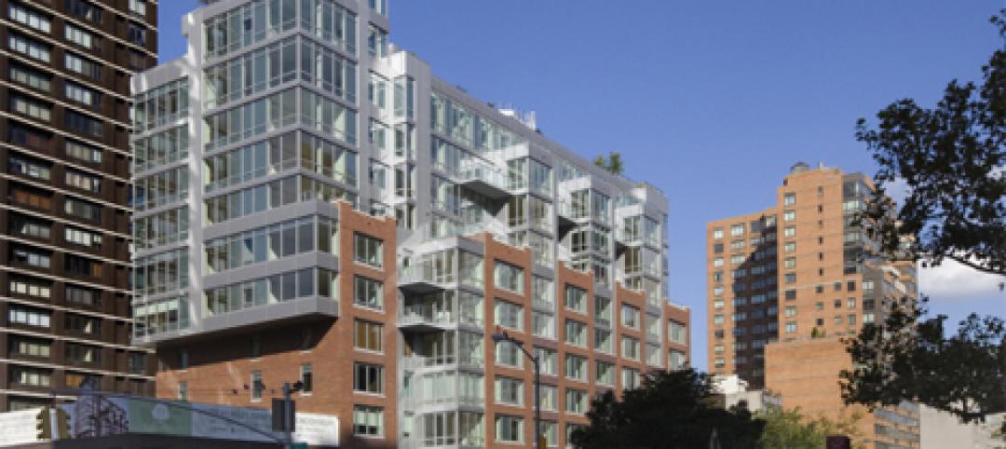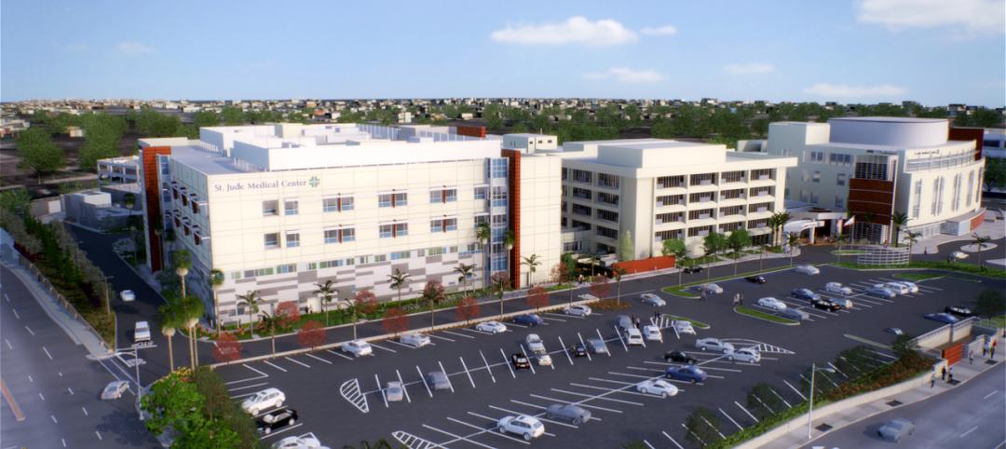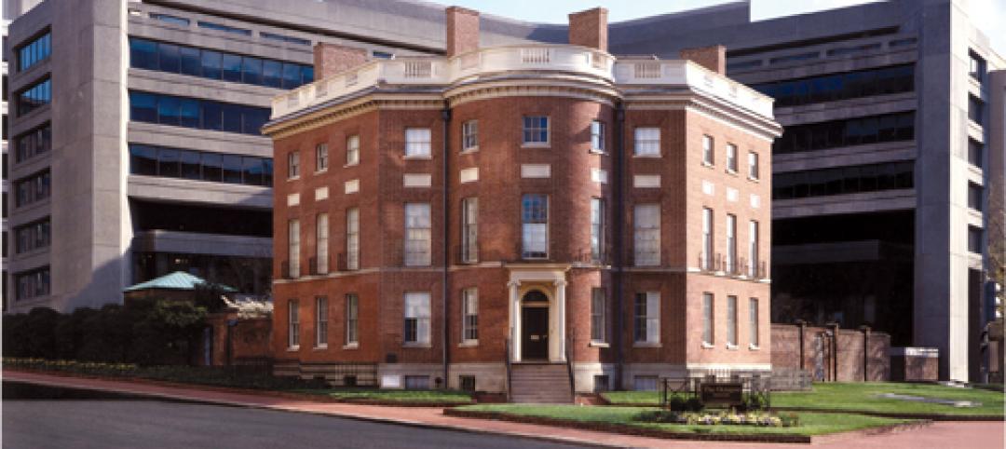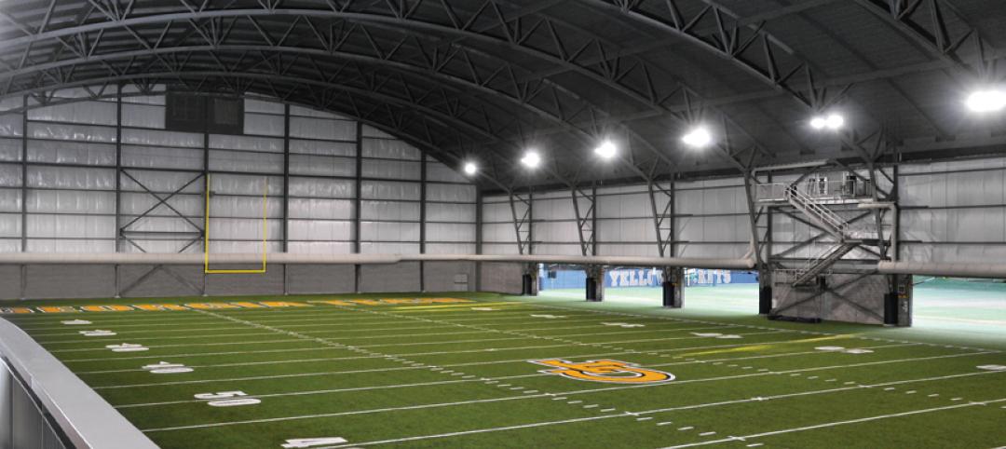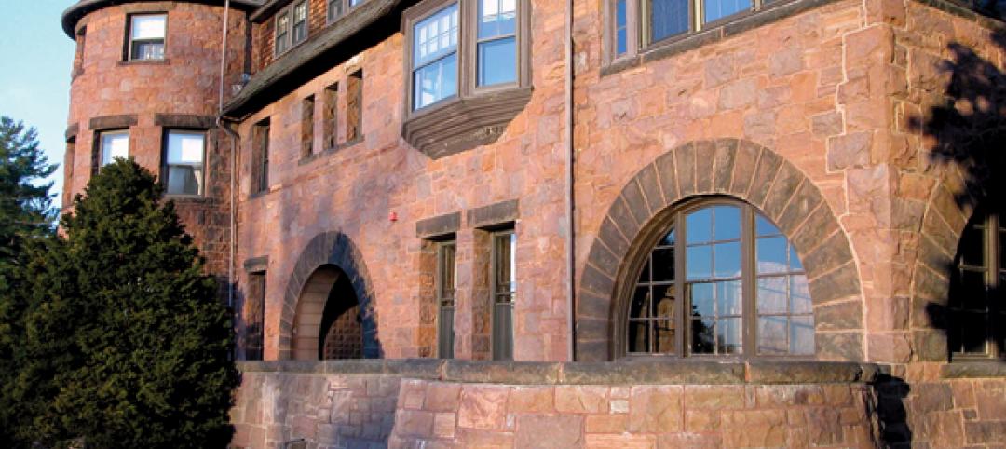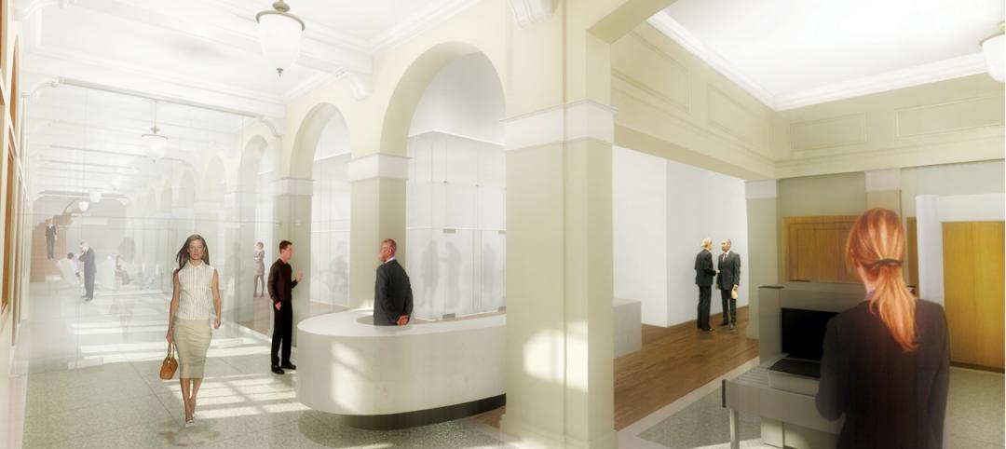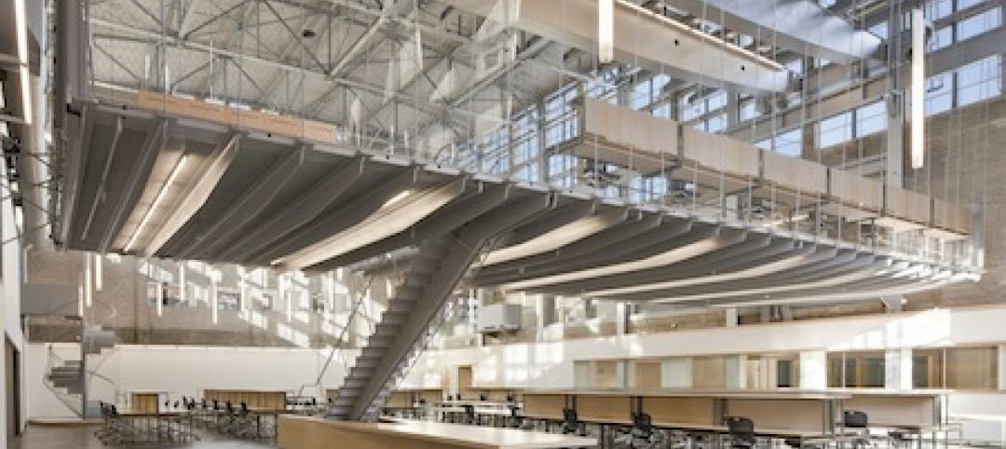ZGF Architects' La Jolla building for genomics pioneer J. Craig Venter and his nonprofit research organization aims to be the first net-zero energy, carbon-neutral biological lab. The building was designed to serve not only the J. Craig Venter Institute but also collaborating partners from the nearby University of California-San Diego and Scripps Research Institute, as well as other scientific organizations.
The 44,607-sf facility includes a one-story wet-lab wing and a three-story office/dry-lab wing, connected by a courtyard. An underground parking structure can accommodate 112 vehicles.
Aiming for LEED Platinum, the building includes two PV arrays totalling 26,124 sf, predicted to generate power exceeding the building's demand. Other green features include sensor-controlled lighting, water-cooled (vs air-cooled) lab freezers, induction diffusers (chilled beams) for heating and cooling, and water collection and recycling for nonpotable functions.
The Building Team included Integral Group (MEP), KPFF Consulting Engineers (CE, SE), Jacobs Consultancy (lab consultant), Andropogon Associates/David Reed Landscape Architects (landscape), and McCarthy Building Companies (GC).
ZGF recently released a building summary detailing the sustainable strategies and architectural features, as well as the walk-through video below. Enjoy your tour of this next-generation science facility.
World's First Net-Zero Energy Laboratory from ZGF Architects LLP on Vimeo.
Related Stories
| Nov 14, 2011
Summit Design+Build selected at GC for new Office Concepts headquarters
The new headquarters will include 17,000 sf of office space and 15,000 sf of warehouse and feature 24 ft ceilings, an open floor plan, two conference rooms and one training room and will feature sustainable finishes throughout.
| Nov 14, 2011
Griffin Electric completes electrical work at Cary Arts Center
The Griffin Electric team was responsible for replacing the previous electrical service on-site with a 1000A, 480/277V service and providing electrical feeds for a new fire pump chiller, six air-handlers and two elevators.
| Nov 14, 2011
303 East 33rd Street building achieves LEED-NC
The 165,000 sf 12-story residential building is the first green development to be LEED certified in the Murray Hill neighborhood of Manhattan.
| Nov 14, 2011
VanSumeren appointed to Traco general manager
VanSumeren will draw on his more than 20 years of experience in manufacturing management and engineering to deliver operational and service excellence and drive profitable growth for Traco.
| Nov 11, 2011
By the Numbers
What do ‘46.9,’ ‘886.2,’ and ‘171,271’ mean to you? Check here for the answer.
| Nov 11, 2011
Streamline Design-build with BIM
How construction manager Barton Malow utilized BIM and design-build to deliver a quick turnaround for Georgia Tech’s new practice facility.
| Nov 11, 2011
AIA: Engineered Brick + Masonry for Commercial Buildings
Earn 1.0 AIA/CES learning units by studying this article and successfully completing the online exam.
| Nov 11, 2011
How Your Firm Can Win Federal + Military Projects
The civilian and military branches of the federal government are looking for innovative, smart-thinking AEC firms to design and construct their capital projects. Our sources give you the inside story.
| Nov 10, 2011
BD+C's 28th Annual Reconstruction Awards
A total of 13 projects recognized as part of BD+C's 28th Annual Reconstruction Awards.


