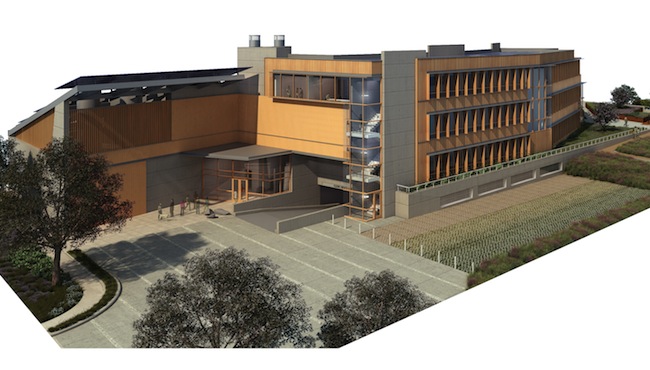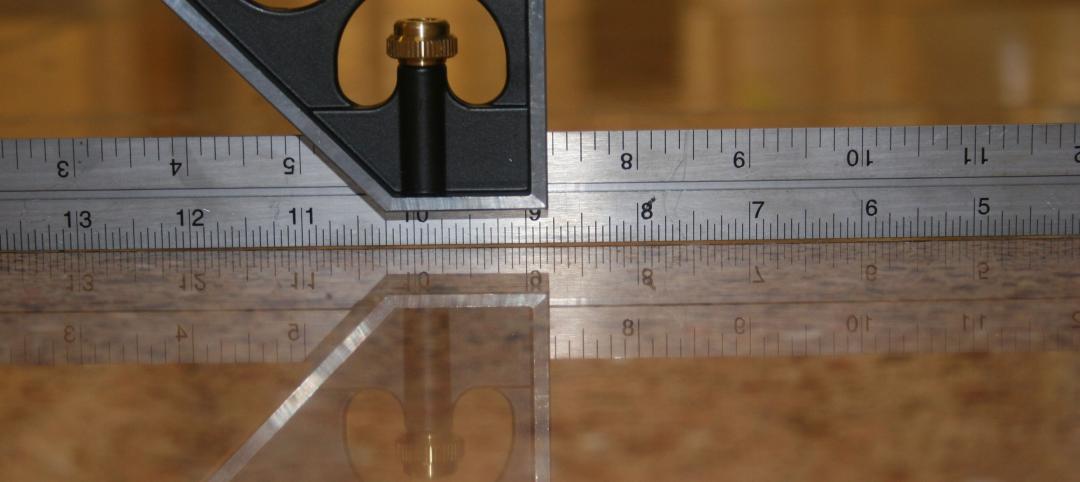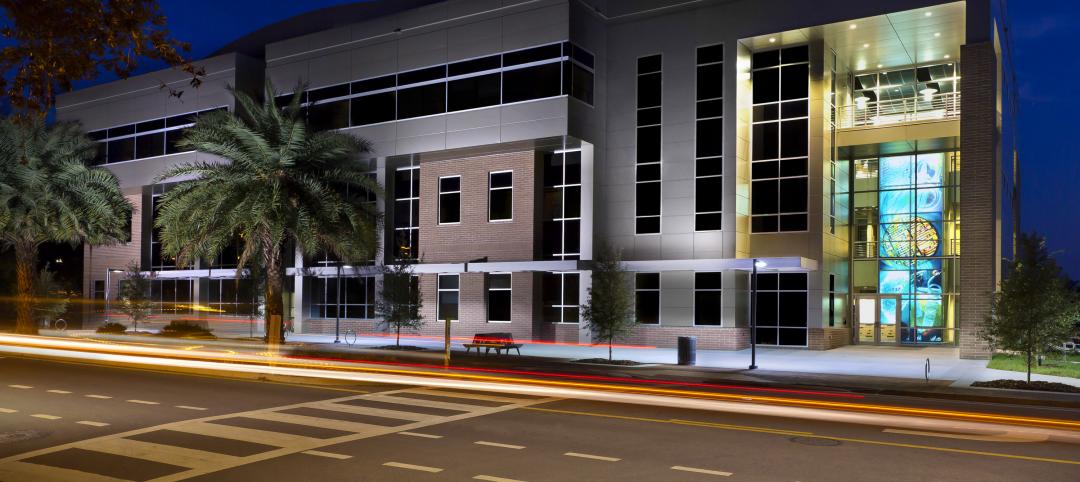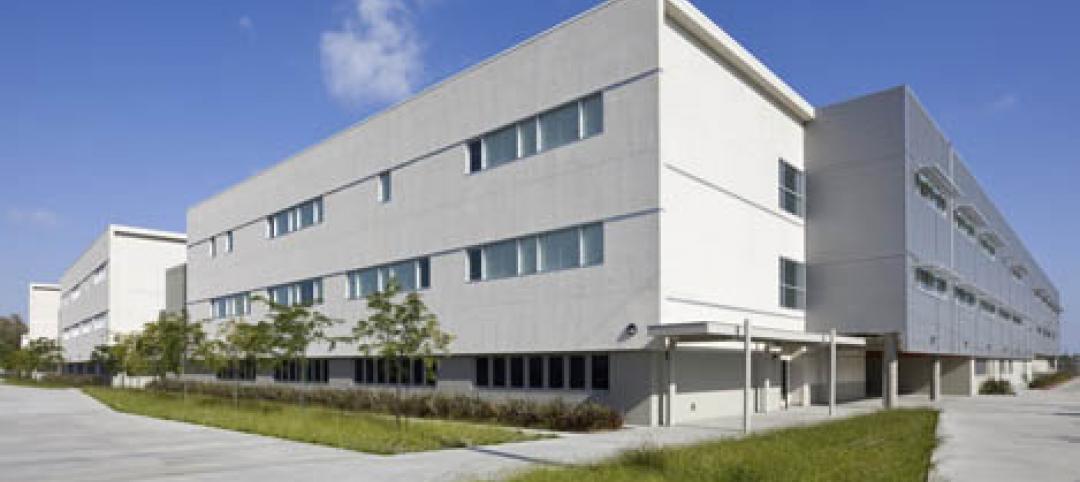ZGF Architects' La Jolla building for genomics pioneer J. Craig Venter and his nonprofit research organization aims to be the first net-zero energy, carbon-neutral biological lab. The building was designed to serve not only the J. Craig Venter Institute but also collaborating partners from the nearby University of California-San Diego and Scripps Research Institute, as well as other scientific organizations.
The 44,607-sf facility includes a one-story wet-lab wing and a three-story office/dry-lab wing, connected by a courtyard. An underground parking structure can accommodate 112 vehicles.
Aiming for LEED Platinum, the building includes two PV arrays totalling 26,124 sf, predicted to generate power exceeding the building's demand. Other green features include sensor-controlled lighting, water-cooled (vs air-cooled) lab freezers, induction diffusers (chilled beams) for heating and cooling, and water collection and recycling for nonpotable functions.
The Building Team included Integral Group (MEP), KPFF Consulting Engineers (CE, SE), Jacobs Consultancy (lab consultant), Andropogon Associates/David Reed Landscape Architects (landscape), and McCarthy Building Companies (GC).
ZGF recently released a building summary detailing the sustainable strategies and architectural features, as well as the walk-through video below. Enjoy your tour of this next-generation science facility.
World's First Net-Zero Energy Laboratory from ZGF Architects LLP on Vimeo.
Related Stories
| Nov 8, 2011
WEB EXCLUSIVE: Moisture-related failures in agglomerated floor tiles
Agglomerated tiles offer an appealing appearance similar to natural stone at a lower cost. To achieve successful installations, manufacturers should provide design data for moisture-related dimensional changes, specifiers should require in-situ moisture testing similar to those used for other flooring materials, and the industry should develop standards for fabrication and installation of agglomerated tiles.
| Nov 8, 2011
$11 million business incubator Florida Innovation Hub at the University of Florida completed by Charles Perry Partners, Inc.
The facility houses the UF Office of Technology Licensing, UF Tech Connect, other entities, and more than 30 startup technology tenants.
| Nov 8, 2011
Designer joins Holabird & Root
Clifton has been awarded numerous awards throughout her career, including two AIA Chicago Design Excellence Awards.
| Nov 4, 2011
Mortenson Construction builds its fifth wind facility In Illinois
Shady Oaks Wind Farm is under construction near Compton, Ill.
| Nov 4, 2011
CSI and ICC Evaluation Service agree to reference GreenFormat in ICC-ES Environmental Reports?
ICC-ES currently references CSI's MasterFormat and other formats in all of its evaluation reports. The MOU will add GreenFormat references.
| Nov 4, 2011
McCarthy completes construction of South Region High School No. 2 in Los Angeles
Despite rain delays and scope changes, the $96.7 million high school was completed nearly two-months ahead of schedule.
| Nov 4, 2011
Two Thornton Tomasetti projects win NCSEA’s 2011 Excellence in Structural Engineering Awards
Altra Sede Regione Lombardia and Bank of Oklahoma Center both recognized.
| Nov 3, 2011
GREC Architects announces opening of the Westin Abu Dhabi Golf Resort and Spa
The hotel was designed by GREC and an international team of consultants to enhance the offerings of the Abu Dhabi Golf Club without imposing upon the dramatic landscapes of the elite golf course.
| Nov 3, 2011
Hardin Construction tops out Orlando Embassy Suites
The project began in April 2011 and is expected to open in fall 2012.
| Nov 3, 2011
2012 Pritzker Architecture Prize Ceremony to be held in China
The tradition of moving the event to world sites of architectural significance was established to emphasize that the prize is international, the laureates having been chosen from 16 different nations to date.
















