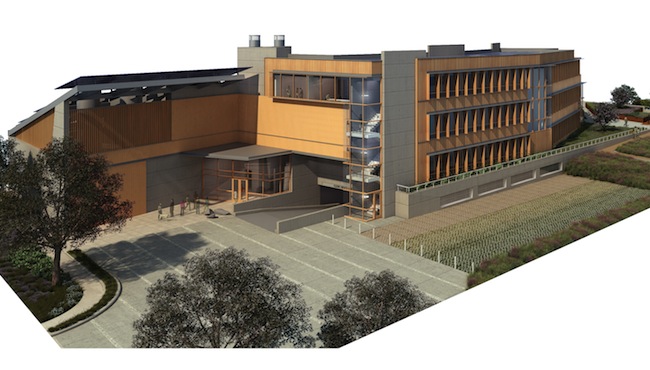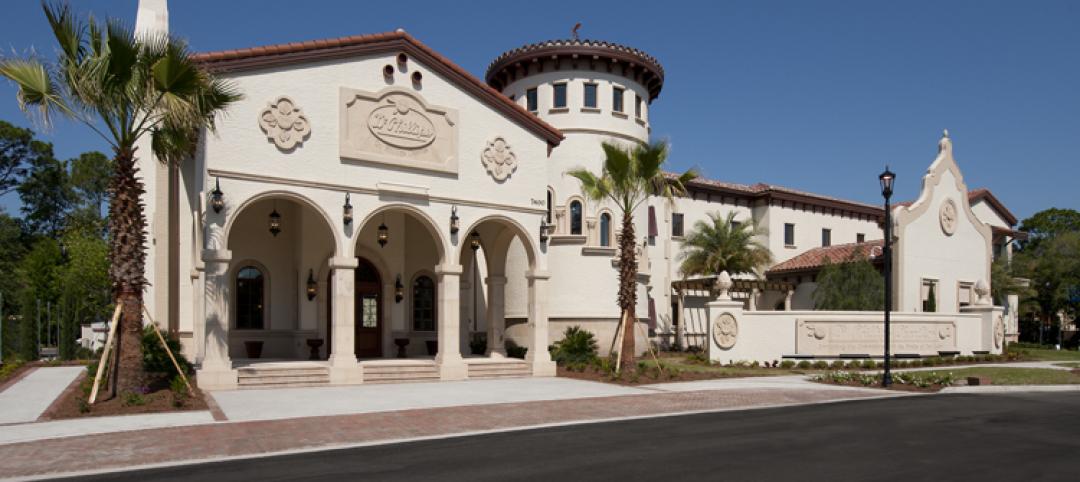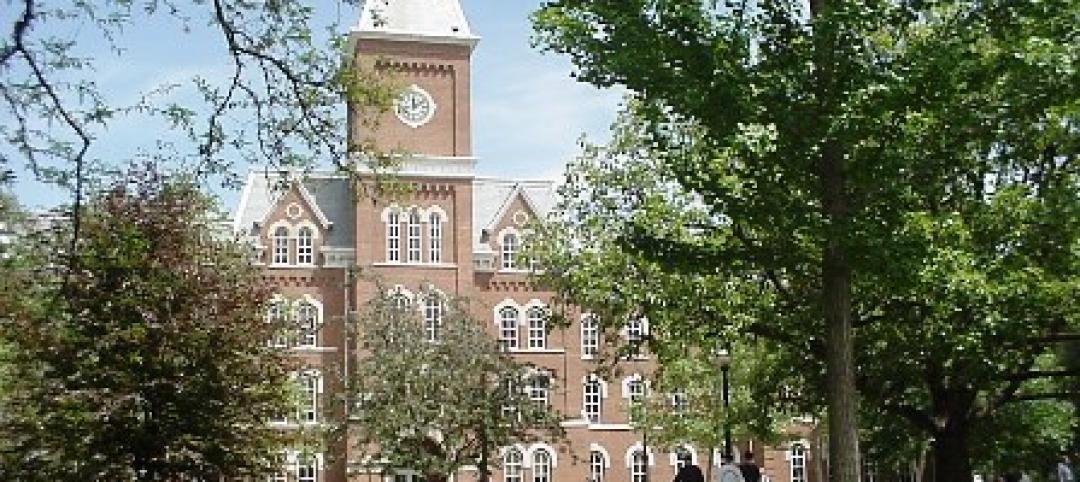ZGF Architects' La Jolla building for genomics pioneer J. Craig Venter and his nonprofit research organization aims to be the first net-zero energy, carbon-neutral biological lab. The building was designed to serve not only the J. Craig Venter Institute but also collaborating partners from the nearby University of California-San Diego and Scripps Research Institute, as well as other scientific organizations.
The 44,607-sf facility includes a one-story wet-lab wing and a three-story office/dry-lab wing, connected by a courtyard. An underground parking structure can accommodate 112 vehicles.
Aiming for LEED Platinum, the building includes two PV arrays totalling 26,124 sf, predicted to generate power exceeding the building's demand. Other green features include sensor-controlled lighting, water-cooled (vs air-cooled) lab freezers, induction diffusers (chilled beams) for heating and cooling, and water collection and recycling for nonpotable functions.
The Building Team included Integral Group (MEP), KPFF Consulting Engineers (CE, SE), Jacobs Consultancy (lab consultant), Andropogon Associates/David Reed Landscape Architects (landscape), and McCarthy Building Companies (GC).
ZGF recently released a building summary detailing the sustainable strategies and architectural features, as well as the walk-through video below. Enjoy your tour of this next-generation science facility.
World's First Net-Zero Energy Laboratory from ZGF Architects LLP on Vimeo.
Related Stories
| Dec 5, 2011
Summit Design+Build begins renovation of Chicago’s Esquire Theatre
The 33,000 square foot building will undergo an extensive structural remodel and core & shell build-out changing the building’s use from a movie theater to a high-end retail center.
| Dec 5, 2011
Fraser Brown MacKenna wins Green Gown Award
Working closely with staff at Queen Mary University of London, MEP Engineers Mott MacDonald, Cost Consultants Burnley Wilson Fish and main contractor Charter Construction, we developed a three-fold solution for the sustainable retrofit of the building.
| Dec 5, 2011
RJM Construction begins building Nova Classical Academy in St. Paul
As the general contractor, RJM is constructing the 94,000-sf building that will consolidate the St. Paul school’s two other locations.
| Dec 5, 2011
Gables Residential brings mixed-use building to Houston's Tanglewood area
The design integrates a detailed brick and masonry facade, acknowledging the soft pastel color palette of the surrounding Mediterranean heritage of Tanglewood.
| Dec 5, 2011
SchenkelShultz Architecture designs Dr. Phillips Charities Headquarters building in Orlando
The building incorporates sustainable architectural features, environmentally friendly building products, energy-efficient systems, and environmentally-sensitive construction practices.
| Dec 2, 2011
What are you waiting for? BD+C's 2012 40 Under 40 nominations are due Friday, Jan. 20
Nominate a colleague, peer, or even yourself. Applications available here.
| Dec 2, 2011
Legrand joins White House initiative to spur energy efficiency in commercial buildings
Company agrees to aggressive energy savings and reporting.
| Dec 2, 2011
Goody Clancy awarded Ohio State residential project
The project, which is focused on developing a vibrant on-campus community of learning for OSU undergraduates.
| Dec 1, 2011
Nauset Construction breaks ground on Massachusetts health care center
The $20 million project is scheduled to be completed by December 2012.
| Dec 1, 2011
Ground broken on first LEED Platinum designed school house built by volunteers
Phoenix public school receives the generous gift of a state-of-the-art building for student and community use.















