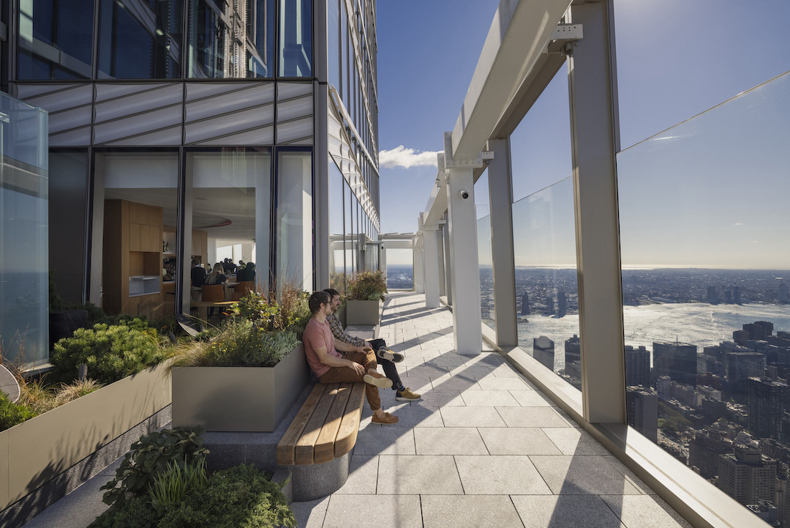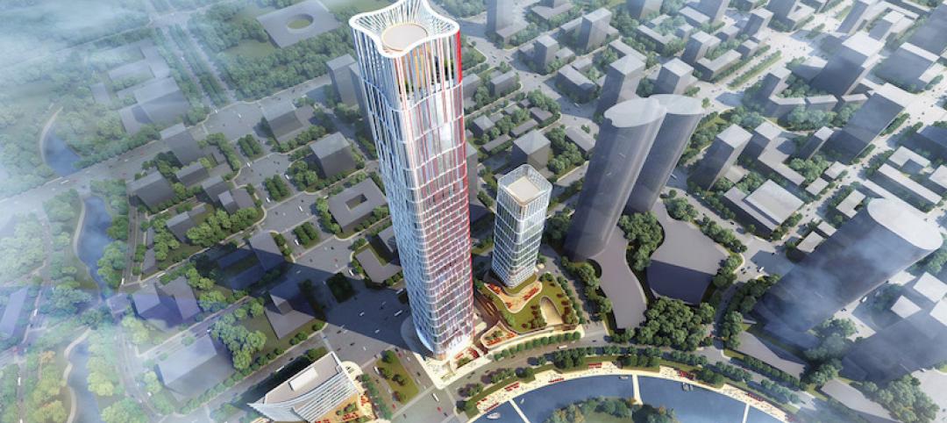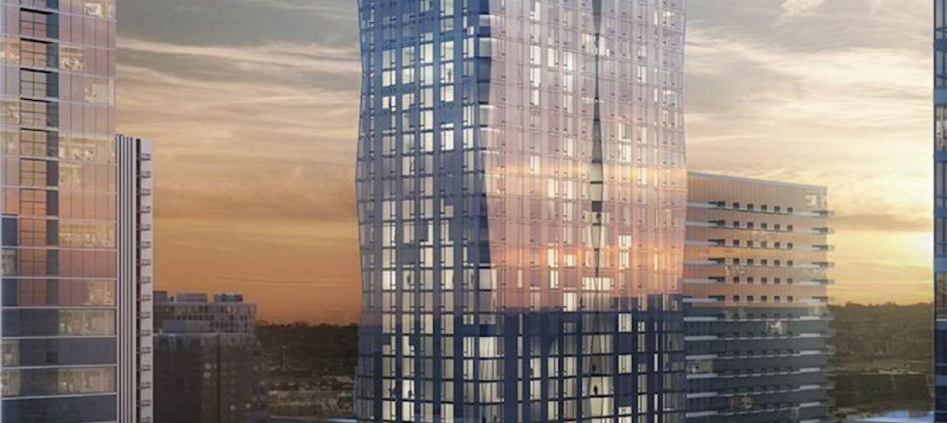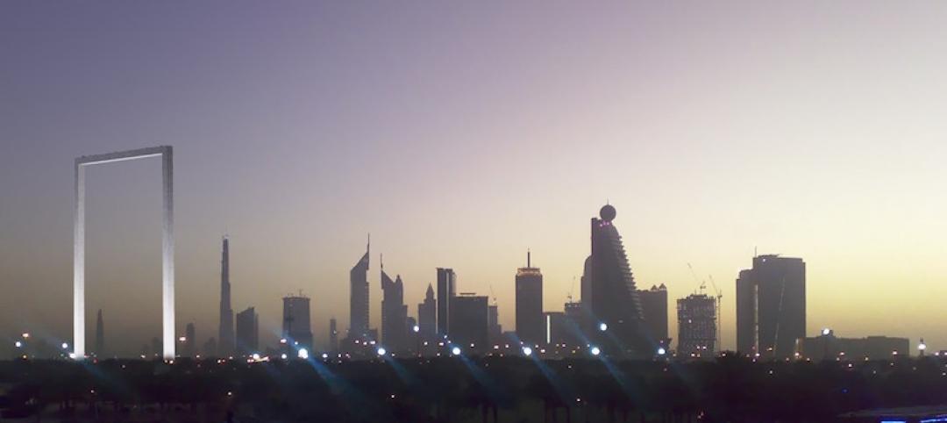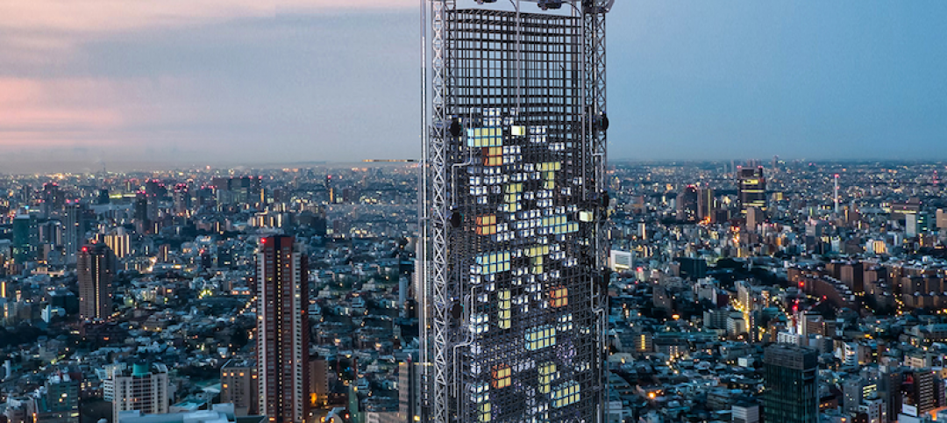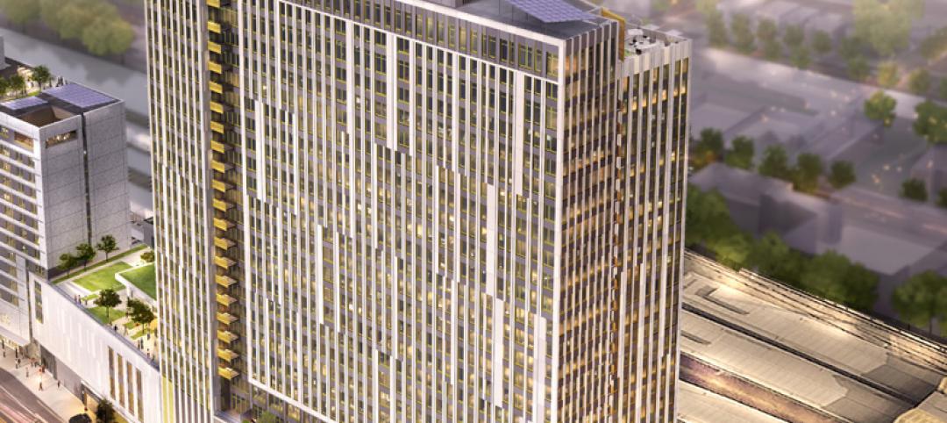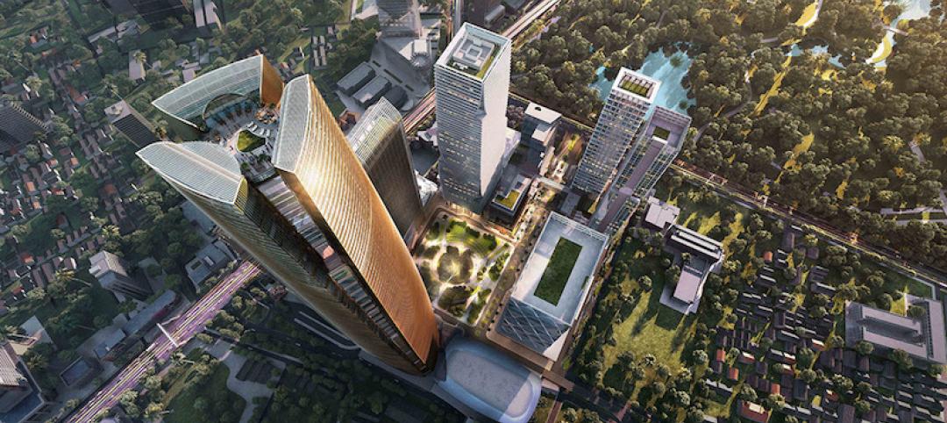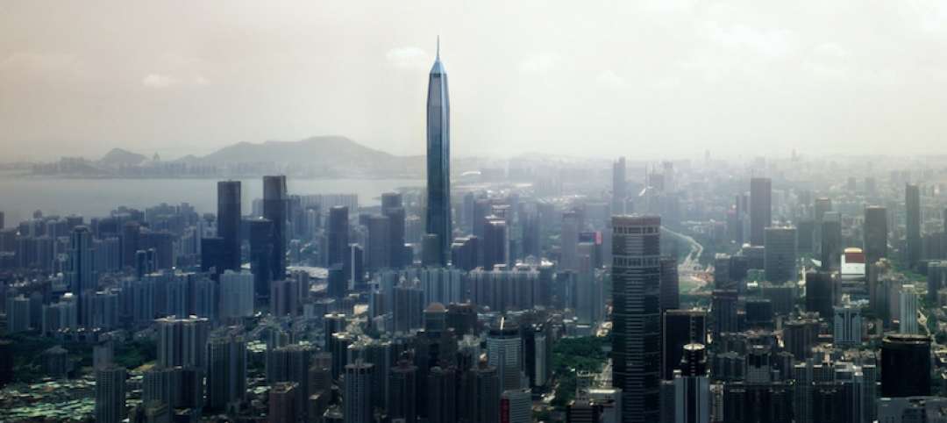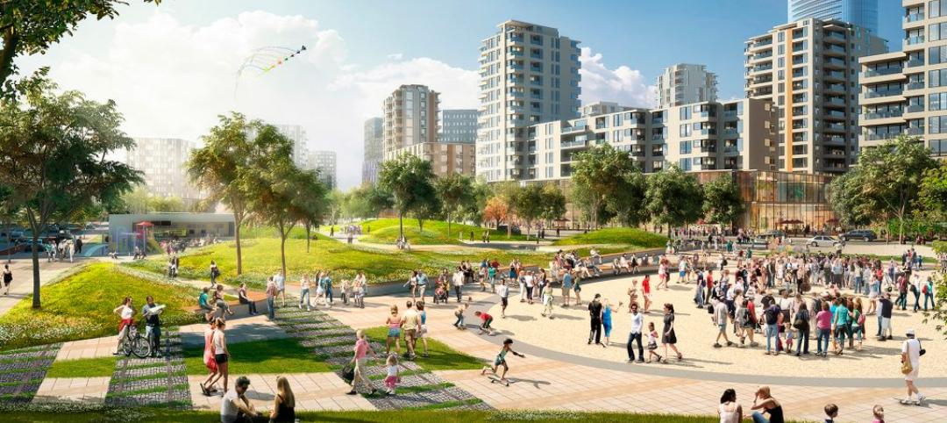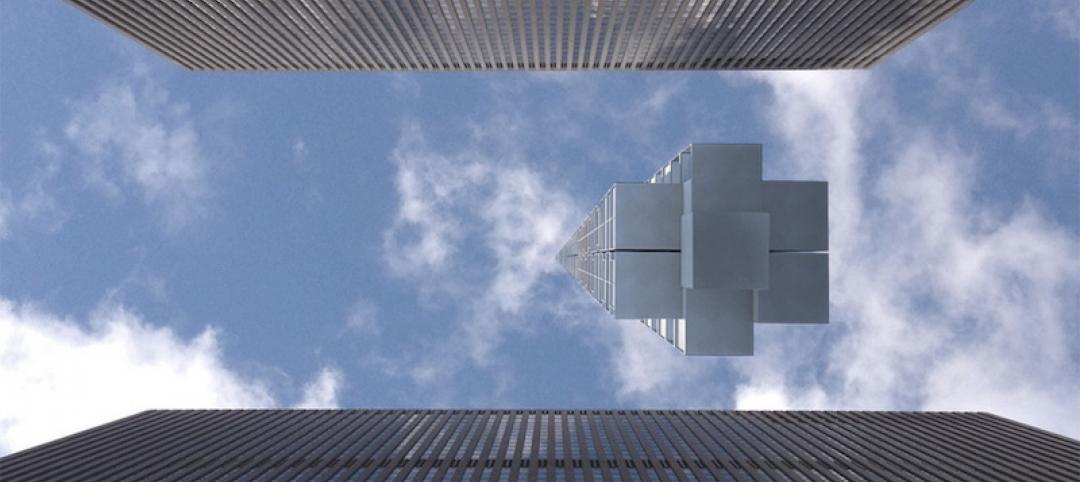Snøhetta and SL Green Realty Corp. have recently unveiled SUMMIT One Vanderbilt, the new four-story observation complex located 1,000 feet above Midtown Manhattan in the KPF-designed One Vanderbilt building. The complex brings together spaces for art and gathering.
The observatory offers panoramic views of all five boroughs from a collection of curated multi-sensory viewing and lounge spaces. Upon arrival in the observation complex, visitors are greeted by the Hall of Light, an illuminated walkway that recreates the sky’s real-time color, hue, and brightness. On cloudy days the hallway is cool and dewy. On sunny days it shines a blueish white.
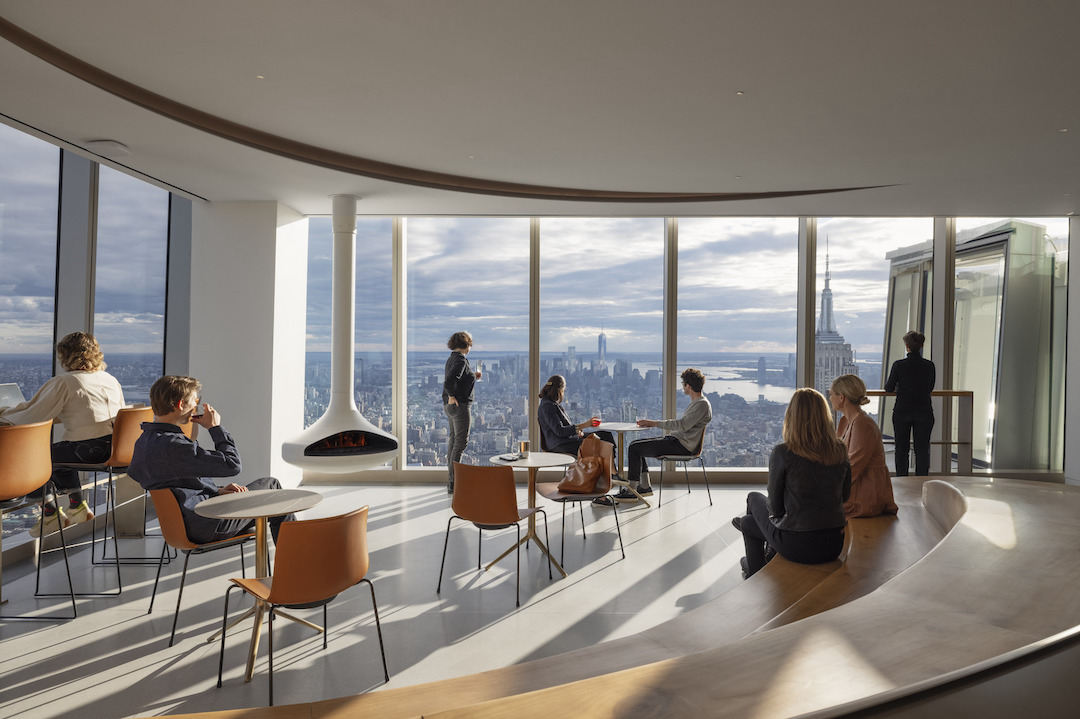
Beyond the Hall of Light a two-story mirrored gallery installation designed by Kenzo Digital reorients visitors’ perception of the skyline by reflecting the city into infinity. In adjacent areas Snøhetta designed transitional spaces marked by changes in materials, softly rounded corners, and curving soffits that anchor the more hard-edged areas of the observatory in order to balance its immersive installations.
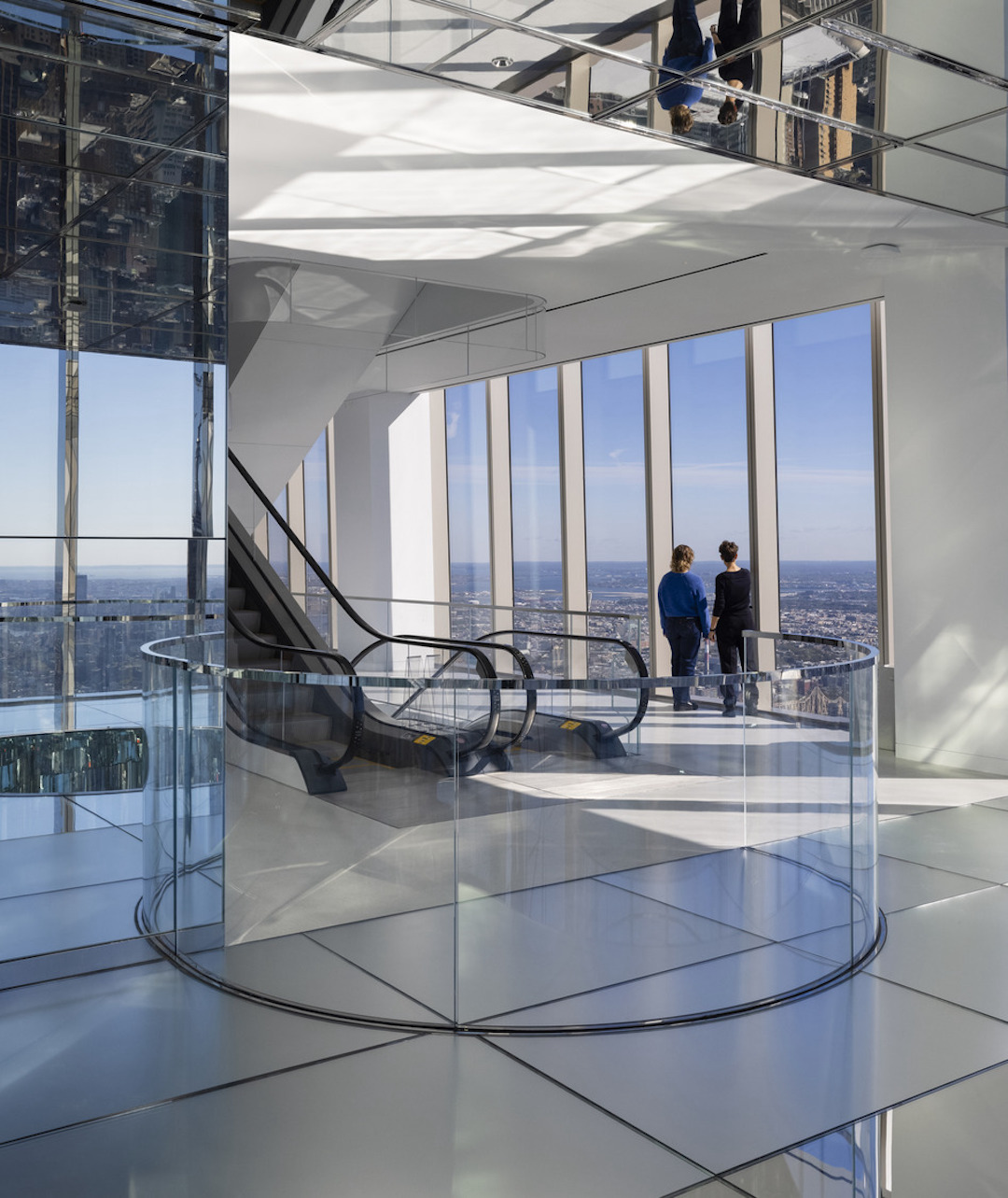
The Summit Lounge, at the top of the observatory, is a welcoming space that contains a sculptural, heavy timbered panorama bench and hanging fireplace. The Summit Lounge has the atmosphere of a ski lodge and creates another zone in the observatory focused on the quieter aspects of experience.
Outside, an L-shaped terrace offers dark granite bar tables carved from monolithic stone and solid wood benches. Mountain shrubs, high meadow perennials and grasses, and rough-hewn materials approximate a traditional alpine mountain summit experience. An outdoor bar completes the social atmosphere.
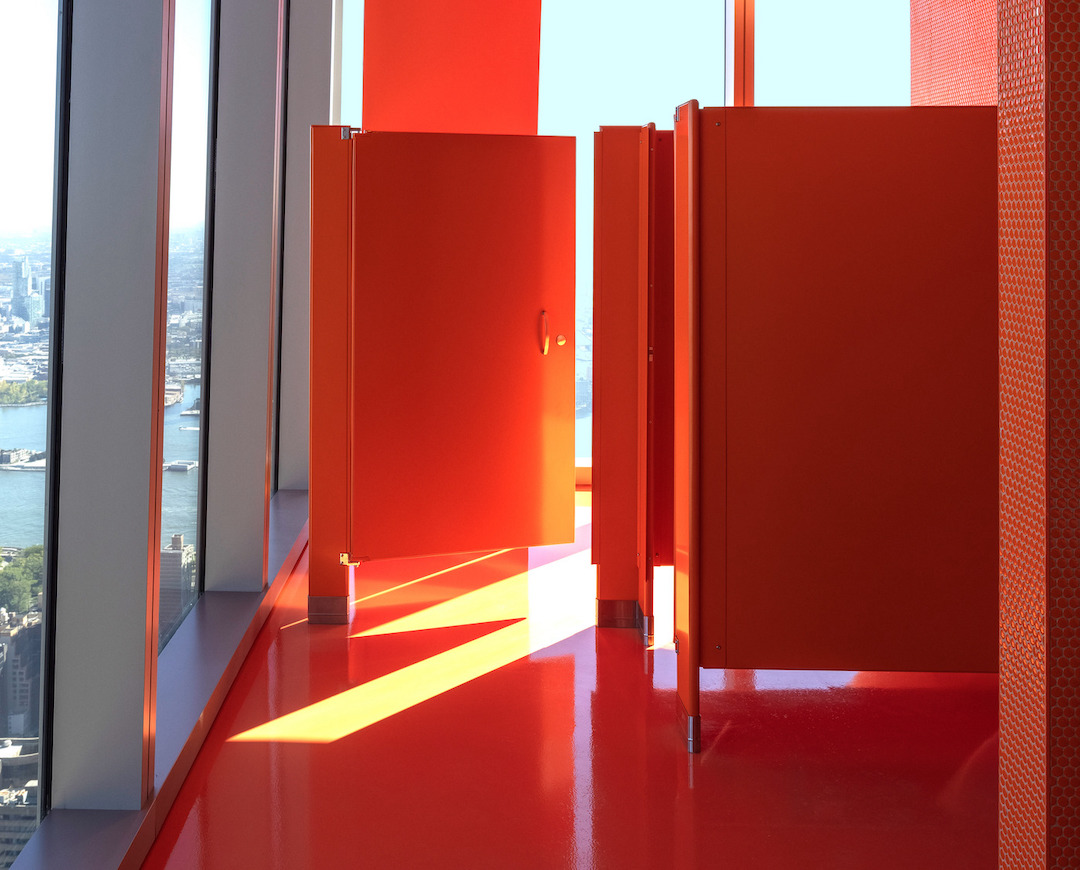
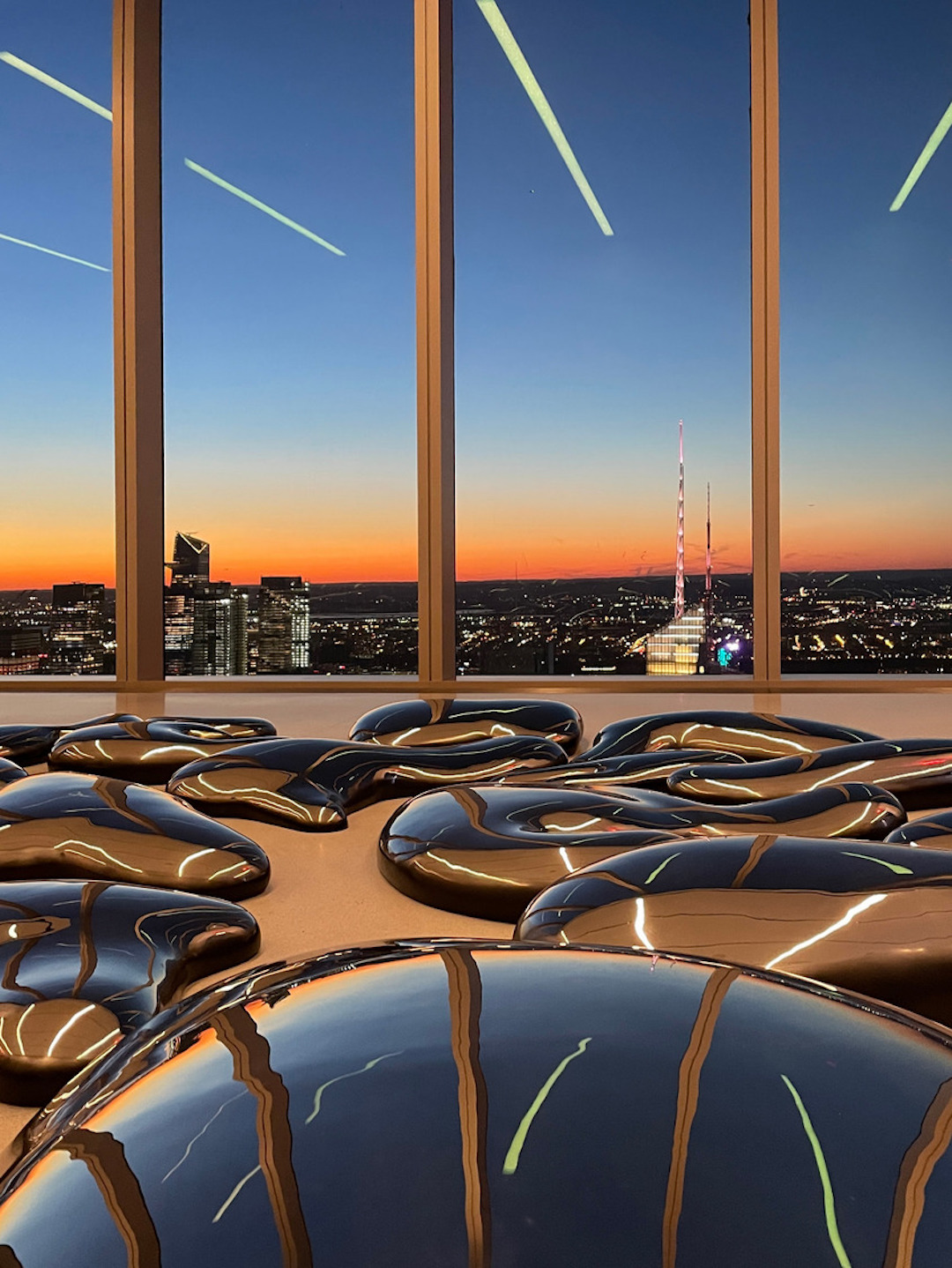
Related Stories
High-rise Construction | May 23, 2017
Goettsch Partners to design three-building Optics Valley Center complex
The Chicago-based firm won a design competition to design the complex located in Wuhan, China.
High-rise Construction | May 15, 2017
Construction begins on 47-story luxury tower in Chicago’s South Loop
The glass tower is being built at 1326 S. Michigan Avenue.
High-rise Construction | Apr 26, 2017
Dubai’s newest building is a giant gilded picture frame
Despite currently being under construction, the building is the center of an ongoing lawsuit filed by the architect.
3D Printing | Apr 17, 2017
The Tokyo Pod Vending Machine resembles a giant game of Tetris in the sky
The building is designed to print and dispense its own dwellings in vending machine-obsessed Tokyo.
Green | Apr 11, 2017
Passivhaus for high-rises? Research demonstrates viability of the stringent standards for tall residential buildings
A new study conducted by FXFOWLE shows that Building Teams can meet stringent Passivhaus performance standards with minimal impact to first cost and aesthetics.
Mixed-Use | Apr 5, 2017
SOM-designed ‘vertical village’ is Thailand’s largest private-sector development ever
60,000 people will live and work in One Bangkok when it is completed in 2025.
High-rise Construction | Apr 4, 2017
Fifth tallest tower in the world opens in Seoul with the world’s highest glass-bottomed observation deck
Lotte World Tower’s glass-bottomed observation deck allows visitors to stand 1,640 feet above ground and look straight down.
High-rise Construction | Mar 31, 2017
Ping An Finance Center officially becomes the fourth tallest building in the world
The completed building sits between the Makkah Royal Clock Tower at 1,972 feet and One World Trade Center at 1,776 feet.
High-rise Construction | Mar 27, 2017
Density and tall buildings
CRTKL’s Maren Striker examines Europe’s desire to build upward.
High-rise Construction | Mar 23, 2017
This speculative skyscraper would be suspended from an orbiting asteroid
Clouds Architecture, a New York-based architecture firm, has created a design to invert a skyscraper’s traditional earth-based foundation and replace it with a space-based supporting foundation from which the tower is suspended.


