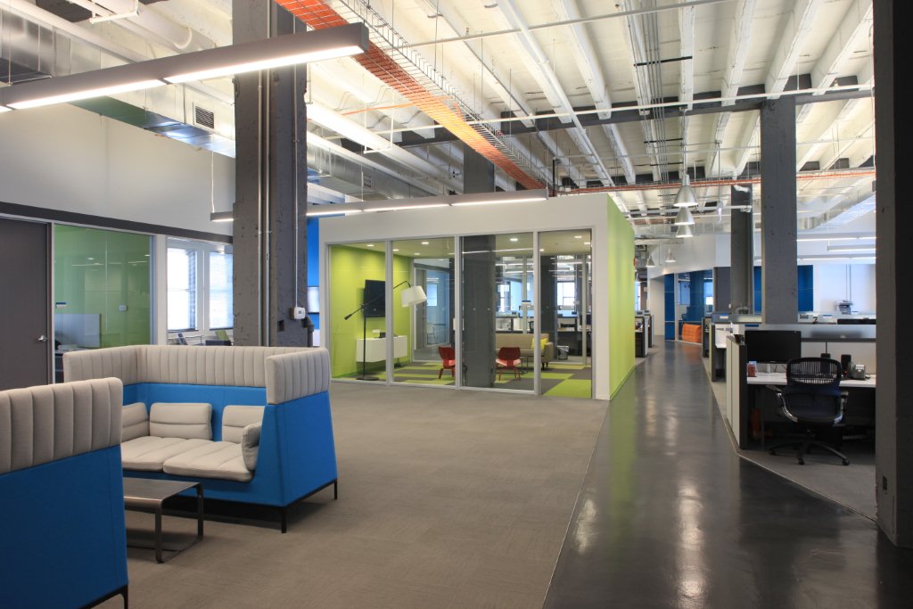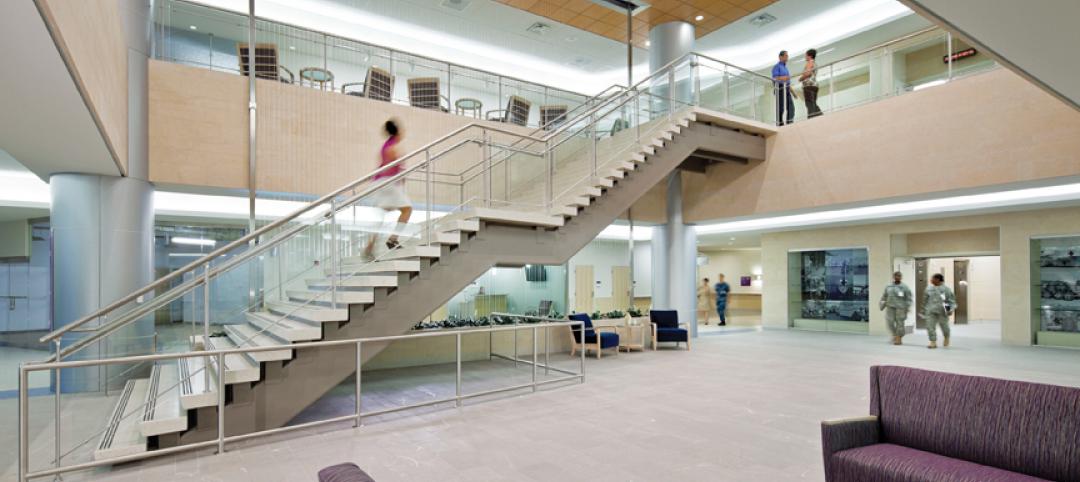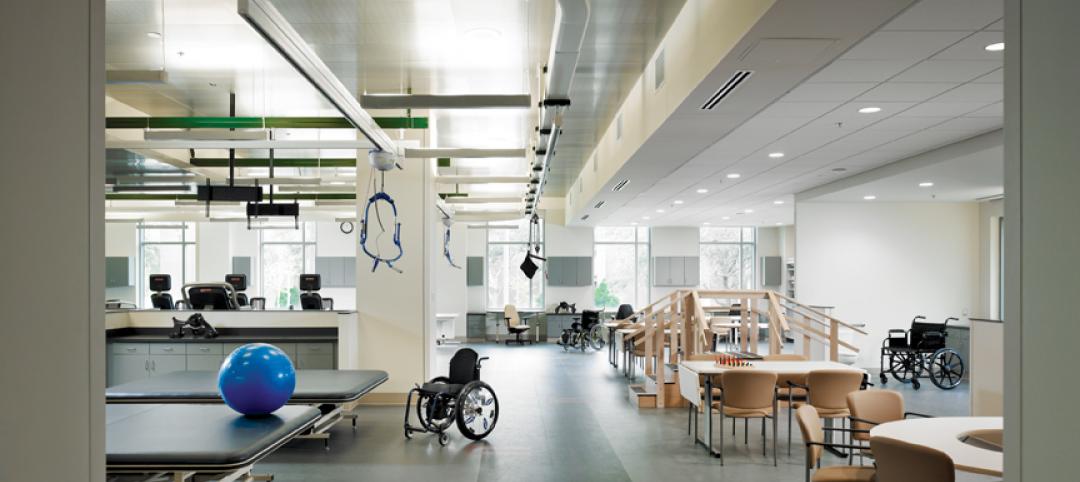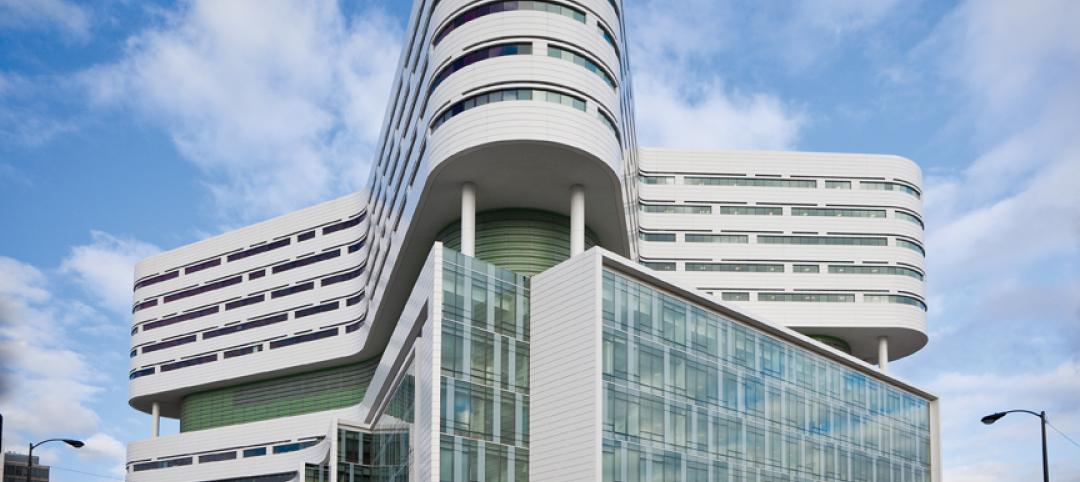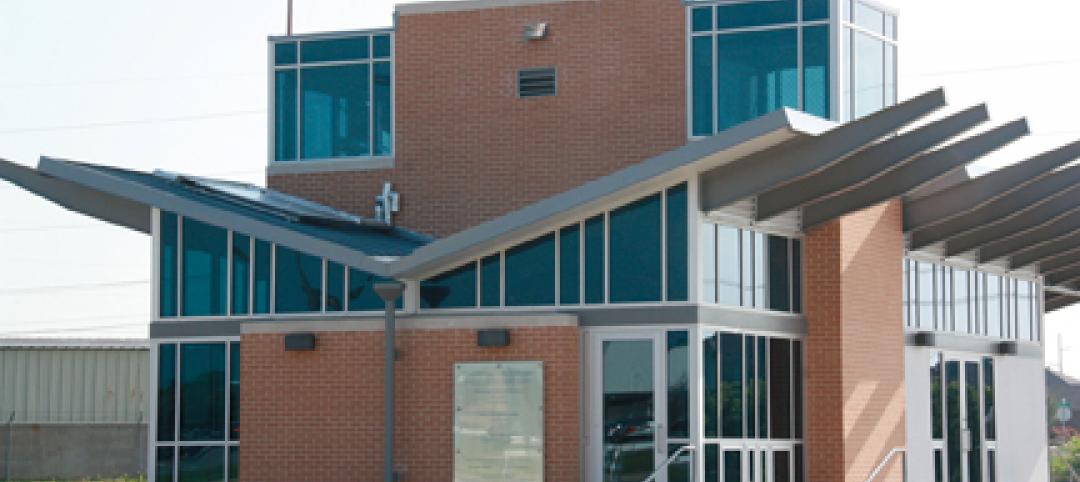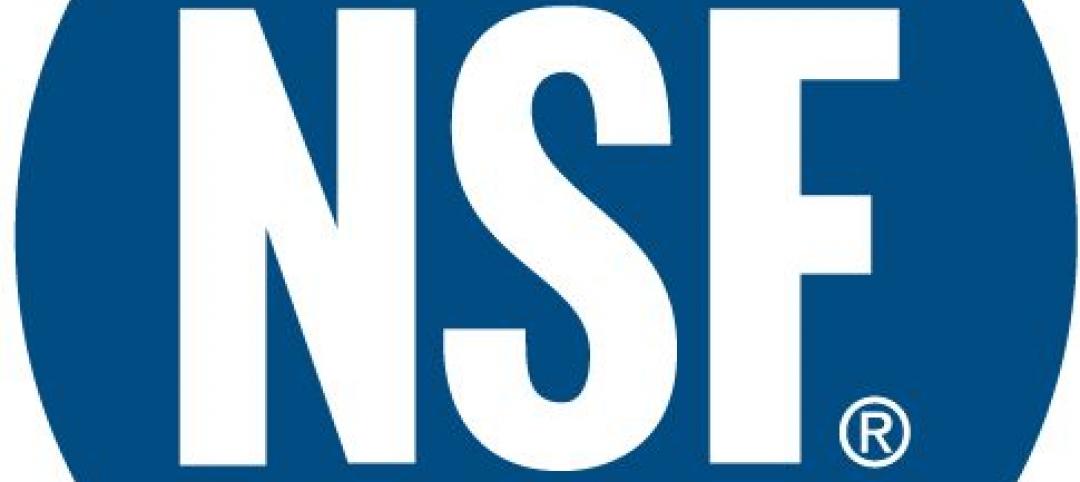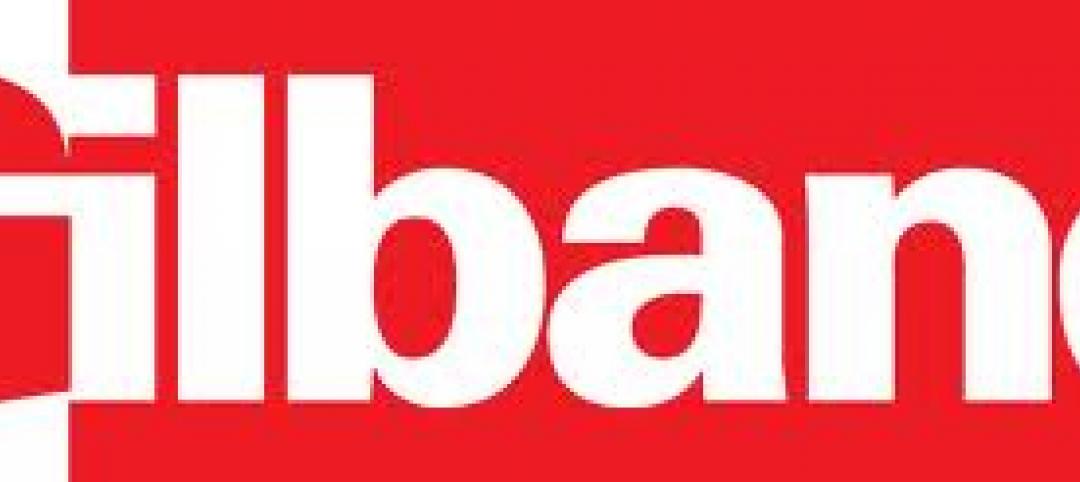Summit Design + Build, LLC recently announced the completion of Emmi Solutions LLC’s new corporate headquarters in Chicago’s West Loop.
Emmi Solutions LLC, a healthcare communications consultant that helps patients better understand and manage their healthcare, was located in the same building but needed additional space prompting them to relocate and take over the entire top floor of the 12-story structure.
The new headquarters totals 20,455 sq. ft. and features a loft-style space with exposed masonry and mechanical systems, 17-ft clear ceilings, two large rooftop skylights, and private offices with full glass partition walls.
Summit Design + Build’s Dave Mooney, senior project manager, and Josh Halagiere, project engineer II, were responsible for the on-site construction of Emmi Solutions, LLC. Eastlake Studios was the project architect. +
Related Stories
| May 7, 2012
2012 BUILDING TEAM AWARDS: TD Ameritrade Park
The new stadium for the College World Series in Omaha combines big-league amenities within a traditional minor league atmosphere.
| May 7, 2012
2012 BUILDING TEAM AWARDS: Fort Belvoir Community Hospital
A new military hospital invokes evidence-based design to create a LEED-certified facility for the nation’s soldiers and their families.
| May 7, 2012
2012 BUILDING TEAM AWARDS: Audie L. Murphy VA Hospital
How a Building Team created a high-tech rehabilitation center for wounded veterans of the conflicts in Iraq and Afghanistan.
| May 3, 2012
2012 BUILDING TEAM AWARDS: Rush University Medical Center
This fully integrated Building Team opted for a multi-prime contracting strategy to keep construction going on Chicago’s Rush University Medical Center, despite the economic meltdown.
| May 3, 2012
U of Michigan team looking to create highly efficient building envelope designs
The system combines the use of sensors, novel construction materials, and utility control software in an effort to create technology capable of reducing a building’s carbon footprint.
| May 3, 2012
Best commercial modular buildings and marketing programs recognized
Judges scored entries on architectural excellence, technical innovation, cost effectiveness, energy efficiency, and calendar days to complete.
| May 3, 2012
Zero Energy Research Lab opens at North Texas
The living lab—the only one of its kind in Texas—is designed to test various technologies and systems in order to achieve a net-zero consumption of energy.
| May 3, 2012
NSF publishes ANSI standard evaluating the sustainability of single ply roofing membranes
New NSF Standard provides manufacturers, specifiers and building industry with verifiable, objective criteria to identify sustainable roofing products.
| May 3, 2012
Gilbane to provide CM services for North Reading’s integrated middle/high school
The project scope includes a wastewater treatment plant, demolition of the existing high school and extensive athletic fieldwork.


