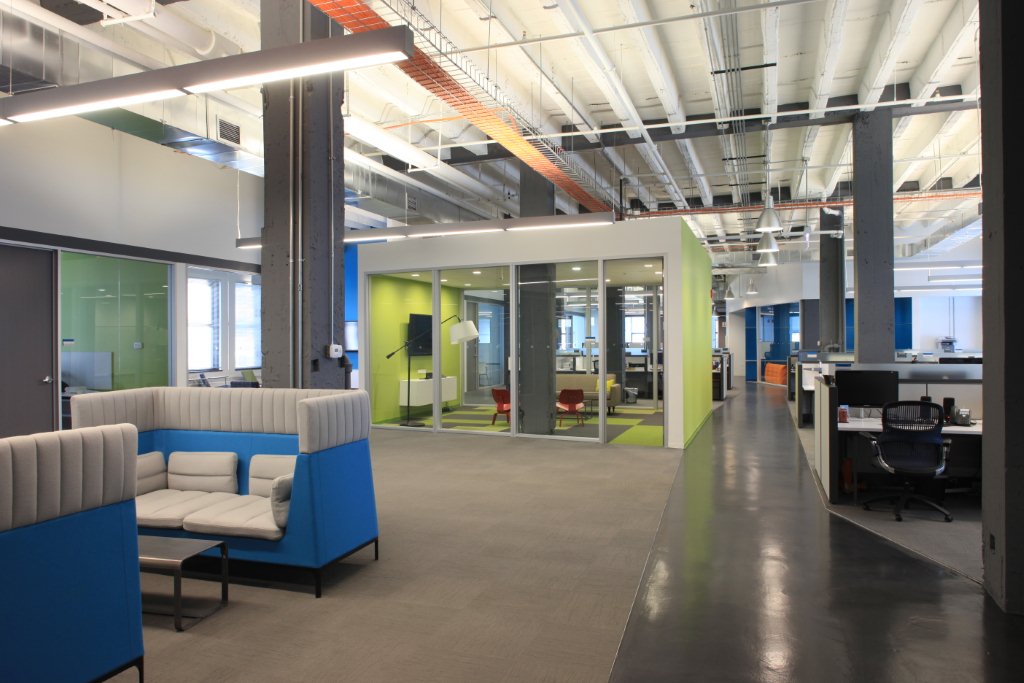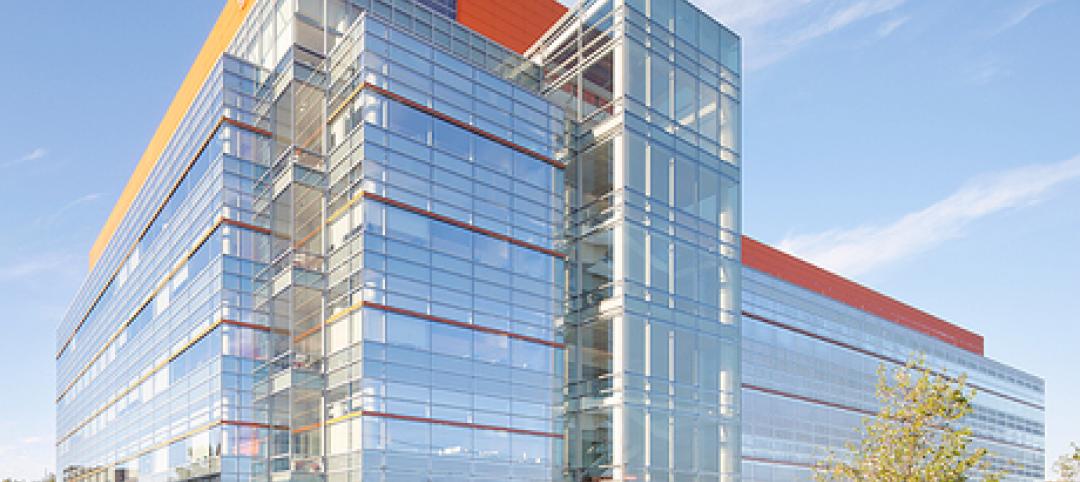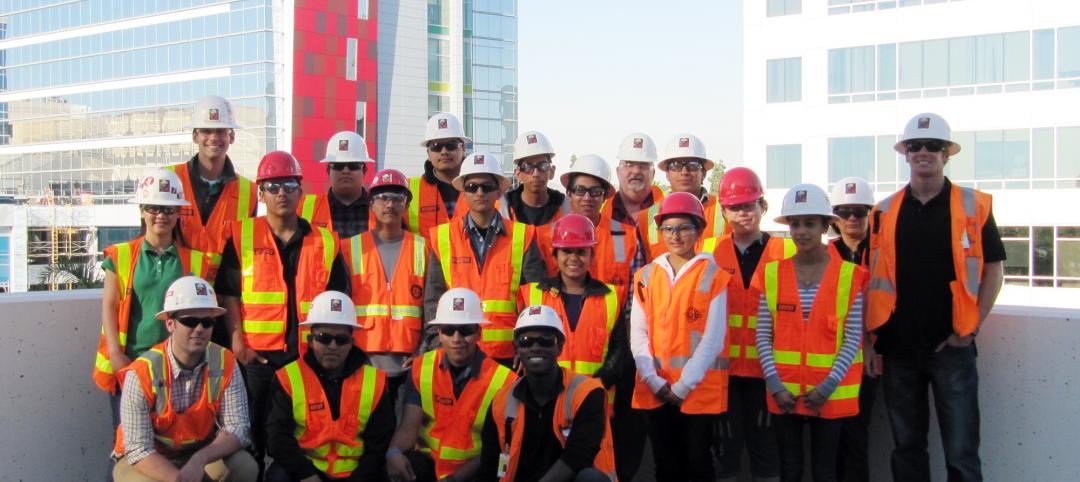Summit Design + Build, LLC recently announced the completion of Emmi Solutions LLC’s new corporate headquarters in Chicago’s West Loop.
Emmi Solutions LLC, a healthcare communications consultant that helps patients better understand and manage their healthcare, was located in the same building but needed additional space prompting them to relocate and take over the entire top floor of the 12-story structure.
The new headquarters totals 20,455 sq. ft. and features a loft-style space with exposed masonry and mechanical systems, 17-ft clear ceilings, two large rooftop skylights, and private offices with full glass partition walls.
Summit Design + Build’s Dave Mooney, senior project manager, and Josh Halagiere, project engineer II, were responsible for the on-site construction of Emmi Solutions, LLC. Eastlake Studios was the project architect. +
Related Stories
| Apr 26, 2012
Blackney Hayes Architects launches new engineering division
The new division, BHH Engineers, will be led by Mark Hershman, PE.
| Apr 26, 2012
Energy efficiency requirements heighten the importance of proper protection for roofing systems
Now more than ever, a well-insulated and well protected roof is critical in new or renovated commercial buildings.
| Apr 26, 2012
Orange County, Fla. high school receives NAIOP “Public Development of the Year” award
School replacement designed by SchenkelShultz Architecture and constructed by Williams Co.
| Apr 25, 2012
Bubble skyscraper design aims to purify drinking water
The Freshwater Skyscraper will address the issue of increasing water scarcity through a process known as transpiration
| Apr 25, 2012
Thornton Tomasetti/Fore Solutions provides consulting for Biologics Support Center
Project receives LEED Gold Certification.
| Apr 25, 2012
McCarthy introduces high school students to a career in construction
High school students from the ACE Mentoring Program tour the new CHOC Children’s Patient Tower in Orange, Calif.
| Apr 25, 2012
Missner Group names McCrory VP of property management
McCrory will be responsible for overseeing the financial and operational needs of the firm’s commercial real estate portfolio which includes more than two million square feet of property.
| Apr 25, 2012
Rogers joins Morgan/Harbour as senior project manager
Rogers will also manage the construction process and daily activities as well as act as the interface between the subcontractors, owners, municipalities and regulatory agencies
| Apr 25, 2012
J.C. Anderson selected for 50,000-sf build out at Chicago’s DePaul University
The build-out will consist of the construction of new offices, meeting rooms, video rooms and a state-of-the-art multi-tiered Trading Room.
| Apr 24, 2012
ULI Real Estate Consensus Forecast, projects improvements for the real estate industry through 2014
Survey is based on opinions from 38 of the nation’s leading real estate economists and analysts and suggests a marked increase in commercial real estate activity, with total transaction volume expected to rise from $250 billion in 2012 to $312 billion in 2014.

















