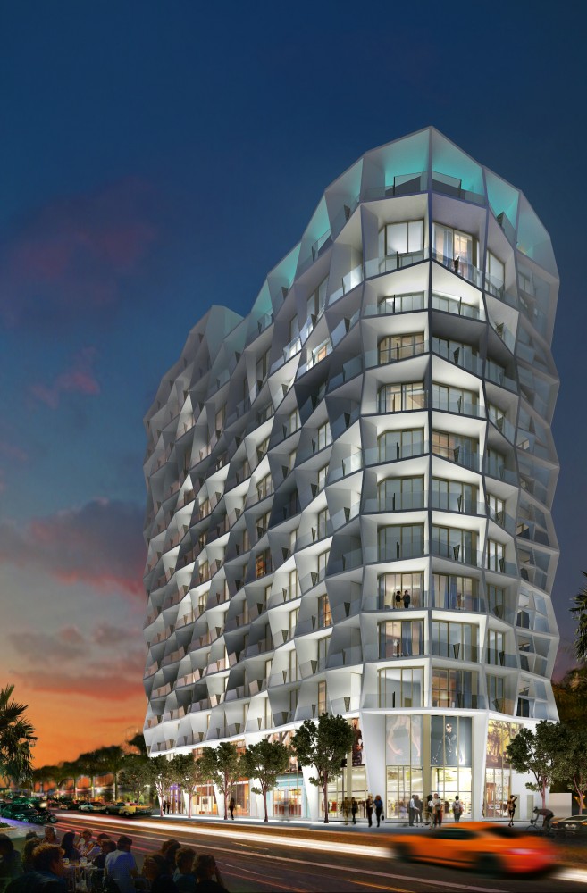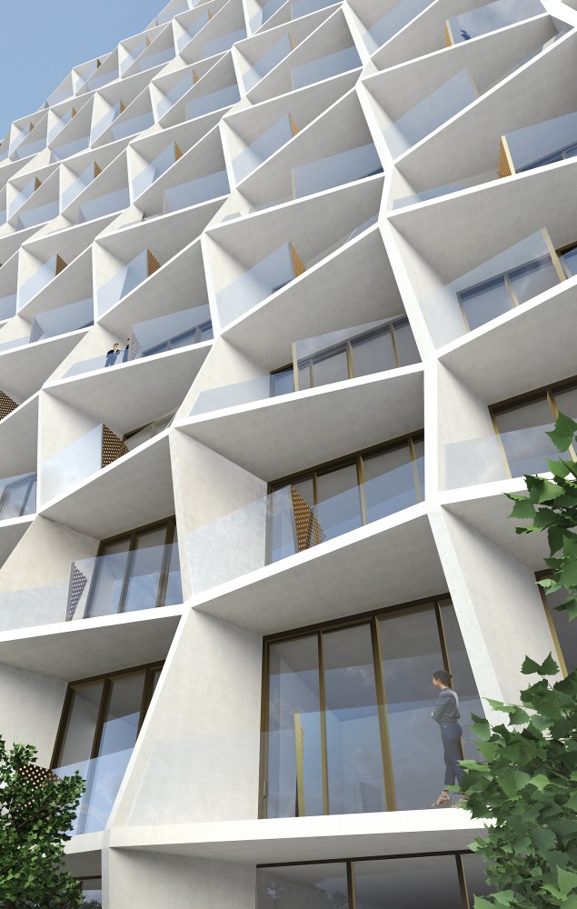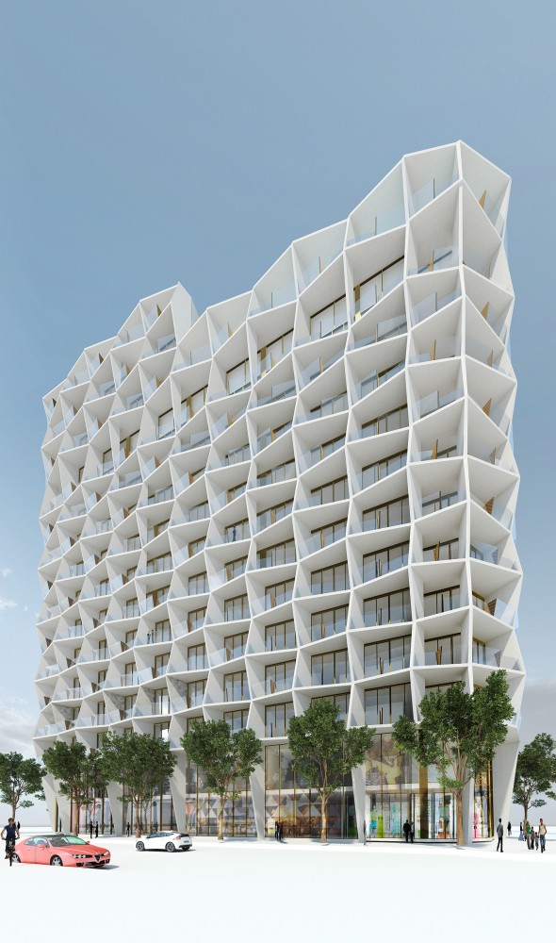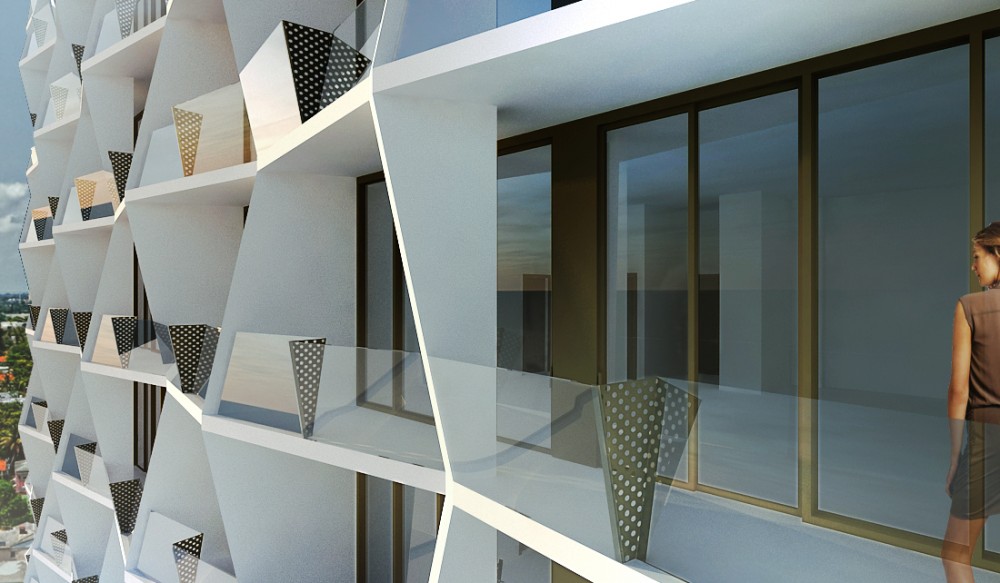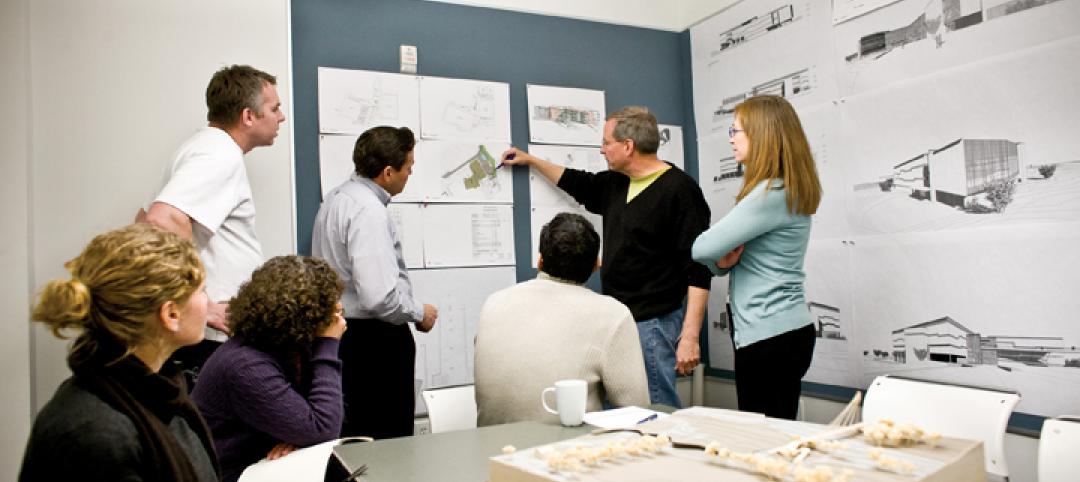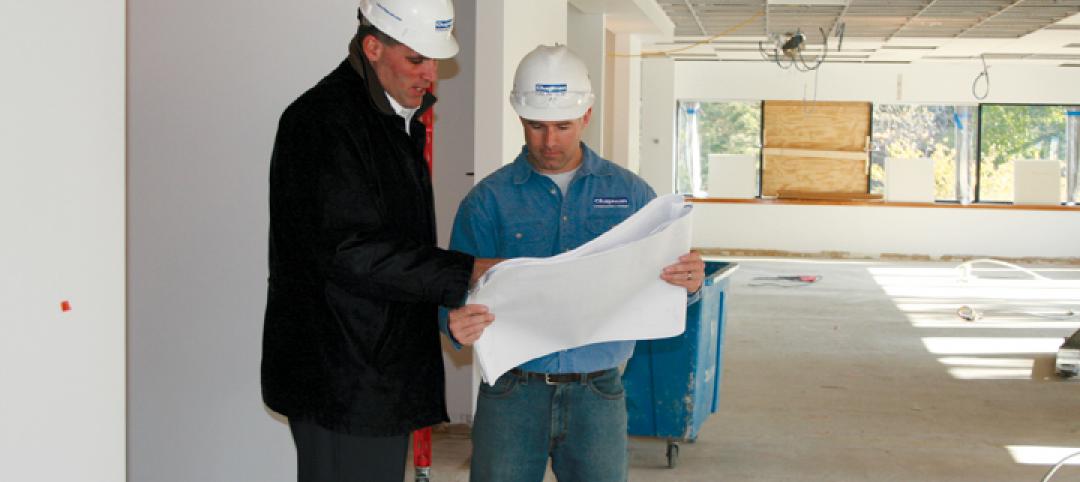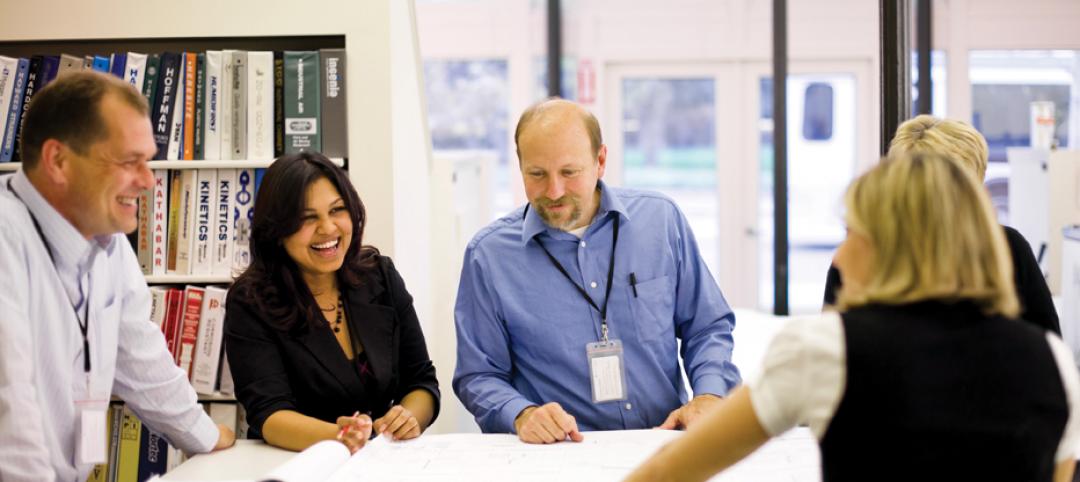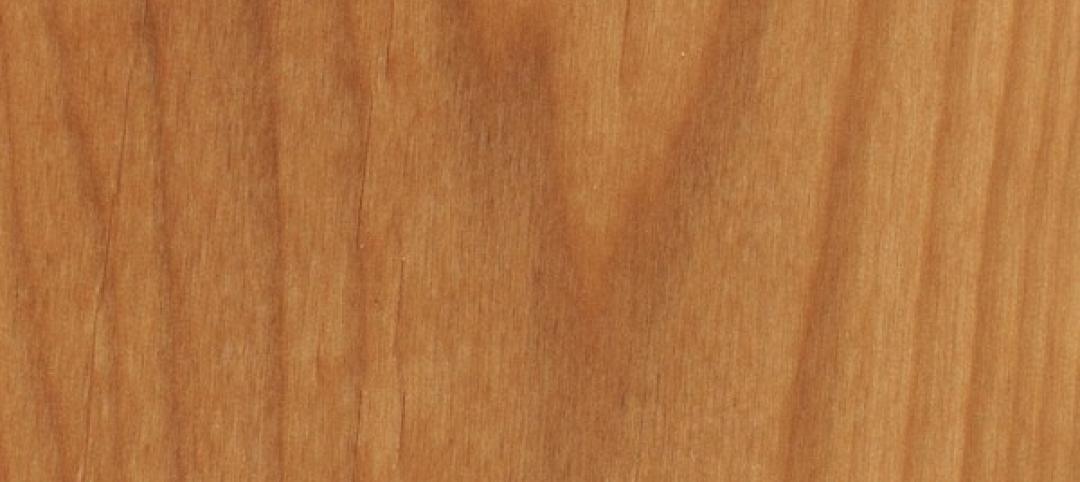Studio Gang Architects has released plans for a 14-story residential high-rise in the Miami Design District, ArchDaily reports.
“[The building will] demonstrate Studio Gang’s principle of exo-spatial high-rise design in which the inside extends to the outside in a dynamic spatial arrangement,” the architects describe.
There will be retail spaces on the ground floor and a resident lounge and swimming pool on the top. Each of the tower’s 76 residential units will provide views of Biscayne Bay and the surrounding Buena Vista neighborhood, framed by the tower’s asymmetrical, white exoskeleton shades, which represent Studio Gang’s reinterpretation of a Florida Room.
According to ArchDaily, the tower will target LEED Gold upon completion in 2016. Green elements integrated in the building’s design include solar shading and rainwater collection.
Related Stories
| Dec 9, 2011
BEST AEC FIRM 2011: Chapman Construction/Design
Taking sustainable practices to heart.
| Dec 9, 2011
BEST AEC FIRMS 2011: EYP Architecture & Engineering
Expertise-Driven Design: At EYP Architecture & Engineering, growing the business goes hand in hand with growing the firm’s people.
| Dec 8, 2011
Keast & Hood Co. part of Statue of Liberty renovation team
Keast & Hood Co., is the structural engineer-of-record for the year-long $27.25 million renovation of the Statue of Liberty.
| Dec 8, 2011
HDR opens office in Shanghai
The office, located in the Chong Hing Finance Center in Shanghai’s busy Huangpu District, will support HDR’s design efforts throughout Asia.
| Dec 8, 2011
HOK elevates the green office standard
Firm achieves LEED Platinum certification in New York office that overlooks Bryant Park.
| Dec 7, 2011
ACE Mentor Program receives Presidential Award for Excellence in Science, Math and Engineering Mentoring
Thornton Tomasetti founding principal Charles H. Thornton responsible for launching ACE.


