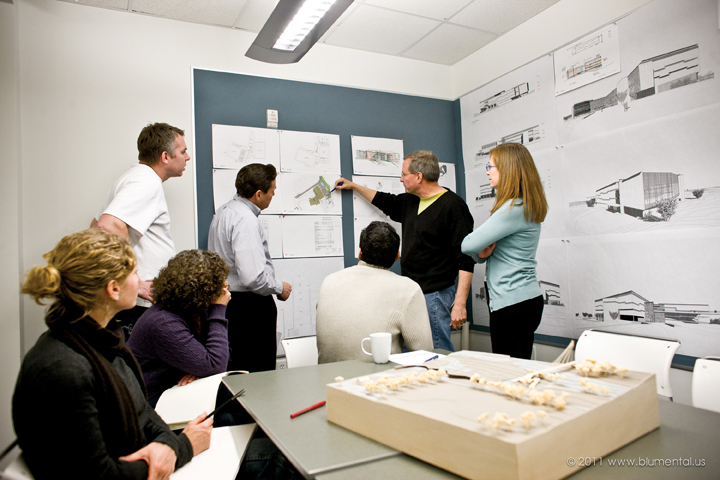At 65 employees, MHTN Architects is one of the largest architecture firms in Utah, which it has been serving from its base in Salt Lake City since 1923. That devotion to service applies not only to the many public and private buildings it has designed throughout the Beehive State, but also to the firm's commitment to the social well-being of the people of Utah.
For example, MHTN worked with the Salt Lake CAP Head Start Program in leading the design and construction of two apartment units for a Head Start classroom serving the city's immigrant population. More recently, MHTN volunteers replaced the landscaping at the Safe Harbor Crisis Center, a women and children's shelter in Kaysville. The firm has outreach programs with Habitat for Humanity, the LDS Church Humanitarian Foundation, Rotary International, Envision Utah, and Kiwanis-Felt Recreation Center.
At the professional level, MHTN gives its employees paid staff time to serve on numerous AIA Utah committees. The firm's CEO, Dennis H. Cecchini, AIA, is president-elect of AIA Utah.
MHTN has also made its mark as a leader in sustainability. It was the first company headquartered in the state to join the U.S. EPA Climate Leaders program, and it was an active participant in Utah's 2010 Clear the Air Challenge, to reduce GHG emissions. The firm recently remodeled its corporate office to LEED-CI Gold standards, the first for any Utah-based design firm.
BEST AEC FIRMS TO WORK FOR 2011 WINNERS
Chapman Construction/Design
EYP Architecture & Engineering
Gensler
HMC Architects
MHTN Architects
The firm is an AIA/CES provider whose professional development program is built around nine core values: design, respect, client service, empowerment, accountability, teamwork, environmental responsibility, technical expertise, and community service.
Look for a more extensive report on MHTN in an upcoming issue of BD+C.
Related Stories
Casinos | Jul 26, 2024
New luxury resort casino will be regional draw for Shreveport, Louisiana area
Live! Casino & Hotel Louisiana, the first land-based casino in the Shreveport-Bossier market, recently topped off. The $270+ project will serve as a regional destination for world-class gaming, dining, entertainment, and hotel amenities.
Office Buildings | Jul 25, 2024
The key to attracting and retaining talent is your office design
Gensler Regional Managing Principal, Robin Klehr Avia, FIIDA, sheds light on three important keys to retaining talent through design: technology, well-being, and flexible layouts.
Smart Buildings | Jul 25, 2024
A Swiss startup devises an intelligent photovoltaic façade that tracks and moves with the sun
Zurich Soft Robotics says Solskin can reduce building energy consumption by up to 80% while producing up to 40% more electricity than comparable façade systems.
Codes and Standards | Jul 25, 2024
GSA and DOE select technologies to evaluate for commercial building decarbonization
The General Services Administration and the U.S. Department of Energy have selected 17 innovative building technologies to evaluate in real-world settings throughout GSA’s real estate portfolio.
Great Solutions | Jul 23, 2024
41 Great Solutions for architects, engineers, and contractors
AI ChatBots, ambient computing, floating MRIs, low-carbon cement, sunshine on demand, next-generation top-down construction. These and 35 other innovations make up our 2024 Great Solutions Report, which highlights fresh ideas and innovations from leading architecture, engineering, and construction firms.
Senior Living Design | Jul 23, 2024
The growing importance of cultural representation in senior living communities
Perkins Eastman architect Mwanzaa Brown reflects on the ties between architecture, interior design, and the history and heritage of a senior living community’s population.
MFPRO+ News | Jul 22, 2024
Miami luxury condominium tower will have more than 50,000 sf of amenities
Continuum Club & Residences, a new 32-story luxury condominium tower in the coveted North Bay Village of Miami will feature more than 50,000 sf of indoor and outdoor amenities. The program includes a waterfront restaurant, dining terraces with resident privileges, and a private dining room outdoor pavilion.
Healthcare Facilities | Jul 22, 2024
5 healthcare building sector trends for 2024-2025
Interactive patient care systems and trauma-informed design are among two emerging trends in the U.S. healthcare building sector, according to BD+C's 2024 Healthcare Annual Report (free download; short registration required).
MFPRO+ News | Jul 22, 2024
6 multifamily WAFX 2024 Prize winners
Over 30 projects tackling global challenges such as climate change, public health, and social inequality have been named winners of the World Architecture Festival’s WAFX Awards.
Office Buildings | Jul 22, 2024
U.S. commercial foreclosures increased 48% in June from last year
The commercial building sector continues to be under financial pressure as foreclosures nationwide increased 48% in June compared to June 2023, according to ATTOM, a real estate data analysis firm.

















