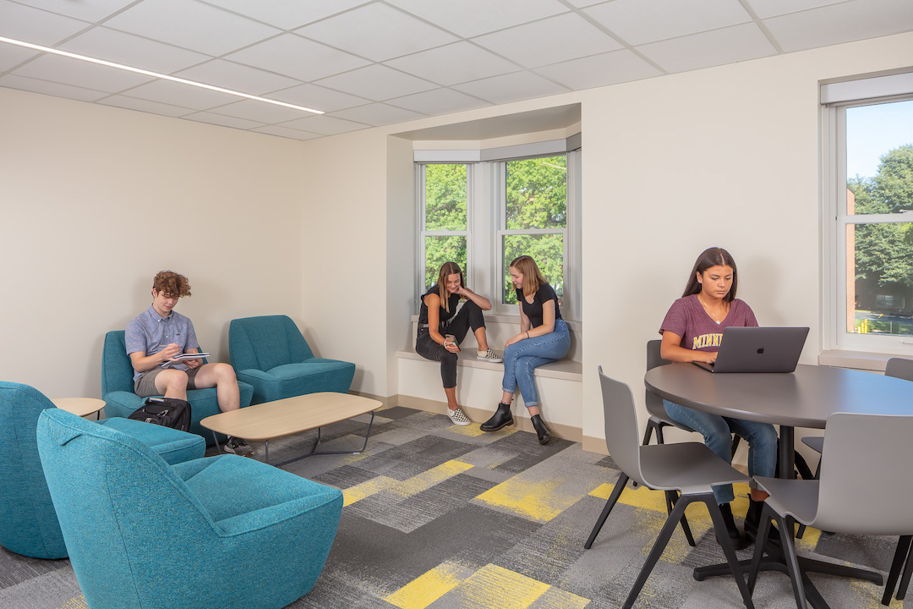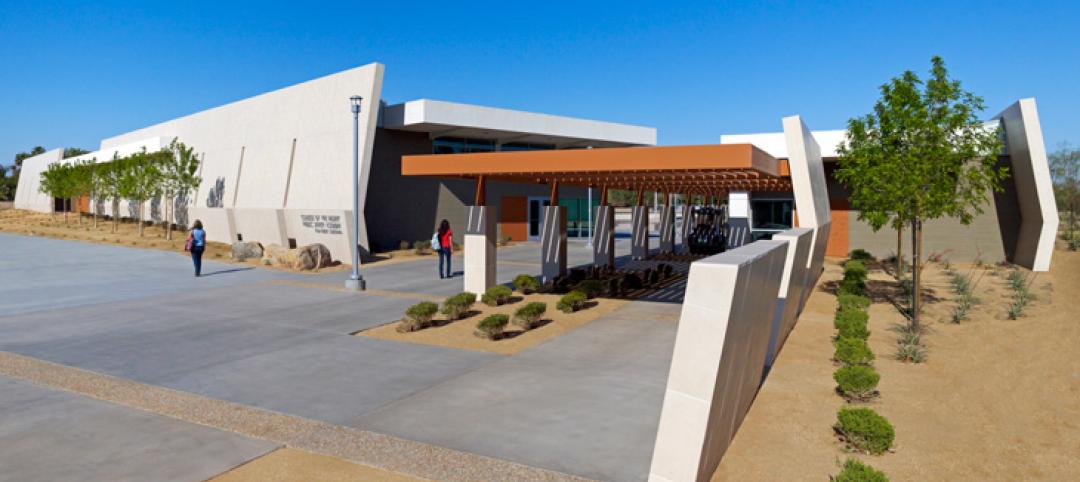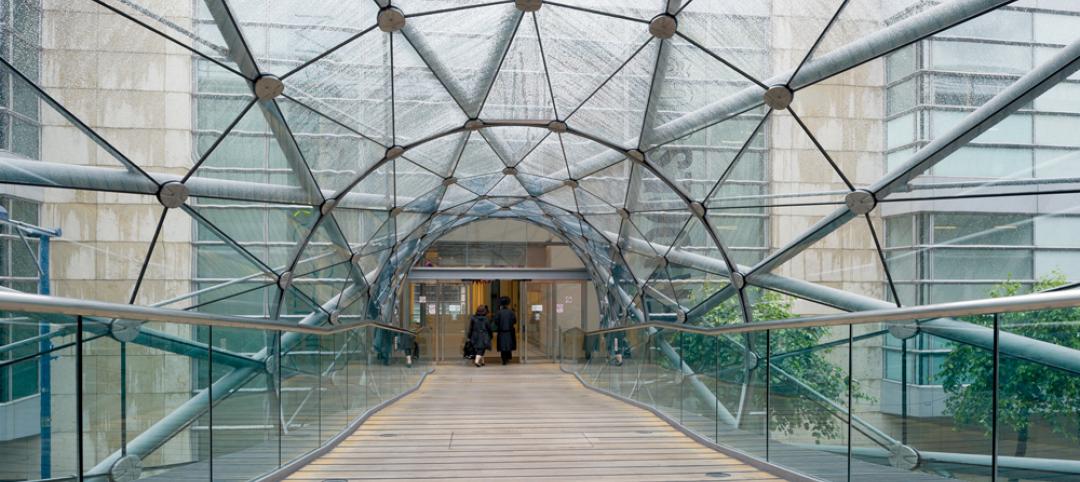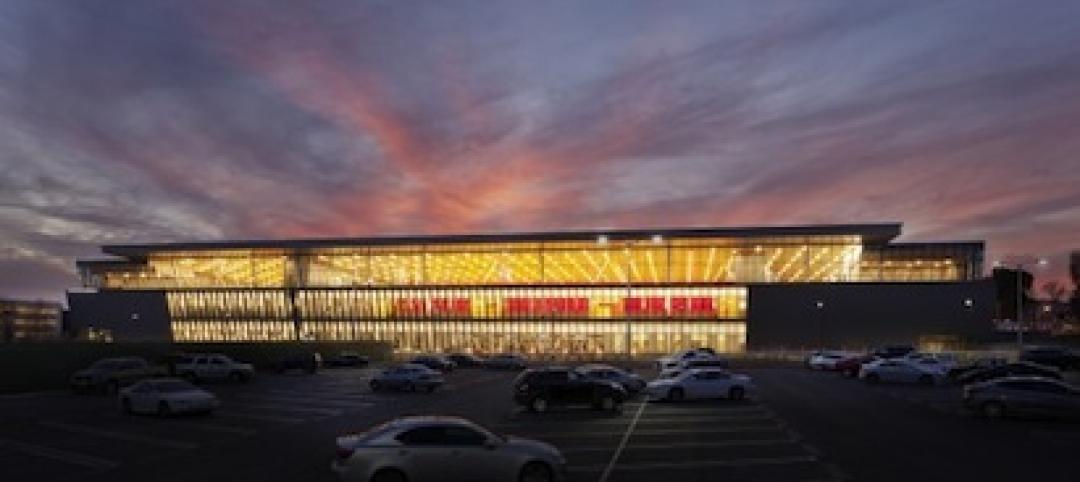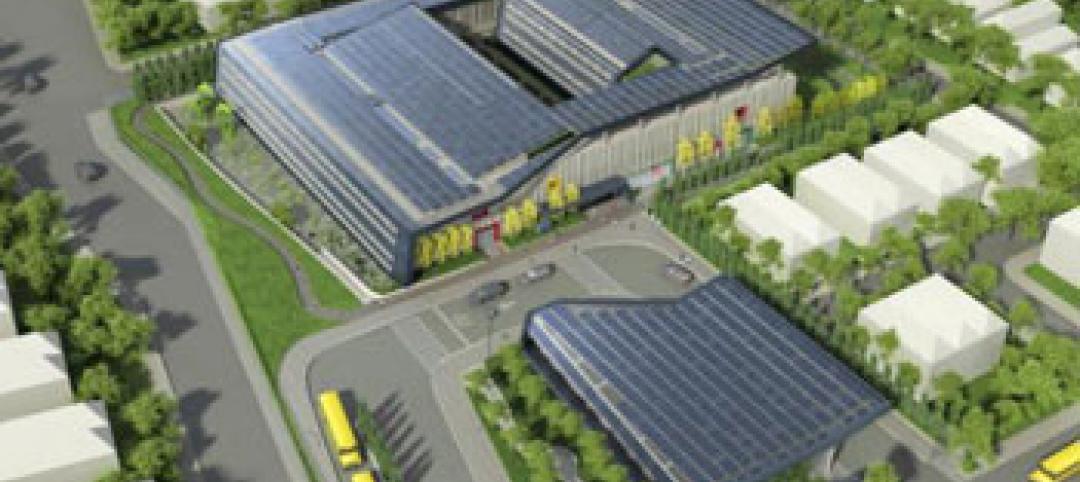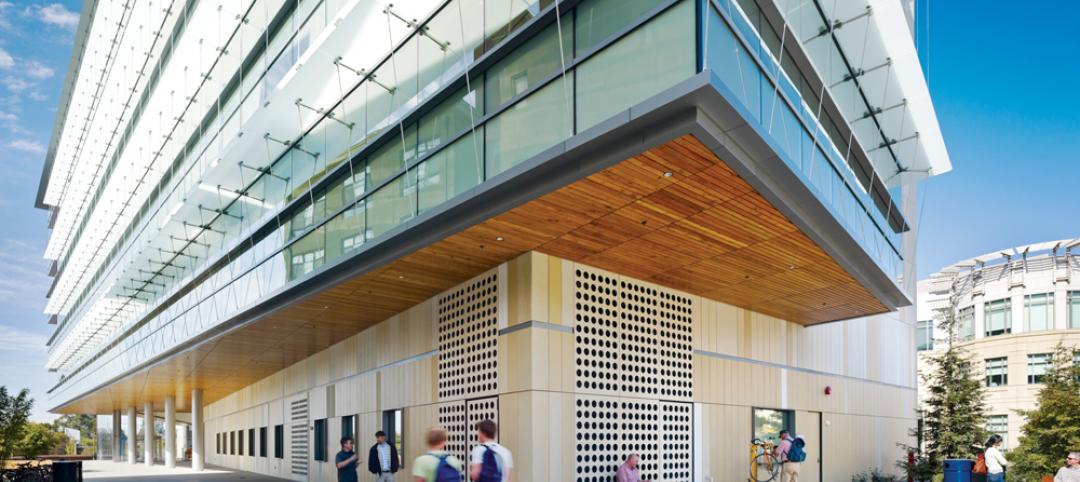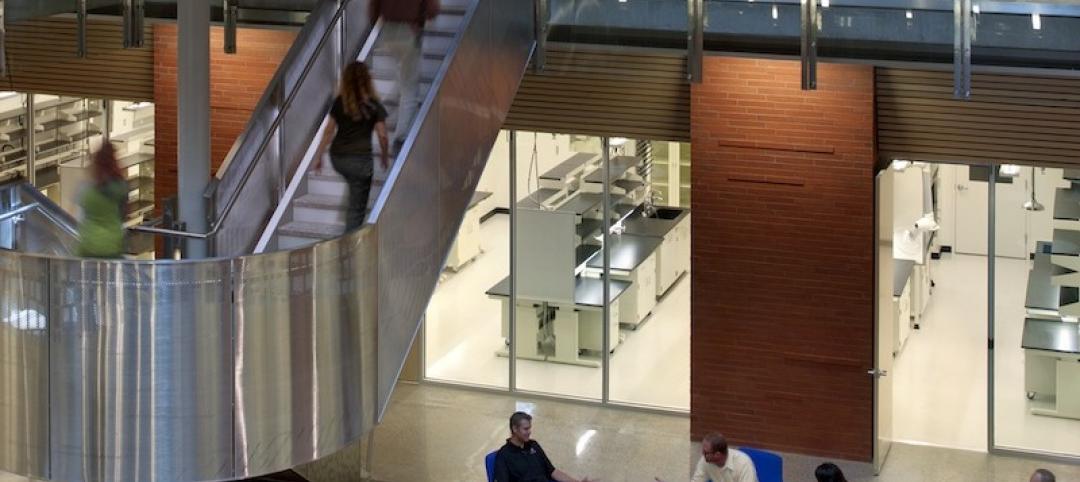Generation Z (people born between 1997 and 2012) is different than Millennials in terms of lifestyle preferences and unique needs in student housing. Gen Z is the most digitally engaged group of students, as they have never known life before technology. They are also the most diverse and well-informed, knowing exactly how to get the information they need to make decisions.
To this end, university housing for the Gen Z student needs to incorporate the digital world. For example, many housing providers are utilizing apps to field student complaints and needs, plus track and communicate with students in real time. Reporting something like the heat not working needs to be able to be communicated in real time, 24/7.
As digitally engaged as Generation Z is, they still value and desire in-person communication and socialization. This unique trait impacts the types of spaces and amenities that residence halls should incorporate, says KWK Architects Principal Paul Wuennenberg.
“Gen Z is more independent in their learning style, but they want to be in a communal space, not isolated – the concept of being ‘alone together,’” said Wuennenberg.
The Gen Z student is typically very value conscious as they saw their Gen X parents suffer through the Great Recession and understand the importance of maximizing value. That being said, Gen Z students are willing to pay for amenities, and will pay more if they see it provides them value.
Using digital technology comes naturally to Gen Z students. Wi-Fi and networking are simply expected in student housing. Shopping online is the norm for the Gen Z student, so universities need to accommodate the ability for them to receive packages and have safe access to those packages 24/7.
According to Wuennenberg, the values that Gen Z espouses will promote more studios and micro units in residence halls. Gen Z students will also want more opportunities to cook for themselves and social spaces where they can work in an ‘alone together’ scenario. Providing spaces for gaming will also be important, as a majority of this generation say they game at least once a week.
“I think the combination of wanting privacy, having fewer people share restrooms, and the desire for maximizing value will encourage these types of units,” he said. “Allowing them choices will be extremely important.”
Related Stories
| Aug 30, 2013
Modular classrooms gaining strength with school boards
With budget, space needs, and speed-to-market pressures bearing down on school districts, modular classroom assemblies are often a go-to solution.
| Aug 27, 2013
College of the Desert in Palm Springs to produce more energy than it consumes
A 60-acre solar farm next to the College of the Desert in Palm Springs, Calif., along with a number of sustainable building features, are projected to help the campus produce more energy than it uses.
| Aug 26, 2013
What you missed last week: Architecture billings up again; record year for hotel renovations; nation's most expensive real estate markets
BD+C's roundup of the top construction market news for the week of August 18 includes the latest architecture billings index from AIA and a BOMA study on the nation's most and least expensive commercial real estate markets.
| Aug 26, 2013
13 must-attend continuing education sessions at BUILDINGChicago
Building Design+Construction's new conference and expo, BUILDINGChicago, kicks off in two weeks. The three-day event will feature more than 65 AIA CES and GBCI accredited sessions, on everything from building information modeling and post-occupancy evaluations to net-zero projects and LEED training. Here are 13 sessions I'm planning to attend.
| Aug 22, 2013
Energy-efficient glazing technology [AIA Course]
This course discuses the latest technological advances in glazing, which make possible ever more efficient enclosures with ever greater glazed area.
| Aug 14, 2013
Five projects receive 2013 Educational Facility Design Excellence Award
The American Institute of Architects (AIA) Committee on Architecture for Education (CAE) has selected five educational and cultural facilities for this year’s CAE Educational Facility Design Awards.
| Aug 14, 2013
Green Building Report [2013 Giants 300 Report]
Building Design+Construction's rankings of the nation's largest green design and construction firms.
| Aug 12, 2013
New York’s first net-zero school will be a sustainability lab for city school system
An elementary school on Staten Island will be the first net-zero energy school in New York City and the Northeast. The school is designed to use half the energy of a typical New York public school. Construction will be completed in 2015.
| Aug 8, 2013
Energy research animates science sector [2013 Giants 300 Report]
After an era of biology-oriented spending—largely driven by Big Pharma and government concerns about bioterrorism—climate change is reshaping priorities in science and technology construction.
| Aug 8, 2013
Top Science and Technology Sector Engineering Firms [2013 Giants 300 Report]
Affiliated Engineers, Middough, URS top Building Design+Construction's 2013 ranking of the largest science and technology sector engineering and engineering/architecture firms in the U.S.


