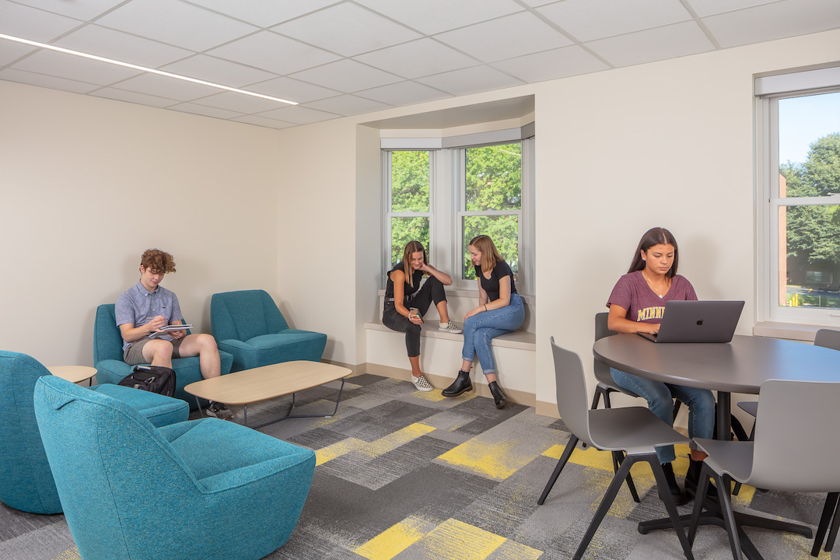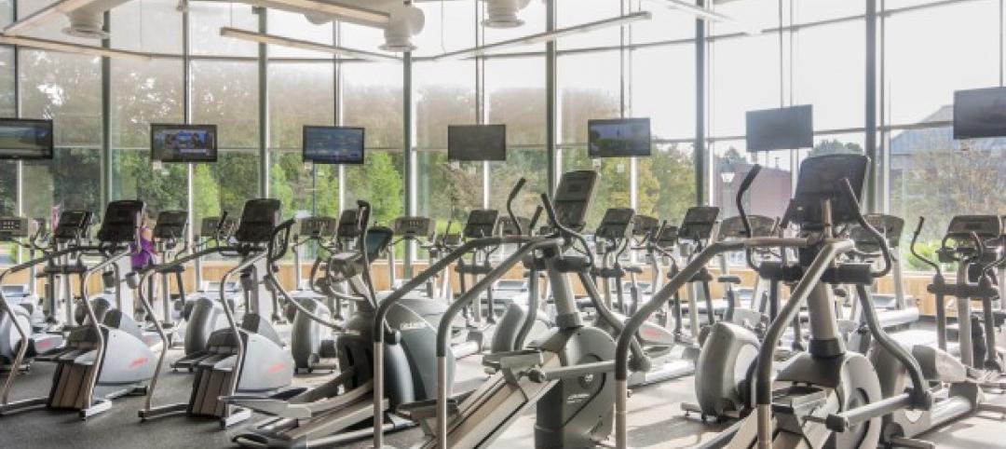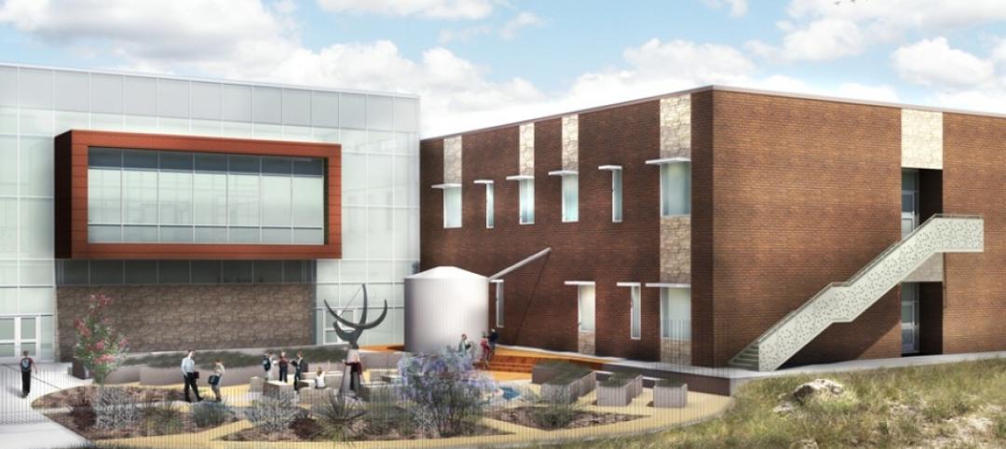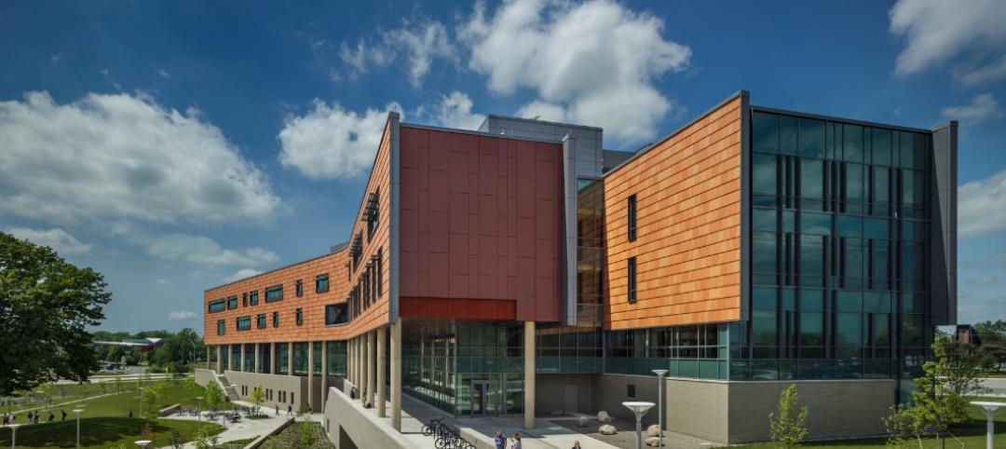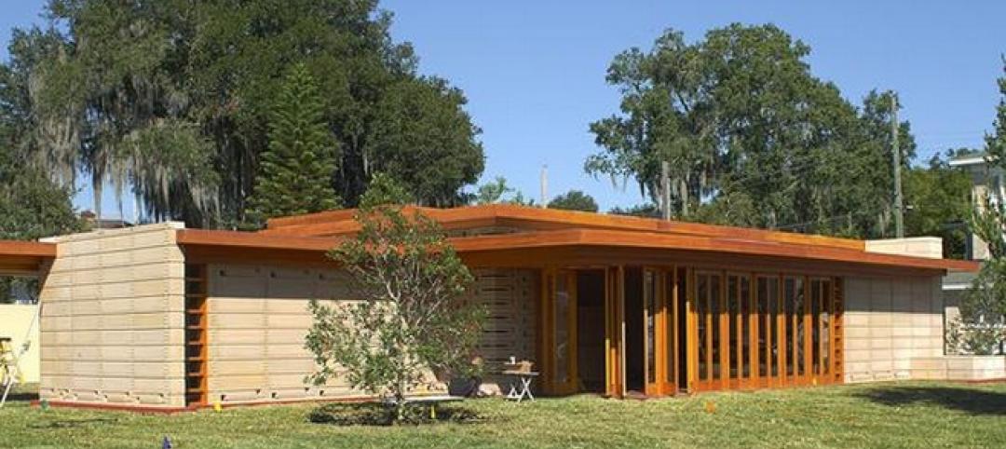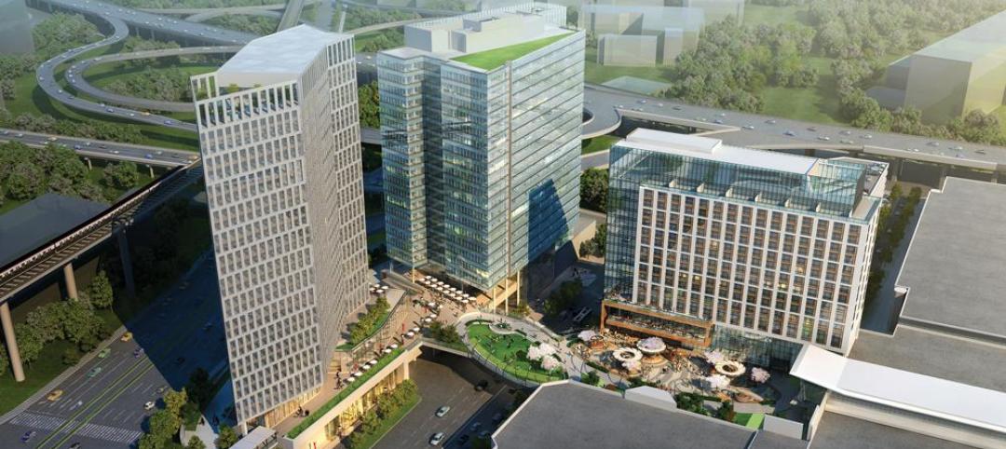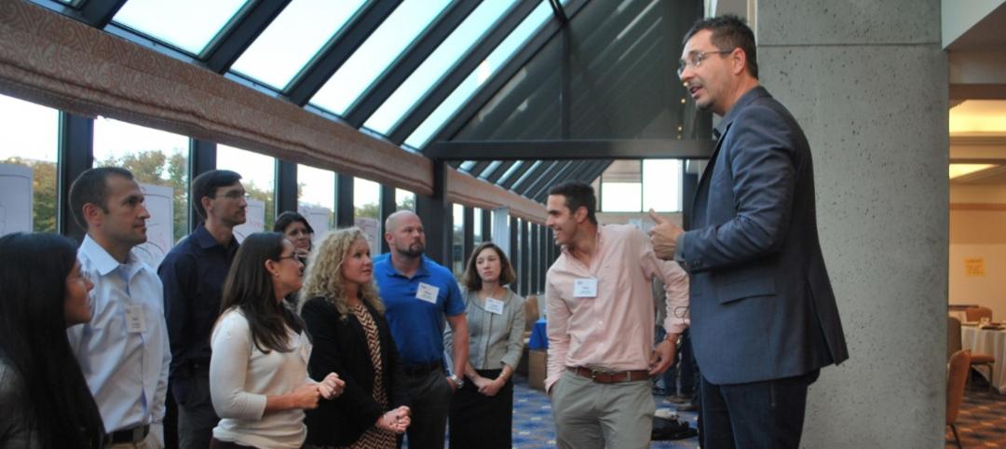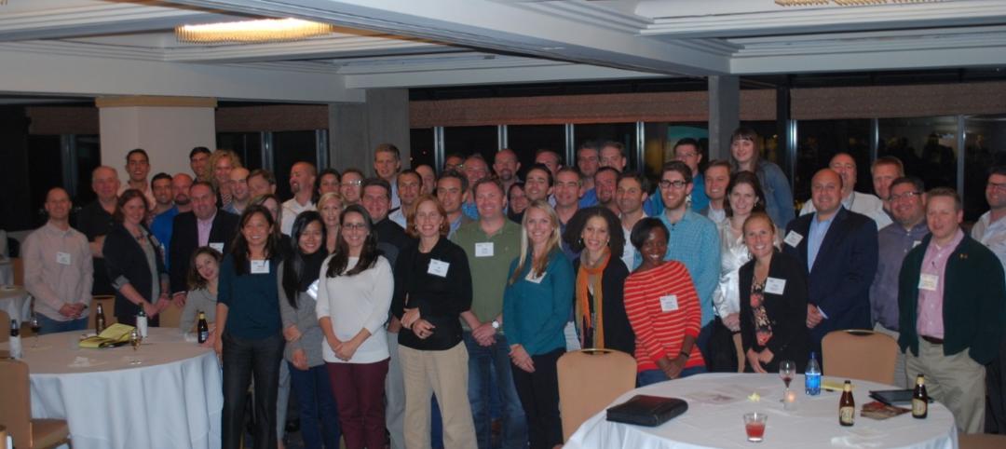Generation Z (people born between 1997 and 2012) is different than Millennials in terms of lifestyle preferences and unique needs in student housing. Gen Z is the most digitally engaged group of students, as they have never known life before technology. They are also the most diverse and well-informed, knowing exactly how to get the information they need to make decisions.
To this end, university housing for the Gen Z student needs to incorporate the digital world. For example, many housing providers are utilizing apps to field student complaints and needs, plus track and communicate with students in real time. Reporting something like the heat not working needs to be able to be communicated in real time, 24/7.
As digitally engaged as Generation Z is, they still value and desire in-person communication and socialization. This unique trait impacts the types of spaces and amenities that residence halls should incorporate, says KWK Architects Principal Paul Wuennenberg.
“Gen Z is more independent in their learning style, but they want to be in a communal space, not isolated – the concept of being ‘alone together,’” said Wuennenberg.
The Gen Z student is typically very value conscious as they saw their Gen X parents suffer through the Great Recession and understand the importance of maximizing value. That being said, Gen Z students are willing to pay for amenities, and will pay more if they see it provides them value.
Using digital technology comes naturally to Gen Z students. Wi-Fi and networking are simply expected in student housing. Shopping online is the norm for the Gen Z student, so universities need to accommodate the ability for them to receive packages and have safe access to those packages 24/7.
According to Wuennenberg, the values that Gen Z espouses will promote more studios and micro units in residence halls. Gen Z students will also want more opportunities to cook for themselves and social spaces where they can work in an ‘alone together’ scenario. Providing spaces for gaming will also be important, as a majority of this generation say they game at least once a week.
“I think the combination of wanting privacy, having fewer people share restrooms, and the desire for maximizing value will encourage these types of units,” he said. “Allowing them choices will be extremely important.”
Related Stories
| Nov 7, 2013
Fitness center design: What do higher-ed students want?
Campus fitness centers are taking their place alongside student centers, science centers, and libraries as hallmark components of a student-life experience. Here are some tips for identifying the ideal design features for your next higher-ed fitness center project.
| Nov 5, 2013
Net-zero movement gaining traction in U.S. schools market
As more net-zero energy schools come online, school officials are asking: Is NZE a more logical approach for school districts than holistic green buildings?
| Nov 5, 2013
Oakland University’s Human Health Building first LEED Platinum university building in Michigan [slideshow]
Built on the former site of a parking lot and an untended natural wetland, the 160,260-sf, five-story, terra cotta-clad building features some of the industry’s most innovative, energy-efficient building systems and advanced sustainable design features.
| Oct 31, 2013
74 years later, Frank Lloyd Wright structure built at Florida Southern College
The Lakeland, Fla., college adds to its collection of FLW buildings with the completion of the Usonian house, designed by the famed architect in 1939, but never built—until now.
| Oct 30, 2013
11 hot BIM/VDC topics for 2013
If you like to geek out on building information modeling and virtual design and construction, you should enjoy this overview of the top BIM/VDC topics.
| Oct 28, 2013
Urban growth doesn’t have to destroy nature—it can work with it
Our collective desire to live in cities has never been stronger. According to the World Health Organization, 60% of the world’s population will live in a city by 2030. As urban populations swell, what people demand from their cities is evolving.
| Oct 18, 2013
Meet the winners of BD+C's $5,000 Vision U40 Competition
Fifteen teams competed last week in the first annual Vision U40 Competition at BD+C's Under 40 Leadership Summit in San Francisco. Here are the five winning teams, including the $3,000 grand prize honorees.
| Oct 18, 2013
Researchers discover tension-fusing properties of metal
When a group of MIT researchers recently discovered that stress can cause metal alloy to fuse rather than break apart, they assumed it must be a mistake. It wasn't. The surprising finding could lead to self-healing materials that repair early damage before it has a chance to spread.
| Oct 15, 2013
15 great ideas from the Under 40 Leadership Summit – Vote for your favorite!
Sixty-five up-and-coming AEC stars presented their big ideas for solving pressing social, economic, technical, and cultural problems related to the built environment. Which one is your favorite?
| Oct 7, 2013
10 award-winning metal building projects
The FDNY Fireboat Firehouse in New York and the Cirrus Logic Building in Austin, Texas, are among nine projects named winners of the 2013 Chairman’s Award by the Metal Construction Association for outstanding design and construction.


