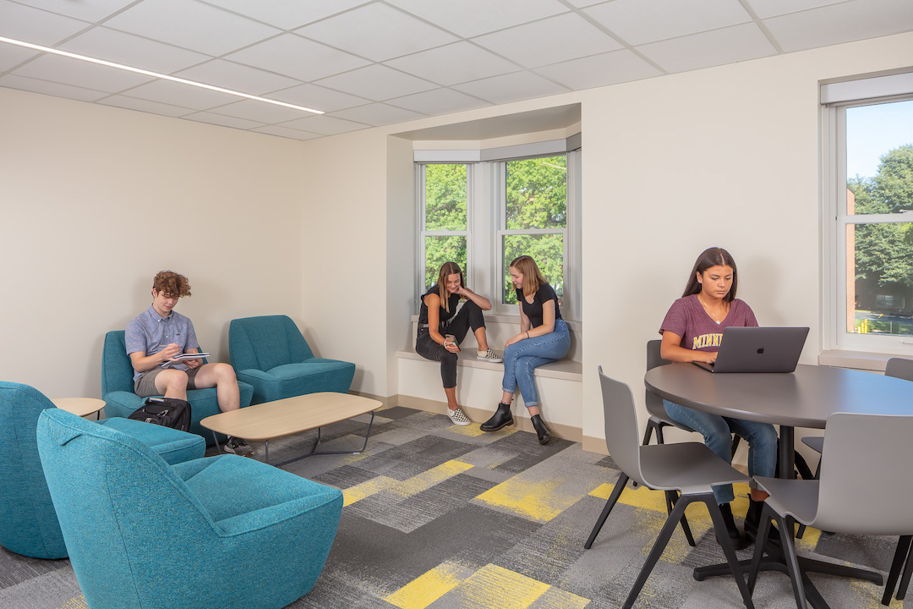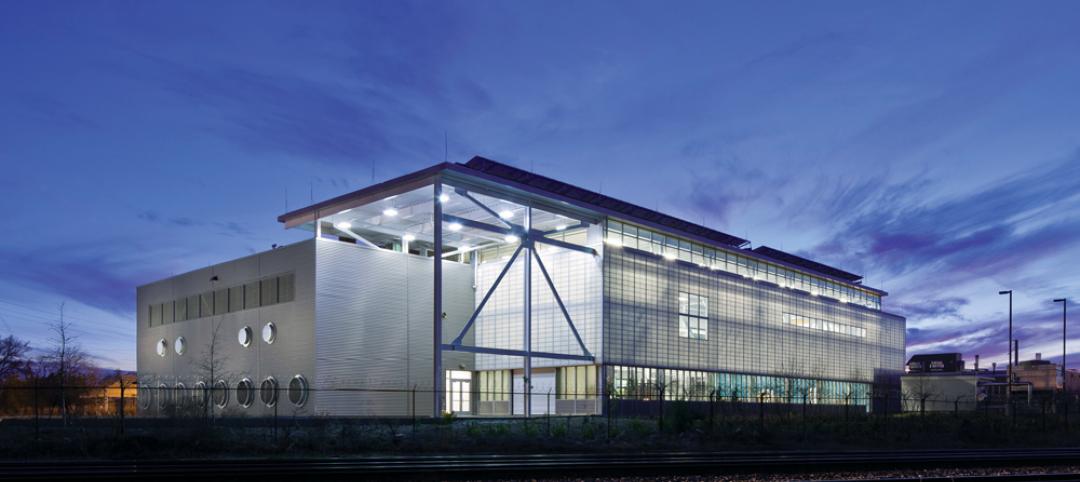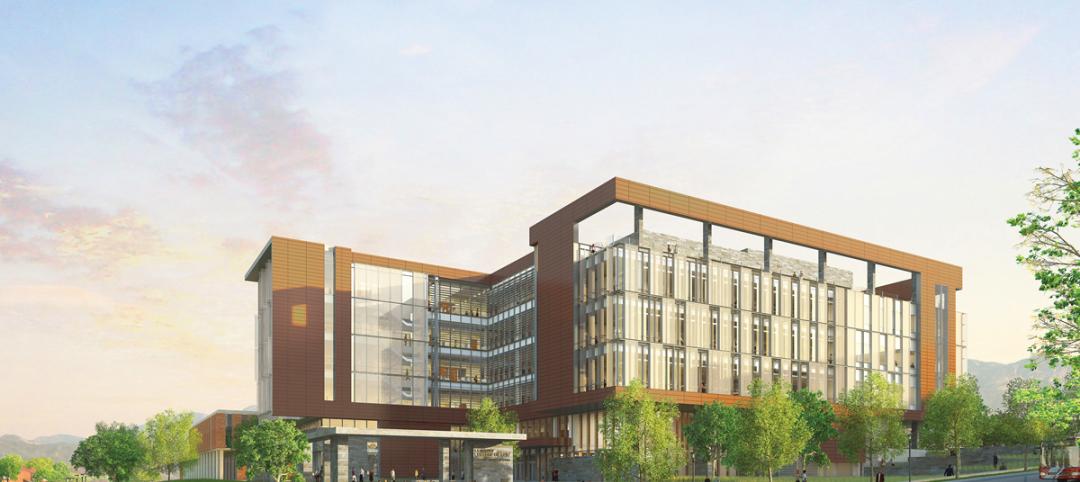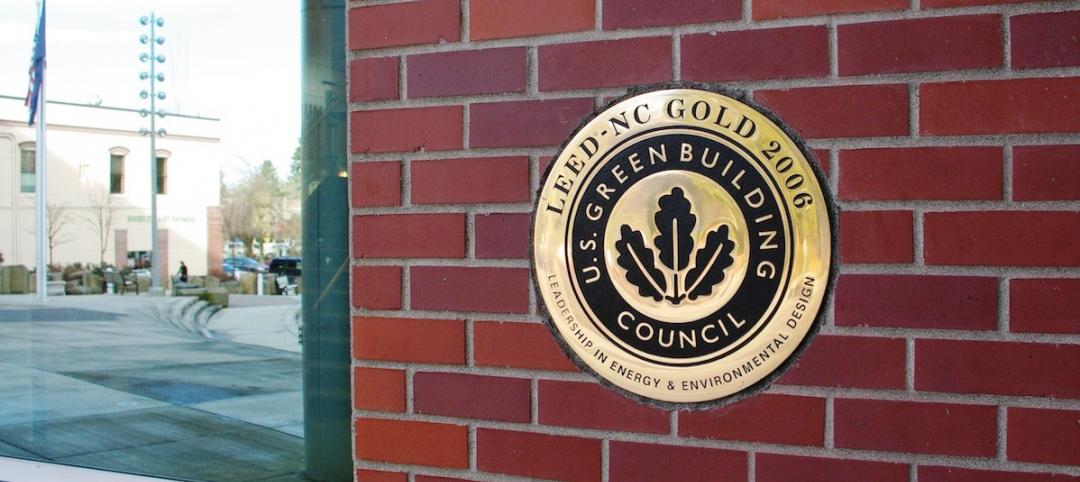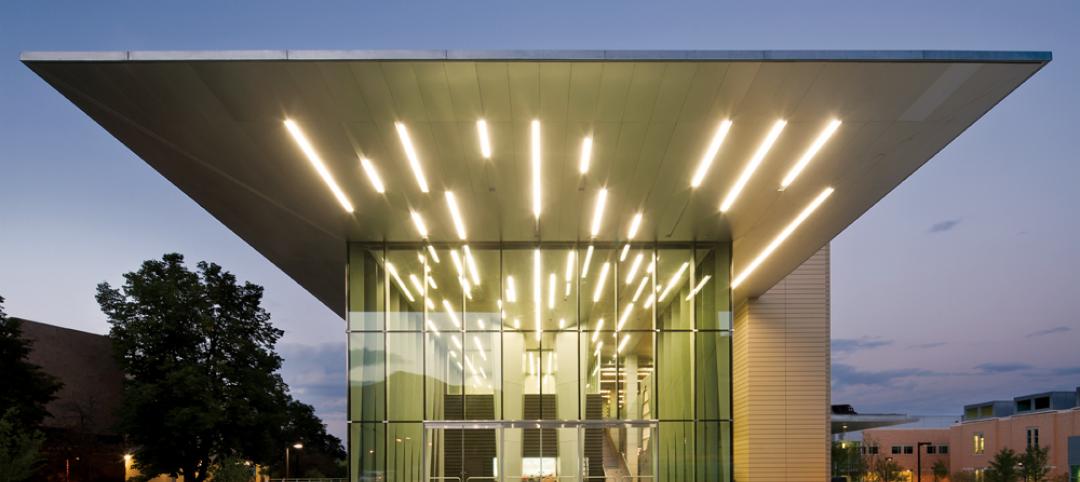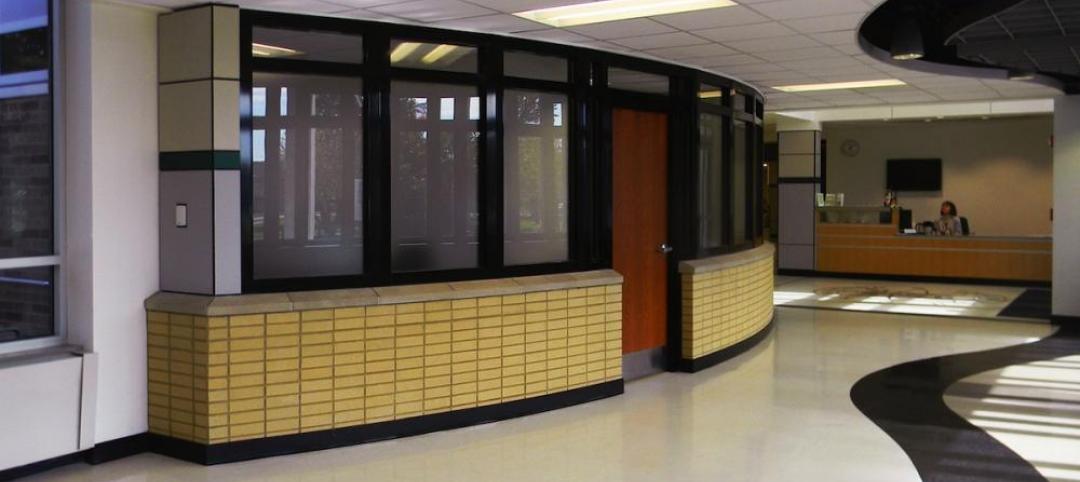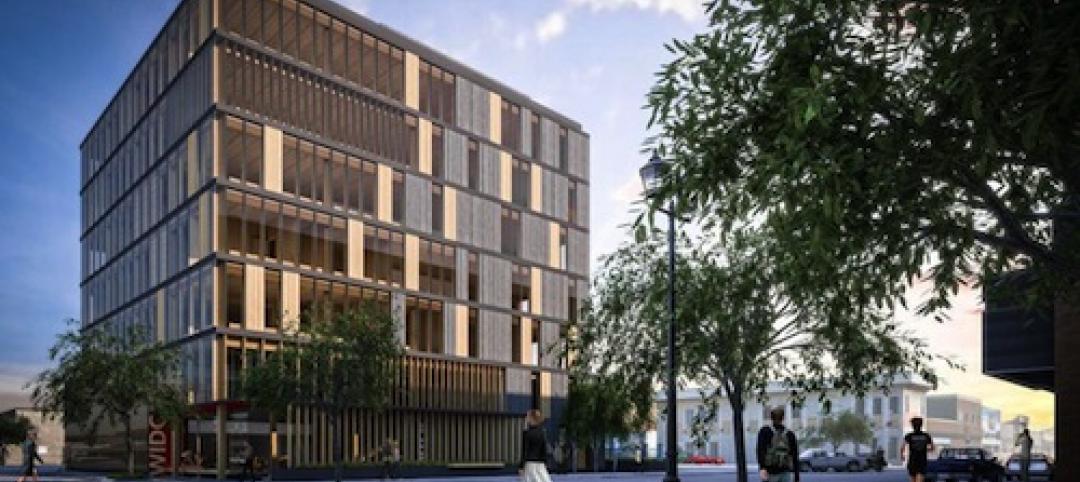Generation Z (people born between 1997 and 2012) is different than Millennials in terms of lifestyle preferences and unique needs in student housing. Gen Z is the most digitally engaged group of students, as they have never known life before technology. They are also the most diverse and well-informed, knowing exactly how to get the information they need to make decisions.
To this end, university housing for the Gen Z student needs to incorporate the digital world. For example, many housing providers are utilizing apps to field student complaints and needs, plus track and communicate with students in real time. Reporting something like the heat not working needs to be able to be communicated in real time, 24/7.
As digitally engaged as Generation Z is, they still value and desire in-person communication and socialization. This unique trait impacts the types of spaces and amenities that residence halls should incorporate, says KWK Architects Principal Paul Wuennenberg.
“Gen Z is more independent in their learning style, but they want to be in a communal space, not isolated – the concept of being ‘alone together,’” said Wuennenberg.
The Gen Z student is typically very value conscious as they saw their Gen X parents suffer through the Great Recession and understand the importance of maximizing value. That being said, Gen Z students are willing to pay for amenities, and will pay more if they see it provides them value.
Using digital technology comes naturally to Gen Z students. Wi-Fi and networking are simply expected in student housing. Shopping online is the norm for the Gen Z student, so universities need to accommodate the ability for them to receive packages and have safe access to those packages 24/7.
According to Wuennenberg, the values that Gen Z espouses will promote more studios and micro units in residence halls. Gen Z students will also want more opportunities to cook for themselves and social spaces where they can work in an ‘alone together’ scenario. Providing spaces for gaming will also be important, as a majority of this generation say they game at least once a week.
“I think the combination of wanting privacy, having fewer people share restrooms, and the desire for maximizing value will encourage these types of units,” he said. “Allowing them choices will be extremely important.”
Related Stories
| Jun 11, 2013
Building a better box: High-bay lab aims for net-zero [2013 Building Team Award winner]
Building Team cooperation and expertise help Georgia Tech create a LEED Platinum building for energy science.
| Jun 7, 2013
First look: University of Utah's ‘teaching hospital for law’
The University of Utah broke ground on its cutting-edge College of Law building, which will facilitate new approaches to legal education based on more hands-on learning and skills training.
| Jun 5, 2013
USGBC: Free LEED certification for projects in new markets
In an effort to accelerate sustainable development around the world, the U.S. Green Building Council is offering free LEED certification to the first projects to certify in the 112 countries where LEED has yet to take root.
| Jun 3, 2013
Construction spending inches upward in April
The U.S. Census Bureau of the Department of Commerce announced today that construction spending during April 2013 was estimated at a seasonally adjusted annual rate of $860.8 billion, 0.4 percent above the revised March estimate of $857.7 billion.
| May 23, 2013
Supertall 'Sky City' will house 4,400 families in Changsha, China
Broad Sustainable Building has completed a long and arduous approval process, and is starting excavation and construction on Sky City in June, 2013. The proposed "world's tallest building" will be a mixed-use project that could accommodate life and work needs of up to 30,000 people.
| May 17, 2013
University labs double as K-12 learning environments
Increasingly, college and university research buildings are doing double duty as homes for K-12 STEM programs. Here’s how to create facilities that captivate budding scientists while keeping faculty happy.
| May 15, 2013
Center for Green Schools, Architecture for Humanity release new tool for green schools
The 70-page guide demystifies the processes of identifying building improvement opportunities and finance and implementation strategies.
| May 1, 2013
Groups urge Congress: Keep energy conservation requirements for government buildings
More than 350 companies urge rejection of special interest efforts to gut key parts of Energy Independence and Security Act
| Apr 30, 2013
Tips for designing with fire rated glass - AIA/CES course
Kate Steel of Steel Consulting Services offers tips and advice for choosing the correct code-compliant glazing product for every fire-rated application. This BD+C University class is worth 1.0 AIA LU/HSW.
| Apr 30, 2013
First look: North America's tallest wooden building
The Wood Innovation Design Center (WIDC), Prince George, British Columbia, will exhibit wood as a sustainable building material widely availablearound the globe, and aims to improve the local lumber economy while standing as a testament to new construction possibilities.


