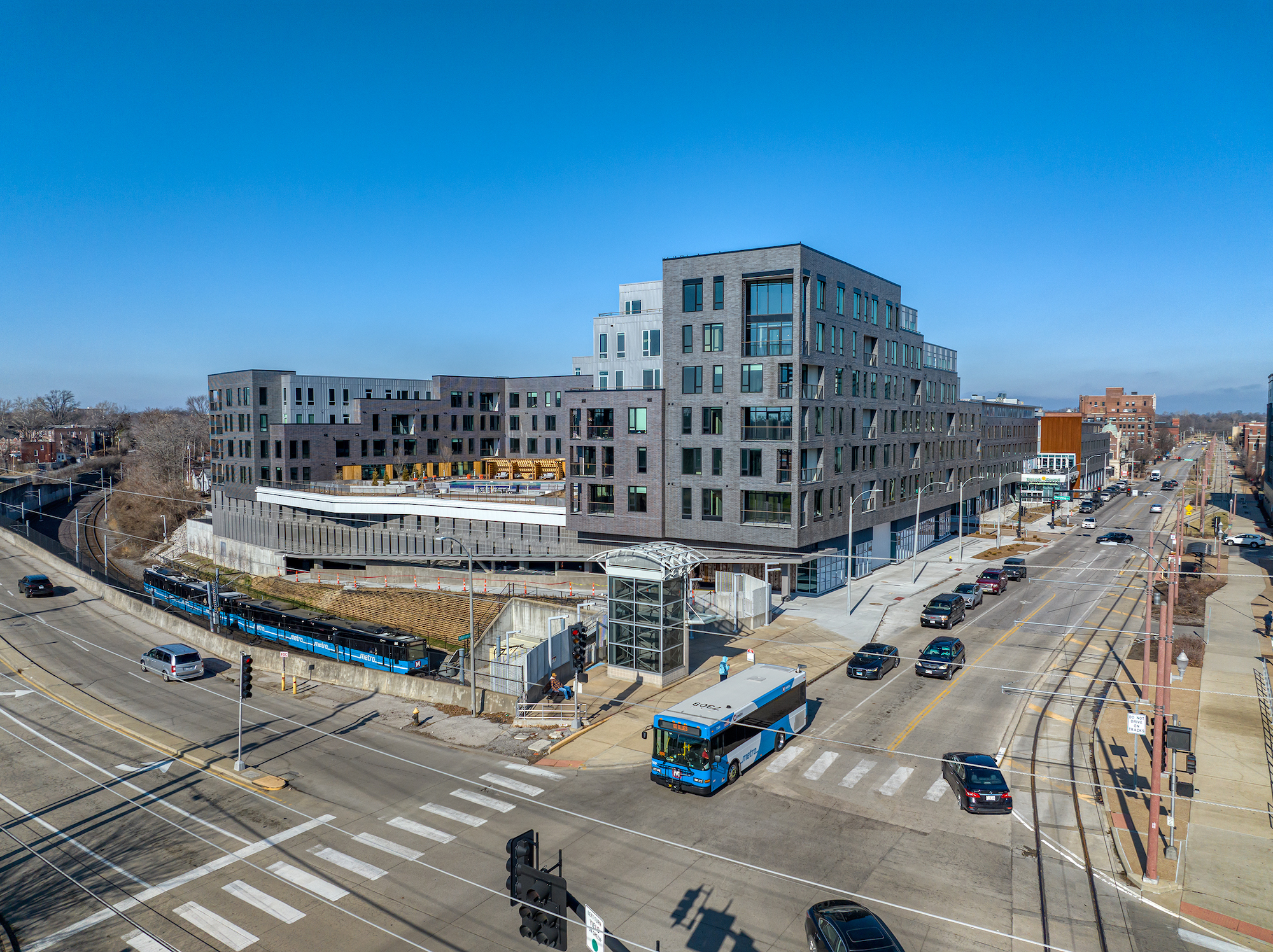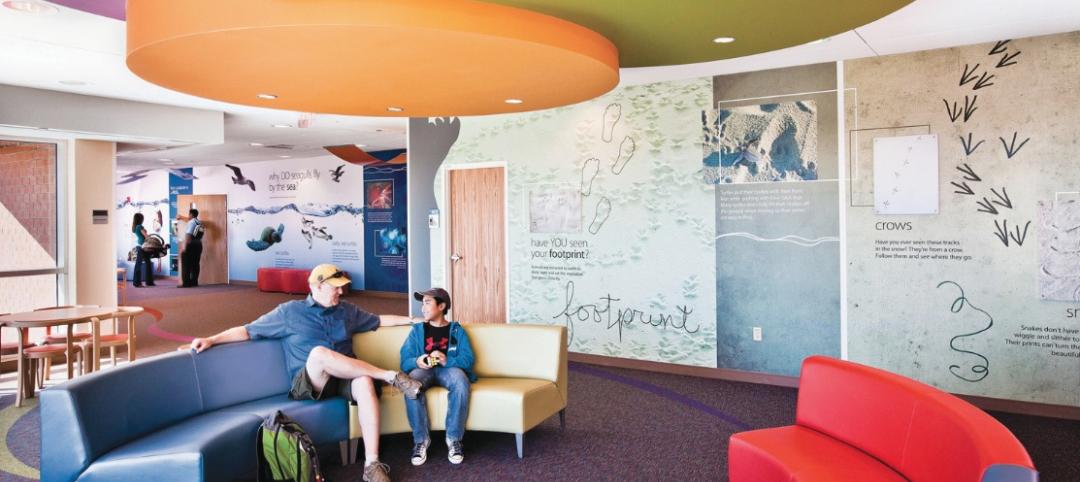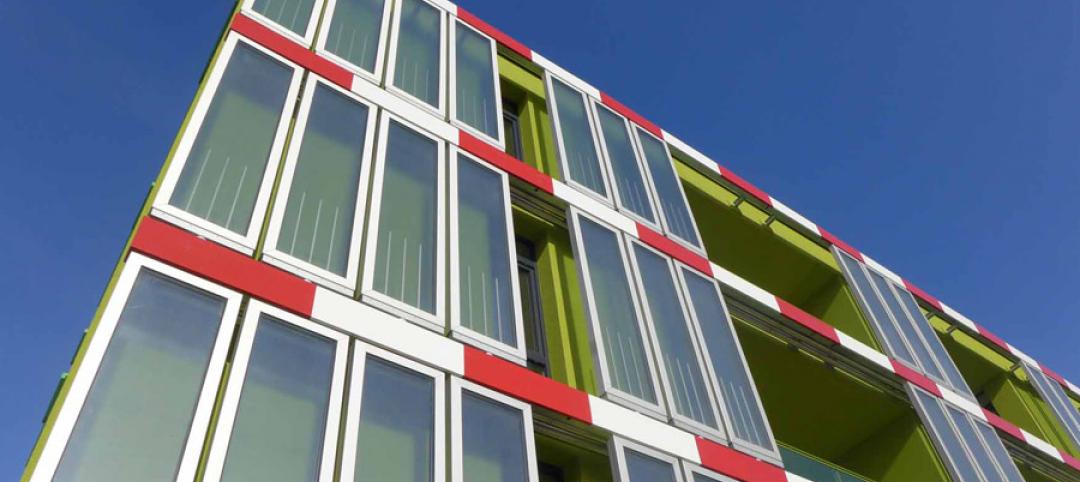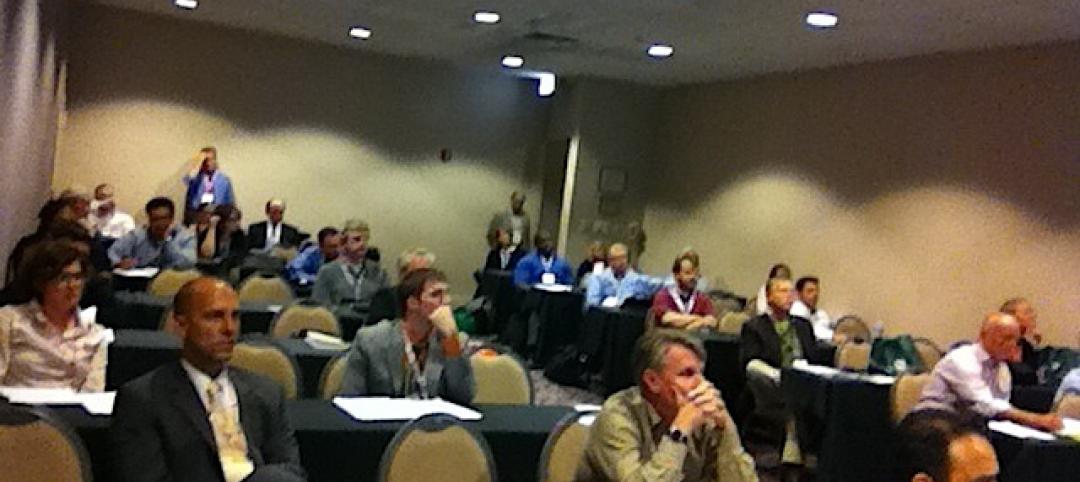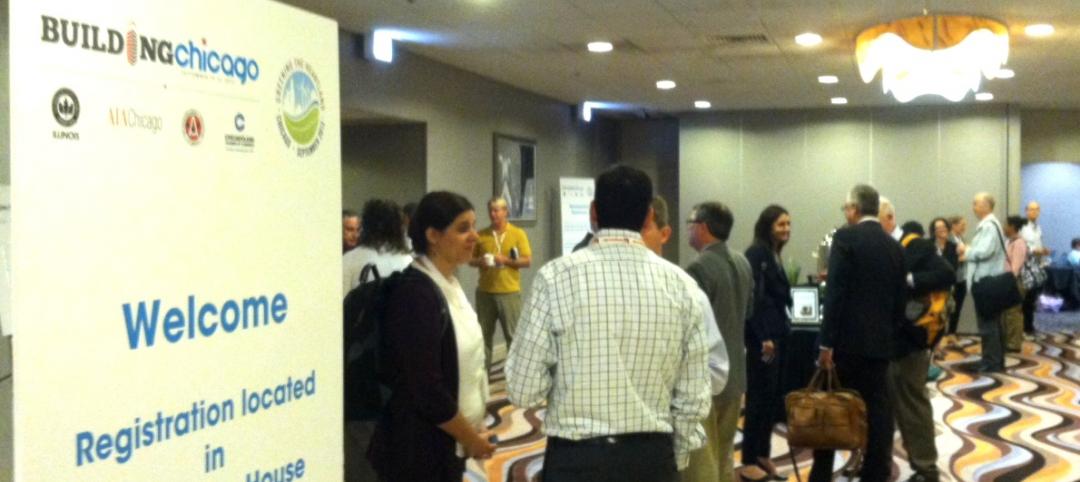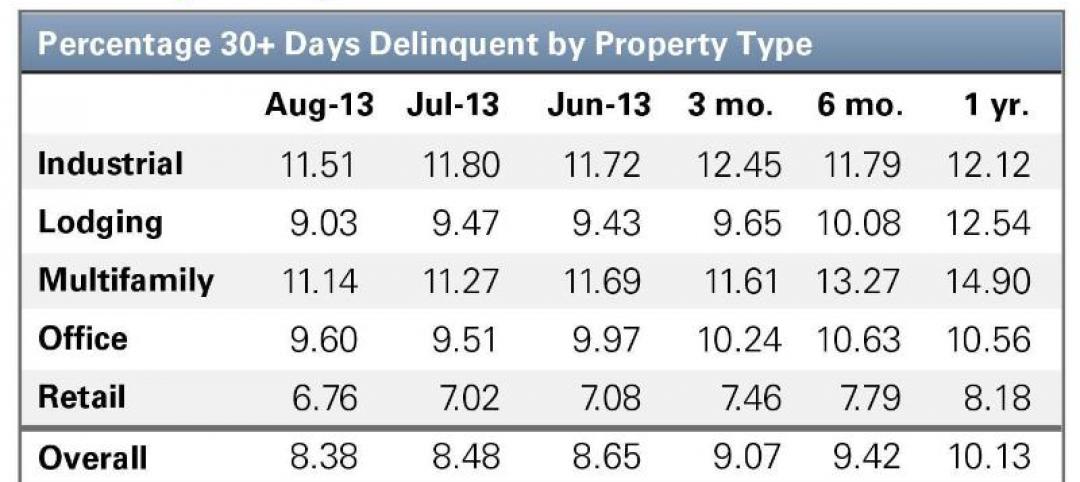St. Louis’s first major transit-oriented, multi-family development recently opened with 287 apartments available for rent. The $71 million Expo at Forest Park project includes a network of pathways to accommodate many modes of transportation including ride share, the region’s Metro Transit system, a trolley line, pedestrian traffic, automobiles, and bike traffic on the 7-mile St. Vincent Greenway Trail. It also provides parking, extensive amenities, and 30,000 sf of retail space.
Located in the historic Skinker DeBaliviere neighborhood, the development is composed of two buildings. The north building, which will soon feature a ground-level, full-service grocery store, began welcoming residents in August 2022. The seven-story south building followed with an opening in December. The Expo’s entrance was designed to keep streets private, and created walk-up style townhome units. The stepping of the massing helps the development better nestle into the single-family homes surrounding it.
The top-floor south building units are each two stories and include green roofs planted with prairie grasses. An amenity deck features extensive vegetation, bocce court, a pool, fitness center, lounges, and a pet wash.
“Since even before the 1904 World’s Fair, the Skinker-DeBaliviere Neighborhood developed as a dense, diverse residential community along the former Wabash rail line,” said Trivers principal Joel Fuoss, AIA, LEED AP. “This new transit-oriented development, designed to accommodate nearly every mode of modern transportation, will help create an active node of energy at the convergence of these transport pathways.”
Trivers engaged in conversations with Bi-State Development (operator of Metro Transit) and the area’s residents throughout the planning process to ensure the development would be a welcomed addition to the community, according to a Trivers news release. With groundbreaking occurring in 2020 during the peak of the COVID-19 pandemic, the entire project team overcame health and safety issues as well as supply chain snarls and material shortages to complete the Expo project, the release says.
On the project team:
Owner and/or developer: Tegethoff Development
Design architect: Trivers
Architect of record: Trivers
Associate Architect: HOK
Interior Designer: RD Jones
MEP engineer: G&W Engineering
Structural engineer: Bob D. Campbell and Company
General contractor/construction manager: Brinkmann Constructors
Related Stories
| Sep 19, 2013
Roof renovation tips: Making the choice between overlayment and tear-off
When embarking upon a roofing renovation project, one of the first decisions for the Building Team is whether to tear off and replace the existing roof or to overlay the new roof right on top of the old one. Roofing experts offer guidance on making this assessment.
| Sep 16, 2013
Study analyzes effectiveness of reflective ceilings
Engineers at Brinjac quantify the illuminance and energy consumption levels achieved by increasing the ceiling’s light reflectance.
Smart Buildings | Sep 13, 2013
Chicago latest U.S. city to mandate building energy benchmarking
The Windy City is the latest U.S. city to enact legislation that mandates building energy benchmarking and disclosure for owners of large commercial and residential buildings.
| Sep 13, 2013
Chicago latest U.S. city to mandate building energy benchmarking
The Windy City is the latest U.S. city to enact legislation that mandates building energy benchmarking and disclosure for owners of large commercial and residential buildings.
| Sep 13, 2013
Video: Arup offers tour of world's first algae-powered building
Dubbed BIQ house, the building features a bright green façade consisting of hollow glass panels filled with algae and water.
| Sep 11, 2013
BUILDINGChicago eShow Daily – Day 3 coverage
Day 3 coverage of the BUILDINGChicago/Greening the Heartland conference and expo, taking place this week at the Holiday Inn Chicago Mart Plaza.
| Sep 10, 2013
BUILDINGChicago eShow Daily – Day 2 coverage
The BD+C editorial team brings you this real-time coverage of day 2 of the BUILDINGChicago/Greening the Heartland conference and expo taking place this week at the Holiday Inn Chicago Mart Plaza.
| Sep 4, 2013
Smart building technology: Talking results at the BUILDINGChicago/ Greening the Heartland show
Recent advancements in technology are allowing owners to connect with facilities as never before, leveraging existing automation systems to achieve cost-effective energy improvements. This BUILDINGChicago presentation will feature Procter & Gamble’s smart building management program.
| Sep 3, 2013
Delinquency rate for commercial real estate loans at lowest level in three years
The delinquency rate for US commercial real estate loans in CMBS dropped for the third straight month to 8.38%. This represents a 10-basis-point drop since July's reading and a 175-basis-point improvement from a year ago.
| Aug 26, 2013
What you missed last week: Architecture billings up again; record year for hotel renovations; nation's most expensive real estate markets
BD+C's roundup of the top construction market news for the week of August 18 includes the latest architecture billings index from AIA and a BOMA study on the nation's most and least expensive commercial real estate markets.


