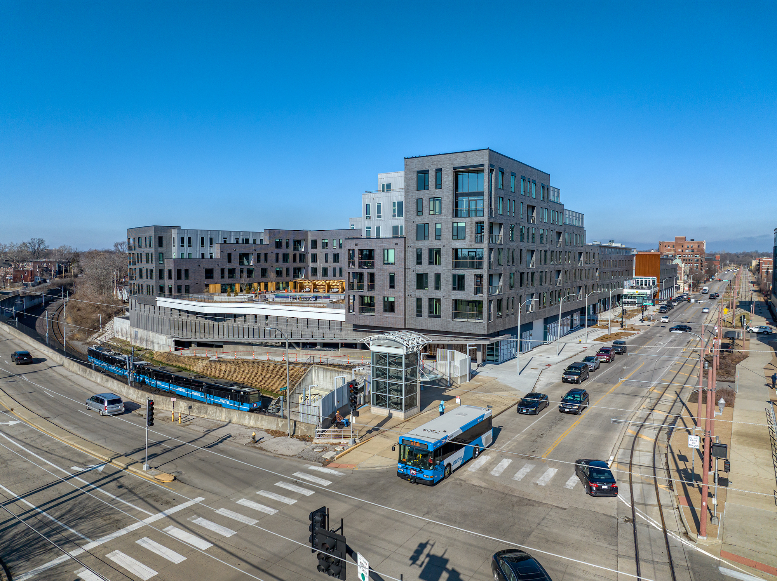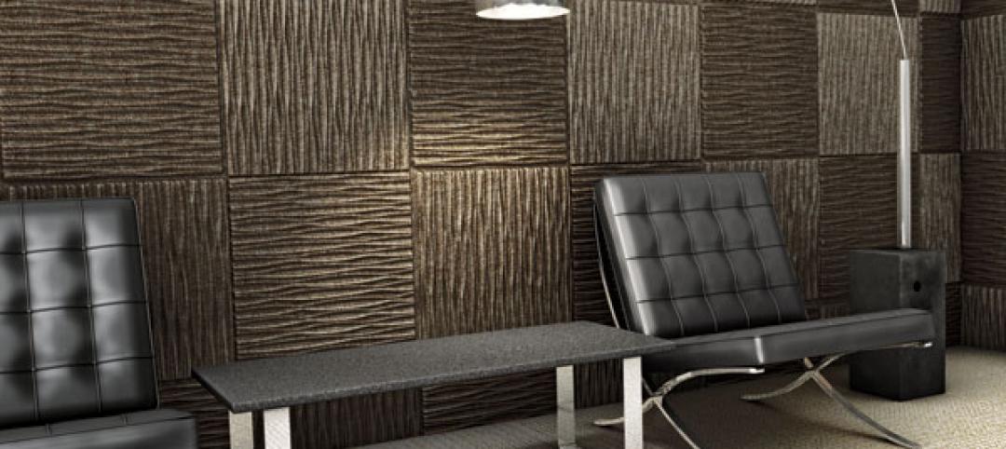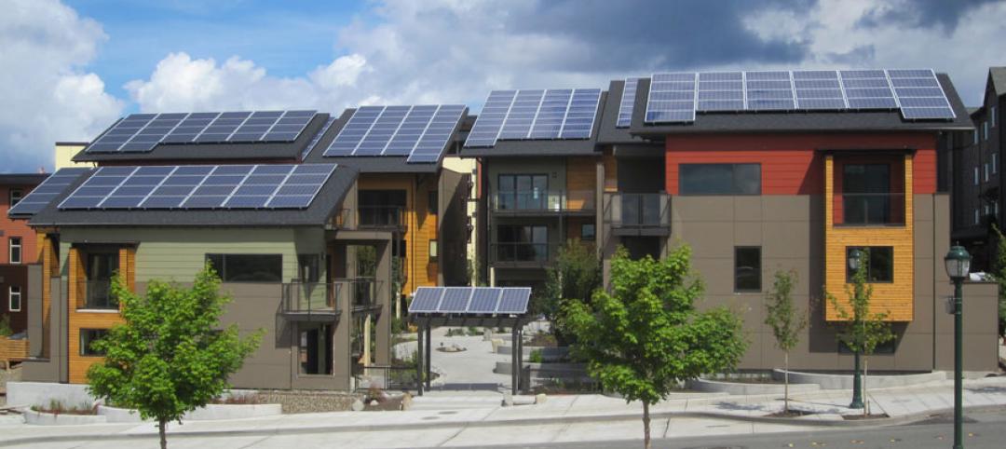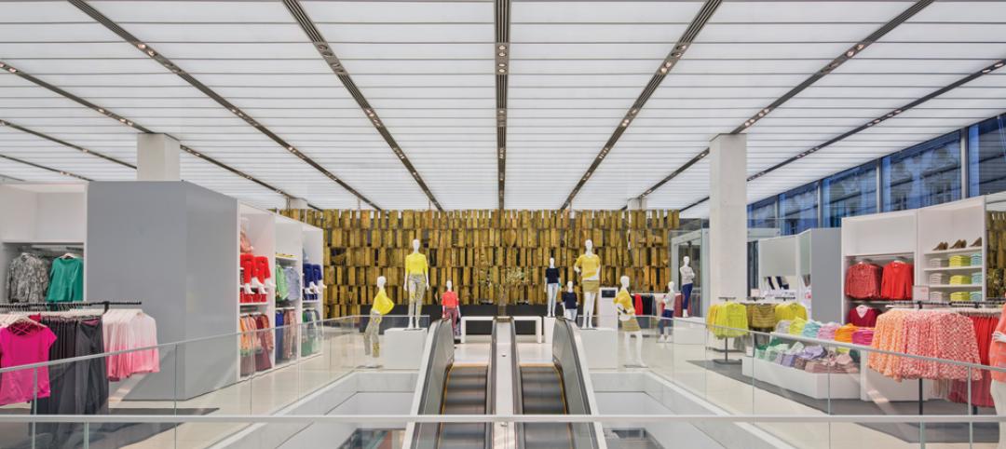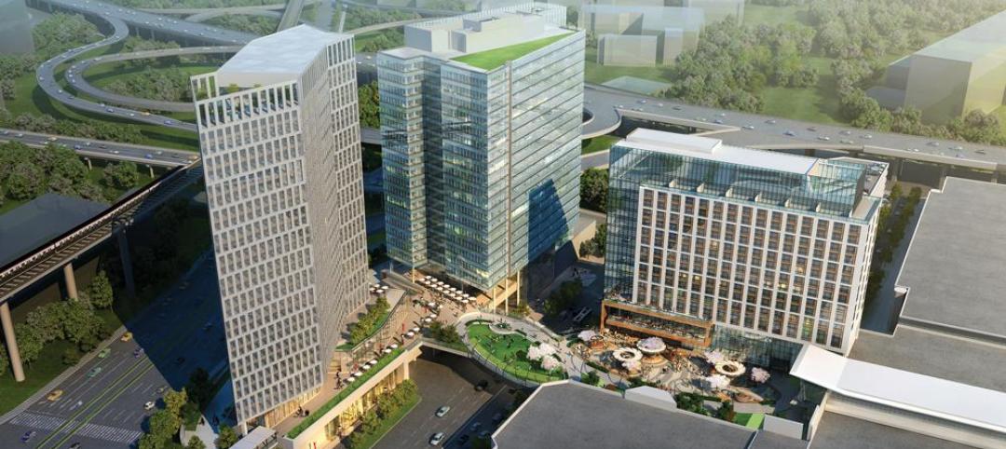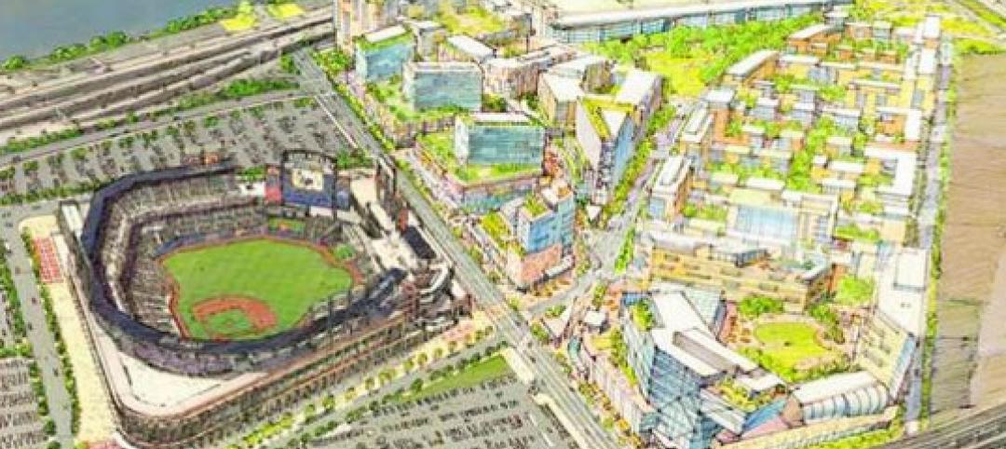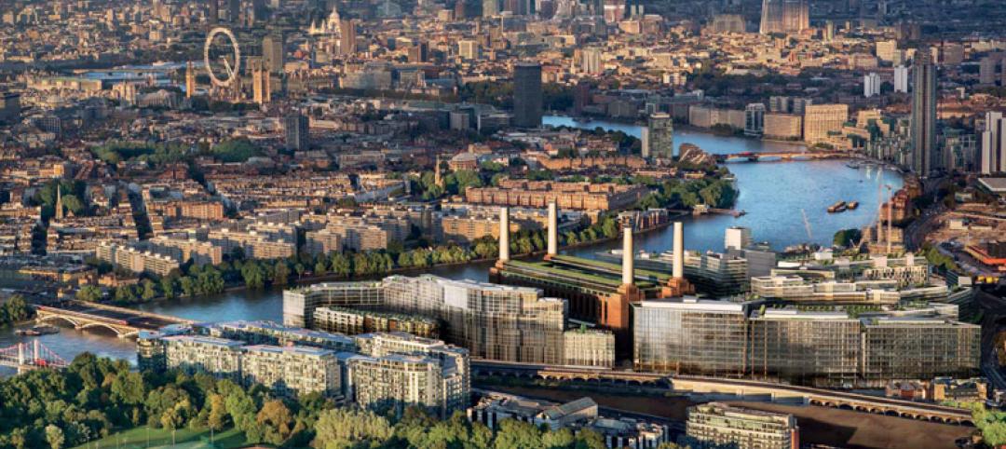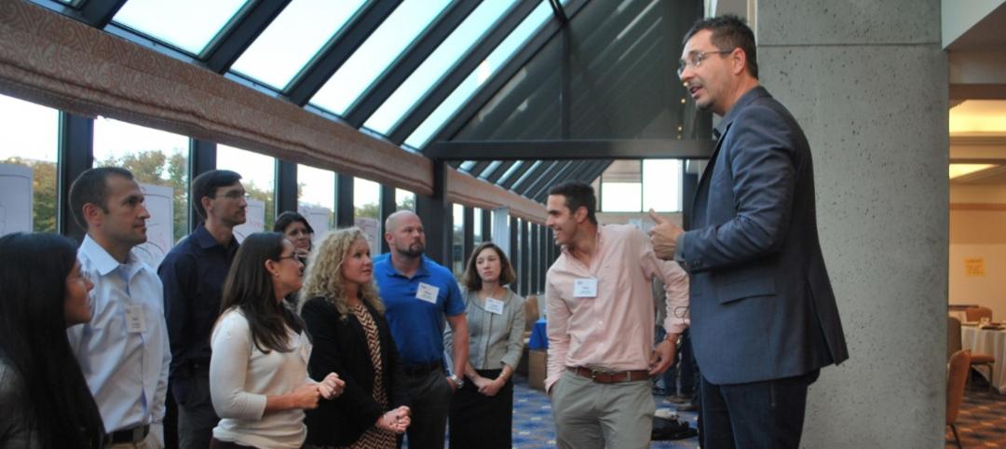St. Louis’s first major transit-oriented, multi-family development recently opened with 287 apartments available for rent. The $71 million Expo at Forest Park project includes a network of pathways to accommodate many modes of transportation including ride share, the region’s Metro Transit system, a trolley line, pedestrian traffic, automobiles, and bike traffic on the 7-mile St. Vincent Greenway Trail. It also provides parking, extensive amenities, and 30,000 sf of retail space.
Located in the historic Skinker DeBaliviere neighborhood, the development is composed of two buildings. The north building, which will soon feature a ground-level, full-service grocery store, began welcoming residents in August 2022. The seven-story south building followed with an opening in December. The Expo’s entrance was designed to keep streets private, and created walk-up style townhome units. The stepping of the massing helps the development better nestle into the single-family homes surrounding it.
The top-floor south building units are each two stories and include green roofs planted with prairie grasses. An amenity deck features extensive vegetation, bocce court, a pool, fitness center, lounges, and a pet wash.
“Since even before the 1904 World’s Fair, the Skinker-DeBaliviere Neighborhood developed as a dense, diverse residential community along the former Wabash rail line,” said Trivers principal Joel Fuoss, AIA, LEED AP. “This new transit-oriented development, designed to accommodate nearly every mode of modern transportation, will help create an active node of energy at the convergence of these transport pathways.”
Trivers engaged in conversations with Bi-State Development (operator of Metro Transit) and the area’s residents throughout the planning process to ensure the development would be a welcomed addition to the community, according to a Trivers news release. With groundbreaking occurring in 2020 during the peak of the COVID-19 pandemic, the entire project team overcame health and safety issues as well as supply chain snarls and material shortages to complete the Expo project, the release says.
On the project team:
Owner and/or developer: Tegethoff Development
Design architect: Trivers
Architect of record: Trivers
Associate Architect: HOK
Interior Designer: RD Jones
MEP engineer: G&W Engineering
Structural engineer: Bob D. Campbell and Company
General contractor/construction manager: Brinkmann Constructors
Related Stories
| Nov 15, 2013
Metal makes its mark on interior spaces
Beyond its long-standing role as a preferred material for a building’s structure and roof, metal is making its mark on interior spaces as well.
| Nov 13, 2013
Installed capacity of geothermal heat pumps to grow by 150% by 2020, says study
The worldwide installed capacity of GHP systems will reach 127.4 gigawatts-thermal over the next seven years, growth of nearly 150%, according to a recent report from Navigant Research.
| Nov 8, 2013
Net-zero bellwether demonstrates extreme green, multifamily style
The 10-unit zHome in Issaquah Highlands, Wash., is the nation’s first net-zero multifamily project, as certified this year by the International Living Future Institute.
| Nov 6, 2013
Dallas’s goal of carbon neutrality by 2030 advances with second phase of green codes
Dallas stands out as one of the few large cities that is enforcing a green building code, with the city aiming to be carbon neutral by 2030.
| Oct 30, 2013
15 stellar historic preservation, adaptive reuse, and renovation projects
The winners of the 2013 Reconstruction Awards showcase the best work of distinguished Building Teams, encompassing historic preservation, adaptive reuse, and renovations and additions.
| Oct 30, 2013
11 hot BIM/VDC topics for 2013
If you like to geek out on building information modeling and virtual design and construction, you should enjoy this overview of the top BIM/VDC topics.
| Oct 28, 2013
Urban growth doesn’t have to destroy nature—it can work with it
Our collective desire to live in cities has never been stronger. According to the World Health Organization, 60% of the world’s population will live in a city by 2030. As urban populations swell, what people demand from their cities is evolving.
| Oct 25, 2013
$3B Willets Points mixed-use development in New York wins City Council approval
The $3 billion Willets Points plan in New York City that will transform 23 acres into a mixed-use development has gained approval from the City Council.
| Oct 23, 2013
Gehry, Foster join Battersea Power Station redevelopment
Norman Foster and Frank Gehry have been selected to design a retail section within the £8 billion redevelopment of Battersea Power Station in London.
| Oct 18, 2013
Meet the winners of BD+C's $5,000 Vision U40 Competition
Fifteen teams competed last week in the first annual Vision U40 Competition at BD+C's Under 40 Leadership Summit in San Francisco. Here are the five winning teams, including the $3,000 grand prize honorees.


