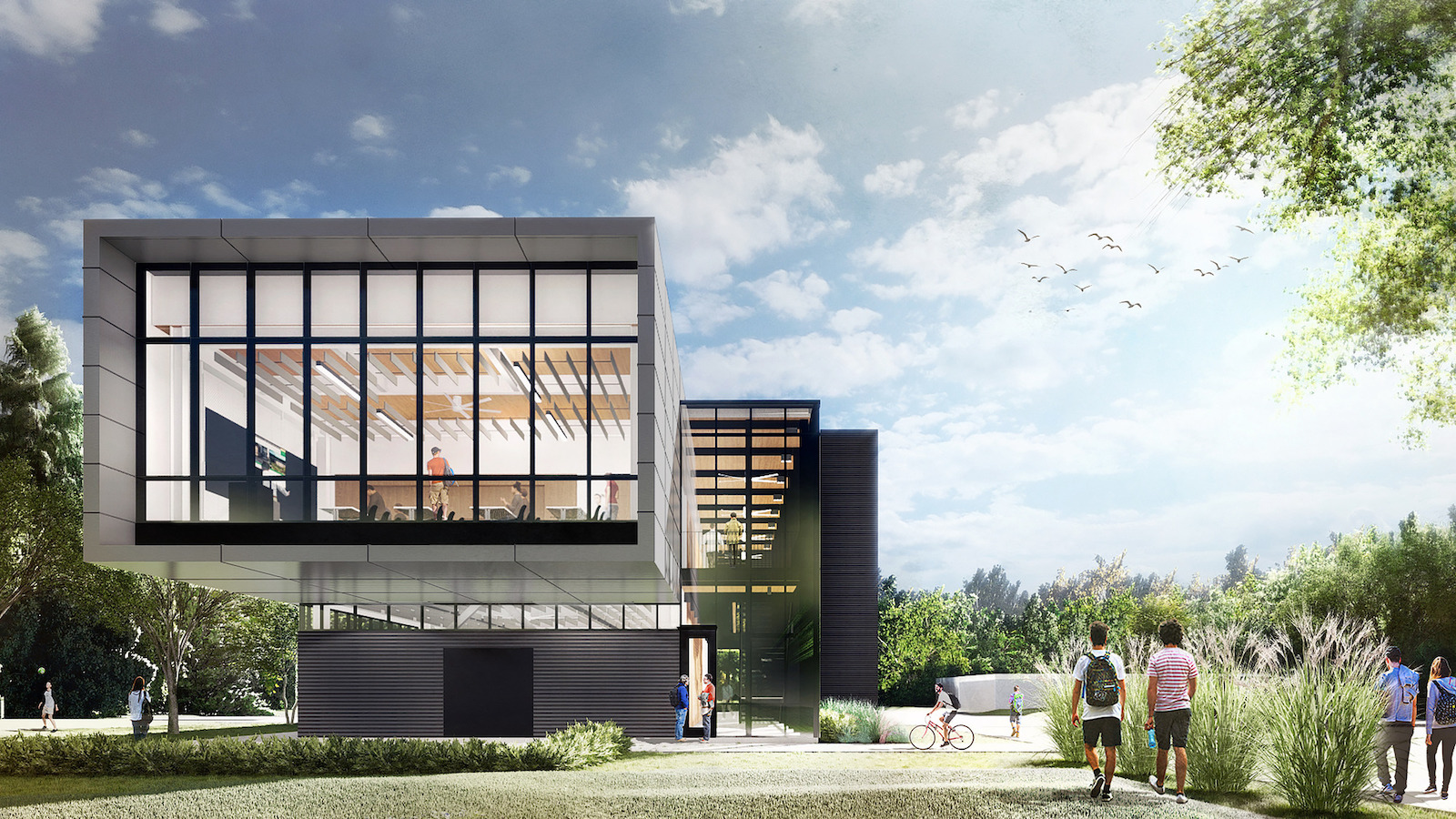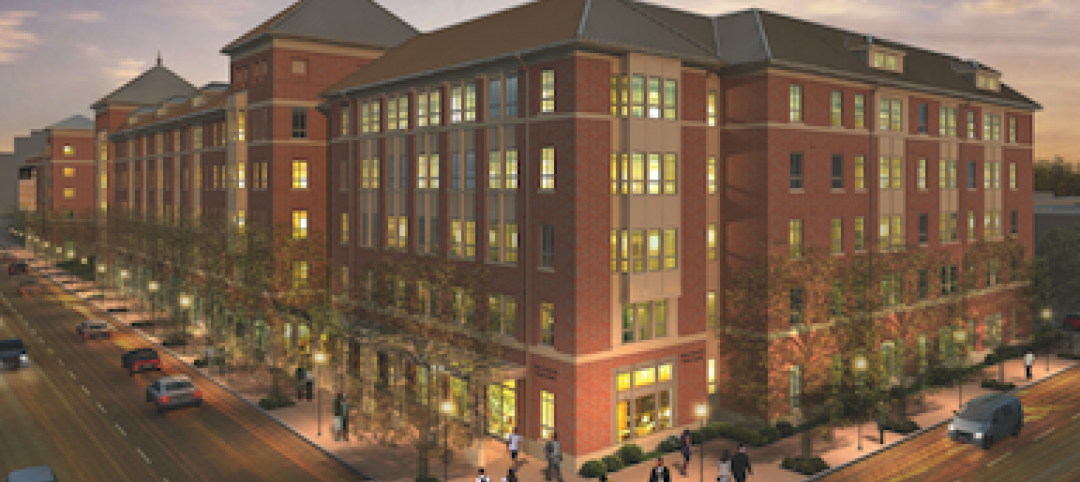A community college in Oregon has begun construction on a new building devoted to maritime science. With it, the school hopes to solidify its position as a major industrial and marine technology center in the Pacific Northwest.
Designed by SRG Partnership, based in Portland and Seattle, the 15,500-sf Maritime Science Building will house classrooms and other instructional and building-support spaces at Clatsop Community College’s Marine and Environmental Research and Training Station (MERTS) campus. Only the fourth building on the MERTS campus, the structure will serve as an arrival point, one that strengthens the school’s maritime identity and brand.
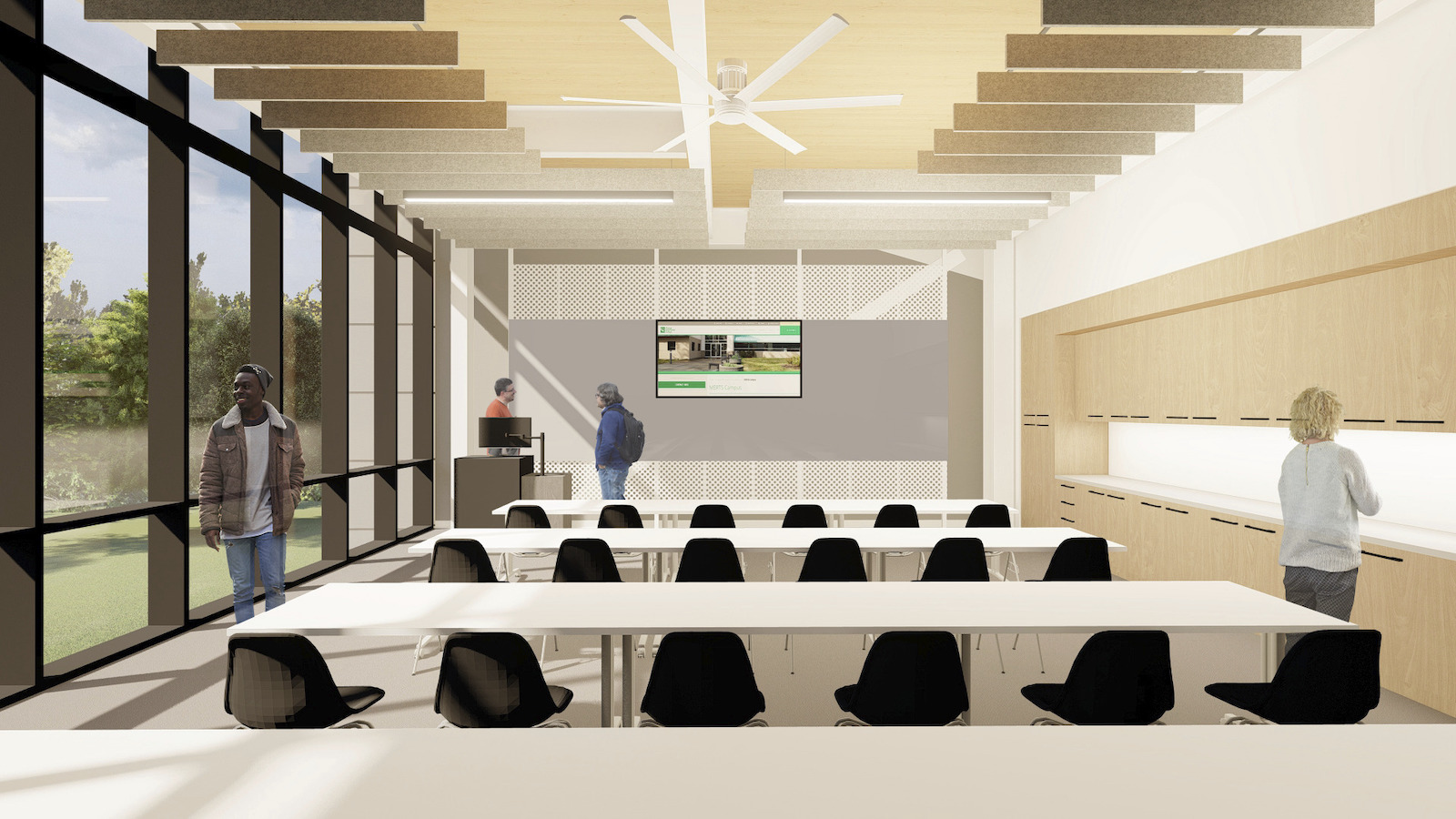
Outside, cantilevers on both ends of the building create spacious, covered workspaces. Inside, the design evokes a working ship—with exposed steel, mechanical systems, and stairways all highlighting the training program’s hands-on ethos. Exposed mass timber nods to the maritime theme, while honoring the region’s timber industry. The mass timber also eliminates the need for internal columns, leaving the space open and adaptable. The building’s transparent atrium invites views from both inside and outside. And a large map of perforated wood shows where the Columbia River meets the Pacific Ocean.
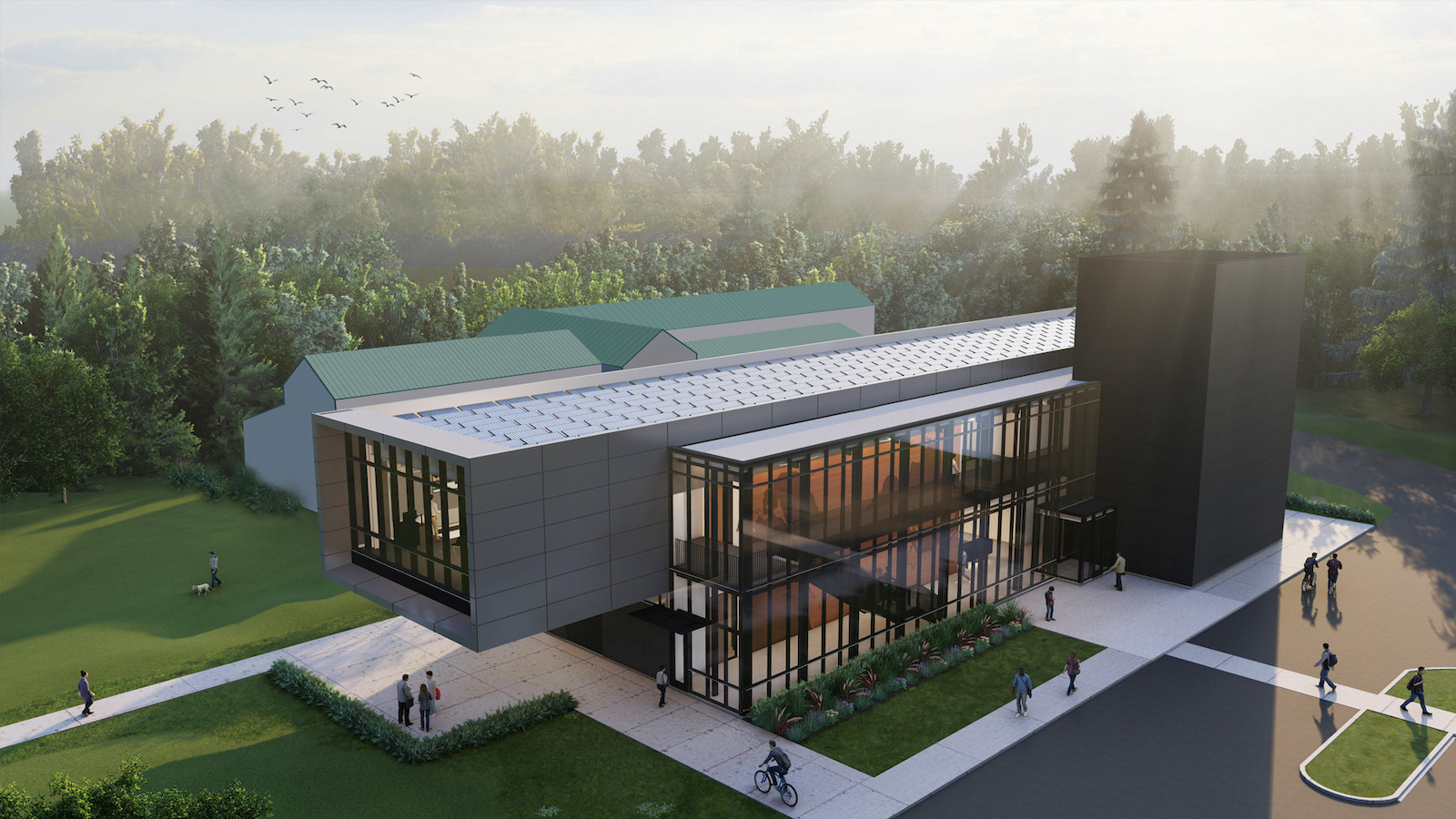
“Moving through the building will feel like navigating the bridge on a maritime vessel,” SRG Partnership says in a statement.
In addition to its aesthetic appeal, the design serves a structural purpose. Adjacent to the Columbia River, the MERTS campus sits on land that was dredged from the river. The soil is sandy and silty, with a high risk of soil liquefaction in a seismic event—a key design challenge. Also, the bedrock lies 60 feet down. By limiting the footprint of the ground floor, the team minimized the amount (and cost) of foundation drilling. The cantilevered second floor provides the rest of the needed interior space.
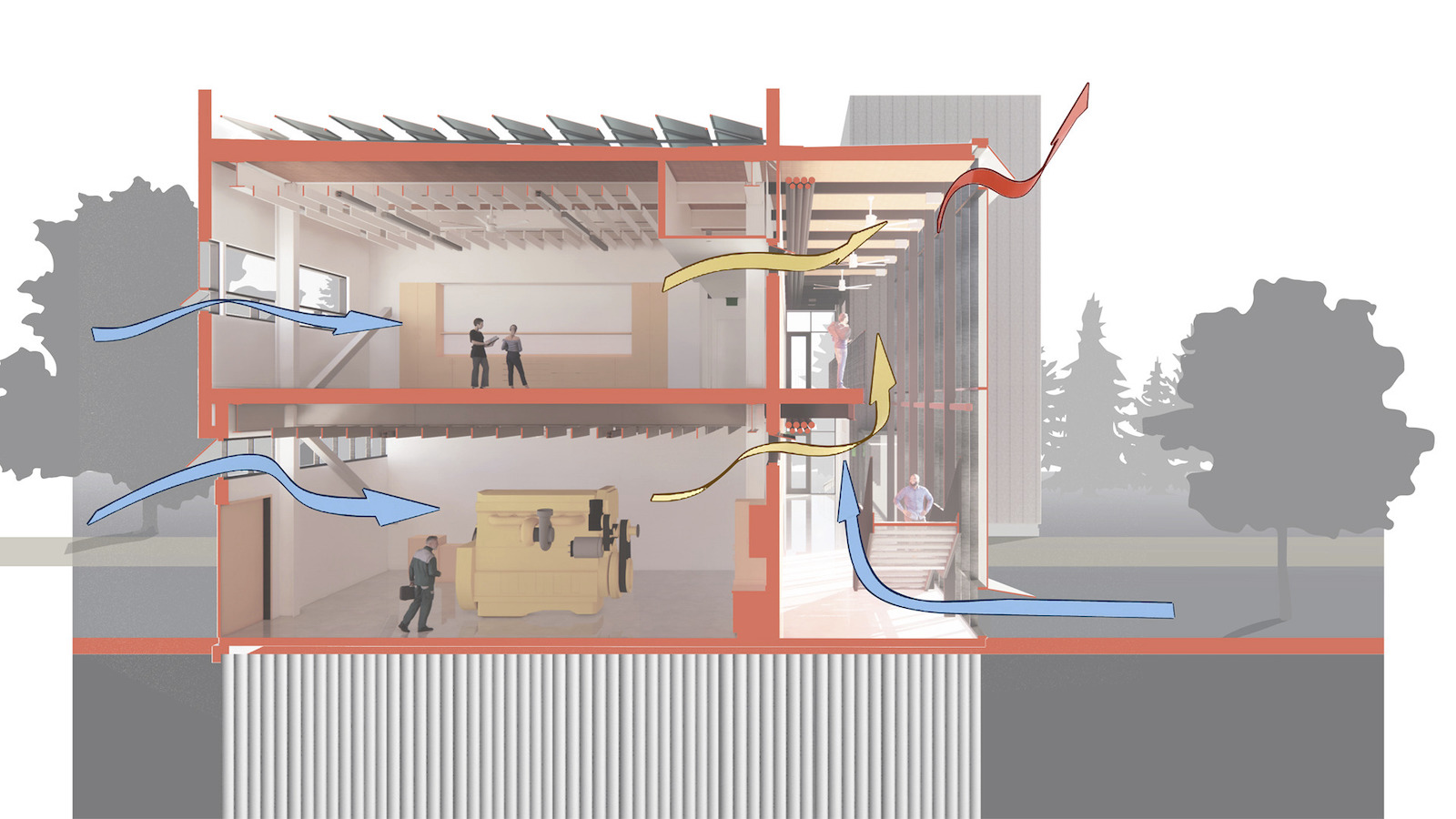
PAE will serve as the MEP engineer, with Catena as the structural engineer.
Related Stories
| Sep 13, 2010
Richmond living/learning complex targets LEED Silver
The 162,000-sf living/learning complex includes a residence hall with 122 units for 459 students with a study center on the ground level and communal and study spaces on each of the residential levels. The project is targeting LEED Silver.
| Sep 13, 2010
'A Model for the Entire Industry'
How a university and its Building Team forged a relationship with 'the toughest building authority in the country' to bring a replacement hospital in early and under budget.
| Sep 13, 2010
Committed to the Core
How a forward-looking city government, a growth-minded university, a developer with vision, and a determined Building Team are breathing life into downtown Phoenix.
| Sep 13, 2010
College Sets Its Sights on a Difficult Site
Looking to expand within Boston's famed Longwood Medical Area, the Massachusetts College of Pharmacy and Health Sciences took a chance on an awkward site with a prestigious address and vocal neighbors.
| Sep 13, 2010
Data Centers Keeping Energy, Security in Check
Power consumption for data centers doubled from 2000 and 2006, and it is anticipated to double again by 2011, making these mission-critical facilities the nation's largest commercial user of electric power. With major technology companies investing heavily in new data centers, it's no wonder Building Teams see these mission-critical facilities as a golden opportunity, and why they are working hard to keep energy costs at data centers in check.
| Aug 11, 2010
JE Dunn, Balfour Beatty among country's biggest institutional building contractors, according to BD+C's Giants 300 report
A ranking of the Top 50 Institutional Contractors based on Building Design+Construction's 2009 Giants 300 survey. For more Giants 300 rankings, visit http://www.BDCnetwork.com/Giants
| Aug 11, 2010
Jacobs, Arup, AECOM top BD+C's ranking of the nation's 75 largest international design firms
A ranking of the Top 75 International Design Firms based on Building Design+Construction's 2009 Giants 300 survey. For more Giants 300 rankings, visit http://www.BDCnetwork.com/Giants
| Aug 11, 2010
Stimulus funding helps get NOAA project off the ground
The award-winning design for the National Oceanic and Atmospheric Administration’s (NOAA) new Southwest Fisheries Science Center (SWFSC) replacement laboratory saw its first sign of movement on Sept 15 with a groundbreaking ceremony held in La Jolla, Calif. The $102 million project is funded primarily by the American Recovery and Reinvestment Act (ARRA), resulting in a rapidly advanced construction plan for the facility.
| Aug 11, 2010
JanCom Technologies expands headquarters
JanCom Technologies, Inc., an Austin, Texas-based technology, infrastructure, audio-visual, and critical power systems consulting and engineering services firm, continues to grow due to an influx of high-profile international projects. The company recently expanded to a 5,000-square-foot office space at 206 Wild Basin Road. The move represents a 2,000-square-foot increase in space to accommodate the company’s growth.


