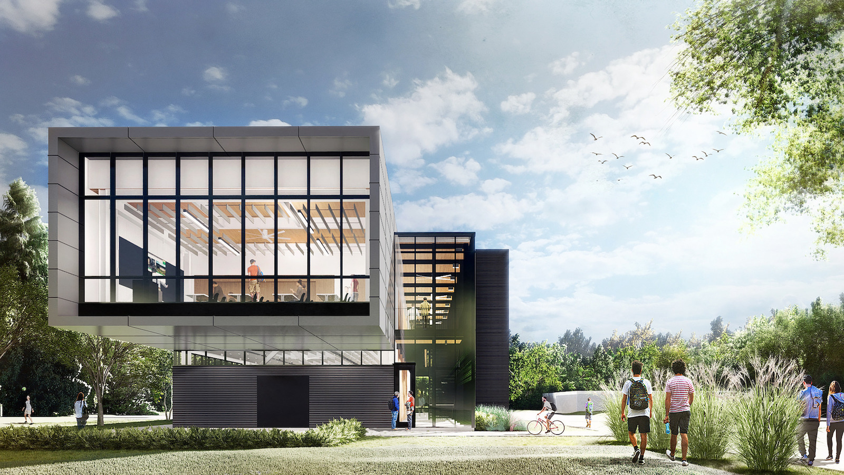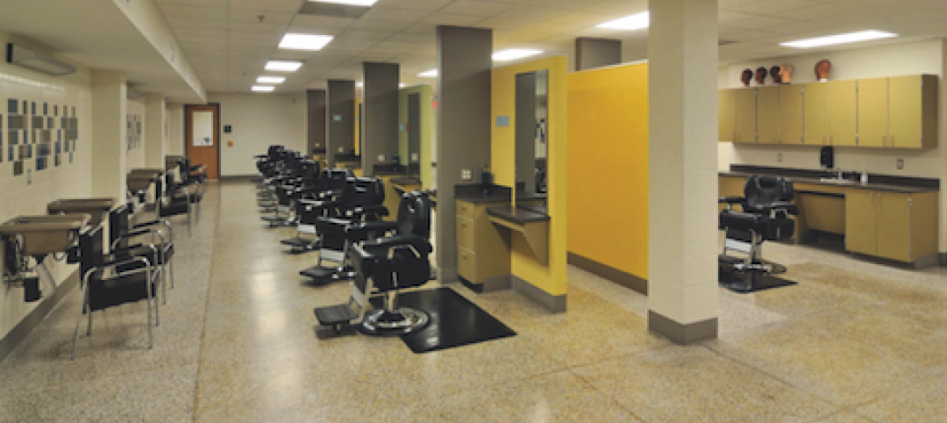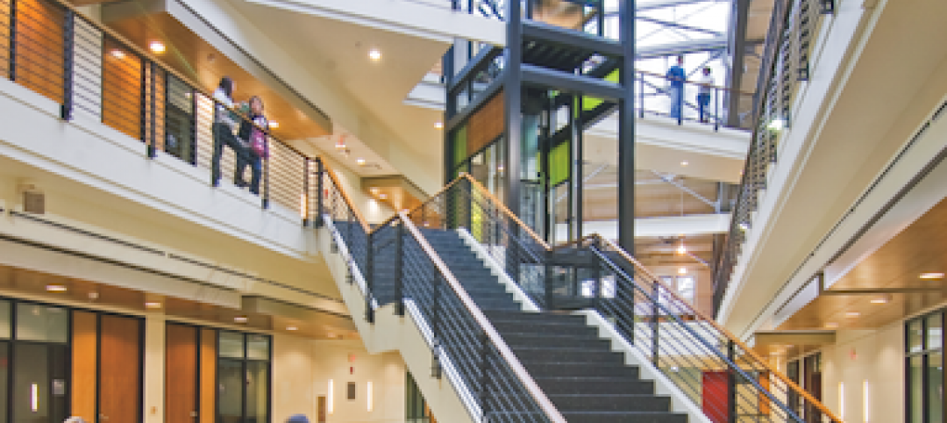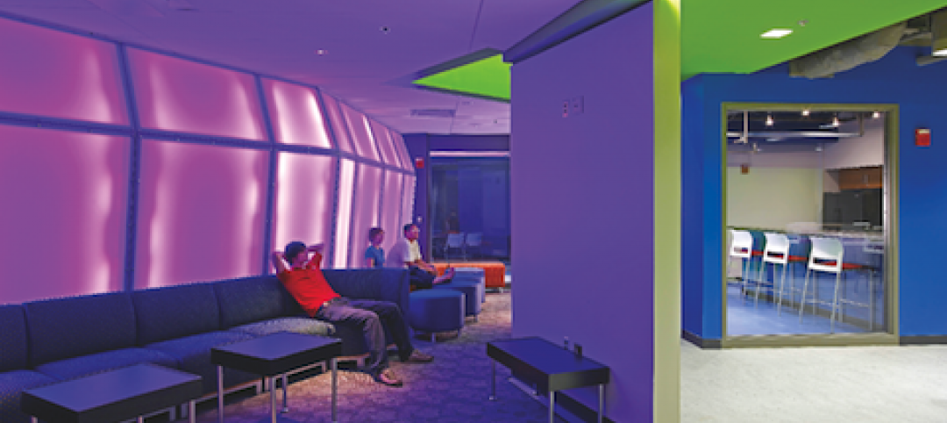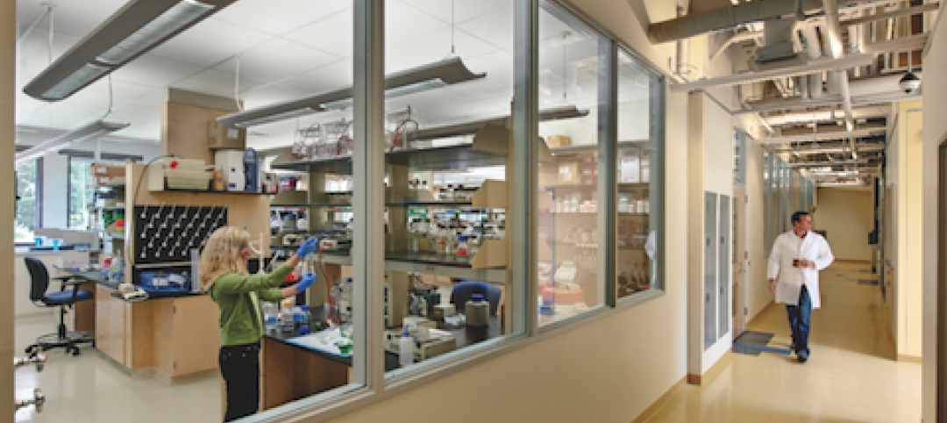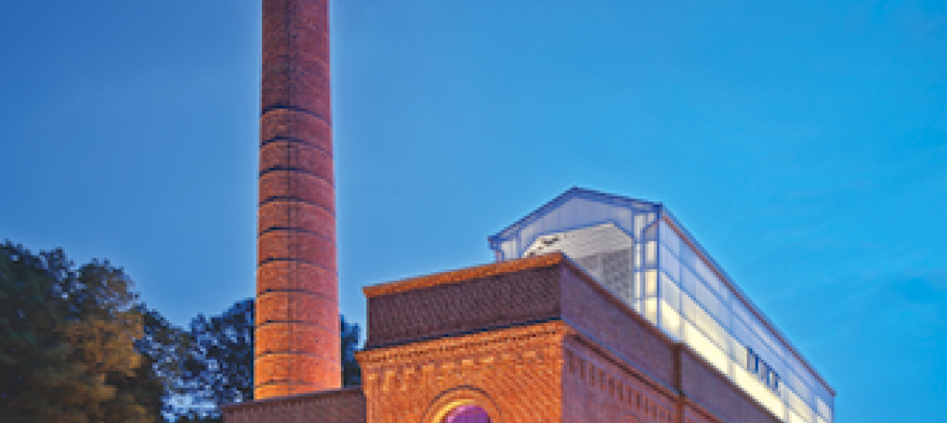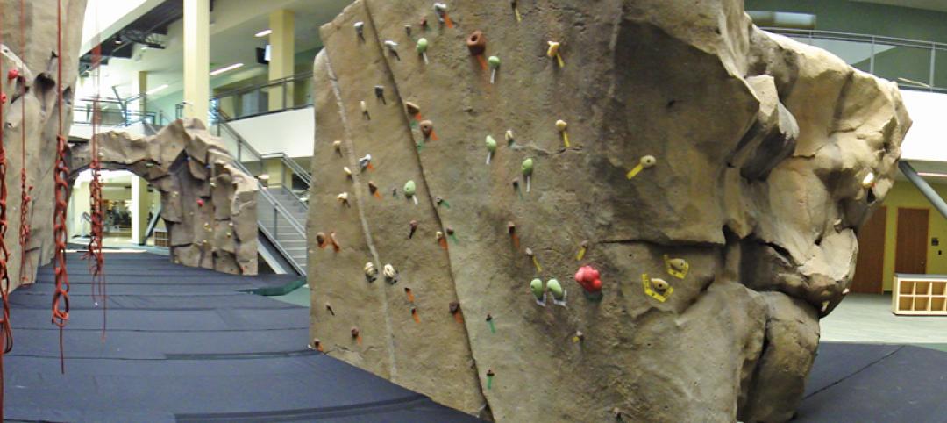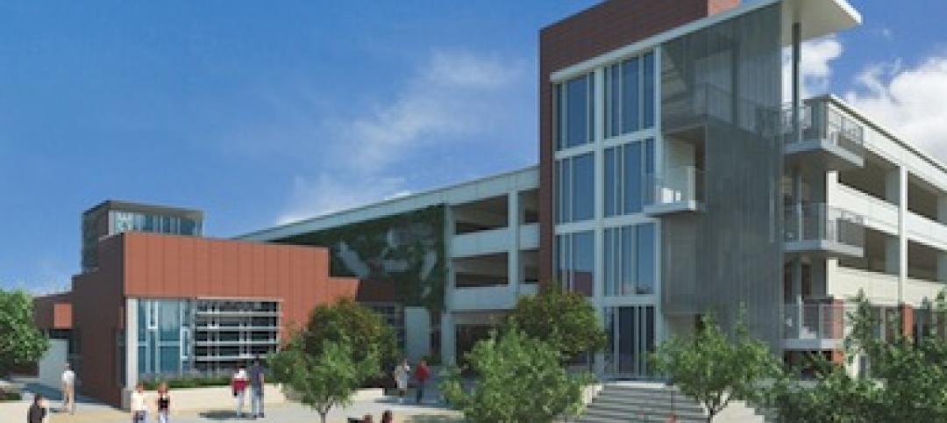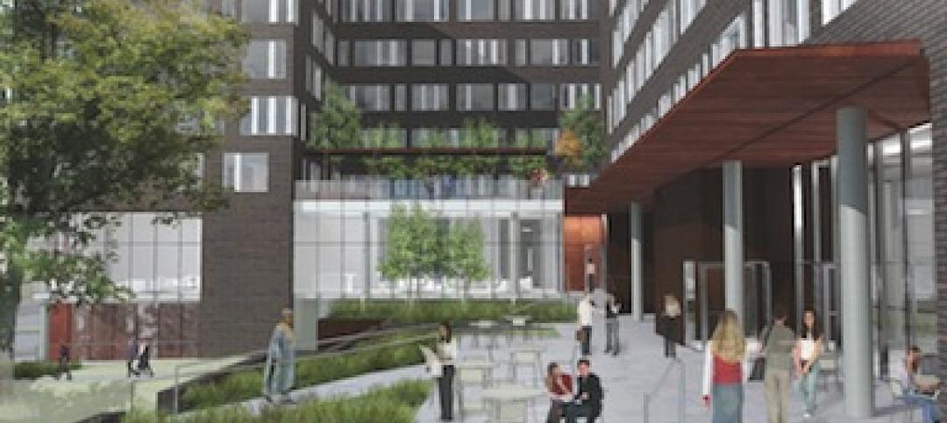A community college in Oregon has begun construction on a new building devoted to maritime science. With it, the school hopes to solidify its position as a major industrial and marine technology center in the Pacific Northwest.
Designed by SRG Partnership, based in Portland and Seattle, the 15,500-sf Maritime Science Building will house classrooms and other instructional and building-support spaces at Clatsop Community College’s Marine and Environmental Research and Training Station (MERTS) campus. Only the fourth building on the MERTS campus, the structure will serve as an arrival point, one that strengthens the school’s maritime identity and brand.
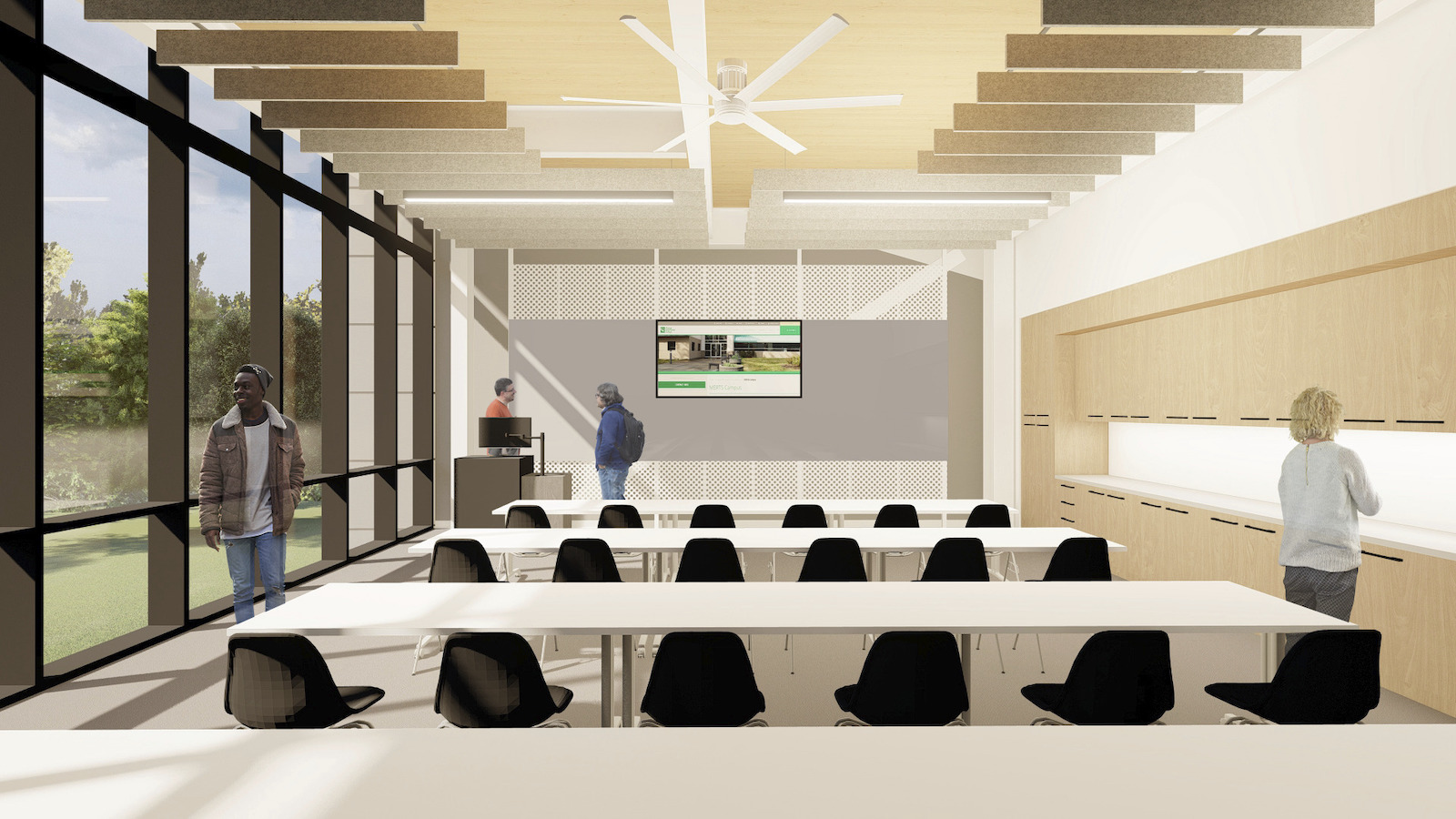
Outside, cantilevers on both ends of the building create spacious, covered workspaces. Inside, the design evokes a working ship—with exposed steel, mechanical systems, and stairways all highlighting the training program’s hands-on ethos. Exposed mass timber nods to the maritime theme, while honoring the region’s timber industry. The mass timber also eliminates the need for internal columns, leaving the space open and adaptable. The building’s transparent atrium invites views from both inside and outside. And a large map of perforated wood shows where the Columbia River meets the Pacific Ocean.
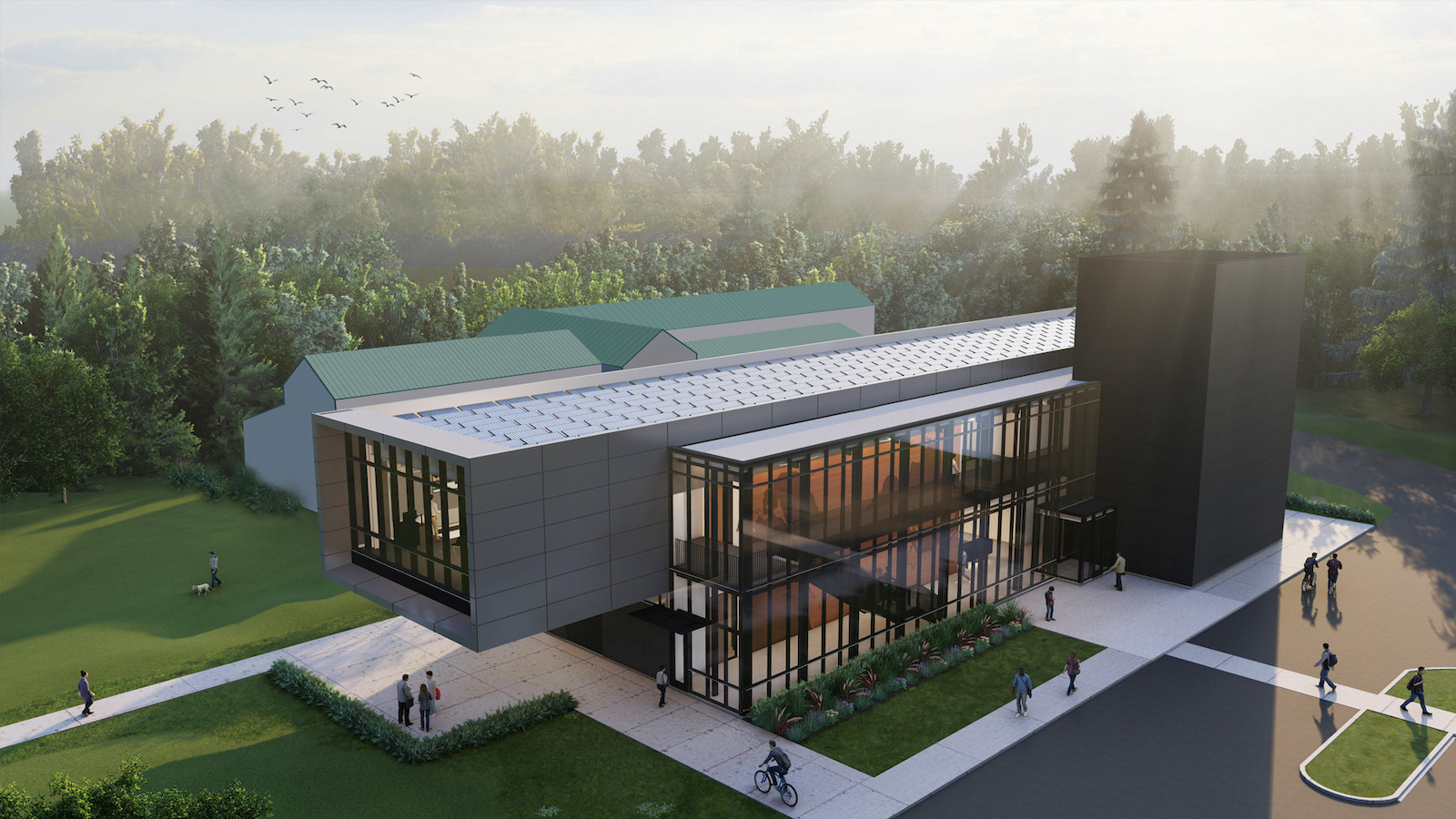
“Moving through the building will feel like navigating the bridge on a maritime vessel,” SRG Partnership says in a statement.
In addition to its aesthetic appeal, the design serves a structural purpose. Adjacent to the Columbia River, the MERTS campus sits on land that was dredged from the river. The soil is sandy and silty, with a high risk of soil liquefaction in a seismic event—a key design challenge. Also, the bedrock lies 60 feet down. By limiting the footprint of the ground floor, the team minimized the amount (and cost) of foundation drilling. The cantilevered second floor provides the rest of the needed interior space.
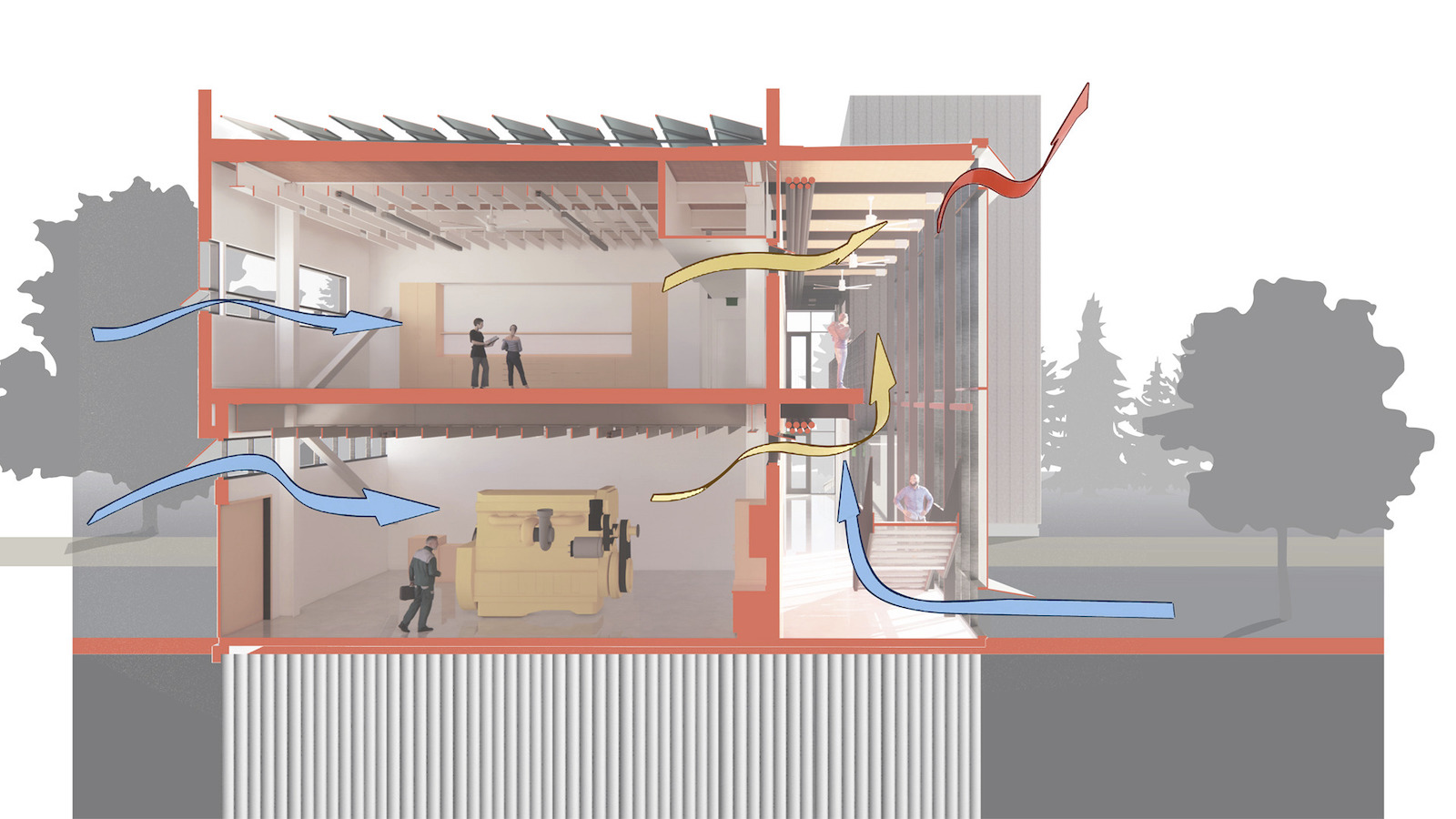
PAE will serve as the MEP engineer, with Catena as the structural engineer.
Related Stories
| Oct 12, 2010
Holton Career and Resource Center, Durham, N.C.
27th Annual Reconstruction Awards—Special Recognition. Early in the current decade, violence within the community of Northeast Central Durham, N.C., escalated to the point where school safety officers at Holton Junior High School feared for their own safety. The school eventually closed and the property sat vacant for five years.
| Oct 12, 2010
University of Toledo, Memorial Field House
27th Annual Reconstruction Awards—Silver Award. Memorial Field House, once the lovely Collegiate Gothic (ca. 1933) centerpiece (along with neighboring University Hall) of the University of Toledo campus, took its share of abuse after a new athletic arena made it redundant, in 1976. The ultimate insult occurred when the ROTC used it as a paintball venue.
| Oct 12, 2010
Owen Hall, Michigan State University, East Lansing, Mich.
27th Annual Reconstruction Awards—Silver Award. Officials at Michigan State University’s East Lansing Campus were concerned that Owen Hall, a mid-20th-century residence facility, was no longer attracting much interest from its target audience, graduate and international students.
| Oct 12, 2010
Cell and Genome Sciences Building, Farmington, Conn.
27th Annual Reconstruction Awards—Silver Award. Administrators at the University of Connecticut Health Center in Farmington didn’t think much of the 1970s building they planned to turn into the school’s Cell and Genome Sciences Building. It’s not that the former toxicology research facility was in such terrible shape, but the 117,800-sf structure had almost no windows and its interior was dark and chopped up.
| Oct 12, 2010
Full Steam Ahead for Sustainable Power Plant
An innovative restoration turns a historic but inoperable coal-burning steam plant into a modern, energy-efficient marvel at Duke University.
| Oct 6, 2010
From grocery store to culinary school
A former West Philadelphia supermarket is moving up the food chain, transitioning from grocery store to the Center for Culinary Enterprise, a business culinary training school.
| Sep 16, 2010
Green recreation/wellness center targets physical, environmental health
The 151,000-sf recreation and wellness center at California State University’s Sacramento campus, called the WELL (for “wellness, education, leisure, lifestyle”), has a fitness center, café, indoor track, gymnasium, racquetball courts, educational and counseling space, the largest rock climbing wall in the CSU system.
| Sep 13, 2010
Community college police, parking structure targets LEED Platinum
The San Diego Community College District's $1.555 billion construction program continues with groundbreaking for a 6,000-sf police substation and an 828-space, four-story parking structure at San Diego Miramar College.
| Sep 13, 2010
Campus housing fosters community connection
A 600,000-sf complex on the University of Washington's Seattle campus will include four residence halls for 1,650 students and a 100-seat cafe, 8,000-sf grocery store, and conference center with 200-seat auditorium for both student and community use.
| Sep 13, 2010
China's largest single-phase hospital planned for Shanghai
RTKL's Los Angles office is designing the Shanghai Changzheng New Pudong Hospital, which will be the largest new hospital built in China in a single phase.


