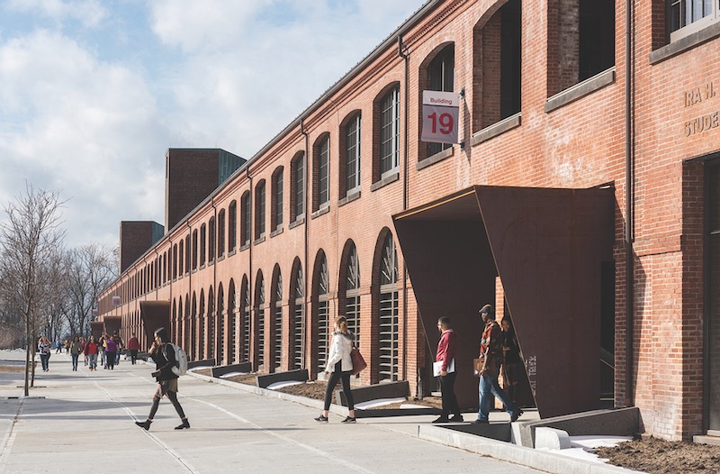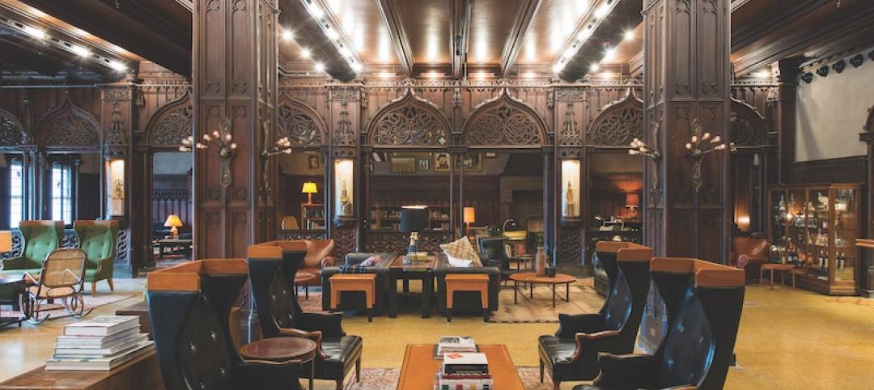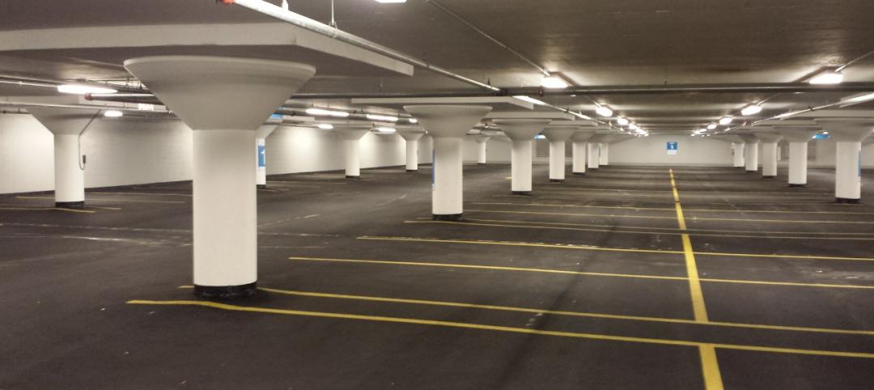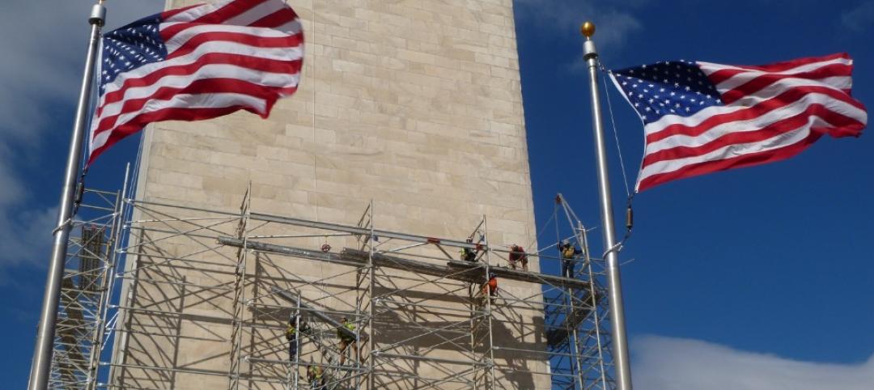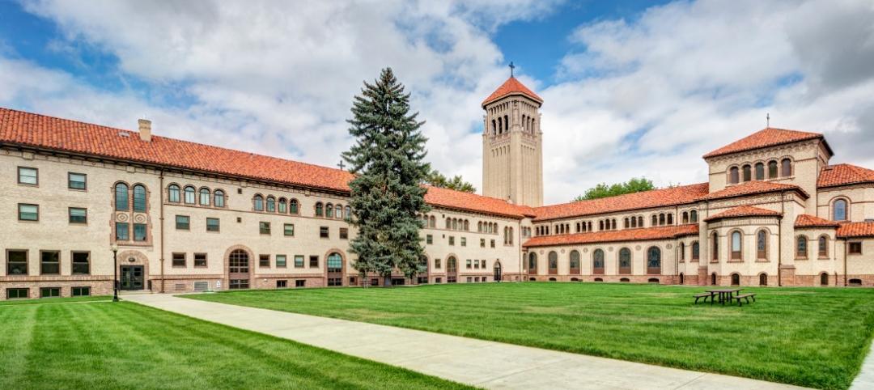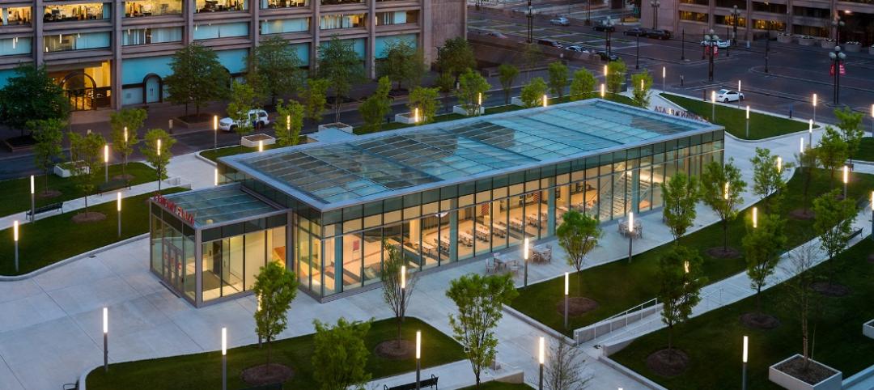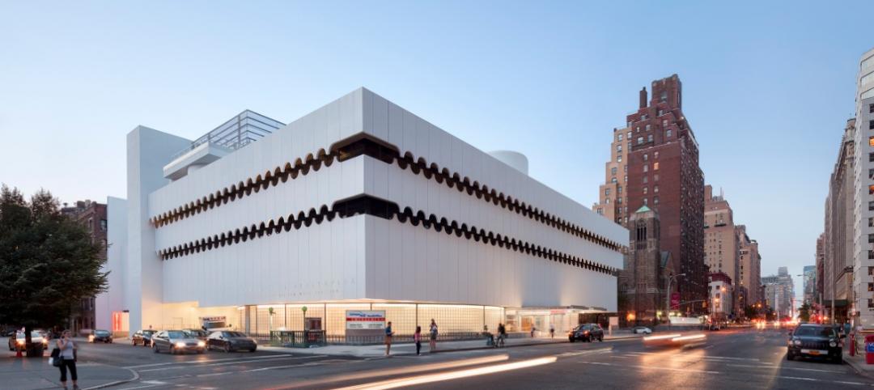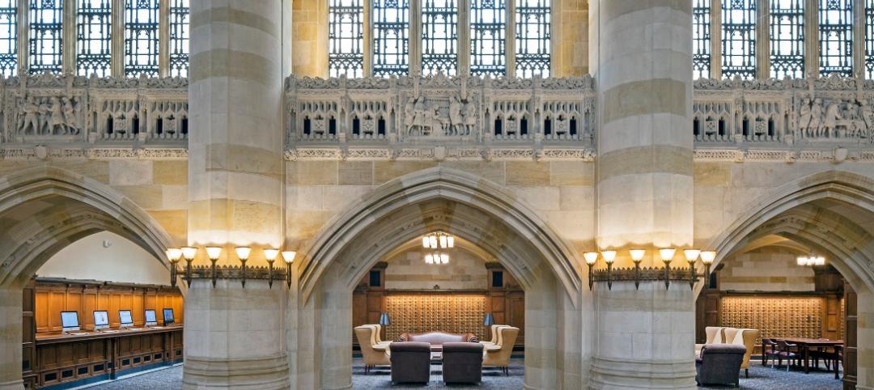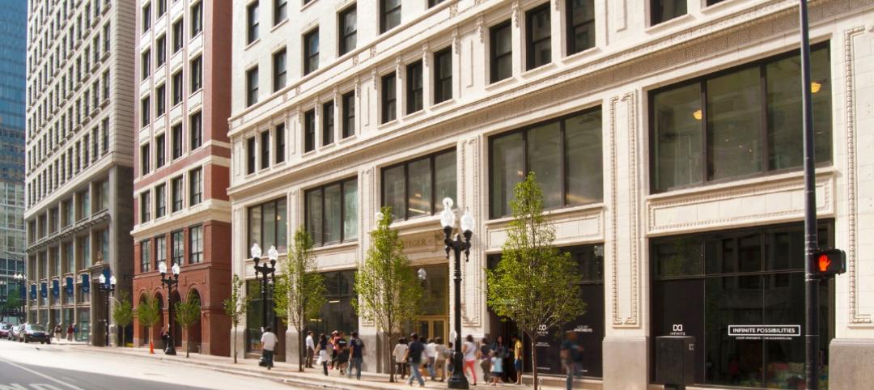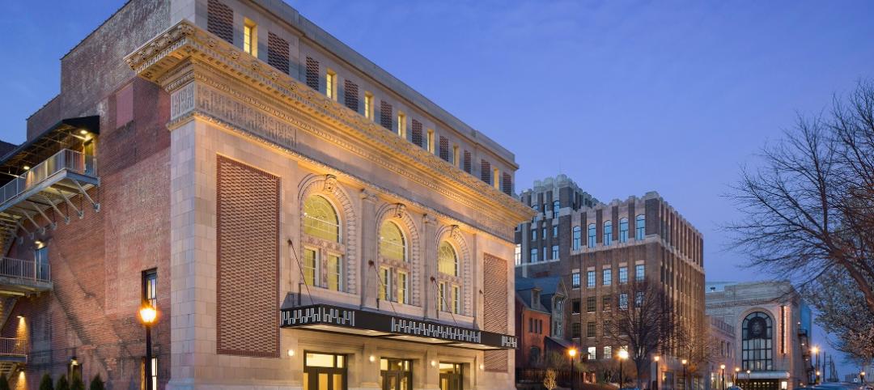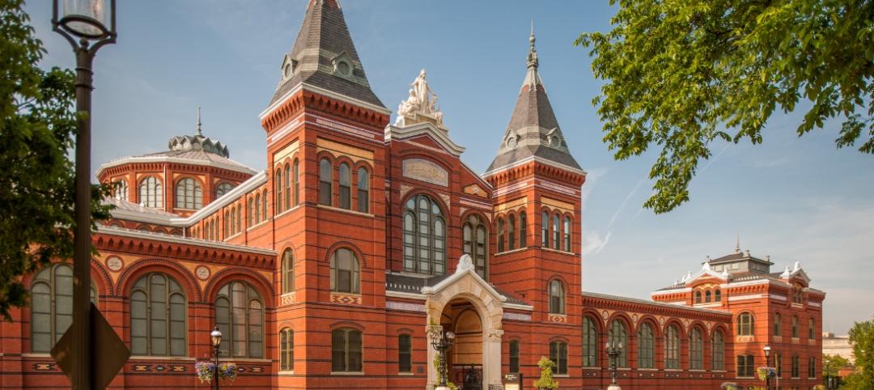Springfield, Mass., the site of America’s first armory, served as the center of U.S. military munitions manufacturing and research until 1968, when the historic site and buildings were deeded to Springfield Technical Community College. One of those buildings is now the STCC’s Campus Center, which unites student services covering enrollment, academic advising, student life, and a learning commons in a 170-year-old, 764-foot-long structure.
Previously, students had to navigate six departments in five buildings to access basic services in what was known as the “STCC Shuffle.” The college, a federally designated Hispanic-serving institution, found that many prospective students just gave up and never registered.
A project team led by Ann Beha Architects worked with the National Park Service and the Massachusetts Historical Commission to develop a design for new windows, which made up half the exterior, to enclose the previously open-air building while bringing in daylight and controlling solar heat gain.
Consigli Construction (CM) shaved four months off the project schedule by 3D printing mockups for sections of the 203 custom windows. The contractor reused, recycled, or salvaged >90% of C&D debris and remediated a brownfield.
Ancient brick-lined drains were replaced with modern storm structures and separated from the sanitary system. An asphalt parking lot was turned into a 20,000-sf greenspace that forms a new unifying campus quad.
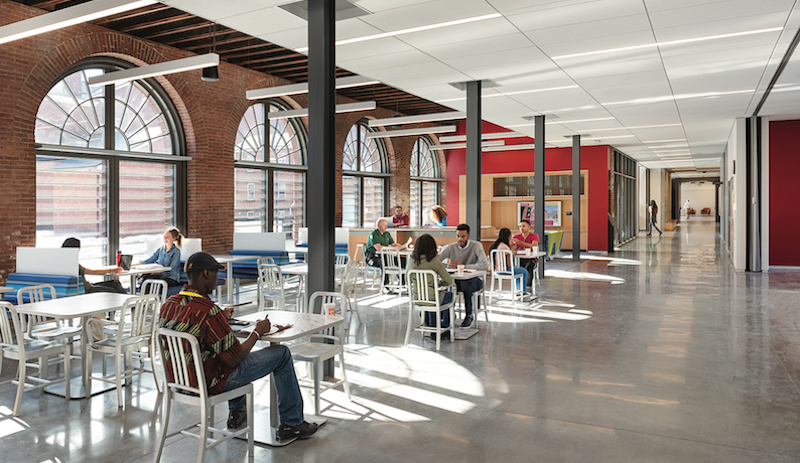
Carefully selected hardscape and softscape materials were used to treat roof and surface runoff. Rain gardens were planted to enhance on-site water management.
An archeological team was on hand to monitor all excavations. Work was paused to allow them to photograph and measure dishes (dated 1810) and a vegetable cellar. Conservation experts helped determine the exterior paint color of the building and fenestration.
STCC has instituted a Green Cleaning Policy for maintenance operations. The project is targeted to achieve LEED Silver certification.
SILVER AWARD WINNER
BUILDING TEAM Ann Beha Architects (submitting firm, architect) Division of Capital Asset Management and Maintenance (owner) RSE Associates (SE) Altieri Sebor Wieber (MEP) Consigli Construction (CM) DETAILS 100,100 sf Total cost $42.7 million Construction time May 2016 to December 2018 Delivery method CM at risk
Related Stories
Reconstruction Awards | Nov 11, 2016
Exclusive Chicago club re-emerges as a boutique hotel
Built in 1893 for the World’s Columbian Exposition, the CAA was an exclusive social club founded by leading figures in American sports and commerce.
Reconstruction Awards | Dec 1, 2015
Massive Chicago parking garage gets overdue waterproofing
Millennium Lakeside Garage, the largest underground parking facility in the U.S., hadn’t been waterproofed since the 1970s. The massive project took nearly 2½ years and 33,554 man-hours.
Reconstruction Awards | Nov 30, 2015
Washington Monument restored after 2011 East Coast earthquake
This restoration and repair project, which was completed under budget and eight days early (despite several setbacks), involved re-pointing 2.5 miles of mortar joints, repairing 1,200 linear feet of cracks, and installing 150 sf of Dutchman repairs. Construction took place from November 2011 to May 2014.
Reconstruction Awards | Nov 30, 2015
Denver's 107-year-old seminary campus modernized
The scope of the project included the seminary dorms, library, and chapel, all of which posed their own set of obstacles.
Reconstruction Awards | Nov 24, 2015
Center of I.M. Pei-designed plaza part of Washington redevelopment
The L’Enfant Plaza, a three-story below-grade mall, was renovated to include a new glass atrium pavilion and a 40-foot-long, interactive LED.
Reconstruction Awards | Nov 24, 2015
Manhattan's first freestanding emergency department a result of adaptive reuse
The Lenox Hill Healthplex, a restoration of the Curran O’Toole Building, has glass-block walls and a carefully preserved exterior.
Reconstruction Awards | Nov 19, 2015
Nave restored at Yale’s Sterling Memorial Library
Turner Construction and Helpern Architects revived the 150-foot-long nave, which was embellished with stained glass windows by G. Owen Bonawit, stone carvings by René P. Chambellan, and decorative ironwork by Samuel Yellin.
Reconstruction Awards | Nov 19, 2015
Infinite Chicago redevelopment bridges past to present
The renovation of three historic downtown buildings—the Gibbons and Steger Buildings and Pickwick Stables—includes a multi-level concrete walkway connection.
Reconstruction Awards | Nov 18, 2015
Sun Theater serves the youth of St. Louis
Lawrence Group and property owner TLG Beaux Arts raised $11 million to restore the 26,000-sf theater into a modern performance venue.
Reconstruction Awards | Nov 17, 2015
Smithsonian Institution’s Arts and Industries Building again an exposition and museum space
After removing decades’ worth of unfortunate additions to expose 17 historic interior spaces for the National Historic Landmark, the Building Team zoned in on the client’s key concern.


