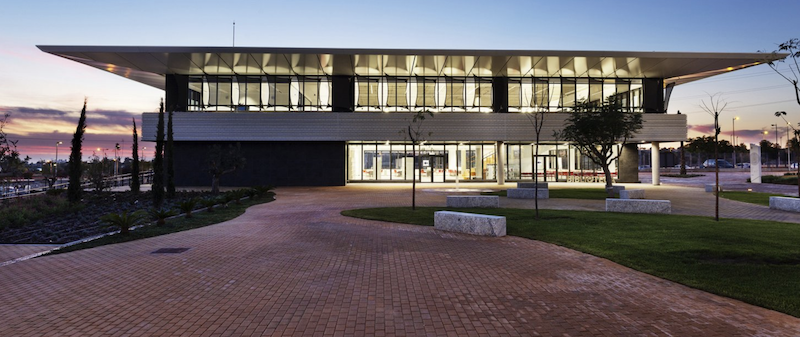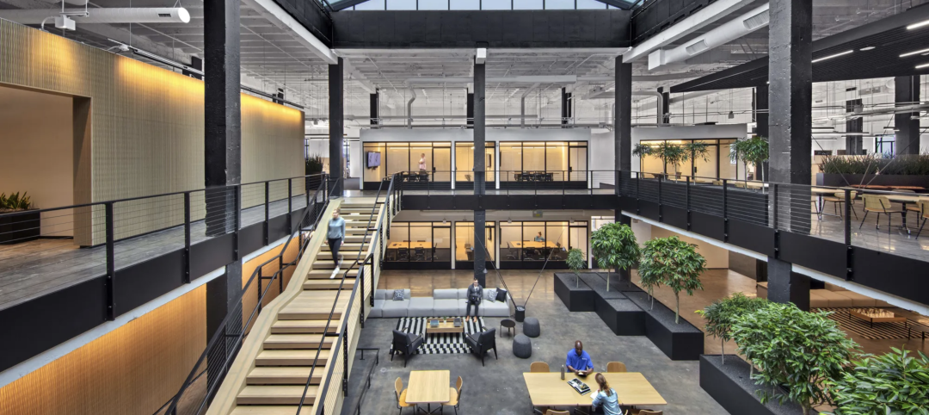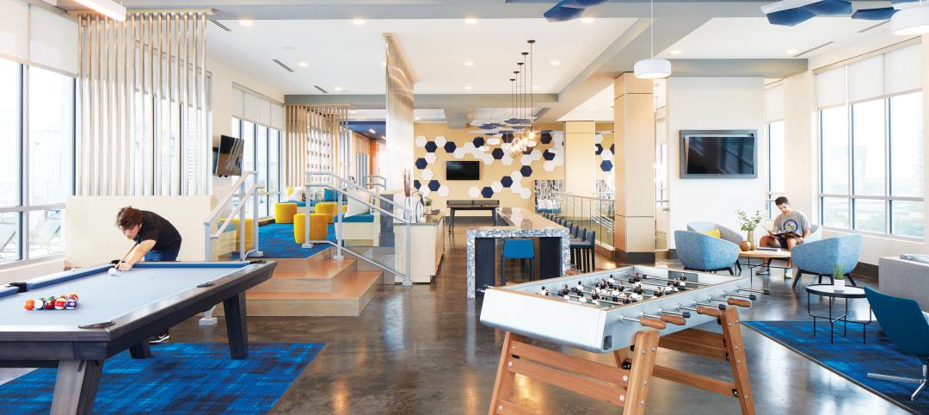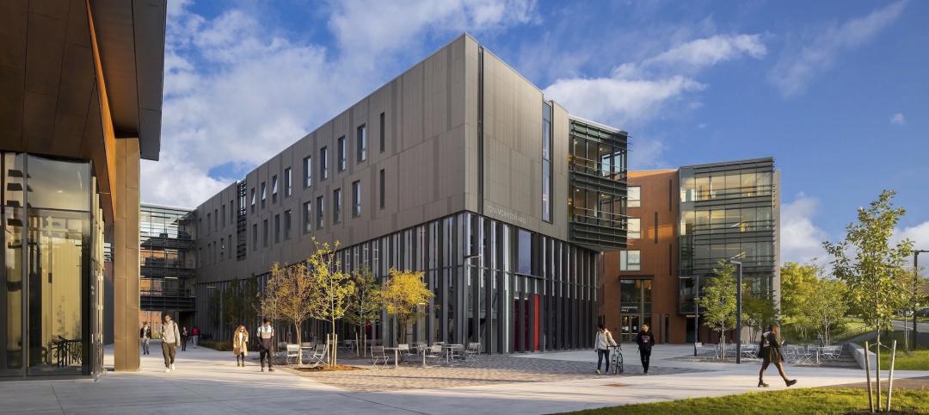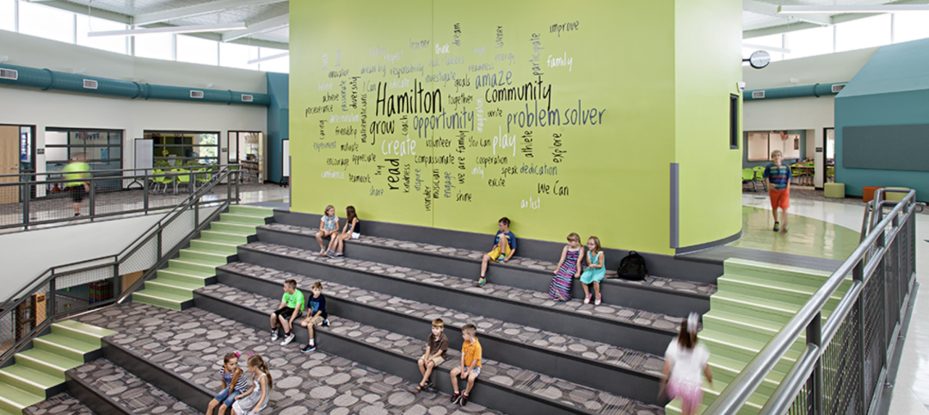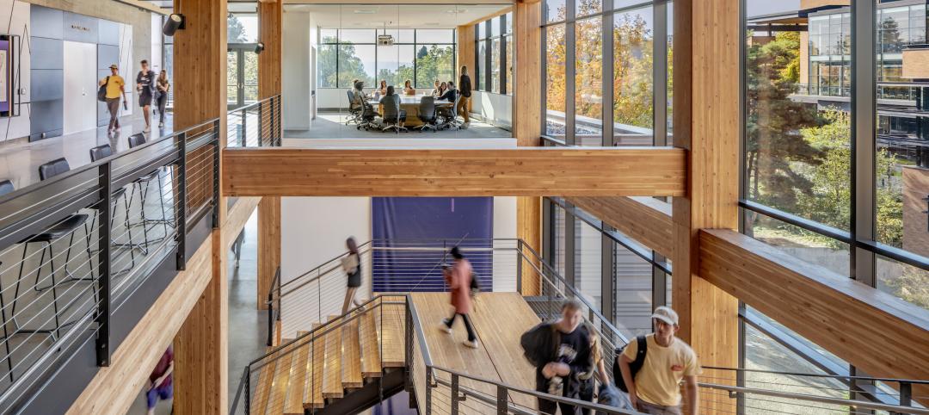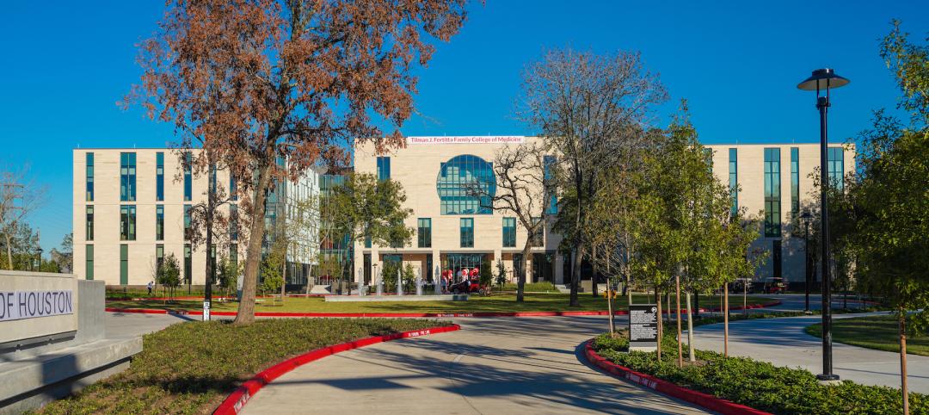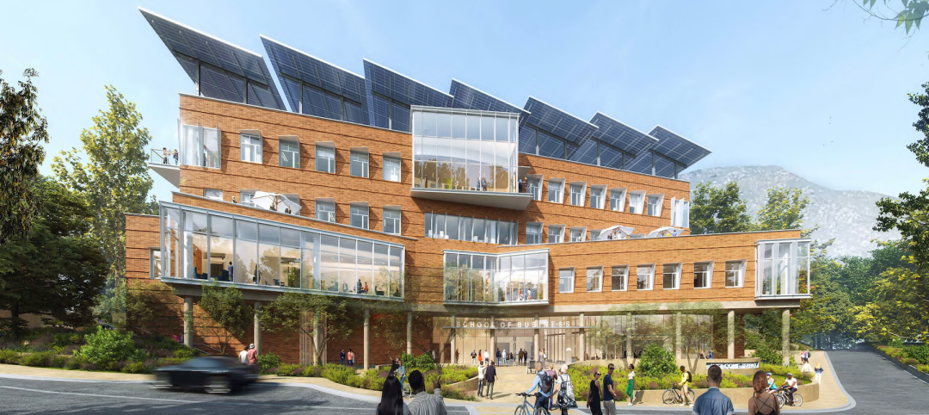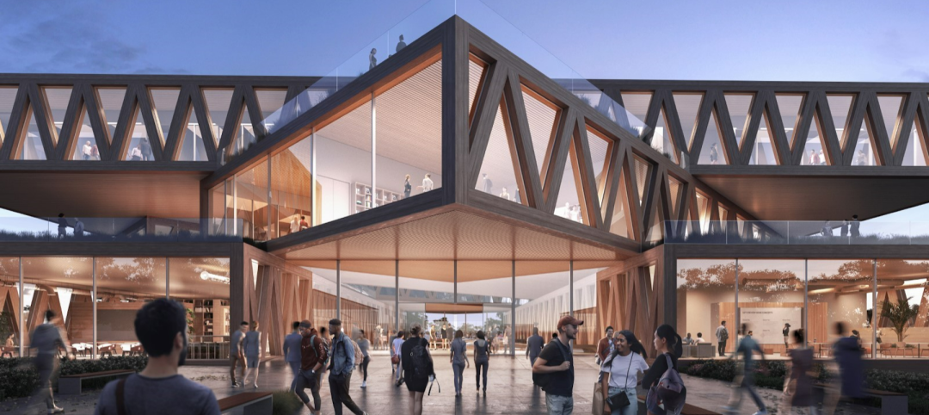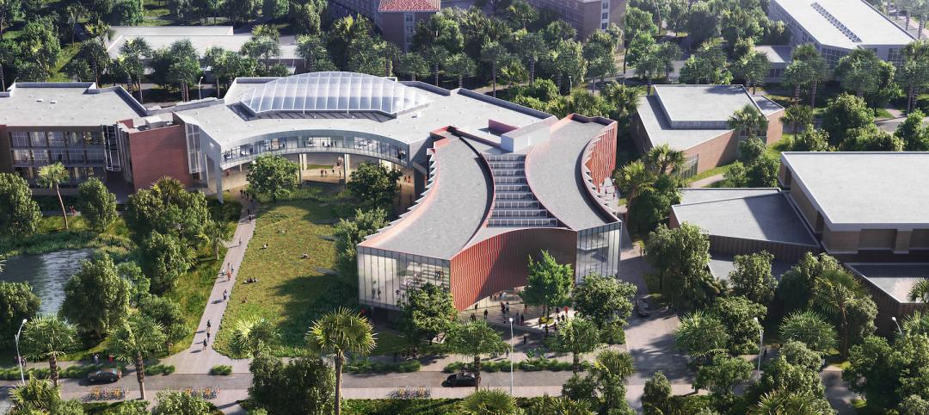The newly designed 312,000-sf Loyola University Campus in Seville, Spain has become the world’s first integrated campus to receive LEED Platinum, the highest environmental rating by the U.S. Green Building Council. The multipurpose facility, which also aims to be the first ‘5G Campus’ in the world, was designed to accommodate numerous aspects of learning and university life.
The $29 million project places all of the classrooms, laboratories, and common spaces (including the cafeteria and auditorium), which totals 265,000-sf, in a single, optimized building. The sports building, library, lockers, access building, and chapel, which totals over 47,000-sf of additional space, complete the complex.
Given Seville’s Mediterranean climate, where high temperatures are often the norm, special attention was paid to controlling sunlight. “The project makes use of the lessons learned in T2 at Heathrow Airport in the U.K., and incorporates textile technology – the design of an external element, ‘the candle,’ which controls the light that penetrates the buildings,” said Luis Vidal, President and Founding Partner at luis vidal + architects, in a release. “The campus also consists of a sequence of open and closed spaces, designed to provide self-shading.”
See also: Students aren’t the only ones who have returned to Austin College in Texas
Winter/summer plazas change with the seasons to provide comfortable outdoor space for students. During summer these plazas benefit from the sun shading of the buildings, generating spaces sheltered from the Western sunlight. In addition, the presence of water cools down the temperature and creates a microclimate of a certain comfort. During winter plazas heat up with sunlight, in its lowest angles of incidence and, they are protected from the prevailing winds.
The campus’ roof, facades, and windows were designed to minimize sizable energy losses. Photovoltaic panels were also installed to reduce the net-energy consumption of the building. A water recovery system was also incorporated. More than 20% of the building materials come from previous uses, and more than 30% of the materials were locally extracted from the surrounding area.
Project construction was wrapped in 17 months.
Related Stories
Adaptive Reuse | Dec 9, 2022
What's old is new: Why you should consider adaptive reuse
While new construction allows for incredible levels of customization, there’s no denying that new buildings can have adverse impacts on the climate, budgets, schedules and even the cultural and historic fabrics of communities.
Student Housing | Dec 7, 2022
9 exemplary student housing projects in 2022
Production continued apace this year and last, as colleges and universities, for-profit developers, and their AEC teams scrambled to get college residences open before the start of classes.
Student Housing | Dec 7, 2022
Cornell University builds massive student housing complex to accommodate planned enrollment growth
In Ithaca, N.Y., Cornell University has completed its North Campus Residential Expansion (NCRE) project. Designed by ikon.5 architects, the 776,000-sf project provides 1,200 beds for first-year students and 800 beds for sophomore students. The NCRE project aimed to accommodate the university’s planned growth in student enrollment while meeting its green infrastructure standards. Cornell University plans to achieve carbon neutrality by 2035.
University Buildings | Dec 5, 2022
Florida Polytechnic University unveils its Applied Research Center, furthering its mission to provide STEM education
In Lakeland, Fla., located between Orlando and Tampa, Florida Polytechnic University unveiled its new Applied Research Center (ARC). Designed by HOK and built by Skanska, the 90,000-sf academic building houses research and teaching laboratories, student design spaces, conference rooms, and faculty offices—furthering the school’s science, technology, engineering, and mathematics (STEM) mission.
Education Facilities | Nov 30, 2022
10 ways to achieve therapeutic learning environments
Today’s school should be much more than a place to learn—it should be a nurturing setting that celebrates achievements and responds to the challenges of many different users.
University Buildings | Nov 13, 2022
University of Washington opens mass timber business school building
Founders Hall at the University of Washington Foster School of Business, the first mass timber building at Seattle campus of Univ. of Washington, was recently completed. The 84,800-sf building creates a new hub for community, entrepreneurship, and innovation, according the project’s design architect LMN Architects.
University Buildings | Nov 3, 2022
New College of Medicine debuts on University of Houston’s campus
It's part of a planned medical district.
University Buildings | Nov 2, 2022
New Univ. of Calif. Riverside business school building will support hybrid learning
A design-build partnership of Moore Ruble Yudell and McCarthy Building Companies will collaborate on a new business school building at the University of California at Riverside.
School Construction | Oct 31, 2022
Claremont McKenna College science center will foster integrated disciplinary research
The design of the Robert Day Sciences Center at Claremont McKenna College will support “a powerful, multi-disciplinary, computational approach to the grand socio-scientific challenges and opportunities of our time—gene, brain, and climate,” says Hiram E. Chodosh, college president.
University Buildings | Oct 27, 2022
The Collaboratory Building will expand the University of Florida’s School of Design, Construction, and Planning
Design firm Brooks + Scarpa recently broke ground on a new addition to the University of Florida’s School of Design, Construction, and Planning (DCP).


