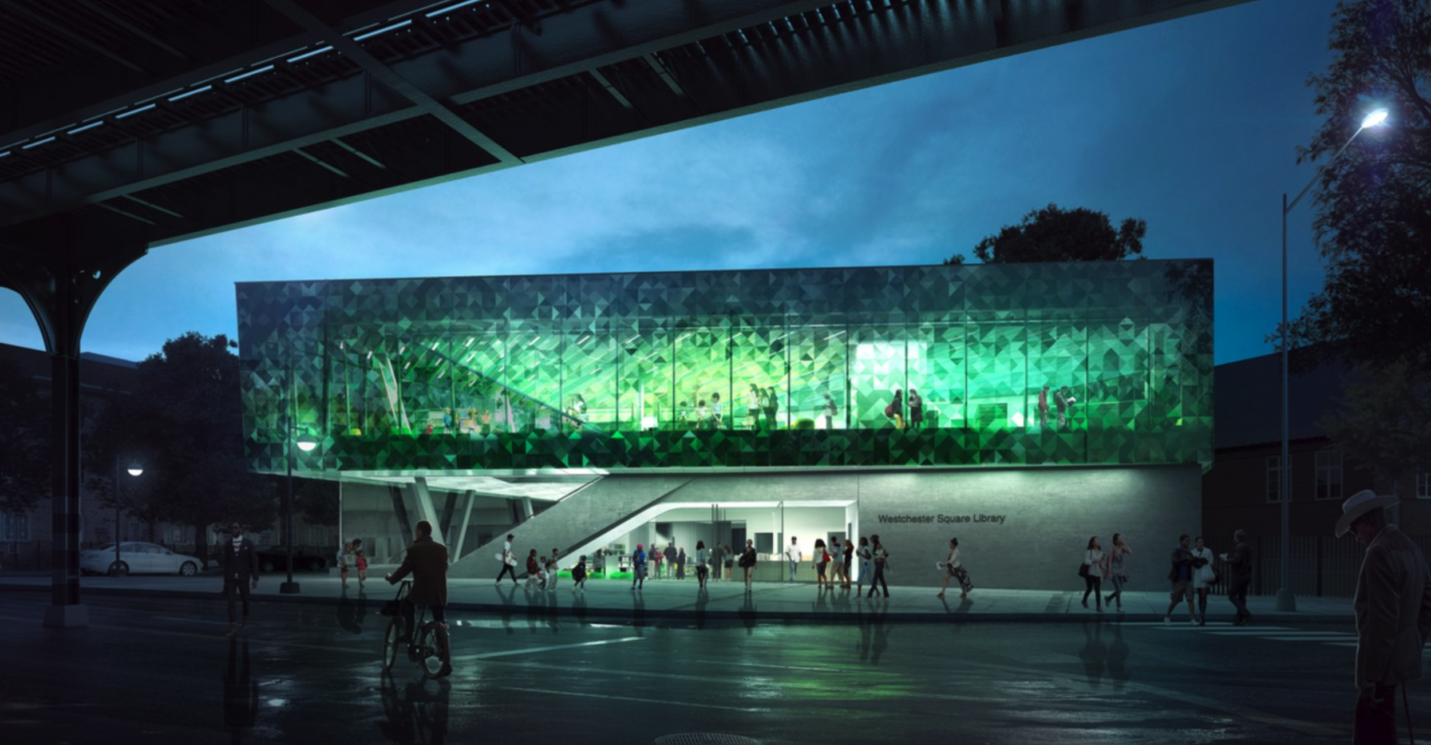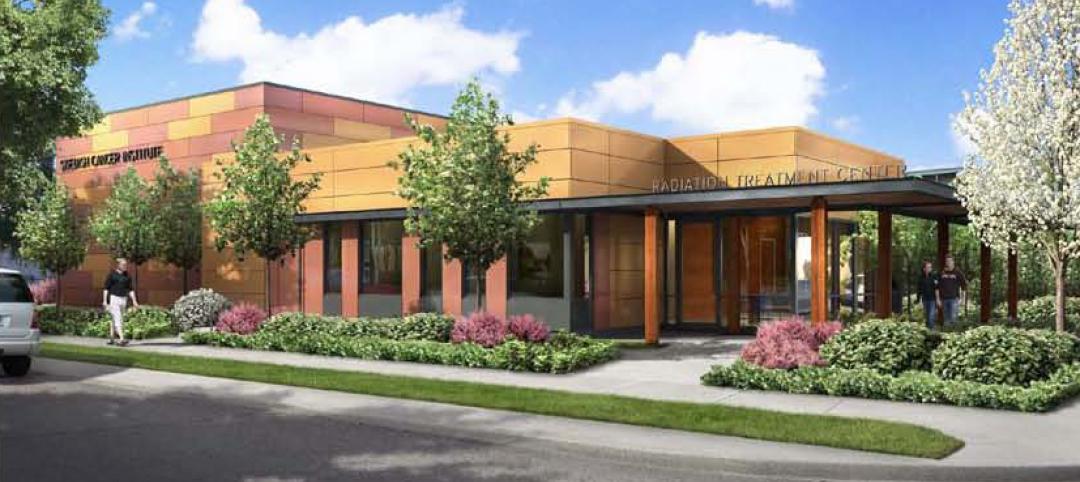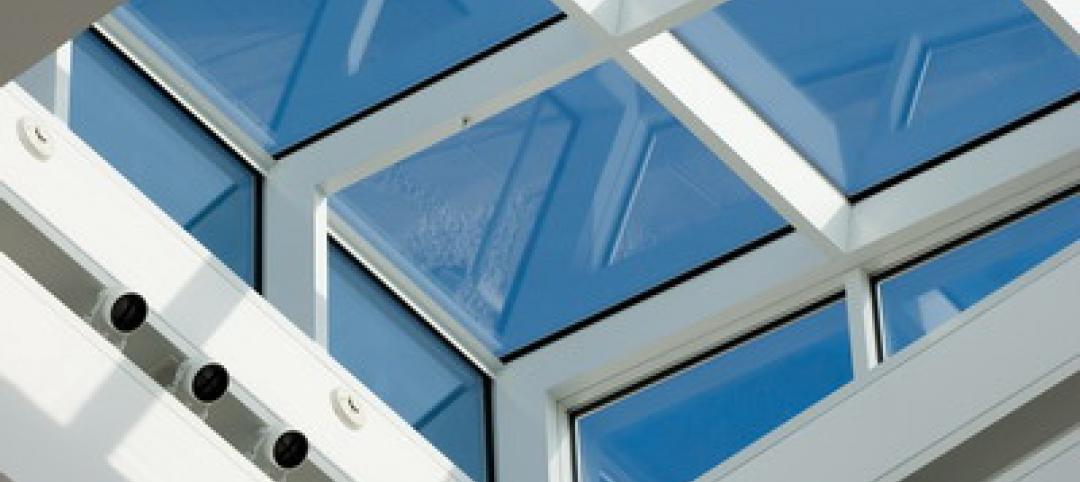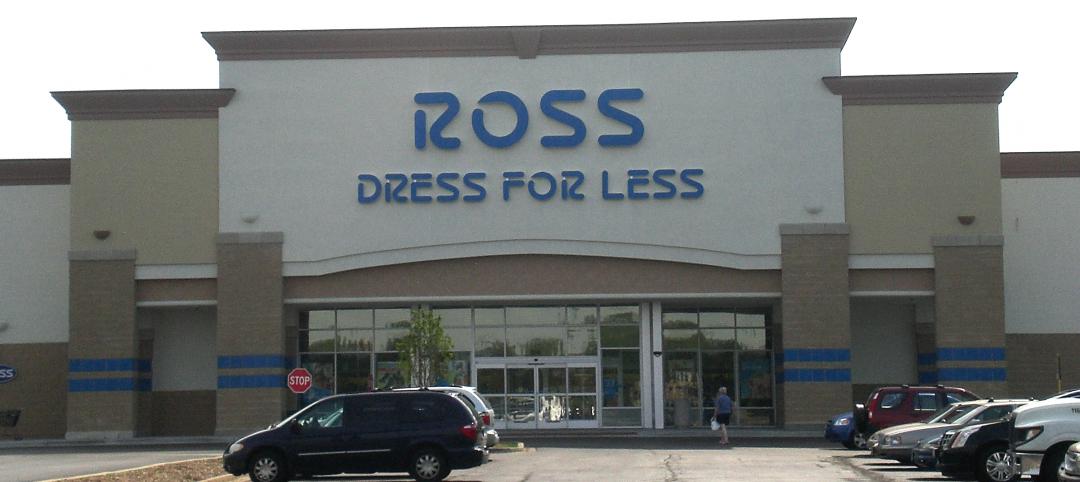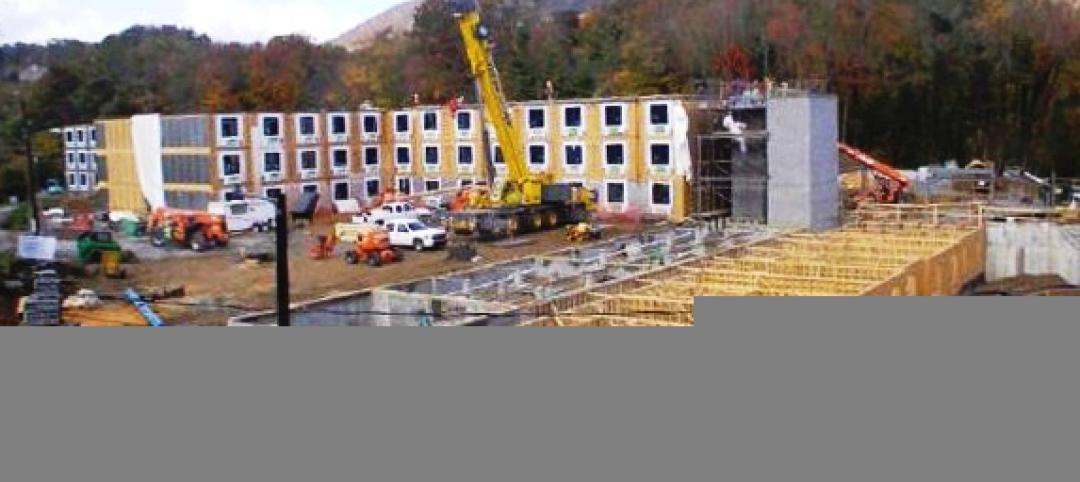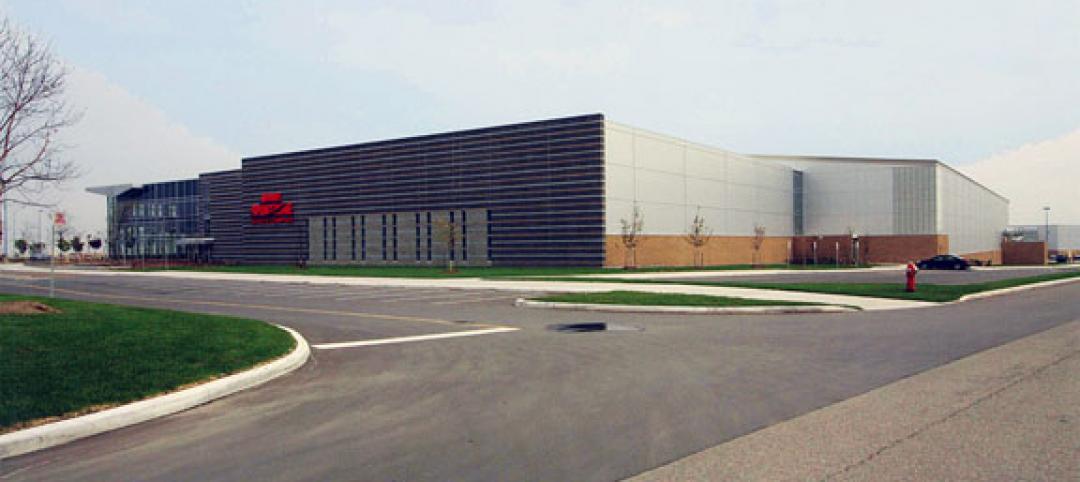Employees at the New York office of architecture firm Snøhetta have filed a petition with the National Labor Relations Board (NLRB) to unionize the studio.
Snøhetta employees’ action marks the third time architects at a private-sector architecture studio in the U.S. took that step. Designers at SHoP Architects in New York moved to unionize in December 2021, later dropping that bid. Employees at Brooklyn-based Bernheimer Architecture joined the International Association of Machinists and Aerospace Workers last fall, making the firm the first unionized private-sector architecture studio in the U.S.
Snøhetta has union architects in Norway, where it is based, according to published reports.
“We look forward to working with this group to better understand what joining a union might mean for the firm, our culture, our business, and our entire team,” reads a statement from Snøhetta management. “We have been told that their focus is on addressing industry-wide issues rather than challenges specifically within our studio.”
After the petition is verified, members of the company will campaign for and against the movement, and then vote. A majority of workers must vote in favor of a union for the union to be certified by the National Labor Relations Board as their representative for collective bargaining.
Related Stories
| Oct 1, 2012
Tyco completes separation process, now largest pure-play fire protection and security business
Tyco Integrated Security focused on delivering security solutions to commercial businesses.
| Sep 28, 2012
Seattle is home to first LEED-certified modular radiation center
By using modular construction and strategic site design, RAD Medical Systems built the first radiation center to receive LEED certification.
| Sep 26, 2012
EDITORIAL OPPORTUNITY – BD+C Greenbuild 2012 Issue
Your firm is invited to contribute to this special issue, which will be distributed at Greenbuild San Francisco, Nov. 14-16, 2012.
| Sep 24, 2012
Chicago Lakeside shortlisted for the Sustainia Award
The “Lakeside Idea” is about bridging a brownfield industrial past to a green lifestyle future, from steel mill to innovation mill.
| Sep 21, 2012
AAMA and WDMA release updated review and forecast that predicts industry trends
Significant volume is expected to return to the entry and interior door market as new construction demand is expected to grow at double-digit rates, outpacing remodeling and replacement activity as the housing market recovers.
| Sep 20, 2012
Mid-box retail study shows lack of available sites in Chicago
Existing supply is tight everywhere and almost non-existent in the most attractive zones.
| Sep 19, 2012
Modular, LEED-Gold Certified Dormitory Accommodates Appalachian State University Growth
By using modular construction, the university was able to open a dorm a full year earlier than a similar dorm built at the same time with traditional construction.
| Sep 19, 2012
ABI back into positive territory
South continues to lead regions in demand for design services.
| Sep 19, 2012
Sasaki opens office in Shanghai
Office supports firm’s present and future work in China, throughout Asia.
| Sep 18, 2012
MBMA partners with ORNL for whole building energy efficiency study
The results are intended to advance energy efficiency solutions for new and retrofit applications.


