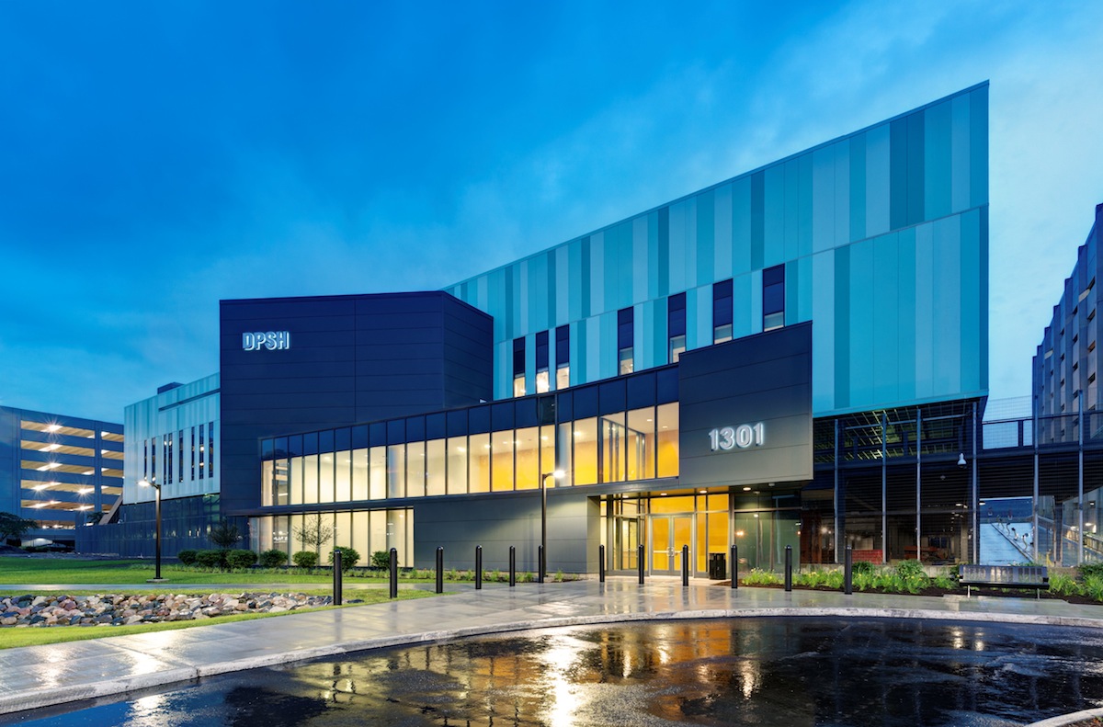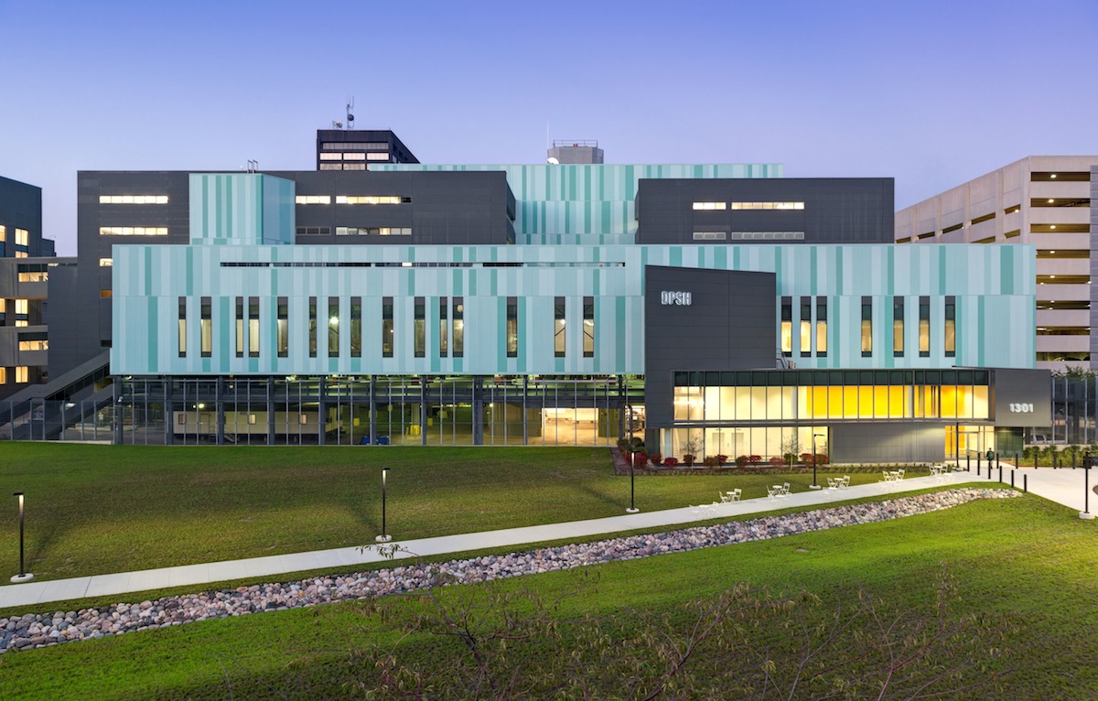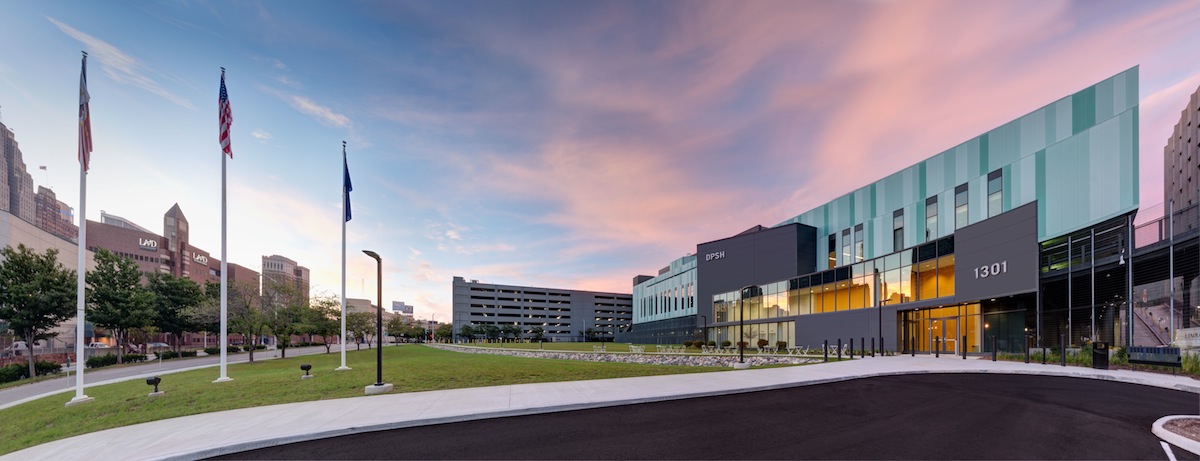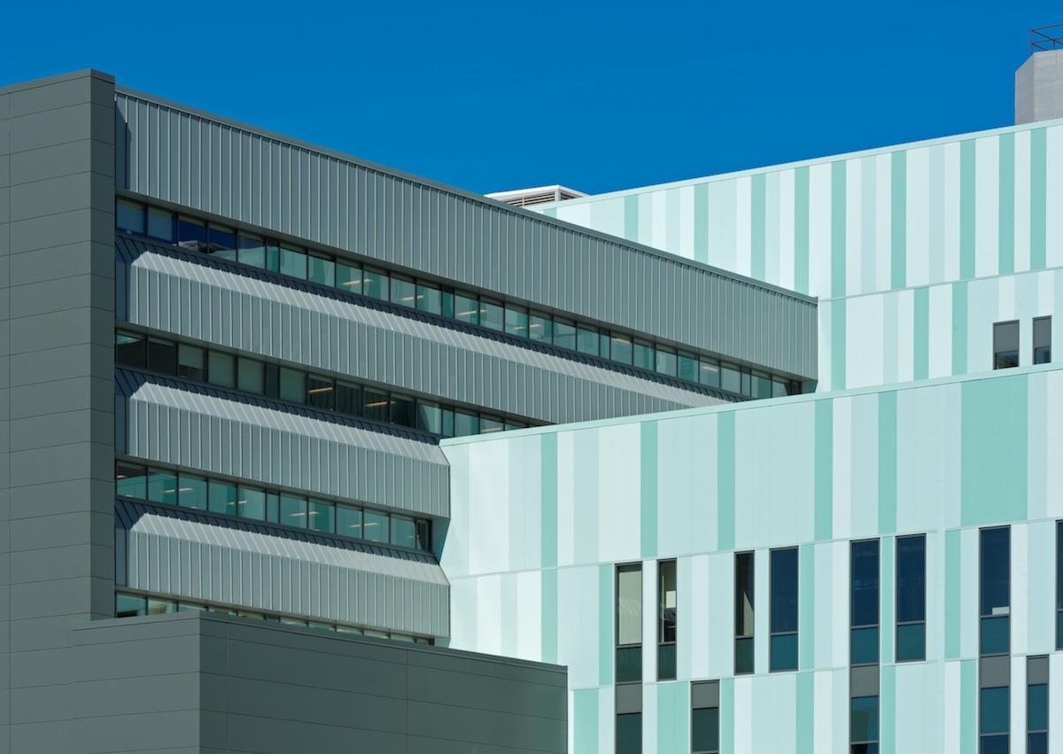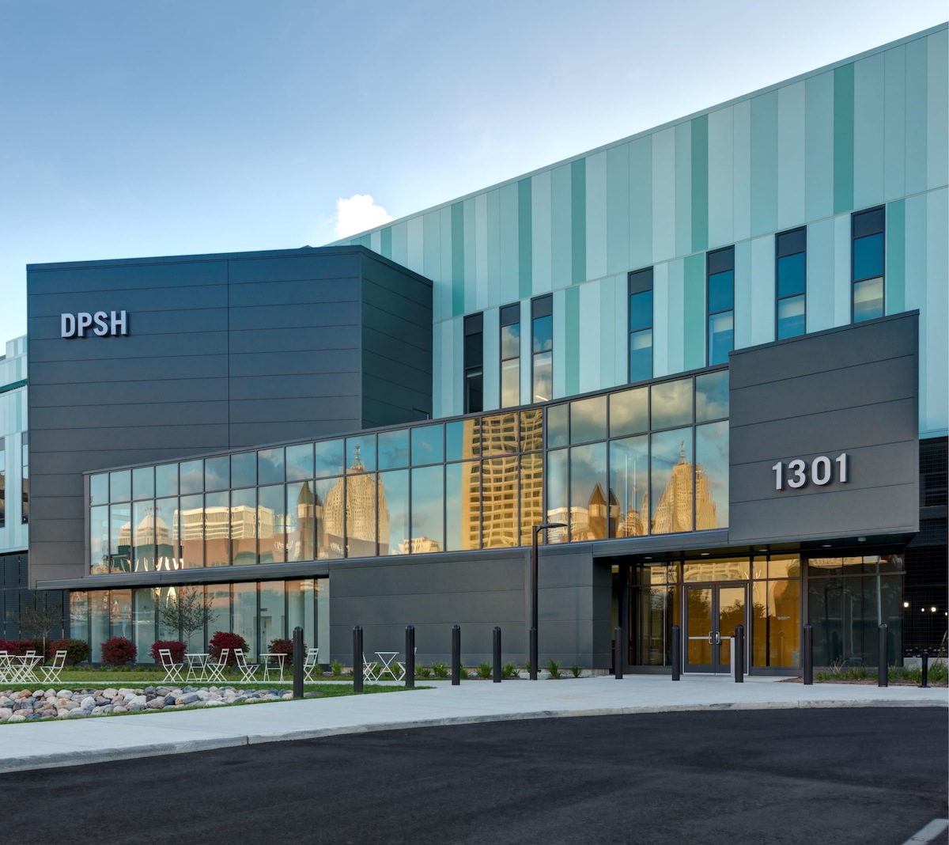For the city of Detroit, reinvention and renewal are major priorities, but public projects must be planned with a sharp eye on the budget and smart investments in efficient materials. This balance is exemplified by the city’s recent work on its Public Safety Headquarters that has quickly become a national model for public safety service integration.
The public safety department had been housed in an early 1900s building that one local news outlet described as “dingy” and “leaky.” Officials knew the existing facility was too outdated to make it practical for continued use, and they also hoped to project a fresher community image as the city continues work on its renewal. To meet that goal, the city purchased a newer facility and began planning to relocate the Public Safety Headquarters.
First constructed as an office for the Internal Revenue Service, the new facility had more recently served as a temporary home for the MGM Casino. While the building had a more modern backbone than the existing headquarters, transforming it into a welcoming beacon for the community and efficient civic space still presented a significant challenge.
To maximize efficiency and revamp the building’s appearance, architect SmithGroupJJR of Detroit, Michigan, worked with Metl-Span® of Lewisville, Texas, to specify and install nearly 90,000 square feet of insulated metal wall panels. The material was chosen as an over-cladding solution because it allowed for many of the building’s existing exterior walls and wall framings to be left in place, while providing an air barrier, insulation and vapor barrier in a single product. Beyond efficiency, the metal panels updated the building’s appearance with a modernized, sleek look.
To further enhance the esthetics of the metal panels, SmithGroupJJR introduced a unique color design with four colors from Valspar that features a mosaic of intertwining blue-green shades. The large, vertical metal wall panels provide depth and movement between the variations of blue-green shades such as, Custom Key Largo, Tarryton and Sweet Nothings. The vertical panels are balanced against the horizontal metal wall panels to pick up on the gray and beige tones of the building’s surrounding environment with a custom Submarine Gray color.
In addition to the esthetics, Metl-Span specified Valspar Fluropon® coatings to provide outstanding resistance to ultraviolet rays, long-term color retention, and resistance to dirt and stains. With this protection against weathering, aging and pollution, the City of Detroit can rest assured that its new Public Safety Headquarters will maintain the new look many years into the future.
The newly completed building now houses administrative staff for Detroit’s police and fire departments, the Michigan State Police Metropolitan Forensic Laboratory, Building Authority office, Homeland Security office and Information Technology Services Group. In total, the facility can support up to 700 employees in its 400,000 square feet.
The new headquarters has also achieved LEED® certification, a testament to its efficient design and smart use of materials. The facility represents the city’s ongoing commitment to renewal and a wise investment in a space that serves both staff and citizens.
Related Stories
| Aug 11, 2010
Perkins+Will master plans Vedanta University teaching hospital in India
Working together with the Anil Agarwal Foundation, Perkins+Will developed the master plan for the Medical Precinct of a new teaching hospital in a remote section of Puri, Orissa, India. The hospital is part of an ambitious plan to develop this rural area into a global center of education and healthcare that would be on par with Harvard, Stanford, and Oxford.
| Aug 11, 2010
Burt Hill, HOK top BD+C's ranking of the nation's 100 largest university design firms
A ranking of the Top 100 University Design Firms based on Building Design+Construction's 2009 Giants 300 survey. For more Giants 300 rankings, visit http://www.BDCnetwork.com/Giants
| Aug 11, 2010
PBK, DLR Group among nation's largest K-12 school design firms, according to BD+C's Giants 300 report
A ranking of the Top 75 K-12 School Design Firms based on Building Design+Construction's 2009 Giants 300 survey. For more Giants 300 rankings, visit http://www.BDCnetwork.com/Giants
| Aug 11, 2010
Turner Building Cost Index dips nearly 4% in second quarter 2009
Turner Construction Company announced that the second quarter 2009 Turner Building Cost Index, which measures nonresidential building construction costs in the U.S., has decreased 3.35% from the first quarter 2009 and is 8.92% lower than its peak in the second quarter of 2008. The Turner Building Cost Index number for second quarter 2009 is 837.
| Aug 11, 2010
AGC unveils comprehensive plan to revive the construction industry
The Associated General Contractors of America unveiled a new plan today designed to revive the nation’s construction industry. The plan, “Build Now for the Future: A Blueprint for Economic Growth,” is designed to reverse predictions that construction activity will continue to shrink through 2010, crippling broader economic growth.


