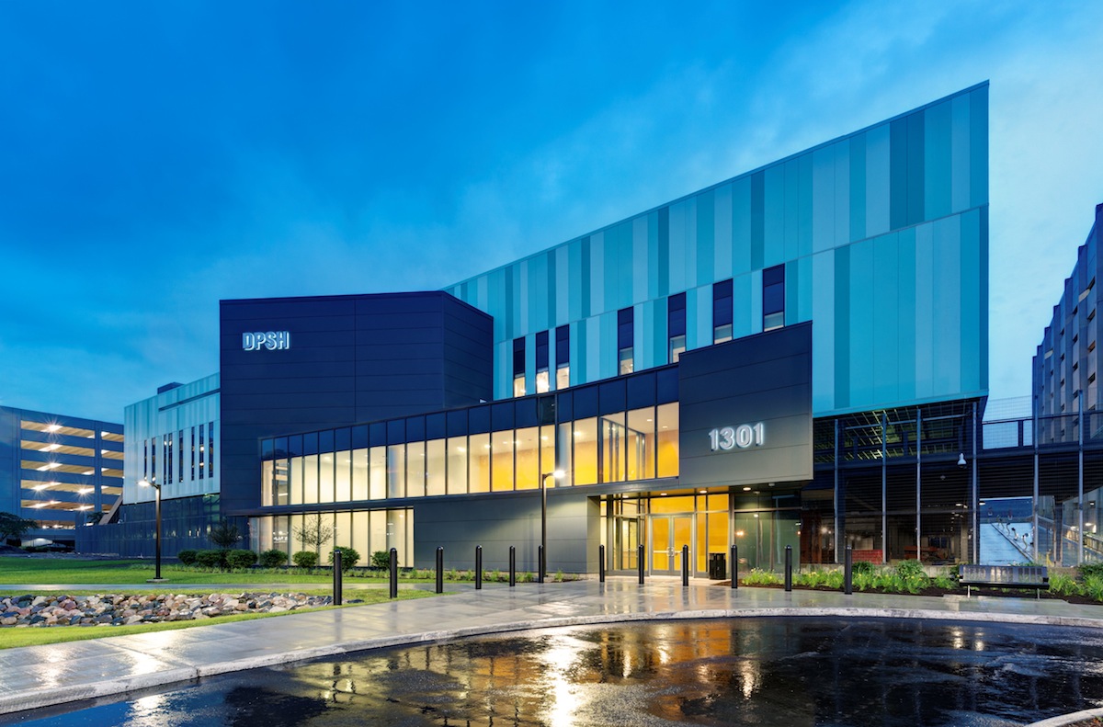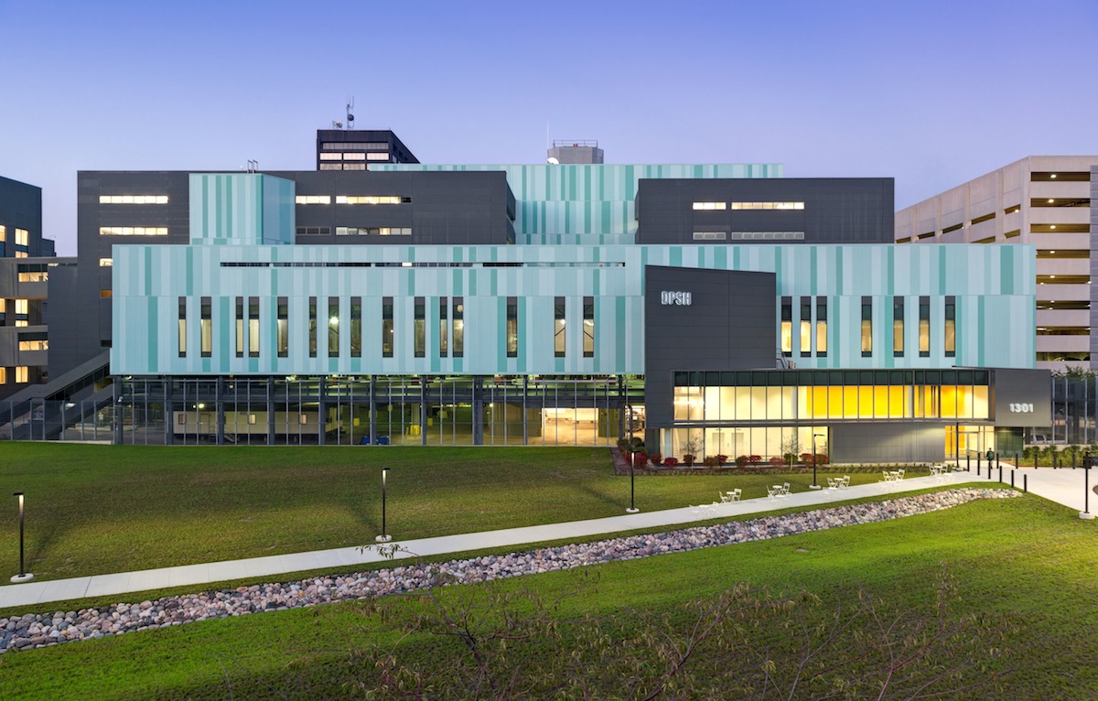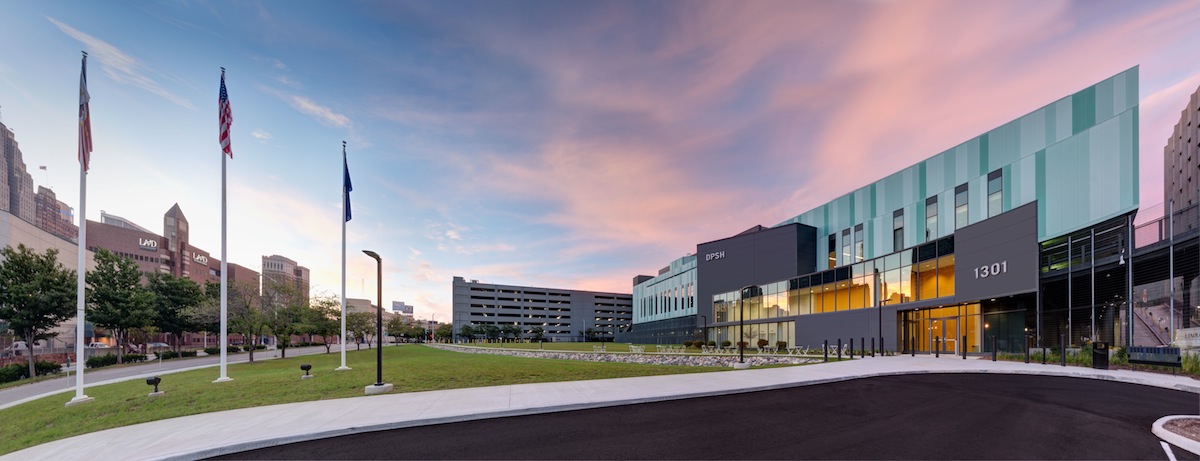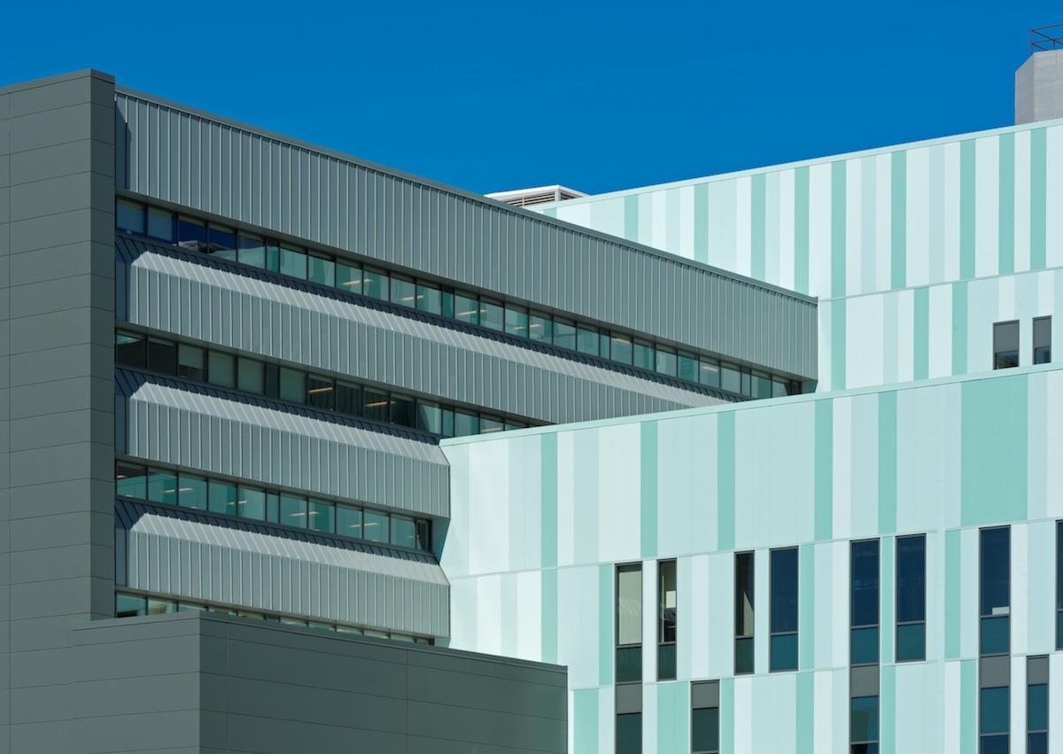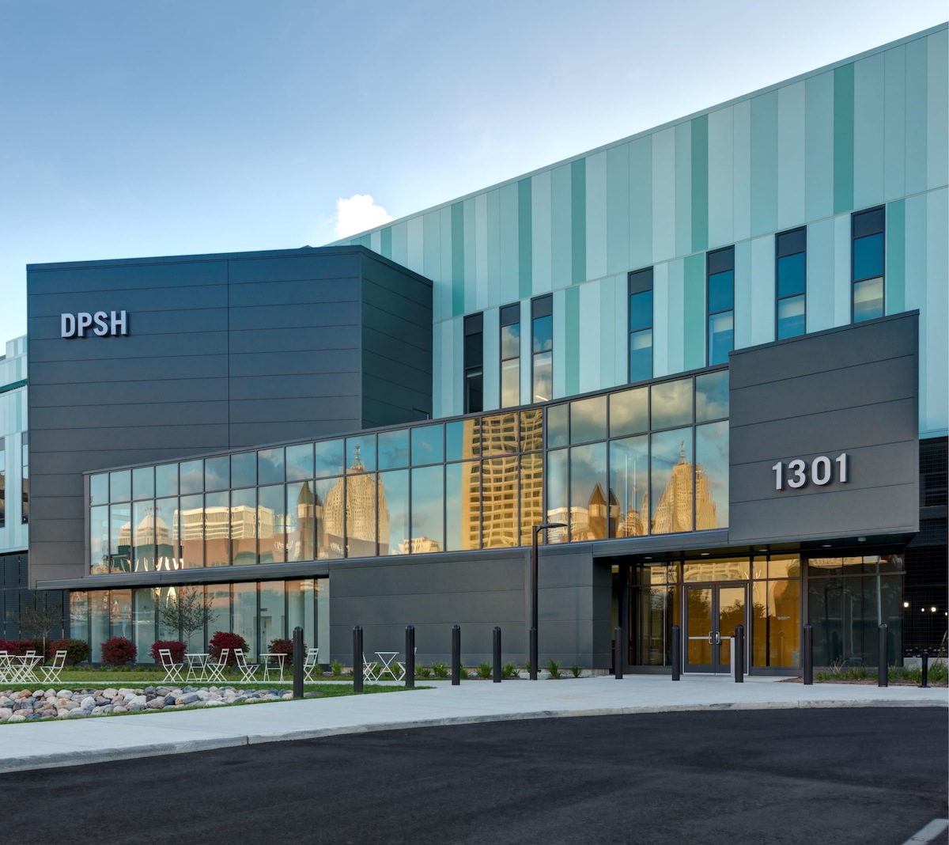For the city of Detroit, reinvention and renewal are major priorities, but public projects must be planned with a sharp eye on the budget and smart investments in efficient materials. This balance is exemplified by the city’s recent work on its Public Safety Headquarters that has quickly become a national model for public safety service integration.
The public safety department had been housed in an early 1900s building that one local news outlet described as “dingy” and “leaky.” Officials knew the existing facility was too outdated to make it practical for continued use, and they also hoped to project a fresher community image as the city continues work on its renewal. To meet that goal, the city purchased a newer facility and began planning to relocate the Public Safety Headquarters.
First constructed as an office for the Internal Revenue Service, the new facility had more recently served as a temporary home for the MGM Casino. While the building had a more modern backbone than the existing headquarters, transforming it into a welcoming beacon for the community and efficient civic space still presented a significant challenge.
To maximize efficiency and revamp the building’s appearance, architect SmithGroupJJR of Detroit, Michigan, worked with Metl-Span® of Lewisville, Texas, to specify and install nearly 90,000 square feet of insulated metal wall panels. The material was chosen as an over-cladding solution because it allowed for many of the building’s existing exterior walls and wall framings to be left in place, while providing an air barrier, insulation and vapor barrier in a single product. Beyond efficiency, the metal panels updated the building’s appearance with a modernized, sleek look.
To further enhance the esthetics of the metal panels, SmithGroupJJR introduced a unique color design with four colors from Valspar that features a mosaic of intertwining blue-green shades. The large, vertical metal wall panels provide depth and movement between the variations of blue-green shades such as, Custom Key Largo, Tarryton and Sweet Nothings. The vertical panels are balanced against the horizontal metal wall panels to pick up on the gray and beige tones of the building’s surrounding environment with a custom Submarine Gray color.
In addition to the esthetics, Metl-Span specified Valspar Fluropon® coatings to provide outstanding resistance to ultraviolet rays, long-term color retention, and resistance to dirt and stains. With this protection against weathering, aging and pollution, the City of Detroit can rest assured that its new Public Safety Headquarters will maintain the new look many years into the future.
The newly completed building now houses administrative staff for Detroit’s police and fire departments, the Michigan State Police Metropolitan Forensic Laboratory, Building Authority office, Homeland Security office and Information Technology Services Group. In total, the facility can support up to 700 employees in its 400,000 square feet.
The new headquarters has also achieved LEED® certification, a testament to its efficient design and smart use of materials. The facility represents the city’s ongoing commitment to renewal and a wise investment in a space that serves both staff and citizens.
Related Stories
| Aug 11, 2010
Residence hall designed specifically for freshman
Hardin Construction Company's Austin, Texas, office is serving as GC for the $50 million freshman housing complex at the University of Houston. Designed by HADP Architecture, Austin, the seven-story, 300,000-sf facility will be located on the university's central campus and have 1,172 beds, residential advisor offices, a social lounge, a computer lab, multipurpose rooms, a fitness center, and a...
| Aug 11, 2010
News Briefs: GBCI begins testing for new LEED professional credentials... Architects rank durability over 'green' in product attributes... ABI falls slightly in April, but shows market improvement
News Briefs: GBCI begins testing for new LEED professional credentials... Architects rank durability over 'green' in product attributes... ABI falls slightly in April, but shows market improvement
| Aug 11, 2010
Luxury Hotel required faceted design
Goettsch Partners, Chicago, designed a new five-star, 214-room hotel for the King Abdullah Financial District (KAFD) in Riyadh, Saudi Arabia. The design-build project, with Saudi Oger Ltd. as contractor and Rayadah Investment Co. as developer, has a three-story podium supporting a 17-story glass tower with a nine-story opening that allows light to penetrate the mass of the building.
| Aug 11, 2010
Three Schools checking into L.A.'s Ambassador Hotel site
Pasadena-based Gonzalez Goodale Architects is designing three new schools for Los Angeles Unified School District's Central Wilshire District. The $400 million campus, located on the site of the former Ambassador Hotel, will house a K-5 elementary school, a middle school, a high school, a shared recreation facility (including soccer field, 25-meter swimming pool, two gymnasiums), and a new publ...
| Aug 11, 2010
New Jersey's high-tech landscaping facility
Designed to enhance the use of science and technology in Bergen County Special Services' landscaping programs, the new single-story facility at the technical school's Paramus campus will have 7,950 sf of classroom space, a 1,000-sf greenhouse (able to replicate different environments, such as rainforest, desert, forest, and tundra), and 5,000 sf of outside landscaping and gardening space.
| Aug 11, 2010
U.S. firm designing massive Taiwan project
MulvannyG2 Architecture is designing one of Taipei, Taiwan's largest urban redevelopment projects. The Bellevue, Wash., firm is working with developer The Global Team Group to create Aquapearl, a mixed-use complex that's part of the Taipei government's "Good Looking Taipei 2010" initiative to spur redevelopment of the city's Songjian District.
| Aug 11, 2010
Florida mixed-use complex includes retail, residential
The $325 million Atlantic Plaza II lifestyle center will be built on 8.5 acres in Delray Beach, Fla. Designed by Vander Ploeg & Associates, Boca Raton, the complex will include six buildings ranging from three to five stories and have 182,000 sf of restaurant and retail space. An additional 106,000 sf of Class A office space and a residential component including 197 apartments, townhouses, ...
| Aug 11, 2010
Restoration gives new life to New Formalism icon
The $30 million upgrade, restoration, and expansion of the Mark Taper Forum in Los Angeles was completed by the team of Rios Clementi Hale Studios (architect), Harley Ellis Devereaux (executive architect/MEP), KPFF (structural engineer), and Taisei Construction (GC). Work on the Welton Becket-designed 1967 complex included an overhaul of the auditorium, lighting, and acoustics.


