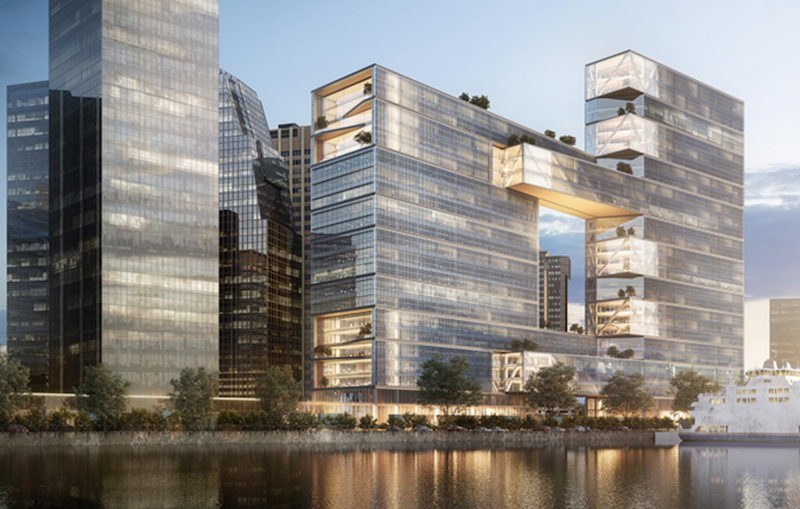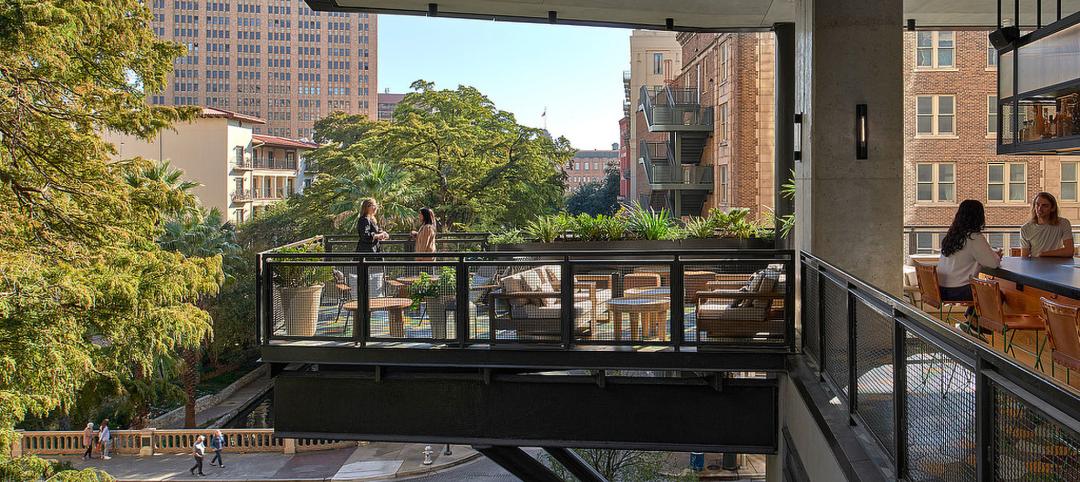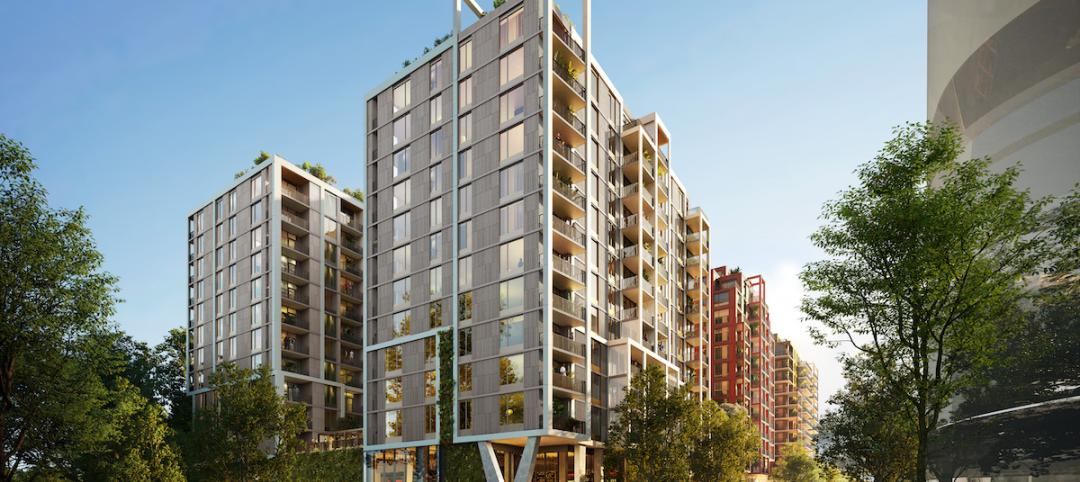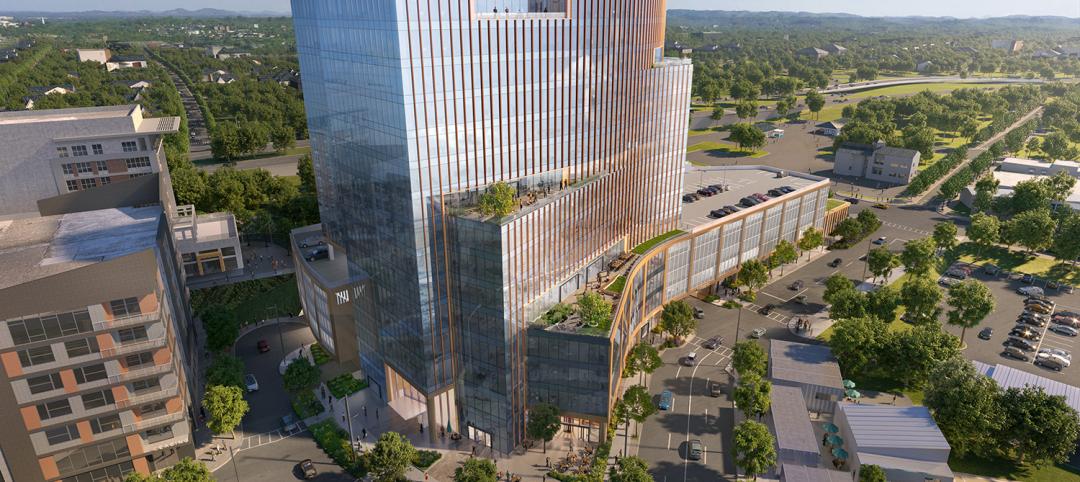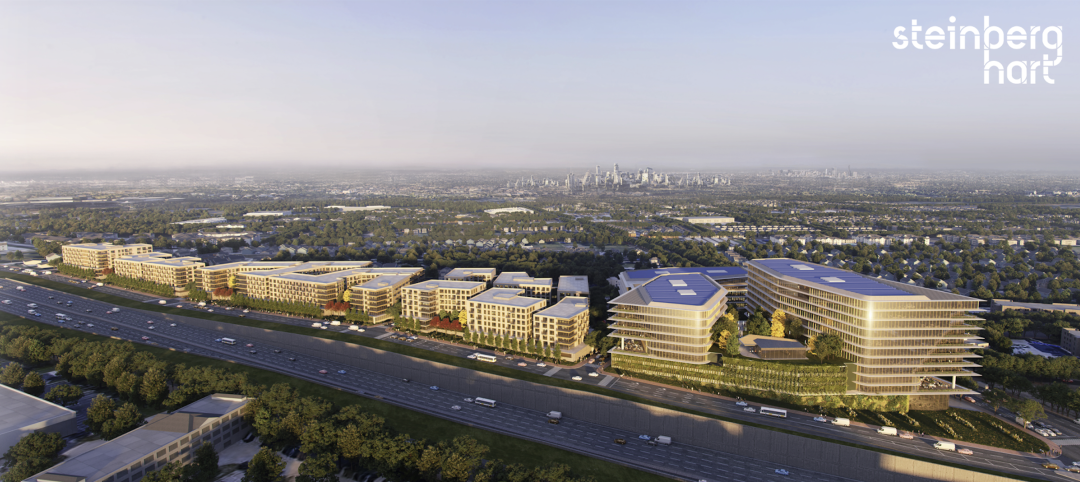Skidmore, Owings & Merrill has released the first design details for Catalinas Rio, a waterfront office building in Buenos Aires’ Catalinas Norte business district expansion that comprises retail, public greenspace, and two intertwined trapezoidal towers.
The two towers, one that rises 29 stories and another that rises 22, are connected by a series of skybridges and green terraces. The towers and bridge floors create an urban window meant to establish the active heart of the office experience. Large, landscaped decks cross both bridge roofs and are complemented by recessed balconies in the tower floors to provide views of both the waterfront and cityscape. In total, the terraces offer 10,000 sm of outdoor space.
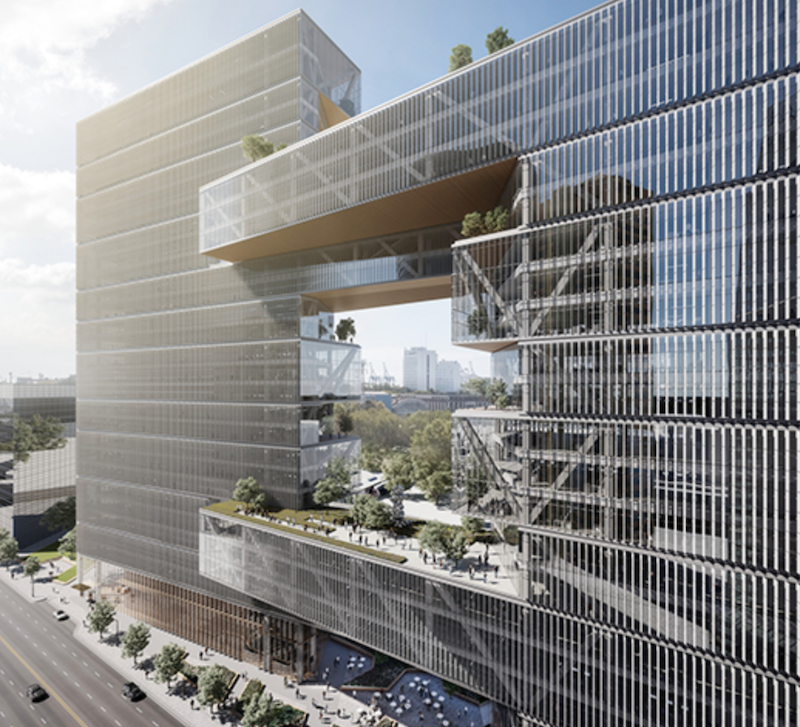
Catalinas Rio is meant to create a new urban identity in the Catalinas Norte II master plan with the building’s public space playing the most important role in accomplishing this task. The outdoor urban square draws inspiration from the open spaces that characterize Buenos Aires’ historic fabric. The square connects to the street, waterfront, and every part of the building. It is located between the two tower forms and lobbies, where indoor retail and shared amenities on both sides are designed to form a cluster of activity.
See Also: A new performance venue completes in one of the world’s densest cities
“The building itself is conceived as a vertical campus,” said SOM Director Kim Van Holsbeke, in a release. “It is a single structure that continues the vibrancy of the urban square up to the office floors.”
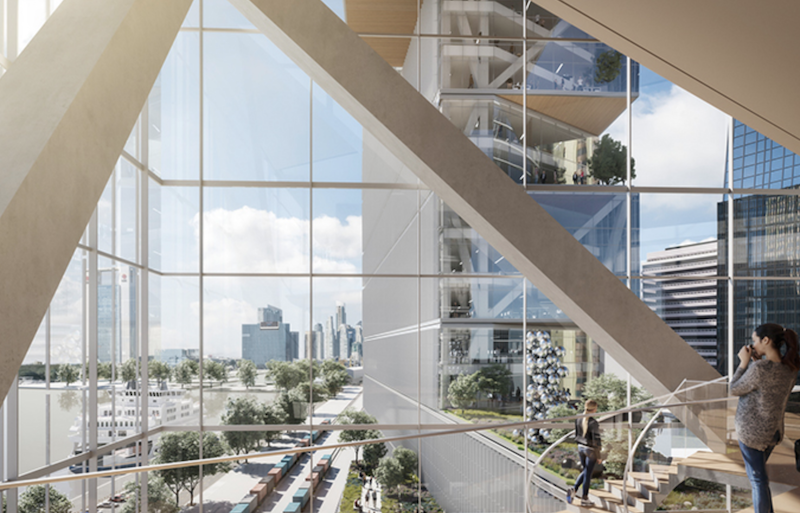
Vertical fins, horizontal shades, and light shelves help bring light deep inside the building. An enhanced fresh air filtration system and access to water fountains throughout the building complement the daylighting to provide users with a healthy indoor work environment.
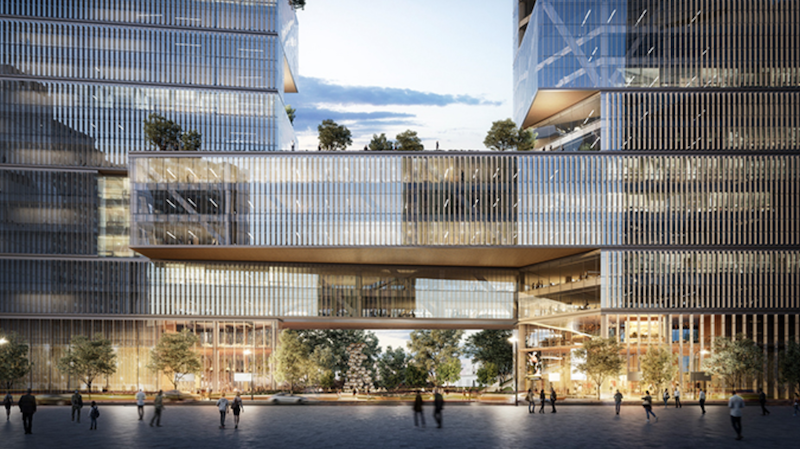
SOM also hopes to create a pedestrian bridge that would stretch over nearby rail lines, highways, and the Rio de la Plata to connect to the public river promenade, a nearby ferry terminal, and Puerto Madero, – a mixed-use neighborhood across from Catalinas Norte II.
Construction is slated for completion in 2022.
Related Stories
Green | Apr 21, 2023
Top 10 green building projects for 2023
The Harvard University Science and Engineering Complex in Boston and the Westwood Hills Nature Center in St. Louis are among the AIA COTE Top Ten Awards honorees for 2023.
Urban Planning | Apr 17, 2023
The future of the 20-minute city
Gensler's Stacey Olson breaks down the pros and cons of the "20-minute city," from equity concerns to data-driven design.
Multifamily Housing | Apr 17, 2023
World's largest multifamily building pursuing ILFI Zero Carbon certification under construction in Washington, D.C.
The Douglass, in Washington, D.C.’s Ward 8, is currently the largest multifamily housing project to pursue Zero Carbon Certification from the International Living Future Institute (ILFI).
Urban Planning | Apr 12, 2023
Watch: Trends in urban design for 2023, with James Corner Field Operations
Isabel Castilla, a Principal Designer with the landscape architecture firm James Corner Field Operations, discusses recent changes in clients' priorities about urban design, with a focus on her firm's recent projects.
Market Data | Apr 11, 2023
Construction crane count reaches all-time high in Q1 2023
Toronto, Seattle, Los Angeles, and Denver top the list of U.S/Canadian cities with the greatest number of fixed cranes on construction sites, according to Rider Levett Bucknall's RLB Crane Index for North America for Q1 2023.
Contractors | Apr 10, 2023
What makes prefabrication work? Factors every construction project should consider
There are many factors requiring careful consideration when determining whether a project is a good fit for prefabrication. JE Dunn’s Brian Burkett breaks down the most important considerations.
Mixed-Use | Apr 7, 2023
New Nashville mixed-use high-rise features curved, stepped massing and wellness focus
Construction recently started on 5 City Blvd, a new 15-story office and mixed-use building in Nashville, Tenn. Located on a uniquely shaped site, the 730,000-sf structure features curved, stepped massing and amenities with a focus on wellness.
Affordable Housing | Mar 14, 2023
3 affordable housing projects that overcame building obstacles
These three developments faced certain obstacles during their building processes—from surrounding noise suppression to construction methodology.
Mixed-Use | Mar 11, 2023
Austin mixed-use development will provide two million sf of office, retail, and residential space
In Austin, Texas, the seven-building East Riverside Gateway complex will provide a mixed-use community next to the city’s planned Blue Line light rail, which will connect the Austin Bergstrom International Airport with downtown Austin. Planned and designed by Steinberg Hart, the development will include over 2 million sf of office, retail, and residential space, as well as amenities, such as a large park, that are intended to draw tech workers and young families.
Sports and Recreational Facilities | Feb 27, 2023
New 20,000-seat soccer stadium will anchor neighborhood development in Indianapolis
A new 20,000-seat soccer stadium for United Soccer League’s Indy Eleven will be the centerpiece of a major neighborhood development in Indianapolis. The development will transform the southwest quadrant of downtown Indianapolis by adding more than 600 apartments, 205,000 sf of office space, 197,000 sf for retail space and restaurants, parking garages, a hotel, and public plazas with green space.


