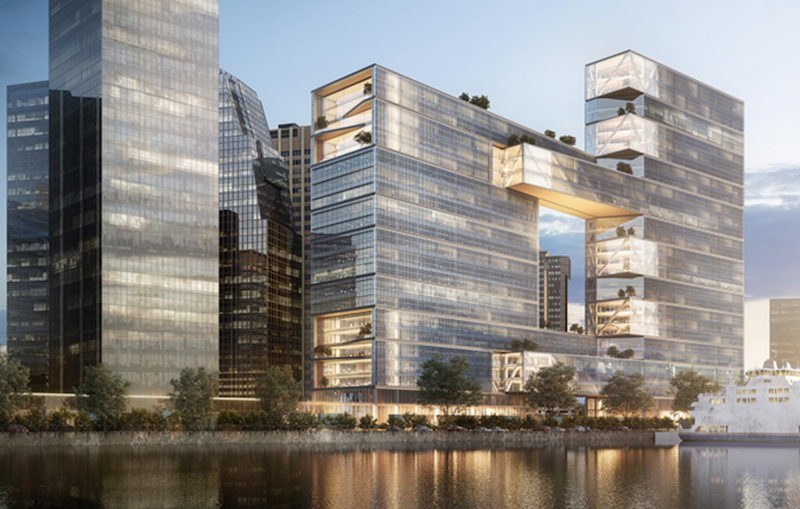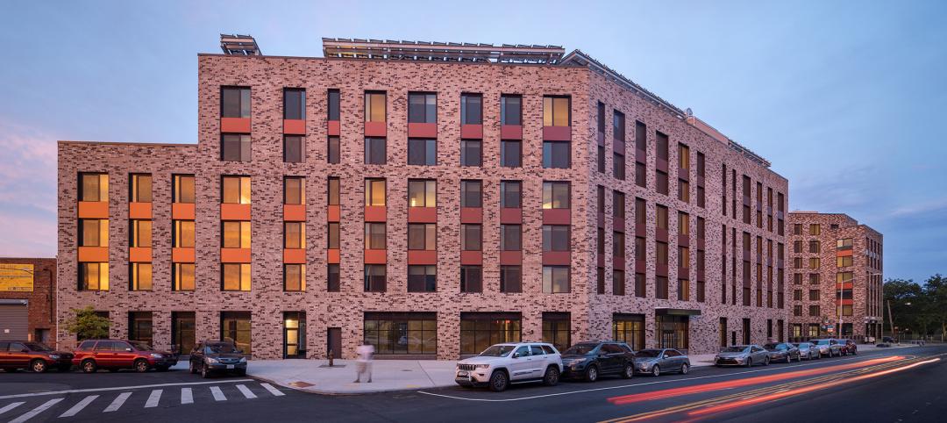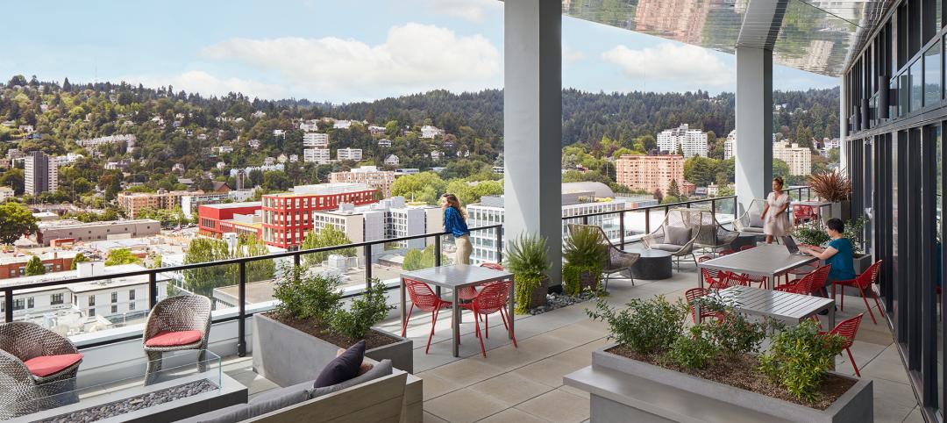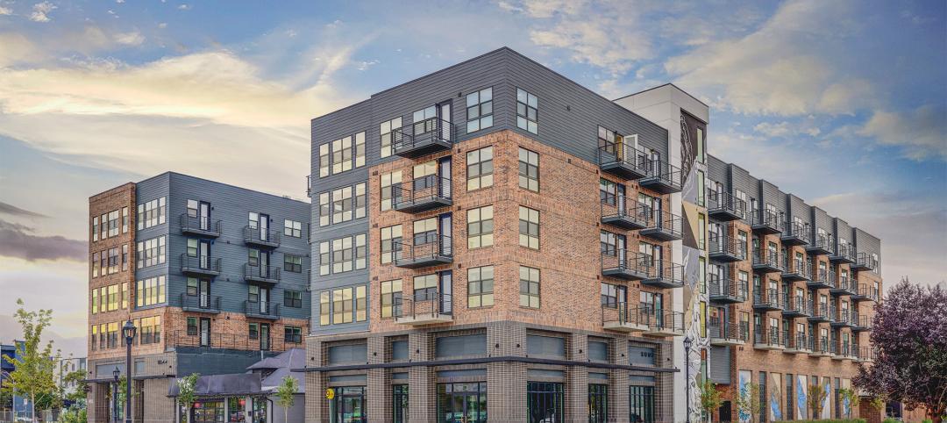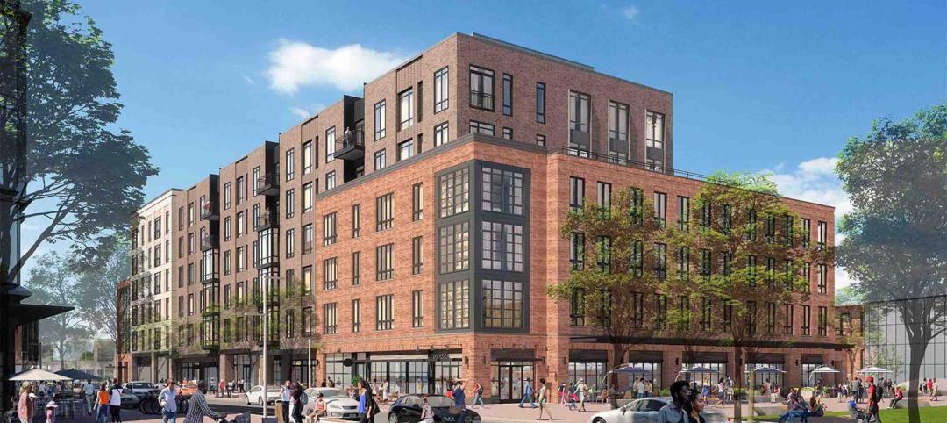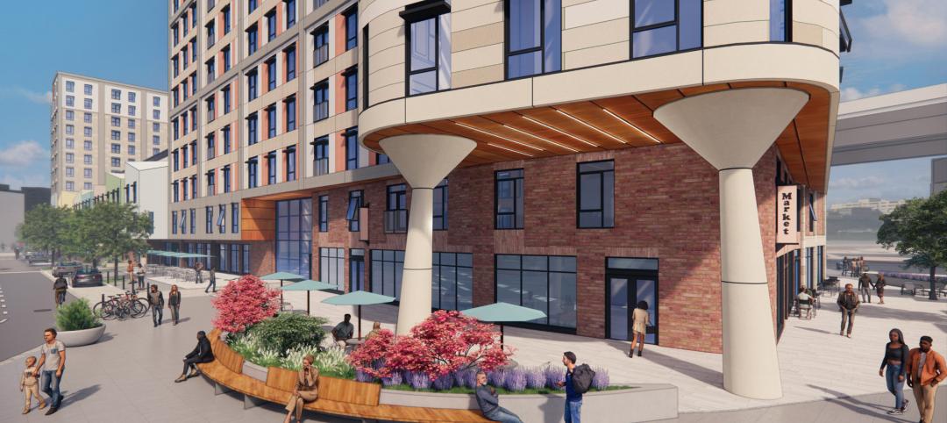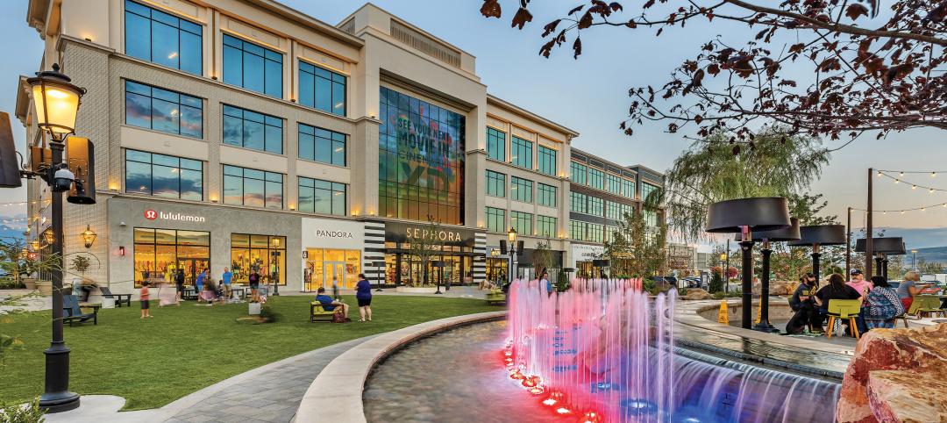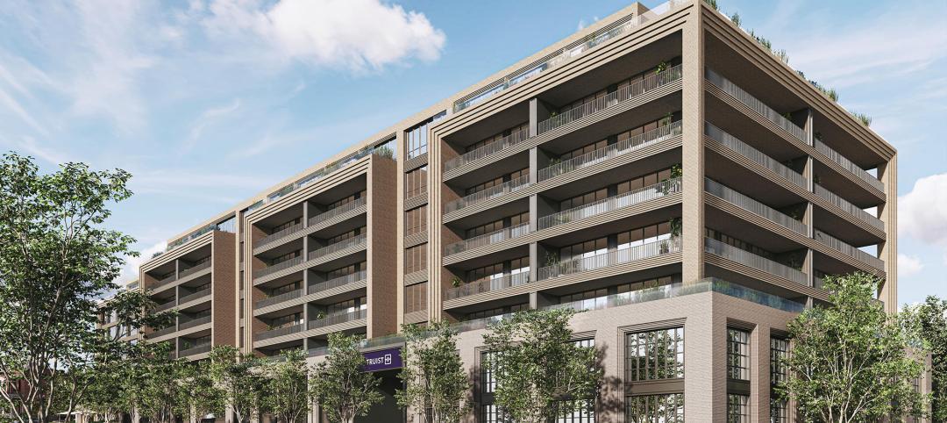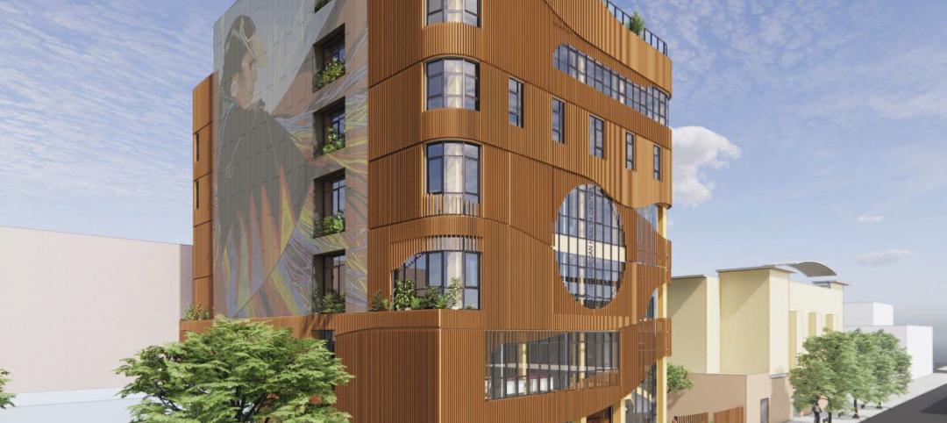Skidmore, Owings & Merrill has released the first design details for Catalinas Rio, a waterfront office building in Buenos Aires’ Catalinas Norte business district expansion that comprises retail, public greenspace, and two intertwined trapezoidal towers.
The two towers, one that rises 29 stories and another that rises 22, are connected by a series of skybridges and green terraces. The towers and bridge floors create an urban window meant to establish the active heart of the office experience. Large, landscaped decks cross both bridge roofs and are complemented by recessed balconies in the tower floors to provide views of both the waterfront and cityscape. In total, the terraces offer 10,000 sm of outdoor space.
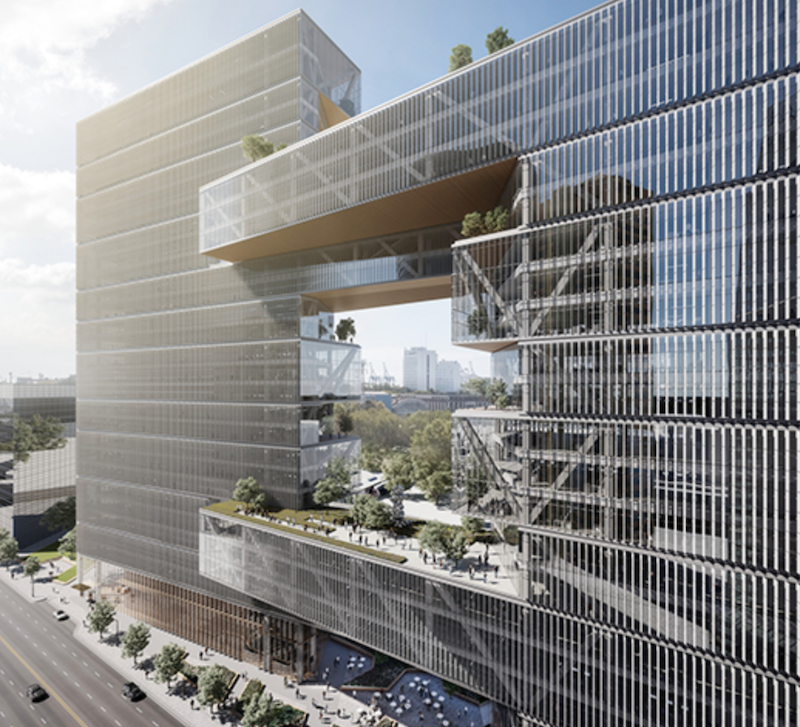
Catalinas Rio is meant to create a new urban identity in the Catalinas Norte II master plan with the building’s public space playing the most important role in accomplishing this task. The outdoor urban square draws inspiration from the open spaces that characterize Buenos Aires’ historic fabric. The square connects to the street, waterfront, and every part of the building. It is located between the two tower forms and lobbies, where indoor retail and shared amenities on both sides are designed to form a cluster of activity.
See Also: A new performance venue completes in one of the world’s densest cities
“The building itself is conceived as a vertical campus,” said SOM Director Kim Van Holsbeke, in a release. “It is a single structure that continues the vibrancy of the urban square up to the office floors.”
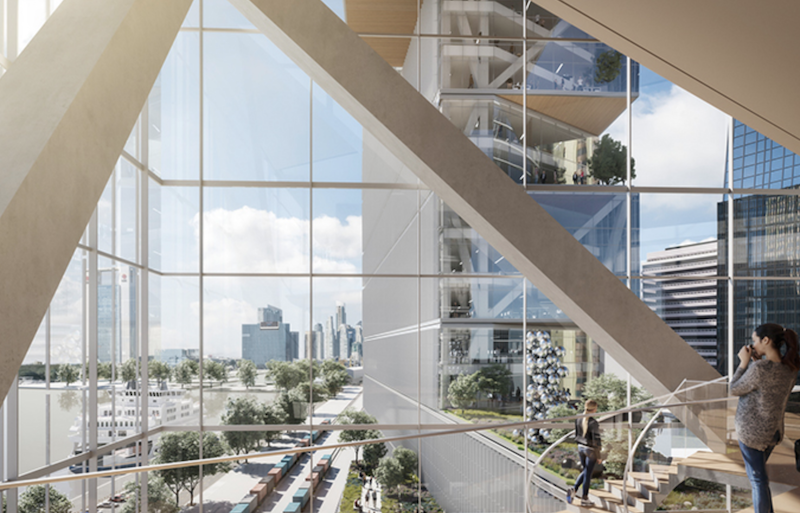
Vertical fins, horizontal shades, and light shelves help bring light deep inside the building. An enhanced fresh air filtration system and access to water fountains throughout the building complement the daylighting to provide users with a healthy indoor work environment.
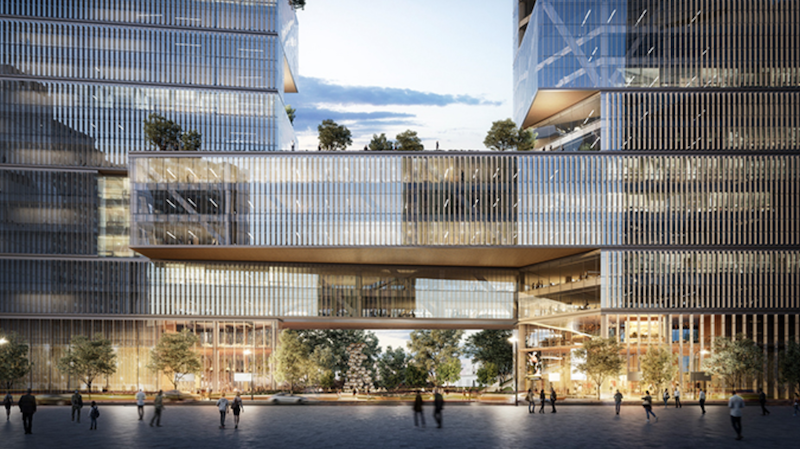
SOM also hopes to create a pedestrian bridge that would stretch over nearby rail lines, highways, and the Rio de la Plata to connect to the public river promenade, a nearby ferry terminal, and Puerto Madero, – a mixed-use neighborhood across from Catalinas Norte II.
Construction is slated for completion in 2022.
Related Stories
Sponsored | BD+C University Course | Jan 17, 2024
Waterproofing deep foundations for new construction
This continuing education course, by Walter P Moore's Amos Chan, P.E., BECxP, CxA+BE, covers design considerations for below-grade waterproofing for new construction, the types of below-grade systems available, and specific concerns associated with waterproofing deep foundations.
Sustainability | Jan 10, 2024
New passive house partnership allows lower cost financing for developers
The new partnership between PACE Equity and Phius allows commercial passive house projects to be automatically eligible for CIRRUS Low Carbon financing.
MFPRO+ Special Reports | Jan 4, 2024
Top 10 trends in multifamily rental housing
Demographic and economic shifts, along with work and lifestyle changes, have made apartment living preferable for a wider range of buyers and renters. These top 10 trends in multifamily housing come from BD+C's 2023 Multifamily Annual Report.
Mixed-Use | Nov 29, 2023
Mixed-use community benefits from city amenities and ‘micro units’
Salt Lake City, Utah, is home to a new mixed-use residential community that benefits from transit-oriented zoning and cleverly designed multifamily units.
Sustainability | Nov 20, 2023
8 strategies for multifamily passive house design projects
Stantec's Brett Lambert, Principal of Architecture and Passive House Certified Consultant, uses the Northland Newton Development project to guide designers with eight tips for designing multifamily passive house projects.
Affordable Housing | Nov 16, 2023
Habitat receives approval for $400 million affordable housing redevelopment
Chicago-based Habitat, a leading U.S. multifamily developer and property manager, announced that its $400 million redevelopment of Marine Drive Apartments in Buffalo, N.Y., has received planned unit development (PUD) approval by the Buffalo Common Council.
Laboratories | Nov 8, 2023
Boston’s FORUM building to support cutting-edge life sciences research and development
Global real estate companies Lendlease and Ivanhoé Cambridge recently announced the topping-out of FORUM, a nine-story, 350,000-sf life science building in Boston. Located in Boston Landing, a 15-acre mixed-use community, the $545 million project will achieve operational net zero carbon upon completion in 2024.
Retail Centers | Nov 7, 2023
Omnichannel experiences, mixed-use development among top retail design trends for 2023-2024
Retailer survival continues to hinge on retail design trends like blending online and in-person shopping and mixing retail with other building types, such as offices and residential.
Condominiums | Nov 6, 2023
Douglas Elliman launches its first Metro D.C. condominium project
Douglas Elliman, one of the largest independent residential real estate brokerages in the United States, announced last week that the firm will be handling the sales and marketing for Ten501 at City Centre West.
Mass Timber | Oct 27, 2023
Five winners selected for $2 million Mass Timber Competition
Five winners were selected to share a $2 million prize in the 2023 Mass Timber Competition: Building to Net-Zero Carbon. The competition was co-sponsored by the Softwood Lumber Board and USDA Forest Service (USDA) with the intent “to demonstrate mass timber’s applications in architectural design and highlight its significant role in reducing the carbon footprint of the built environment.”


