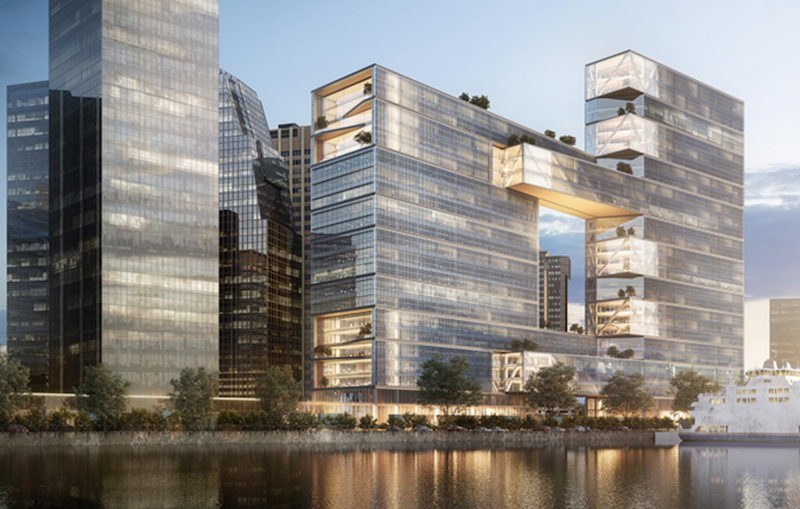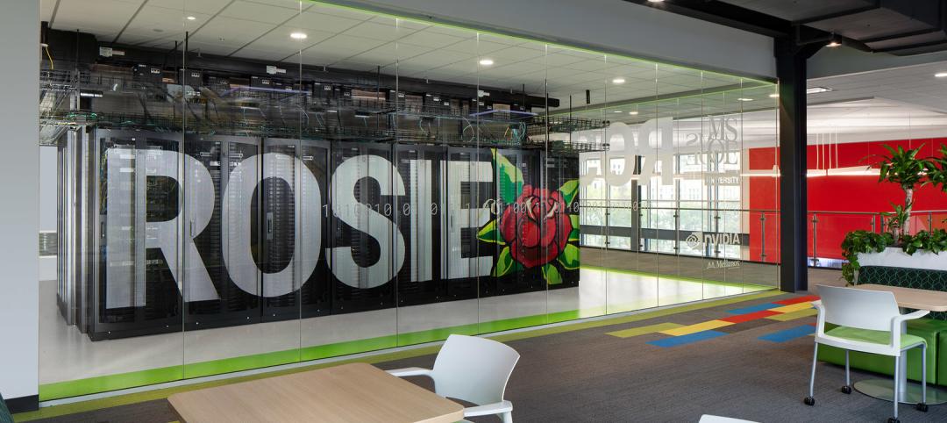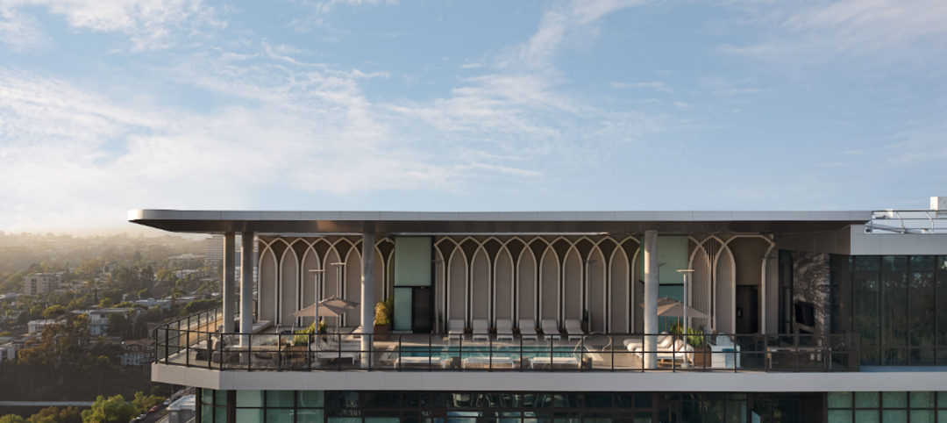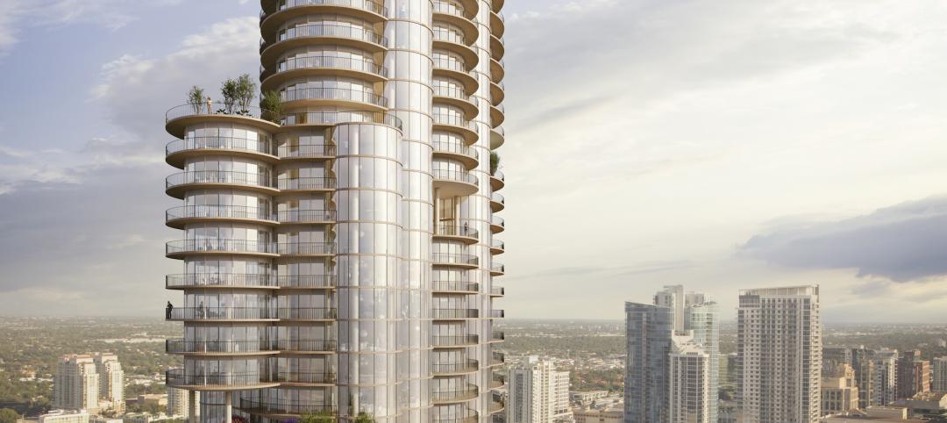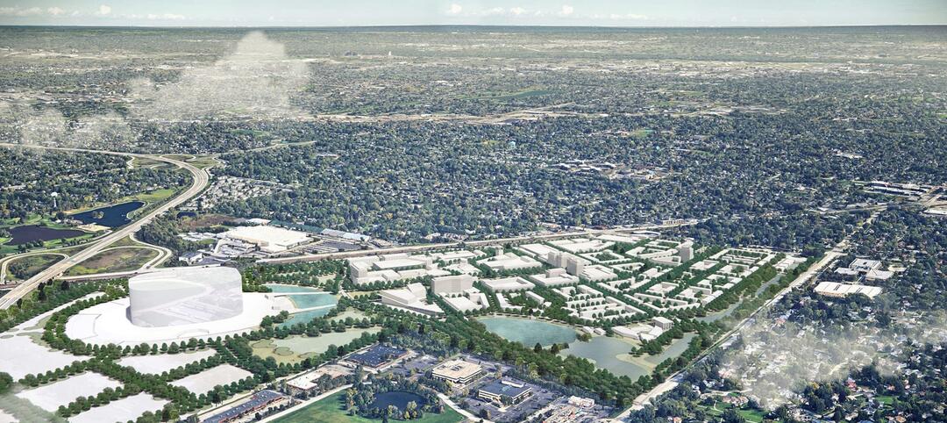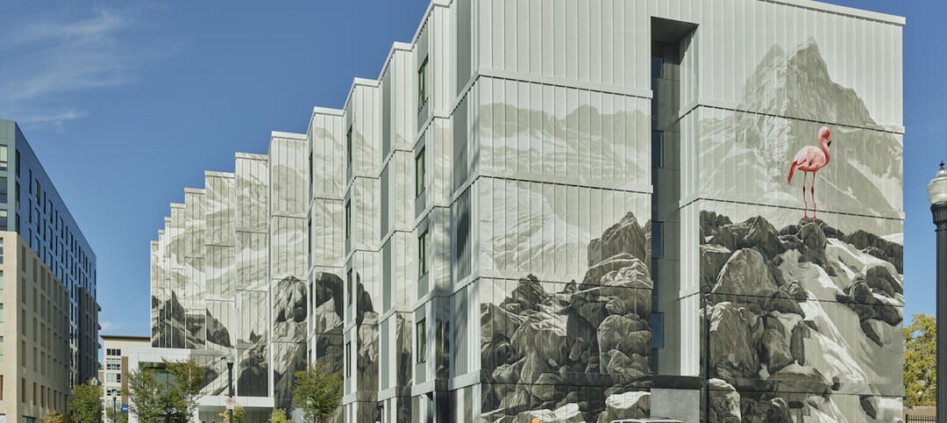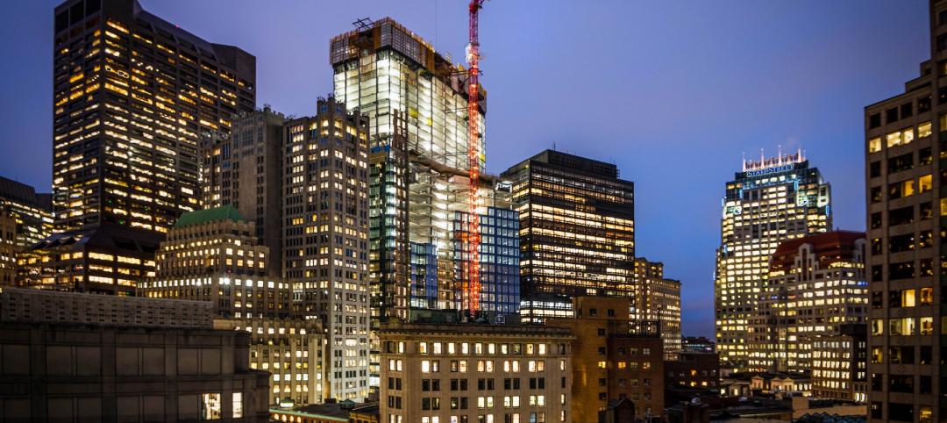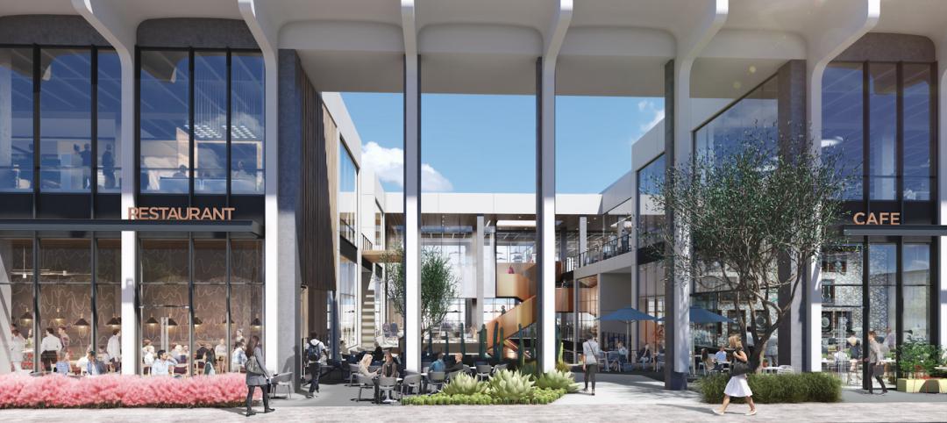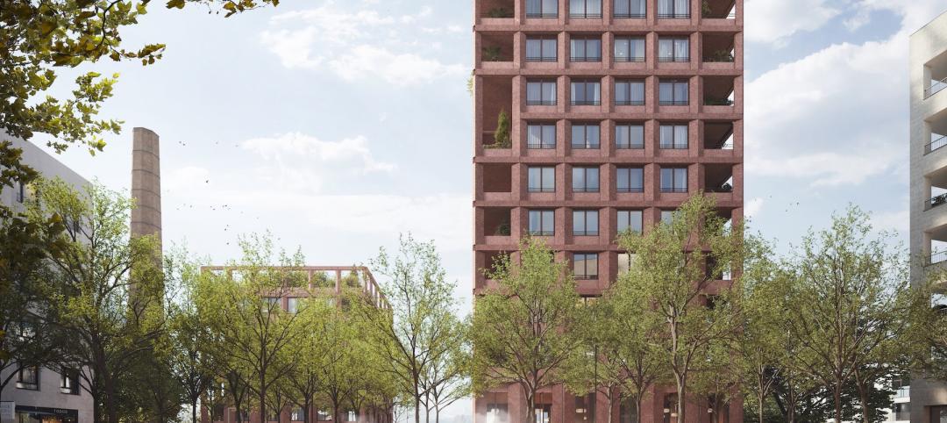Skidmore, Owings & Merrill has released the first design details for Catalinas Rio, a waterfront office building in Buenos Aires’ Catalinas Norte business district expansion that comprises retail, public greenspace, and two intertwined trapezoidal towers.
The two towers, one that rises 29 stories and another that rises 22, are connected by a series of skybridges and green terraces. The towers and bridge floors create an urban window meant to establish the active heart of the office experience. Large, landscaped decks cross both bridge roofs and are complemented by recessed balconies in the tower floors to provide views of both the waterfront and cityscape. In total, the terraces offer 10,000 sm of outdoor space.
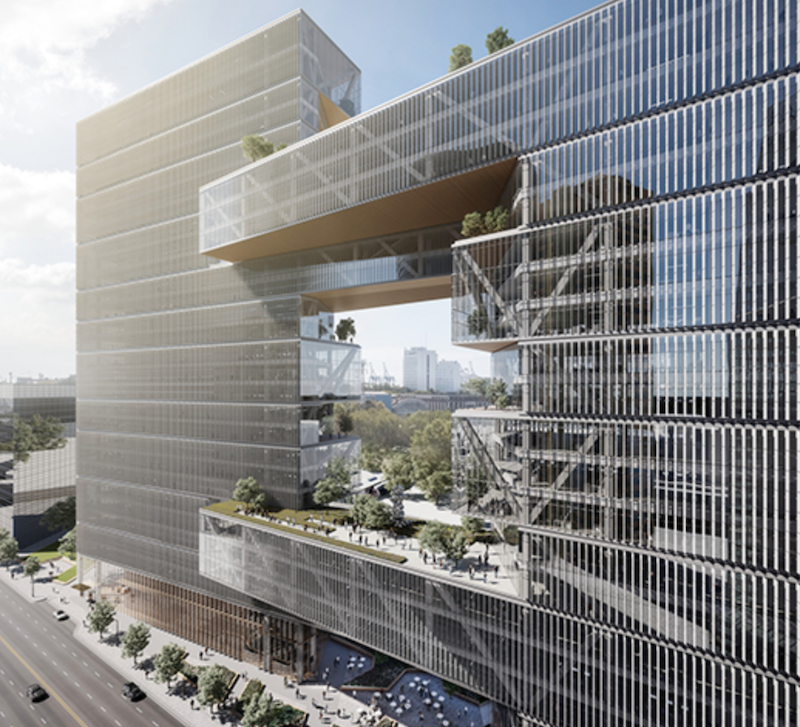
Catalinas Rio is meant to create a new urban identity in the Catalinas Norte II master plan with the building’s public space playing the most important role in accomplishing this task. The outdoor urban square draws inspiration from the open spaces that characterize Buenos Aires’ historic fabric. The square connects to the street, waterfront, and every part of the building. It is located between the two tower forms and lobbies, where indoor retail and shared amenities on both sides are designed to form a cluster of activity.
See Also: A new performance venue completes in one of the world’s densest cities
“The building itself is conceived as a vertical campus,” said SOM Director Kim Van Holsbeke, in a release. “It is a single structure that continues the vibrancy of the urban square up to the office floors.”
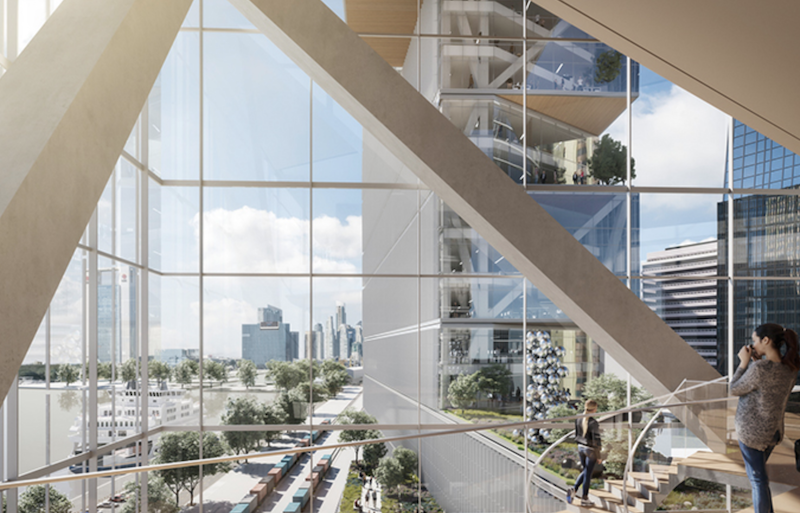
Vertical fins, horizontal shades, and light shelves help bring light deep inside the building. An enhanced fresh air filtration system and access to water fountains throughout the building complement the daylighting to provide users with a healthy indoor work environment.
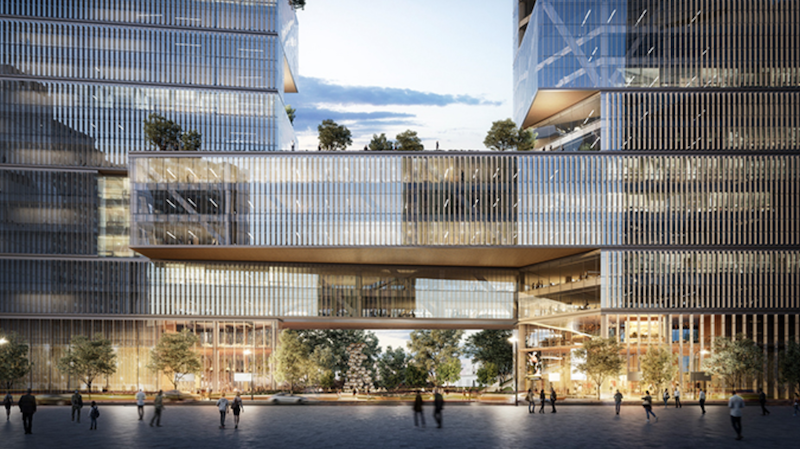
SOM also hopes to create a pedestrian bridge that would stretch over nearby rail lines, highways, and the Rio de la Plata to connect to the public river promenade, a nearby ferry terminal, and Puerto Madero, – a mixed-use neighborhood across from Catalinas Norte II.
Construction is slated for completion in 2022.
Related Stories
Mixed-Use | Dec 6, 2022
Houston developer plans to convert Kevin Roche-designed ConocoPhillips HQ to mixed-use destination
Houston-based Midway, a real estate investment, development, and management firm, plans to redevelop the former ConocoPhillips corporate headquarters site into a mixed-use destination called Watermark District at Woodcreek.
Data Centers | Nov 28, 2022
Data centers are a hot market—don't waste the heat!
SmithGroup's Brian Rener shares a few ways to integrate data centers in mixed-use sites, utilizing waste heat to optimize the energy demands of the buildings.
Mixed-Use | Oct 20, 2022
ROI on resilient multifamily construction can be as high as 72%
A new study that measured the economic value of using FORTIFIED Multifamily, a voluntary beyond-code construction and re-roofing method developed by the Insurance Institute for Business & Home Safety (IBHS), found the return can be as high as 72%.
Mixed-Use | Oct 18, 2022
Mixed-use San Diego tower inspired by coastal experience and luxury travel
The new 525 Olive mixed use San Diego tower was inspired by the coastal experience and luxury travel.
Multifamily Housing | Oct 7, 2022
Design for new Ft. Lauderdale mixed-use tower features sequence of stepped rounded volumes
The newly revealed design for 633 SE 3rd Ave., a 47-story, mixed-use tower in Ft. Lauderdale, features a sequence of stepped rounded volumes that ease the massing of the tower as it rises.
Sports and Recreational Facilities | Sep 8, 2022
Chicago Bears unveil preliminary master plan for suburban stadium district
As the 2022 NFL season kicks off, the league’s original franchise is fortifying plans to leave its landmark lakefront stadium for a multi-billion-dollar mixed-use stadium district in northwest suburban Arlington Heights.
| Aug 31, 2022
A mixed-use development in Salt Lake City provides 126 micro units with mountain views
In Salt Lake City, a new 130,000-square-foot development called Mya and The Shop SLC, designed by EskewDumezRipple, combines housing with coworking space, retail, and amenities, as well as a landscaped exterior for both residents and the public.
| Aug 15, 2022
Boston high-rise will be largest Passive House office building in the world
Winthrop Center, a new 691-foot tall, mixed-use tower in Boston was recently honored with the Passive House Trailblazer award.
Mixed-Use | Jul 21, 2022
Former Los Angeles Macy’s store converted to mixed-use commercial space
Work to convert the former Westside Pavilion Macy's department store in West Los Angeles to a mixed-use commercial campus recently completed.
Mixed-Use | Jul 18, 2022
Mixed-use development outside Prague uses a material made from leftover bricks
Outside Prague, the Sugar Factory, a mixed-used residential development with public space, marks the largest project to use the sustainable material Rebetong.


