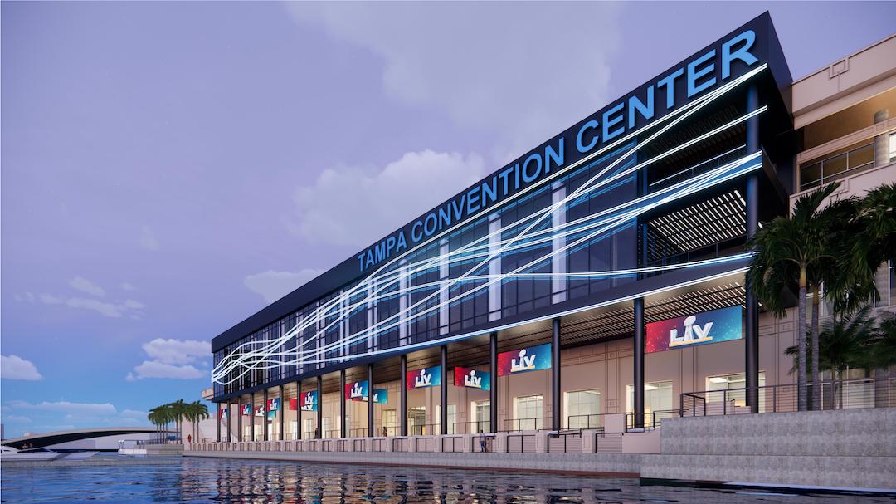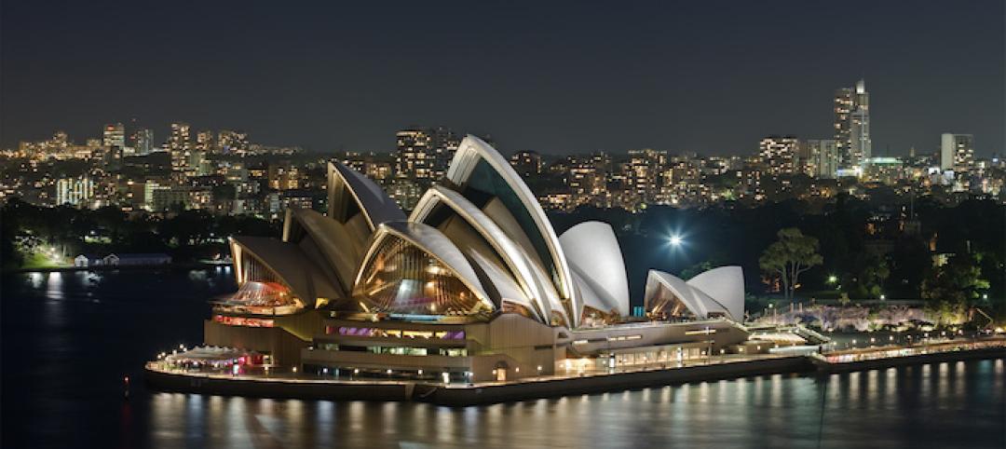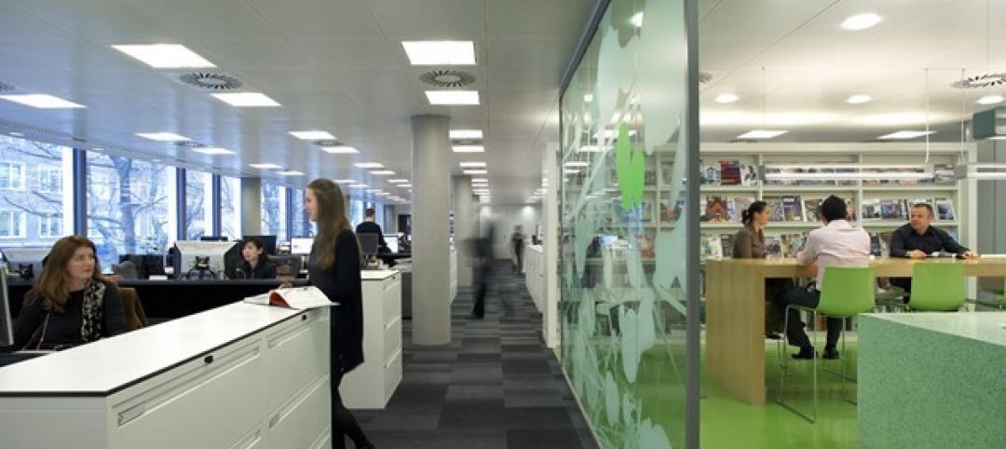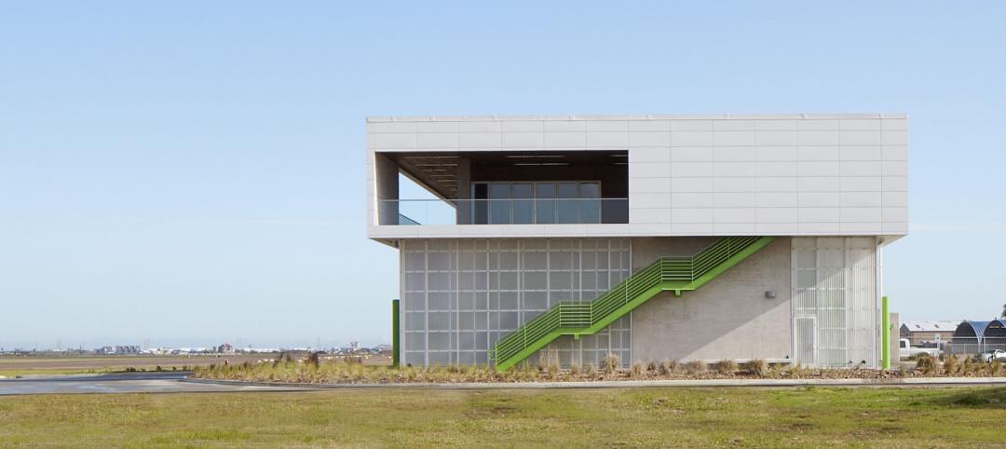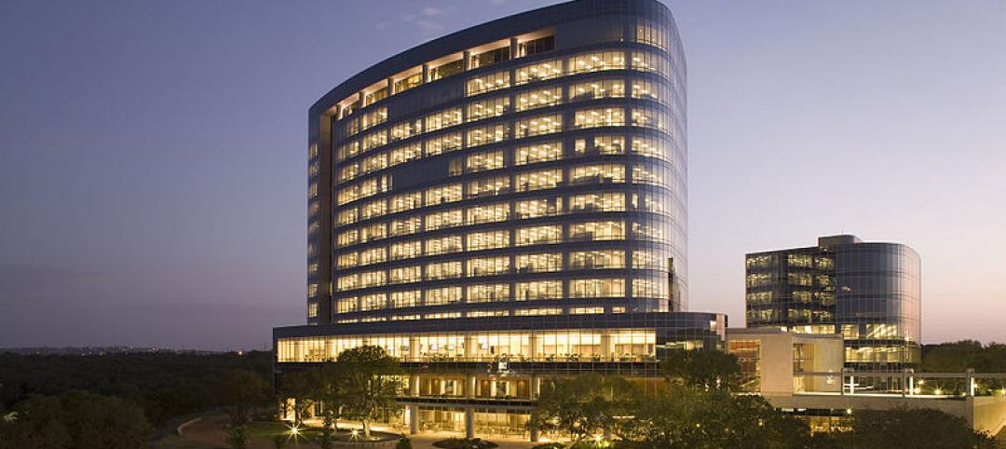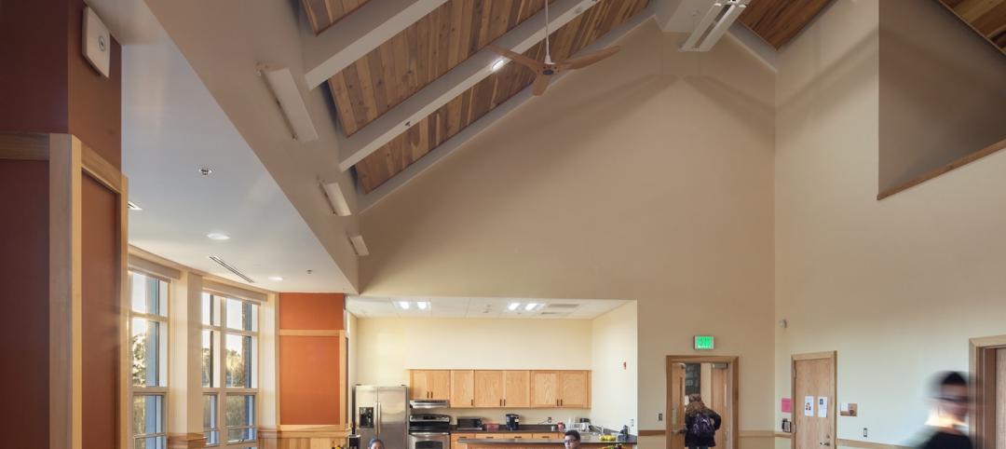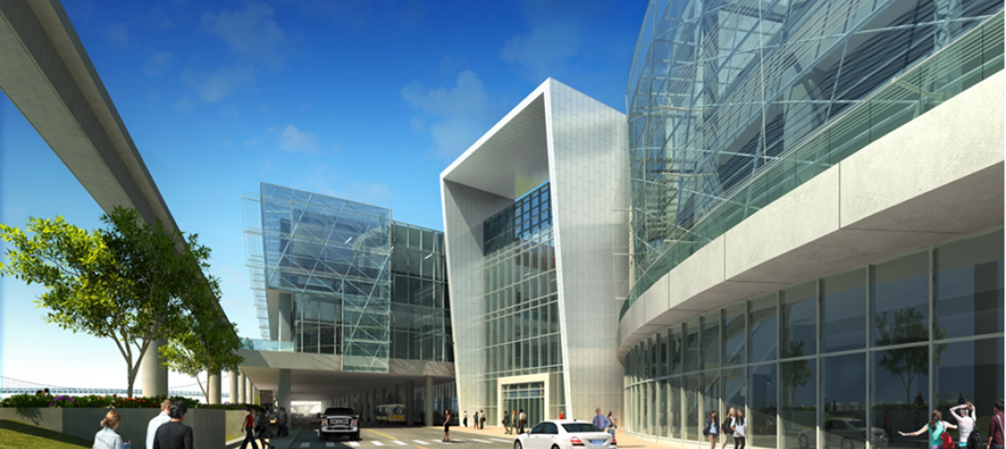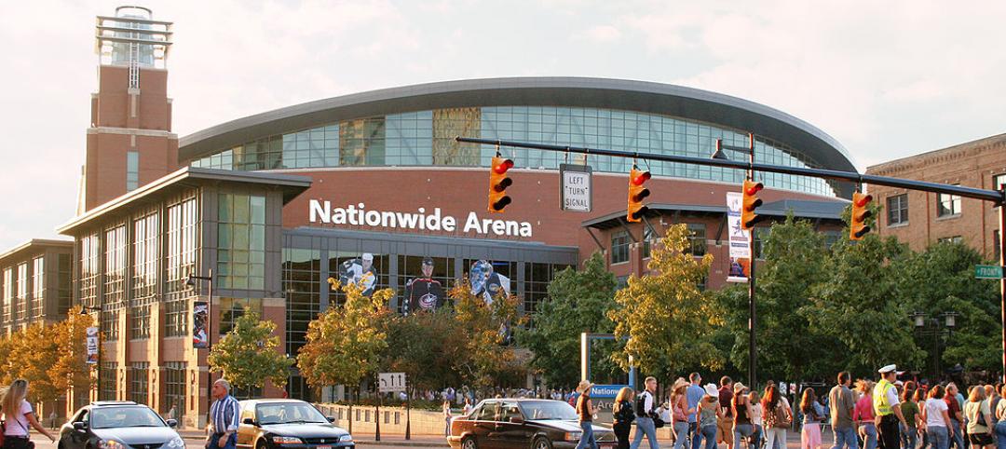Skanska has been selected to lead the $38 million renovation and expansion project of the Tampa Convention Center. The firm will work closely with Baker Barrios Architects in the design-build project that will be completed in two phases.
Updates to several building infrastructure components, the installation of the newest available convention venue technologies, and the incorporation of several sustainability initiatives will all be included as part of the project.
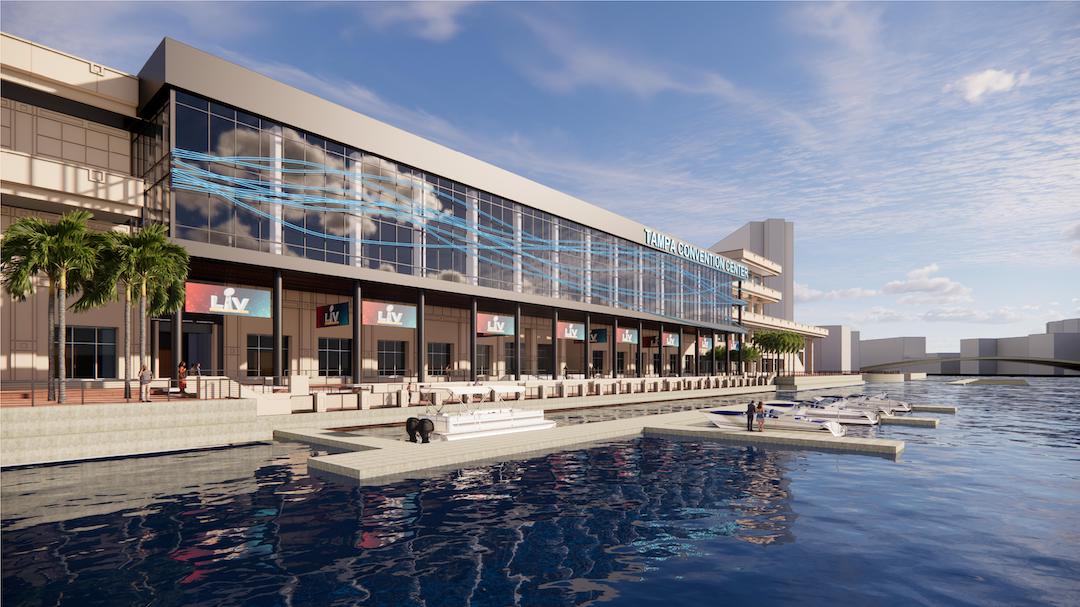
Phase One will consist of the renovation of existing meeting rooms and upgrades to facility elevators. Phase Two will see the demolition of existing pre-cast structures at the Riverwalk facade. Phase two will also include the construction of 18,000 sf of new meeting room space with waterfront views, the modernization of existing meeting room and ballroom areas, and the completion of extensive HVAC upgrades.
The project is slated for completion in July of 2023.
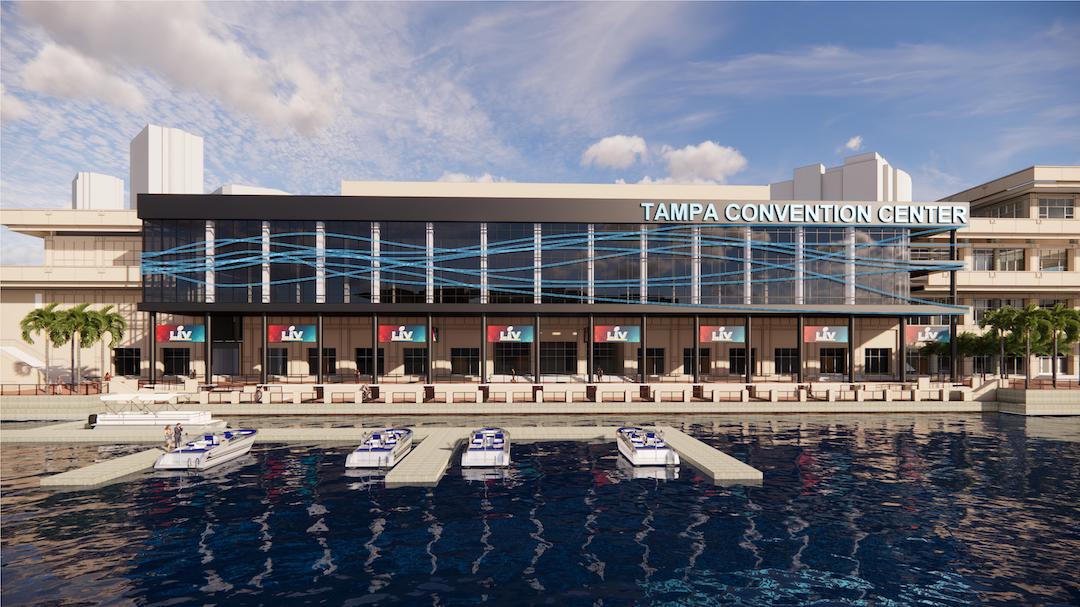
Related Stories
| Oct 2, 2014
Budget busters: Report details 24 of the world's most obscenely over-budget construction projects
Montreal's Olympic Stadium and the Sydney Opera House are among the landmark projects to bust their budgets, according to a new interactive graph by Podio.
| Sep 24, 2014
Architecture billings see continued strength, led by institutional sector
On the heels of recording its strongest pace of growth since 2007, there continues to be an increasing level of demand for design services signaled in the latest Architecture Billings Index.
| Sep 22, 2014
4 keys to effective post-occupancy evaluations
Perkins+Will's Janice Barnes covers the four steps that designers should take to create POEs that provide design direction and measure design effectiveness.
| Sep 22, 2014
Sound selections: 12 great choices for ceilings and acoustical walls
From metal mesh panels to concealed-suspension ceilings, here's our roundup of the latest acoustical ceiling and wall products.
| Sep 9, 2014
Using Facebook to transform workplace design
As part of our ongoing studies of how building design influences human behavior in today’s social media-driven world, HOK’s workplace strategists had an idea: Leverage the power of social media to collect data about how people feel about their workplaces and the type of spaces they need to succeed.
| Sep 3, 2014
Ranked: Top local government sector AEC firms [2014 Giants 300 Report]
STV, HOK, and Turner top BD+C's rankings of the nation's largest local government design and construction firms, as reported in the 2014 Giants 300 Report.
| Sep 3, 2014
New designation launched to streamline LEED review process
The LEED Proven Provider designation is designed to minimize the need for additional work during the project review process.
| Sep 2, 2014
Ranked: Top green building sector AEC firms [2014 Giants 300 Report]
AECOM, Gensler, and Turner top BD+C's rankings of the nation's largest green design and construction firms.
| Aug 21, 2014
Ranked: Top convention center AEC firms [2014 Giants 300 Report]
Gensler, AECOM, and Hunt Construction top BD+C's rankings of the nation's largest convention center design and construction firms.
| Aug 19, 2014
HOK to acquire 360 Architecture
Expected to be finalized by the end of October, the acquisition of 360 Architecture will provide immediate benefits to both firms’ clients worldwide as HOK re-enters the sports and entertainment market.


