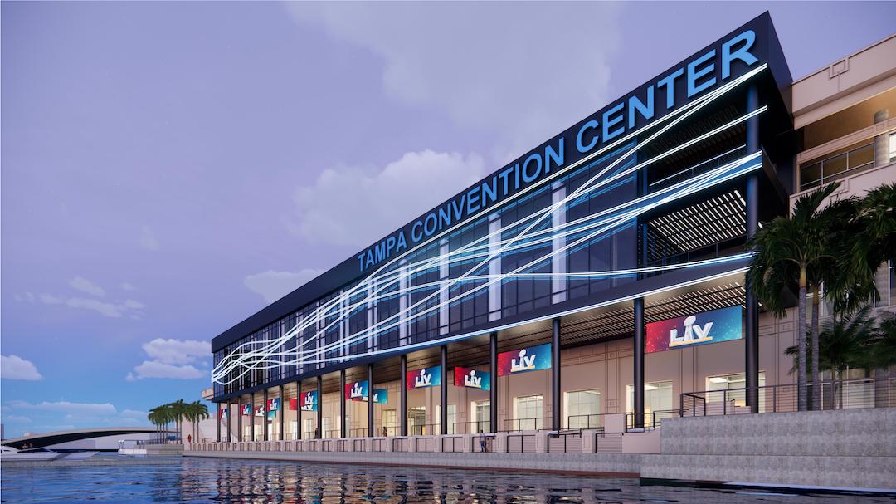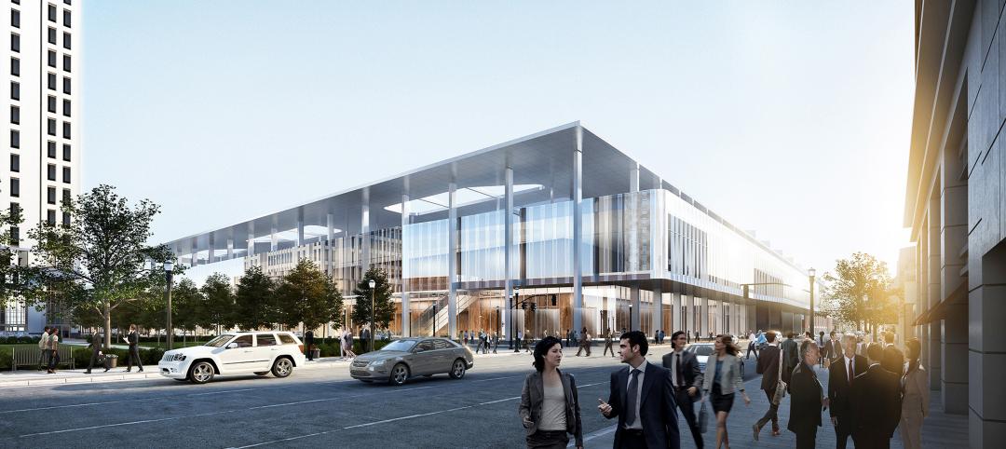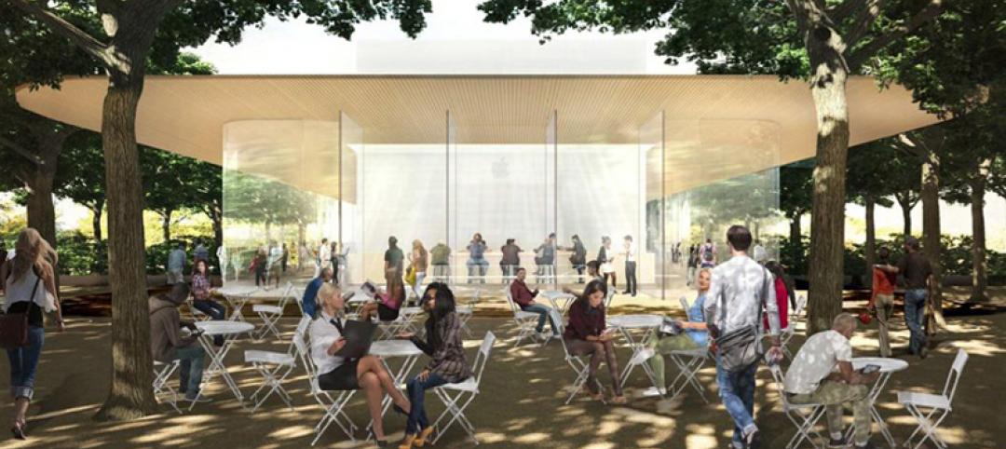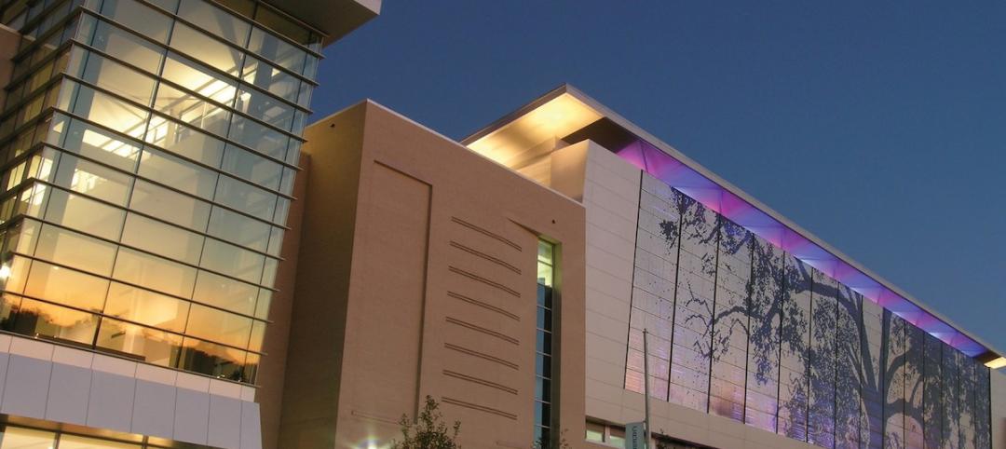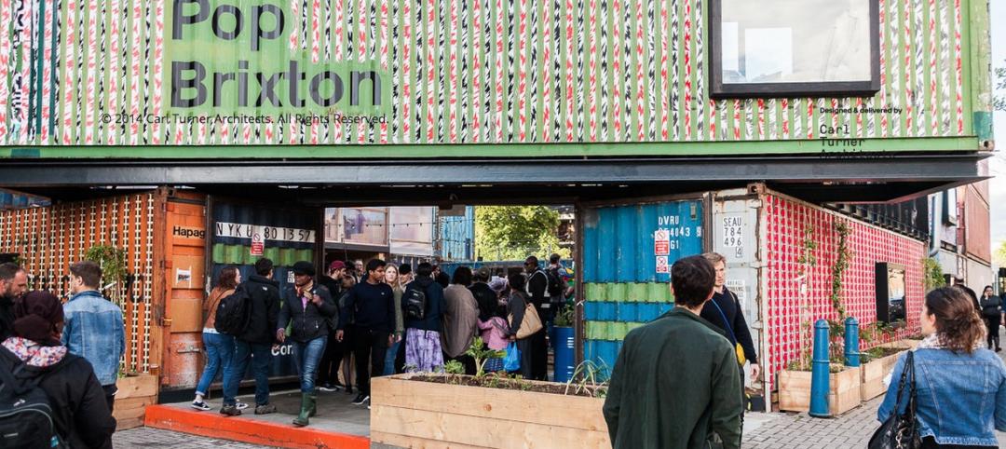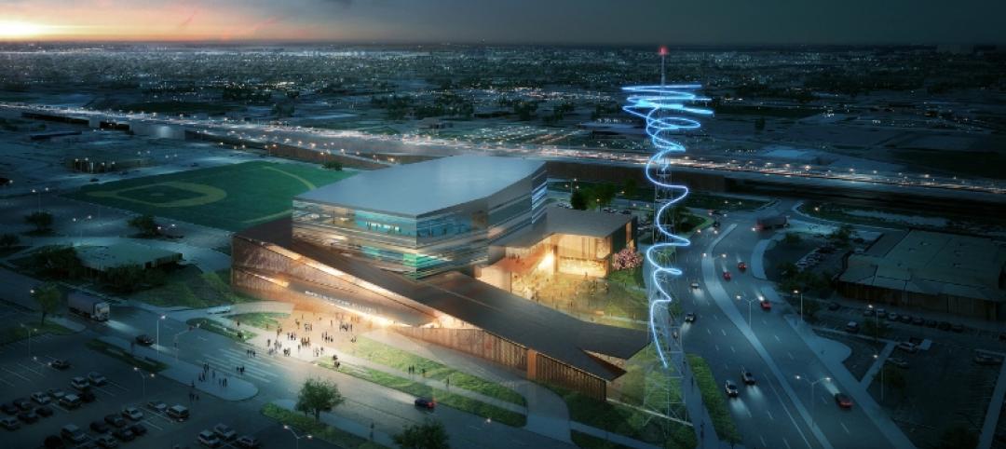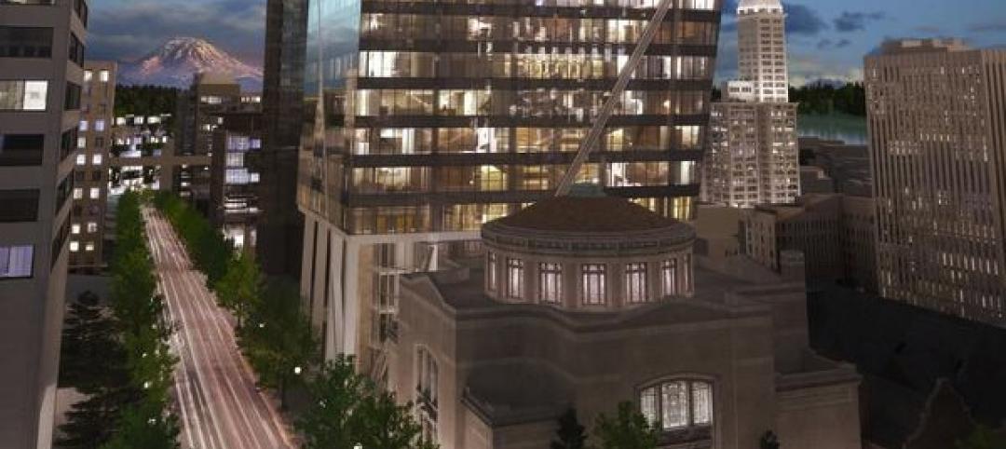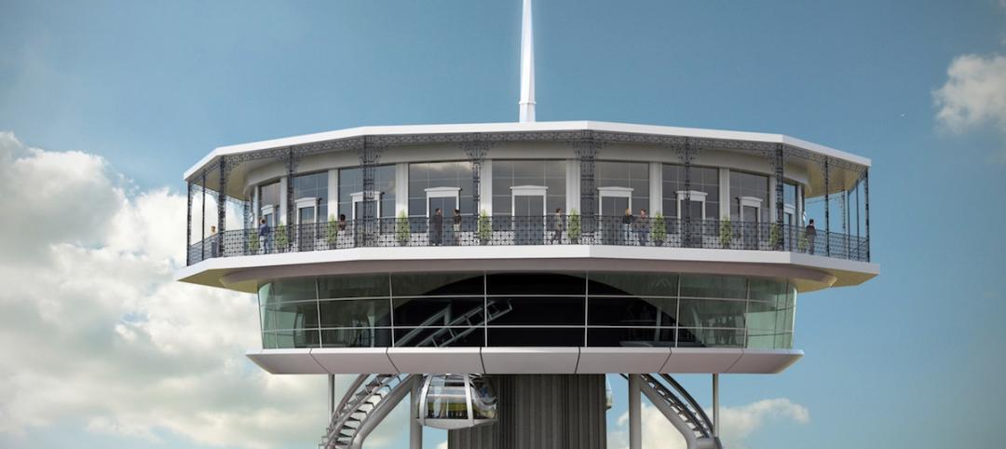Skanska has been selected to lead the $38 million renovation and expansion project of the Tampa Convention Center. The firm will work closely with Baker Barrios Architects in the design-build project that will be completed in two phases.
Updates to several building infrastructure components, the installation of the newest available convention venue technologies, and the incorporation of several sustainability initiatives will all be included as part of the project.
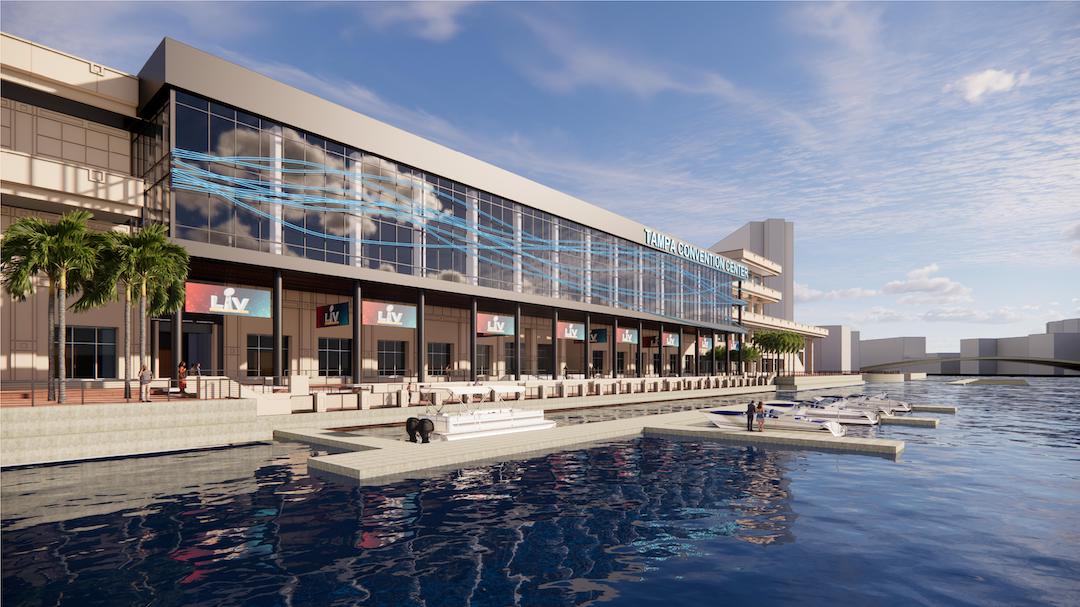
Phase One will consist of the renovation of existing meeting rooms and upgrades to facility elevators. Phase Two will see the demolition of existing pre-cast structures at the Riverwalk facade. Phase two will also include the construction of 18,000 sf of new meeting room space with waterfront views, the modernization of existing meeting room and ballroom areas, and the completion of extensive HVAC upgrades.
The project is slated for completion in July of 2023.
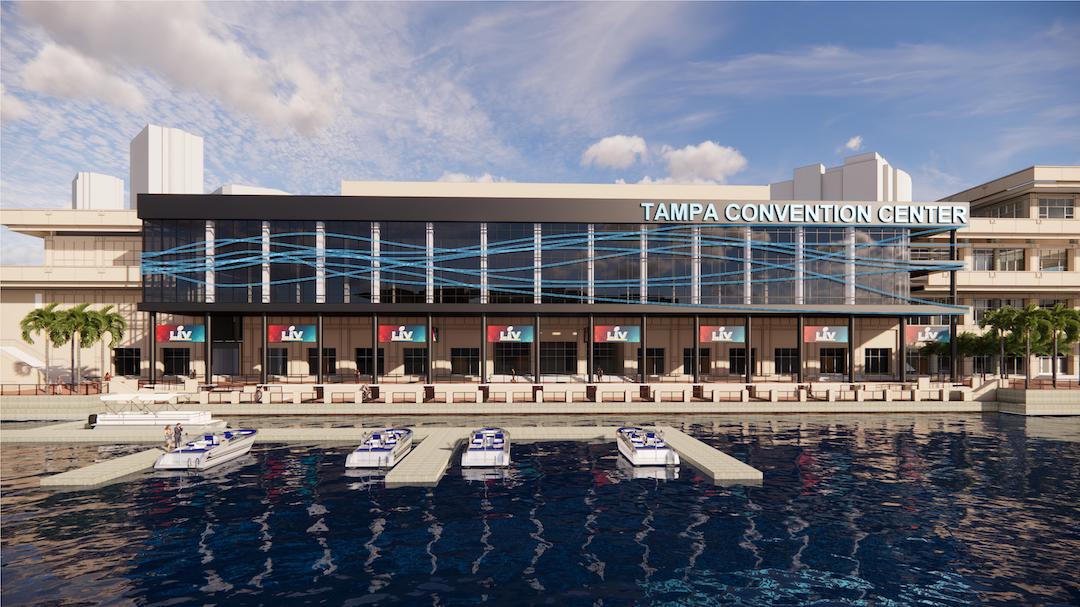
Related Stories
| Jan 14, 2016
How to succeed with EIFS: exterior insulation and finish systems
This AIA CES Discovery course discusses the six elements of an EIFS wall assembly; common EIFS failures and how to prevent them; and EIFS and sustainability.
Events Facilities | Oct 2, 2015
Louisville convention center to undergo $180 million renovation, expansion
The facility, which reopens in the summer of 2018, has already booked events it wouldn’t have gotten as a smaller venue.
Giants 400 | Sep 17, 2015
CONVENTION CENTER SECTOR GIANTS: Gensler, AECOM, Turner top rankings of nation's largest convention/events sector AEC firms
BD+C's rankings of the nation's largest convention/events sector design and construction firms, as reported in the 2015 Giants 300 Report.
Office Buildings | Jul 31, 2015
Design unveiled for Apple HQ visitor center
A glass-walled single-story building alongside the main office building in Cupertino, Calif., will be used as a visitor center.
Events Facilities | Jun 19, 2015
4 ways convention centers are revamping for the 21st century
Today's convention centers require more flexible spaces, the ability to blend virtual and in-person events, and meaningful sustainability, writes Skanska's Tom Tingle.
Modular Building | Jun 10, 2015
London debuts business complex made from 50 shipping containers
London's newest business complex, Pop Brixton, will support local entrepreneurs, create jobs, and is made entirely of shipping containers.
Cultural Facilities | Apr 20, 2015
Jean Nouvel loses court battle against Philharmonie de Paris over alleged design ‘sabotage’
Nouvel boycotted the January opening of the facility and asked for his name to be removed from all references to the work.
Cultural Facilities | Mar 30, 2015
Designs released for new entertainment center in Lubbock, Texas
Amenities of the facility include a performance venue that seats 2,220, a smaller one that seats 425, a 6,000-sf multipurpose room, and a bistro café.
Religious Facilities | Mar 23, 2015
Is nothing sacred? Seattle church to become a restaurant and ballroom
A Seattle-based real estate developer plans to convert a historic downtown building, which for more than a century has served as a church sanctuary, into a restaurant with ballroom space.
Cultural Facilities | Mar 13, 2015
New Orleans observation tower to feature 320-foot double-helix gondola ride
Tricentennial Tower will take visitors on a 300-year journey through the city's history before landing them at the top for a 360-degree view of the Crescent City.


