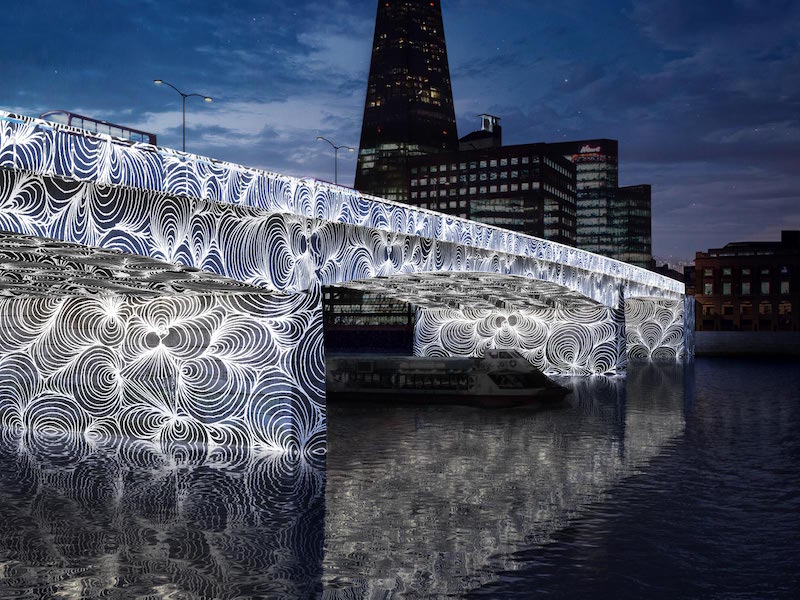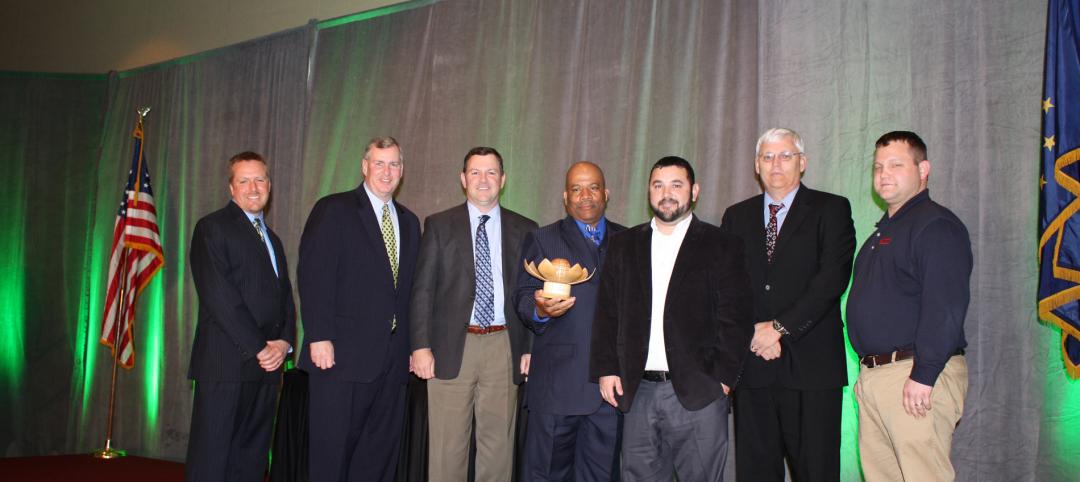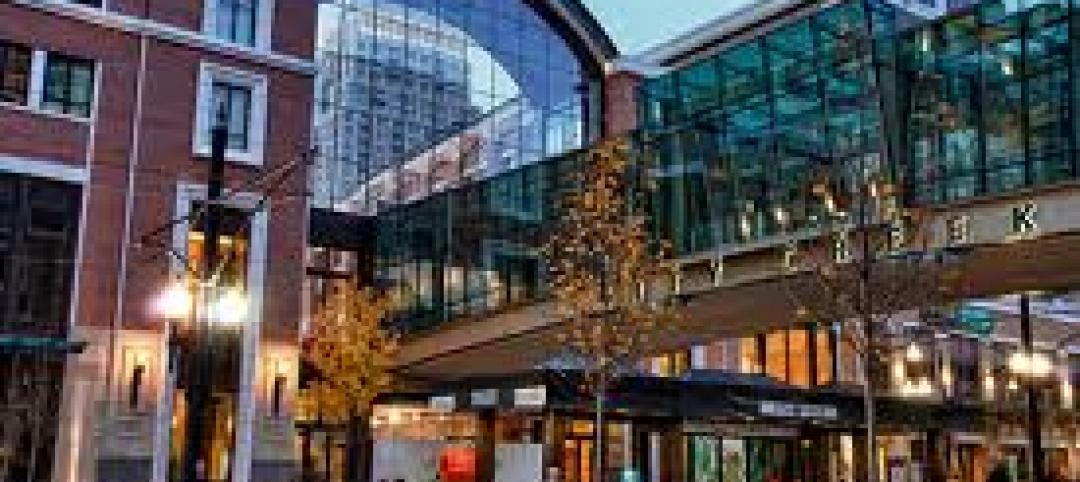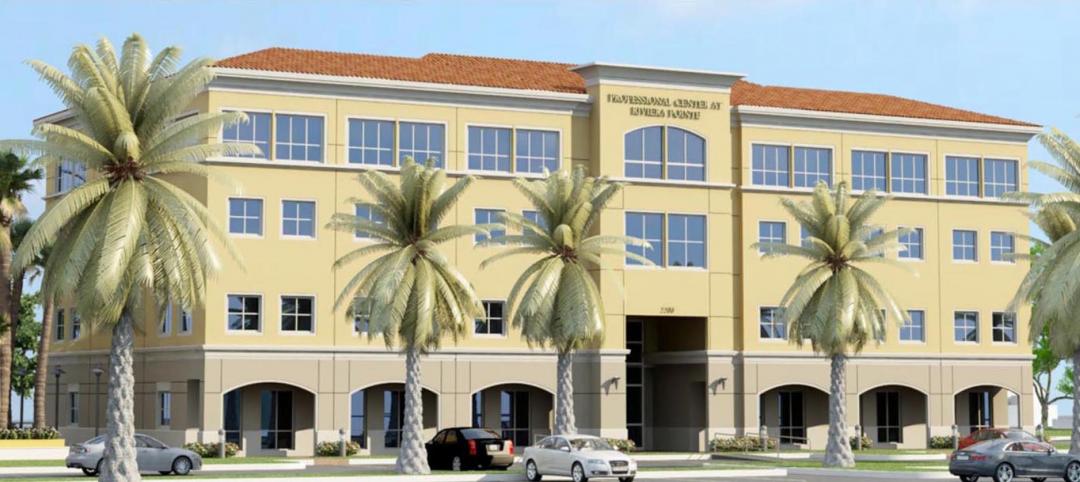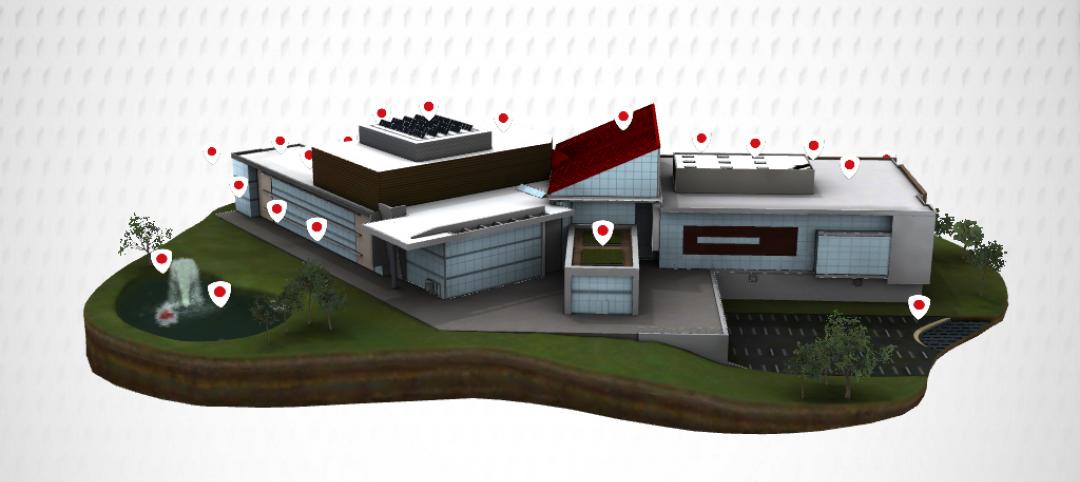The Illuminated River Foundation set up a competition to find the best lighting design scheme for London’s bridges along the river Thames. The project focuses on 17 individual crossings from Albert to Tower with the main goal of unifying these bridges via a light scheme that celebrates the city’s link with the river.
The competition has recently been narrowed down to six shortlisted teams and design concepts from over 100 submissions. The concepts from each team consist of the lighting design for the Chelsea, London, Waterloo, and Westminster bridges as well as a masterplan for the main road, rail, and pedestrian bridges.
Each design is currently on display in a free exhibition located at London’s Royal Festival Hall. A winning design will be selected by a jury of 11 professionals who are being advised by a supporting panel of bridge technicians, green technology and environment experts, and a lighting designer. The jury will make its final decision on Dec. 8, 2016 with the first phase of the project planed to begin in 2018.
You can view videos of each of the shortlisted teams’ concepts below. Click on the concept name for more information.
Blurring Boundaries
Adjaye Associates
The Eternal Story of the River Thames
AL_A
Synchronizing the City: Its Natural and Urba Rhythms
Diller Scofidio + Renfro
Current
Leo Villareal with Lifschutz Davidson Sandilands and Future\Pace
A River Ain't Too Much To Light
Les Éclairagistes Associés, ecqi ltd., and Federico Pietrella
Thames Nocturne
Sam Jacob Studio and Simon Heijdens
Related Stories
| Apr 2, 2012
TGP launches new fire-rated glazing website
Website offers online continuing education courses registered with the American Institute of Architects (AIA), BIM 3D models, and rapid-response quoting, among other support tools.
| Apr 2, 2012
Gilbane honored for sustainability efforts in Indianapolis
Emmitt J. Bean Federal Center project team for their role in advancing sustainability in the city.
| Apr 2, 2012
Mitsubishi unveils ultra-high-speed elevator for Shanghai skyscraper
The operation of the elevator is scheduled to begin in 2014.
| Apr 2, 2012
Sachse Construction helps complete Salt Lake City’s City Creek Center
Sachse was hired to complete store build-outs at City Creek Center.
| Apr 2, 2012
Culver joins Sasaki as managing director
Culver will work closely with Sasaki firm leaders on issues of strategy, marketing, and business development.
| Apr 2, 2012
EB-5 investment funds new Miramar, Fla. business complex
Riviera Point Holdings breaks ground on $17 million office center.
| Mar 30, 2012
New windows and doors revitalize older buildings
With their improved aesthetics, energy efficiency, and durability, replacement windows and doors can add significant value to a renovation project.
| Mar 30, 2012
18 handy tablet apps for AEC professionals
Check out these helpful apps for everyday design and construction tasks. Our favorite: MagicPlan, which uses GPS to help you measure and draw a floor plan of any room.
| Mar 29, 2012
U.K.’s Manchester Airport tower constructed in nine days
Time-lapse video shows construction workers on the jobsite for 222 continuous hours.
| Mar 29, 2012
Roller shade operating system wins IF Product Design Award
Design experts in the iF jury recognized the engineering invested in the RB 500 Roller Shade, including a metal clutch with a patented construction, a durable zamac housing with polished finish, and a chain drive unit that excels in maximum operating comfort.


