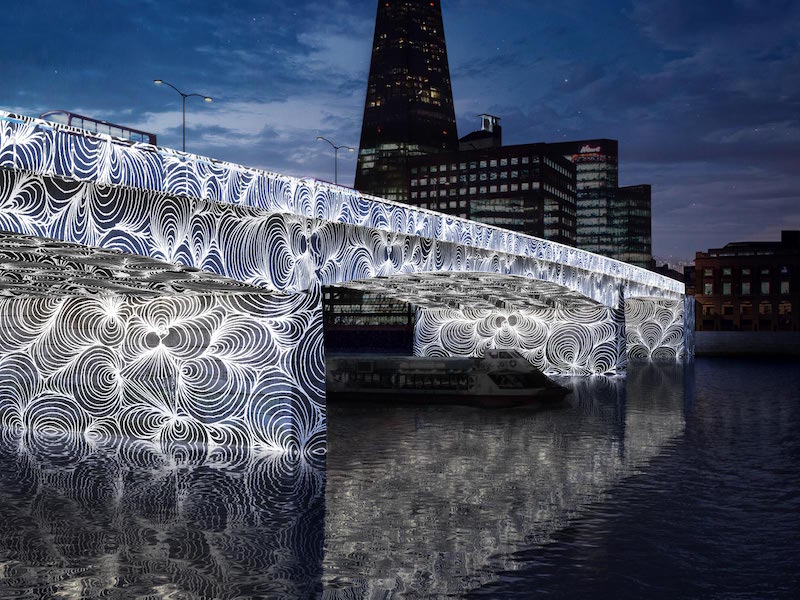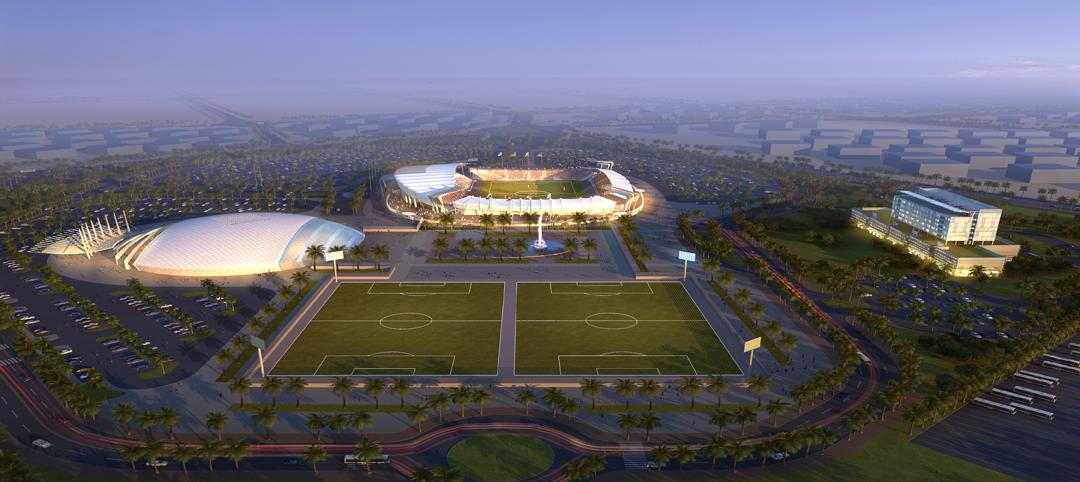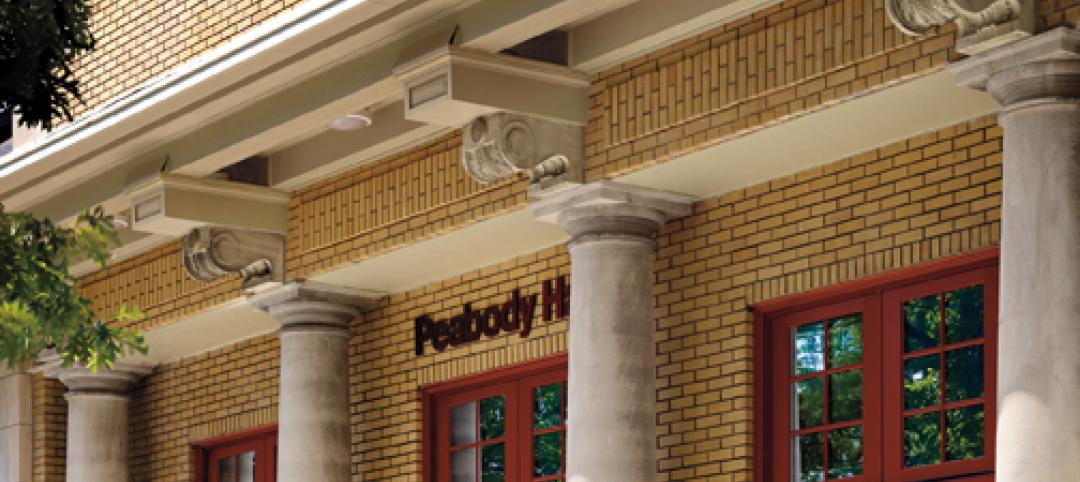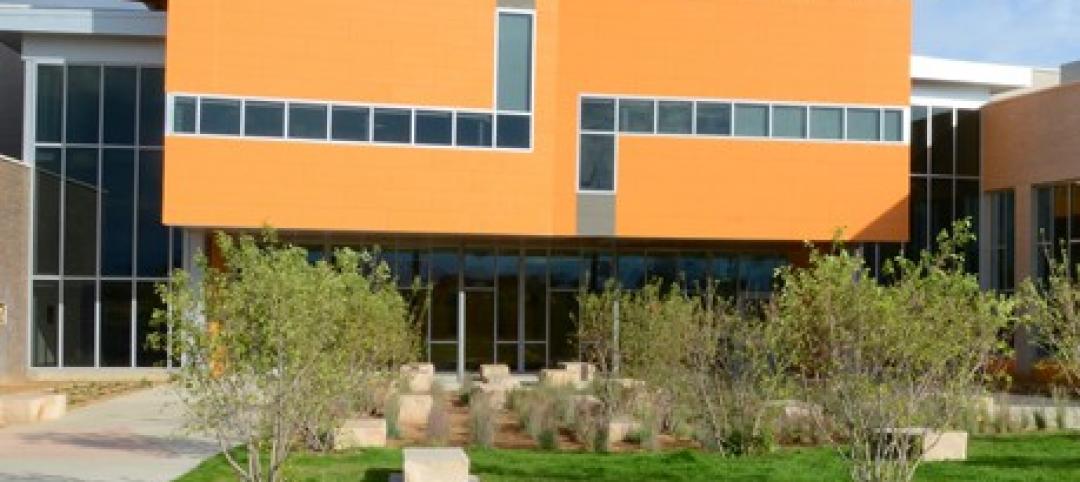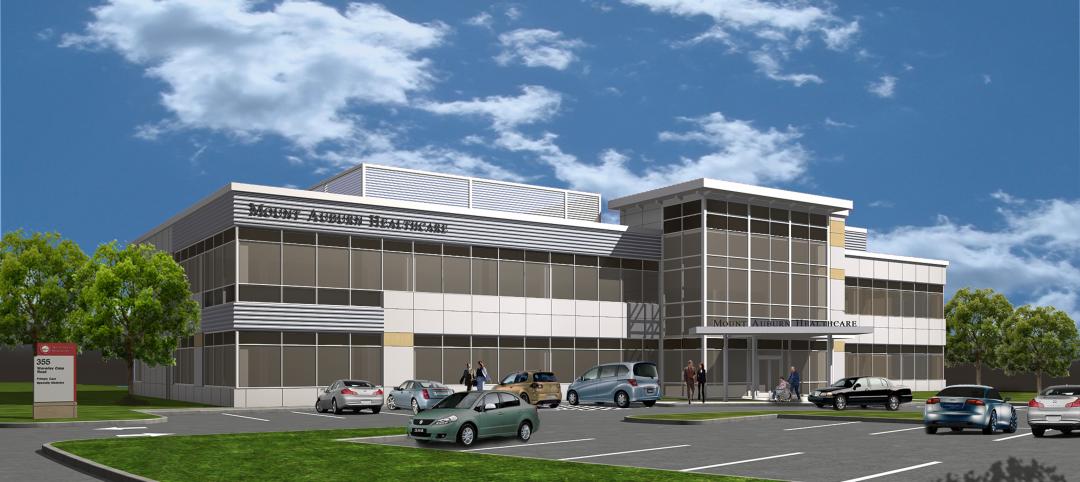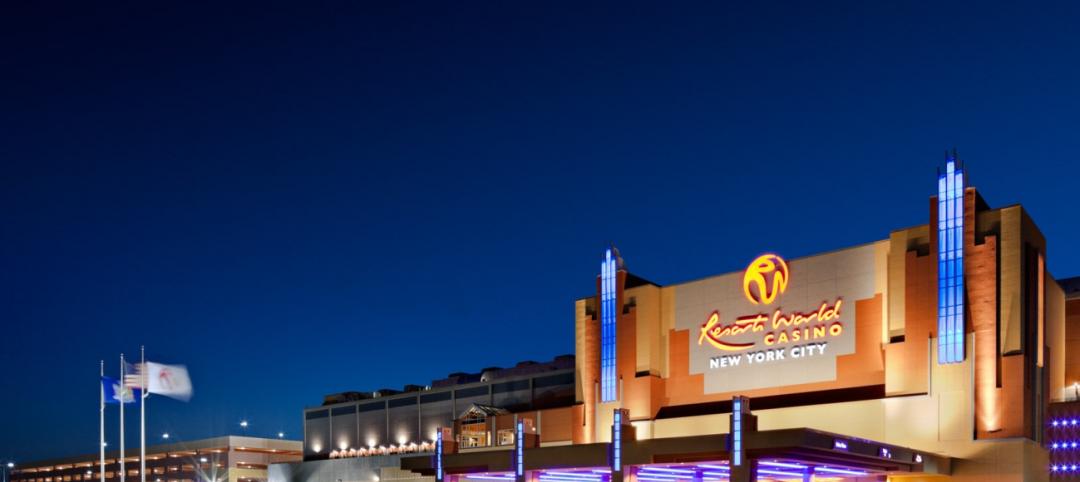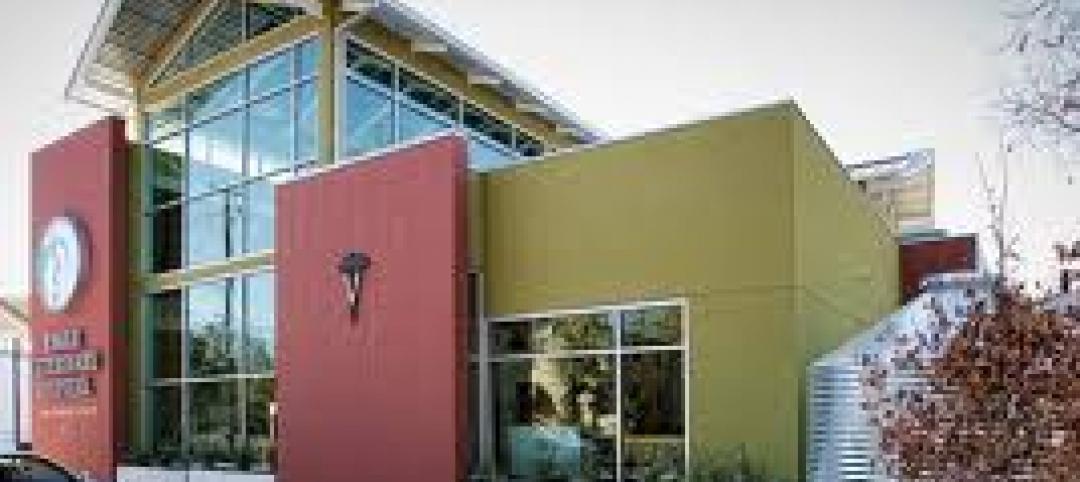The Illuminated River Foundation set up a competition to find the best lighting design scheme for London’s bridges along the river Thames. The project focuses on 17 individual crossings from Albert to Tower with the main goal of unifying these bridges via a light scheme that celebrates the city’s link with the river.
The competition has recently been narrowed down to six shortlisted teams and design concepts from over 100 submissions. The concepts from each team consist of the lighting design for the Chelsea, London, Waterloo, and Westminster bridges as well as a masterplan for the main road, rail, and pedestrian bridges.
Each design is currently on display in a free exhibition located at London’s Royal Festival Hall. A winning design will be selected by a jury of 11 professionals who are being advised by a supporting panel of bridge technicians, green technology and environment experts, and a lighting designer. The jury will make its final decision on Dec. 8, 2016 with the first phase of the project planed to begin in 2018.
You can view videos of each of the shortlisted teams’ concepts below. Click on the concept name for more information.
Blurring Boundaries
Adjaye Associates
The Eternal Story of the River Thames
AL_A
Synchronizing the City: Its Natural and Urba Rhythms
Diller Scofidio + Renfro
Current
Leo Villareal with Lifschutz Davidson Sandilands and Future\Pace
A River Ain't Too Much To Light
Les Éclairagistes Associés, ecqi ltd., and Federico Pietrella
Thames Nocturne
Sam Jacob Studio and Simon Heijdens
Related Stories
| Apr 6, 2012
Rooftop solar energy program wins critical approval from L.A. city council
Los Angeles Business Council applauds decision allowing LADWP to create new national model for rooftop solar energy
| Apr 6, 2012
Batson-Cook breaks ground on hotel adjacent to Infantry Museum & Fort Benning
The four-story, 65,000-ft property will feature 102 hotel rooms, including 14 studio suites.
| Apr 6, 2012
Perkins Eastman unveils Qatar mixed-use sports complex
Home stadium for Lekhwiya Club a vibrant addition to Doha’s architectural identity.
| Apr 5, 2012
5 tips for a successful door and window retrofit
An exclusive tip sheet to help the Building Team manage door and window retrofits successfully.
| Apr 4, 2012
Educational facilities see long-term benefits of fiber cement cladding
Illumination panels made for a trouble-free, quick installation at a cost-effective price.
| Apr 4, 2012
HDS designs Mount Auburn Hospital’s new healthcare center in Waltham, Mass.
HDS Architecture provided design services for all the Mount Auburn Healthcare suites including coordination of HVAC and FP engineering.
| Apr 4, 2012
Bald joins the Harmon glazing team
Bald has 13 years of experience in the glazing industry, coming to Harmon from Trainor where he was the regional manager of the Mid-Atlantic region.
| Apr 4, 2012
JCJ Architecture designs New York City's first casino
Aqueduct Racetrack complex transformed into modern entertainment destination.
| Apr 4, 2012
San Antonio animal hospital earns LEED Platinum certification
Middleman Construction Company builds the city?s first commercial building to earn certification.
| Apr 4, 2012
Hason joins RNL’s as MENA regional director
Hason specializes in planning and urban design, hospitality, office, corporate headquarters and transportation structures, as well as, higher education and museum facilities.


