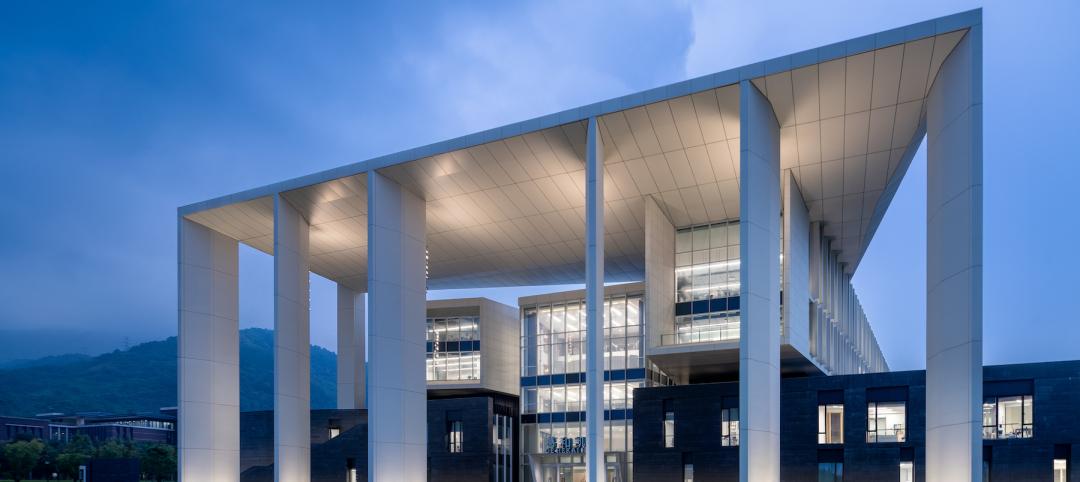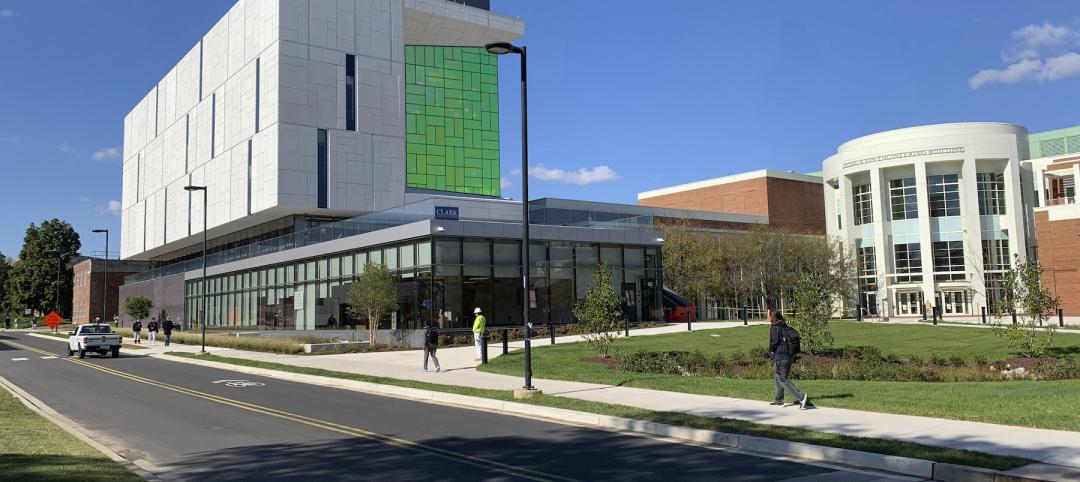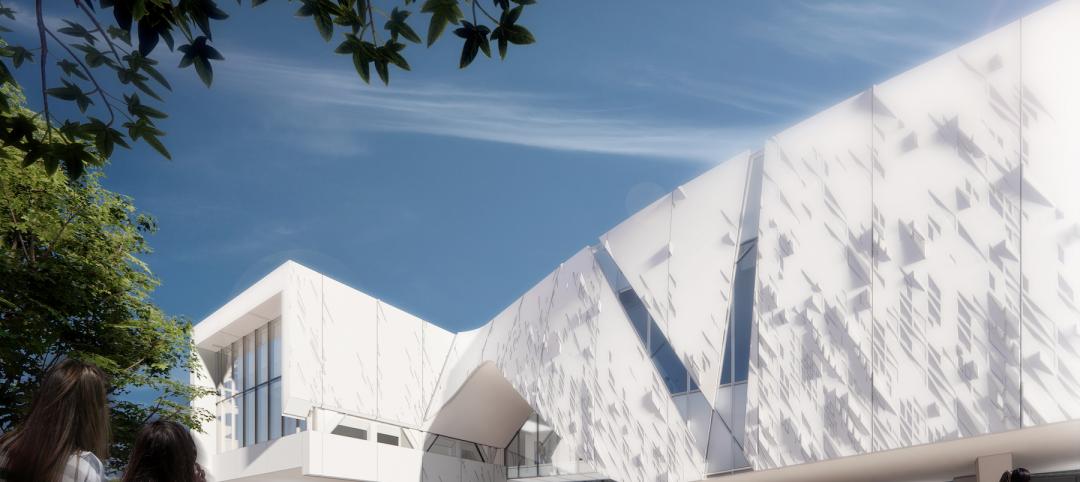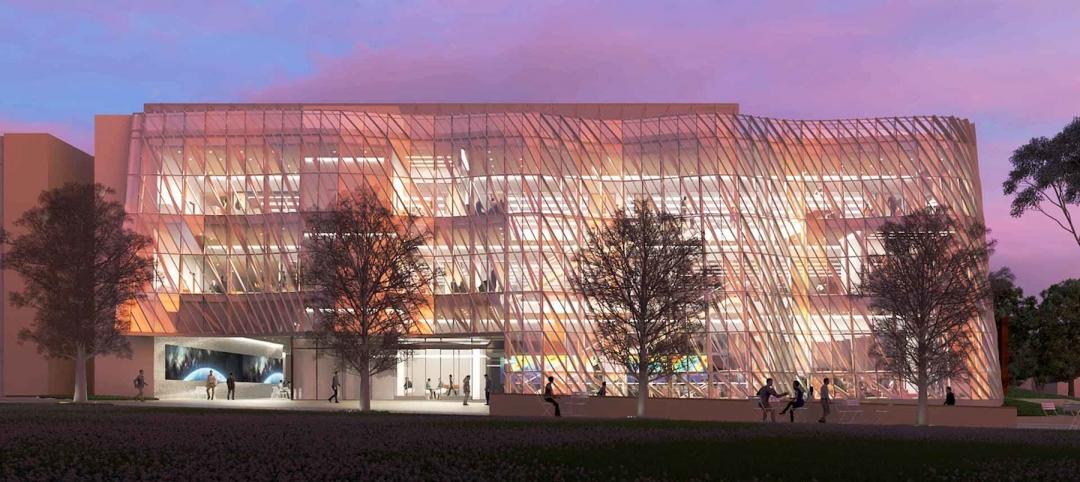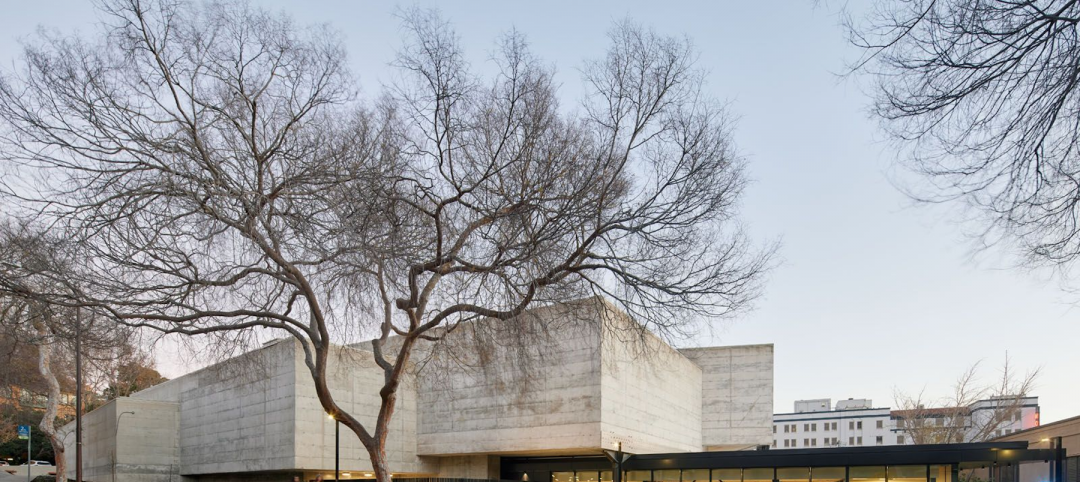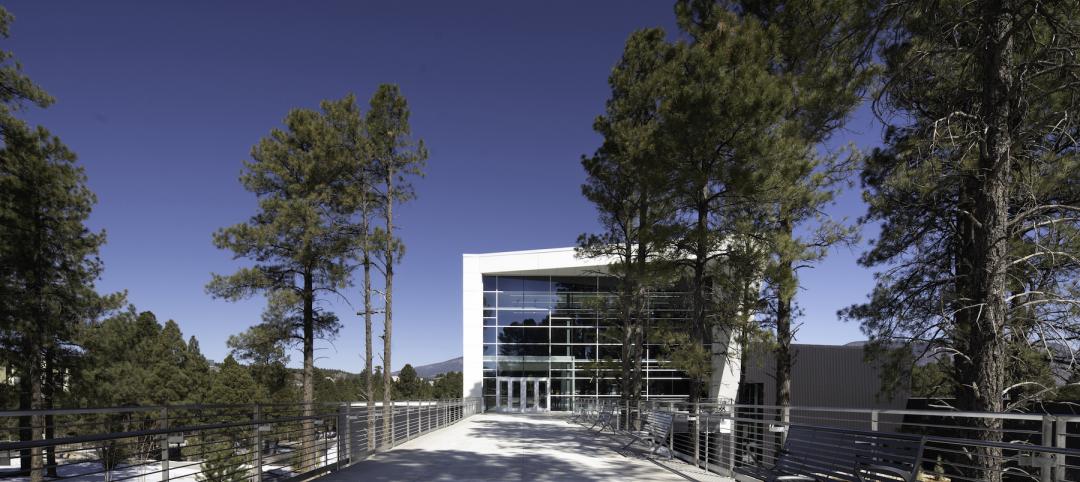HENN has unveiled the design for the Sino-French Aviation University. The concept draws on the traditional culture of Liangzhu, a UNESCO World Heritage site located in the Yangtze River Delta. Of the 1.5 million sm, 660,000 sm are dedicated to the academic campus and 930,000 sm host the science and technology park with corporate and commercial companies.
The campus’s central building and its flying roof are the most important design element of the project. The lightweight, concave roof sits atop the main building and opens itself towards the sky, meant to resemble a plane taking off. Public and shared functions, such as research labs, classrooms, conference halls, the canteen, and sports halls, are distributed among the central building.
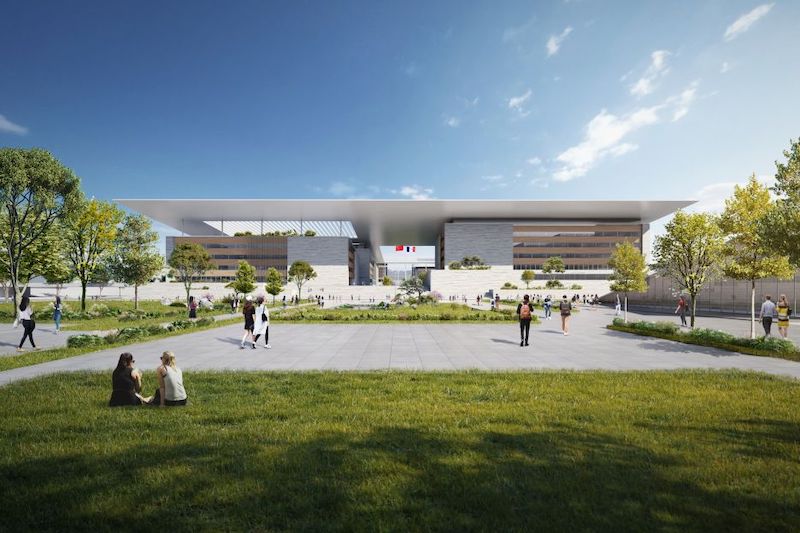
The overall planning skeleton of the project comprises an industry-academia axis and an urban landscape axis. The industry-academia axis connects to the north and the south with courtyards, squares, and roads, while combining public teaching, labs, and service function buildings. The landscape axis connects the green corridor on the west side of the city with the east-west main entrance of the campus. It extends to the mountain on the east side to become the main landscape corridor of the campus.
See Also: GLY Construction to build underground, robotic parking garage for Seattle Cancer Care Alliance
The buildings’ facades incorporate rough natural materials and masonry texture, and modern technical components like glass, concrete, and steel complement the traditional Chinese facade parts.
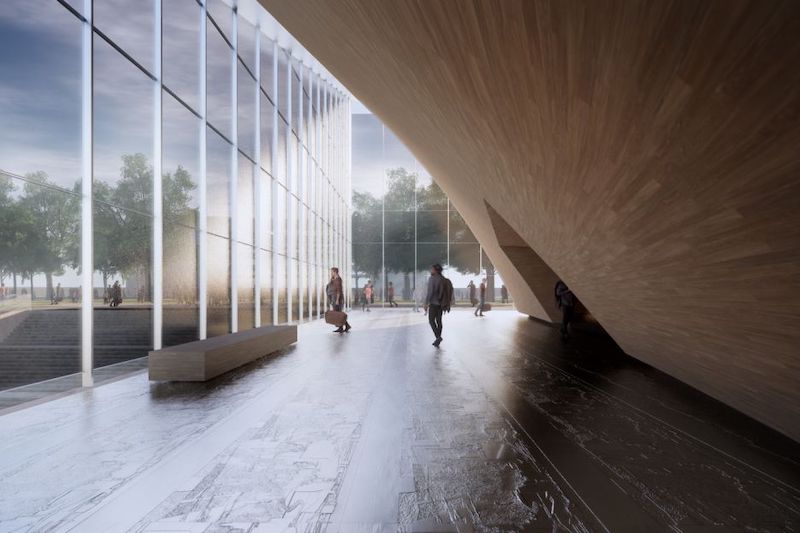
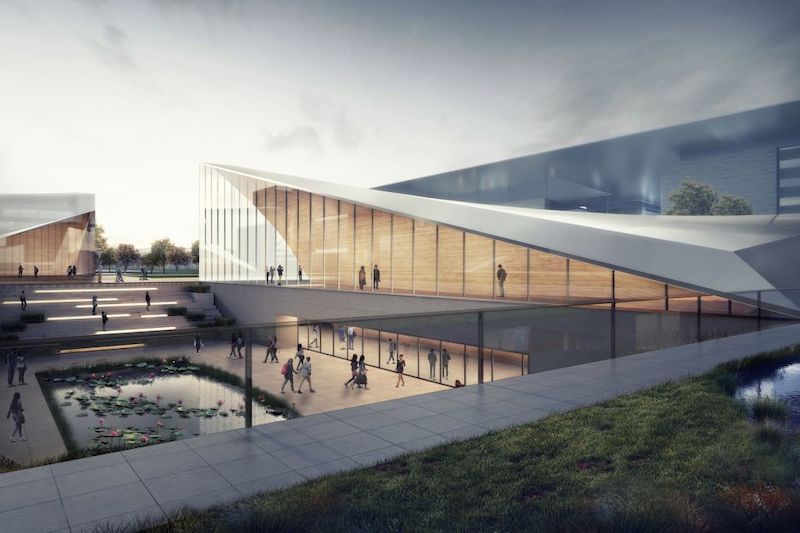

Related Stories
University Buildings | Jul 6, 2022
Wenzhou-Kean University opens a campus building that bridges China’s past and future
After pandemic-related stops and starts, Wenzhou-Kean University’s Ge Hekai Hall has finally begun to see full occupancy.
University Buildings | Jun 9, 2022
IDEA Factory at U. of Maryland defies gravity
The E.A. Fernandez IDEA Factory at the University of Maryland’s A. James Clark School of Engineering has a gravity-defying form: The seven-story building’s solid upper floors emerge above the lighter, mostly glass base.
University Buildings | Jun 7, 2022
Newfoundland university STEM building emulates natural elements, local traditions
Memorial University of Newfoundland (MUN) recently opened a new building that will provide interdisciplinary learning and research space for Faculties of Science and Engineering.
Museums | May 31, 2022
University of Texas at Dallas breaks ground on new 12-acre cultural district
The University of Texas at Dallas (UT Dallas) recently broke ground on the Crow Museum of Asian Art, the first phase of a new 12-acre cultural district on campus.
Building Team | May 20, 2022
Caltech breaks ground on a new center to study climate and sustainability
The California Institute of Technology (Caltech) recently broke ground on its Resnick Sustainability Resource Center.
Laboratories | May 20, 2022
Brutalist former Berkeley Art Museum transformed into modern life science lab
After extensive renovation and an addition, the former Berkeley Art Museum and Pacific Film Archive at the University of California, Berkeley campus reopened in May 2022 as a modern life science lab building.
Sports and Recreational Facilities | May 19, 2022
Northern Arizona University opens a new training center for its student athletes
In Flagstaff, Ariz. Northern Arizona University (NAU) has opened its new Student-Athlete High Performance Center.
University Buildings | May 16, 2022
Yale’s newly renovated Schwarzman Center enriches student campus social life
Robert A.M. Stern Architects (RAMSA) recently unveiled the design of their restoration of the Schwarzman Center at Yale University, which includes dining spaces, a bar, and a food shop.
School Construction | May 11, 2022
New Digital Learning Commons at Rutgers supports doctoral programs in over 16 disciplines
The new Digital Learning Commons at the Rutgers University Archibald S. Alexander Library provides students in over 16 courses of study and four professional schools with spacious collaborative and study space.
Sponsored | BD+C University Course | May 10, 2022
Designing smarter places of learning
This course explains the how structural steel building systems are suited to construction of education facilities.



