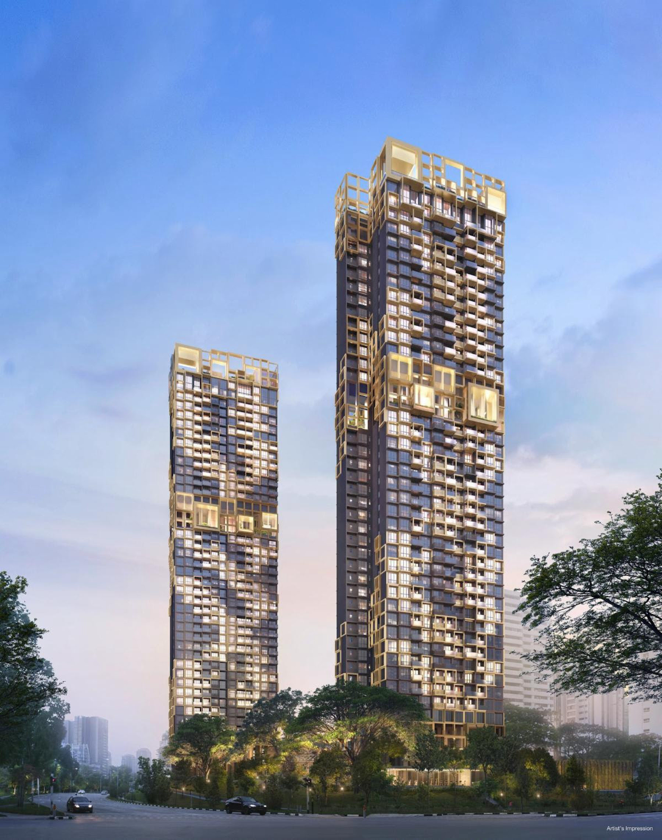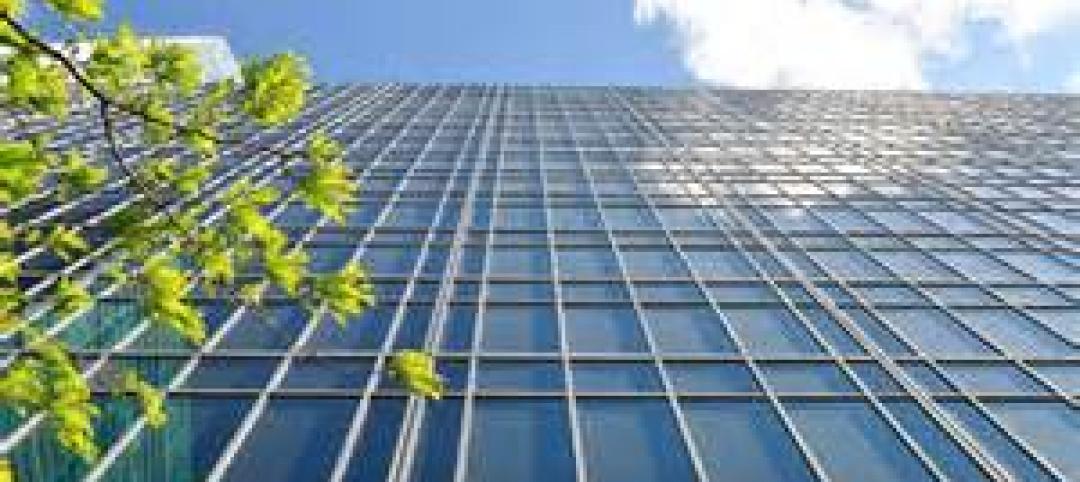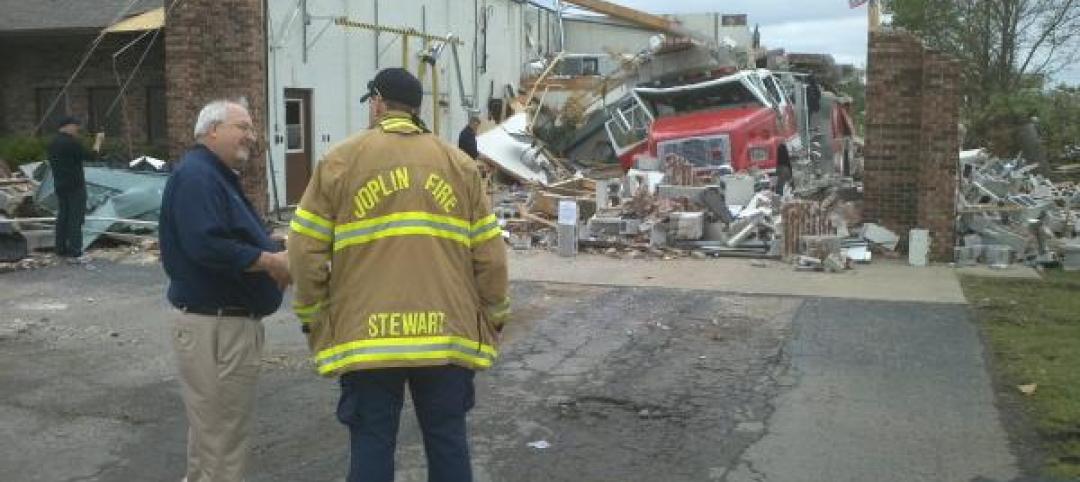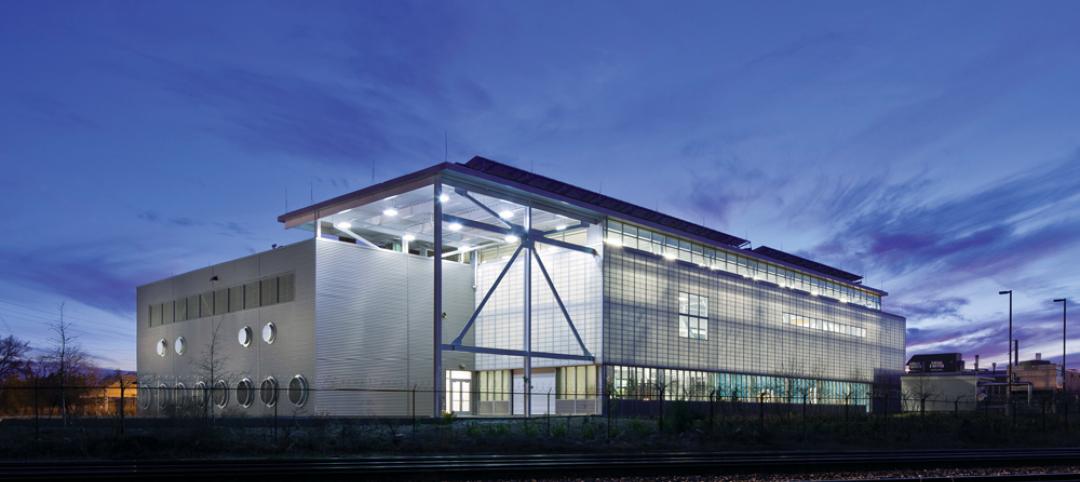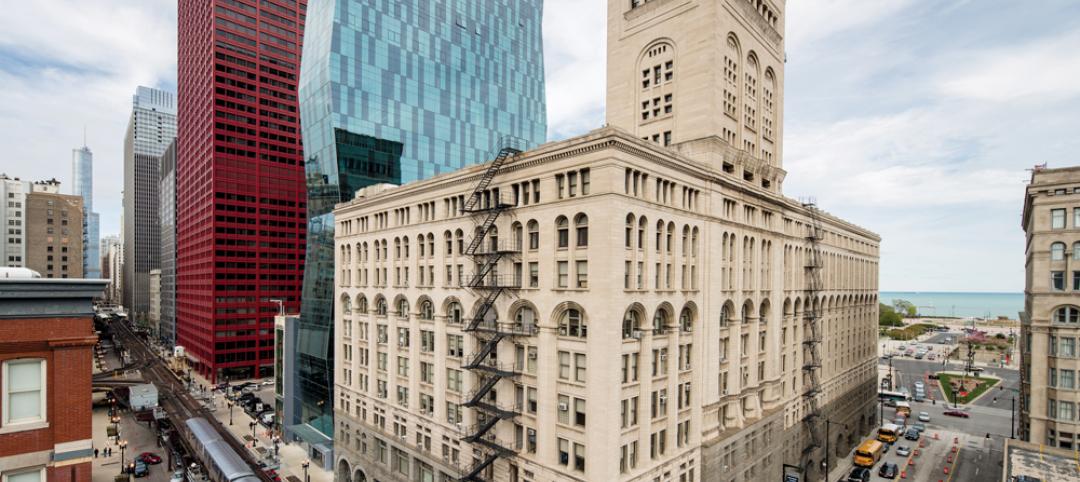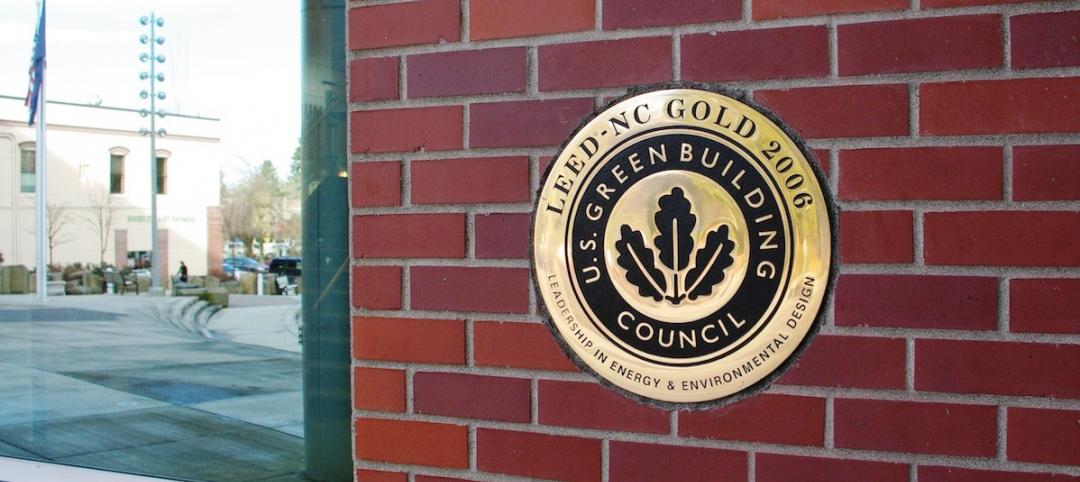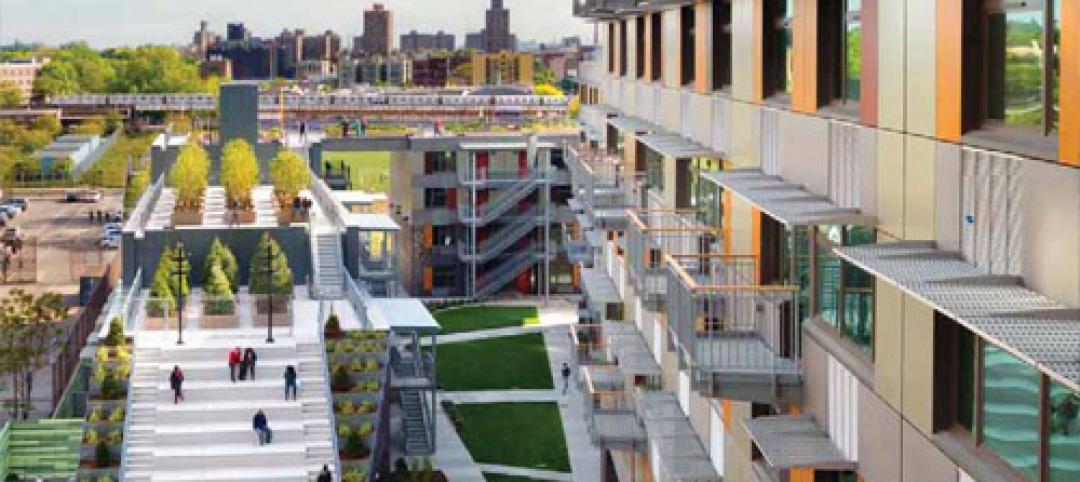The recently unveiled design of Irwell Hill, twin 36-story residence towers, calls for the development to be situated among copious greenery including preserved heritage rain trees.
ADDP Architects says their design is intended for “modern urban living set against the lush landscape of Singapore’s District 9. The architecture also connects the botanical landscape with the outdoor spaces of the balconies to create a lush green experience for its denizens.” The façades will feature a champagne gold pixel-pattern intended to make a bold, distinctive statement among Singapore’s skyline.
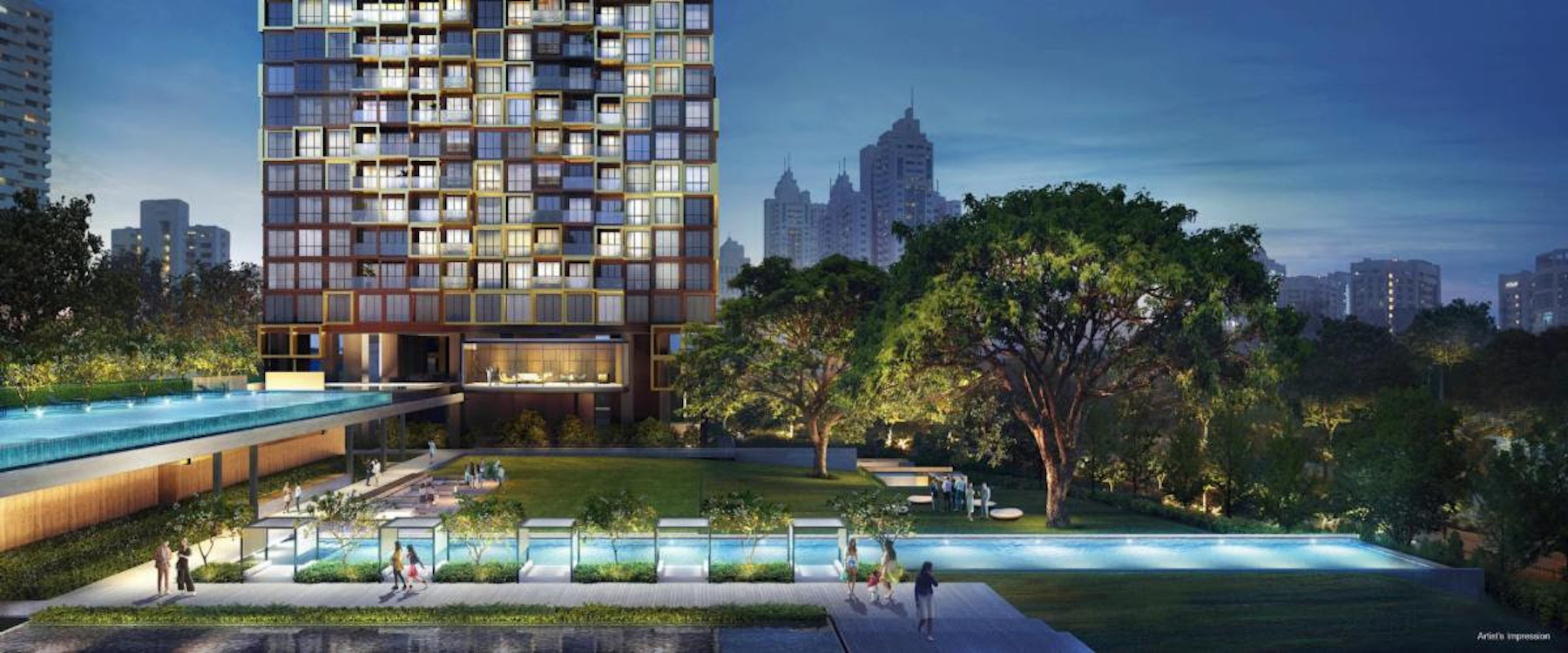
MRVDR, the design architect, is partnering with ADDP on the project. The main entrances will sit atop an elevated terrain that resembles an expansive hillside haven. Each building will house function rooms suitable for meetings and conferences for residents working from home. Other amenities include a spa, clubhouse pool, and a 50-square-meter (164-square-foot) Infinity-Edge Raintree Pool surrounded by vegetation. The Tree Top Gourmet eatery will cater small events. Recreation opportunities include a dog park, tennis court, and state-of-the-art fitness center.
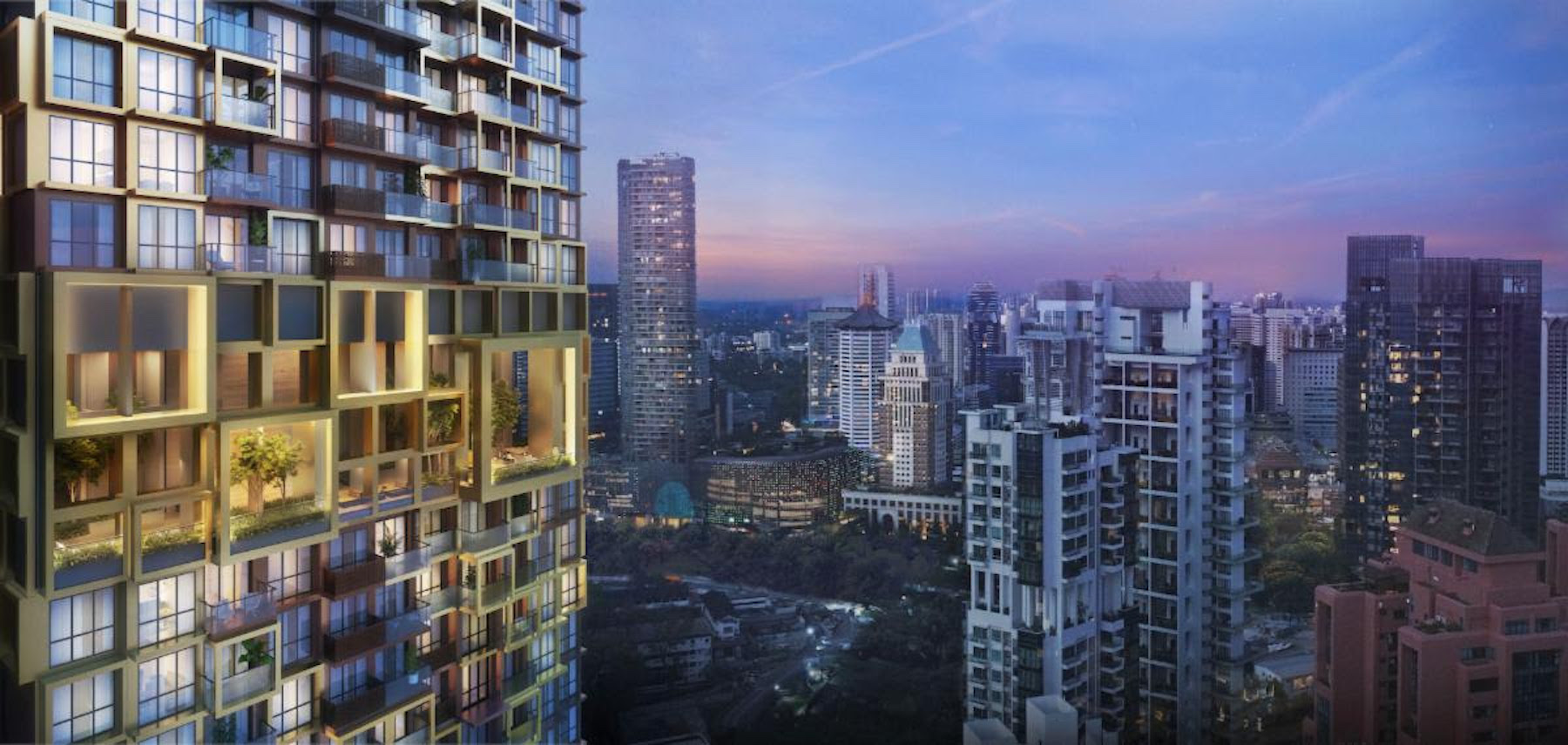
On 24th floor of both towers will be the “Vista Co-Work” space to be reserved for work-from-home residents. This space will be outfitted with high-speed WiFi, charging stations, and a view framed by the greenery. Two roof top spaces, Irwell Sky, for intimate gatherings, and a vibrant Sky Lounge boasting stunning views of the cityscape, will be available to residents.
The project is located next to public transit options—the Great World MRT Station (Thomson-East Coast Line), Orchard MRT Station (North-South Line)—and a short drive from the Central Expressway (CTE).
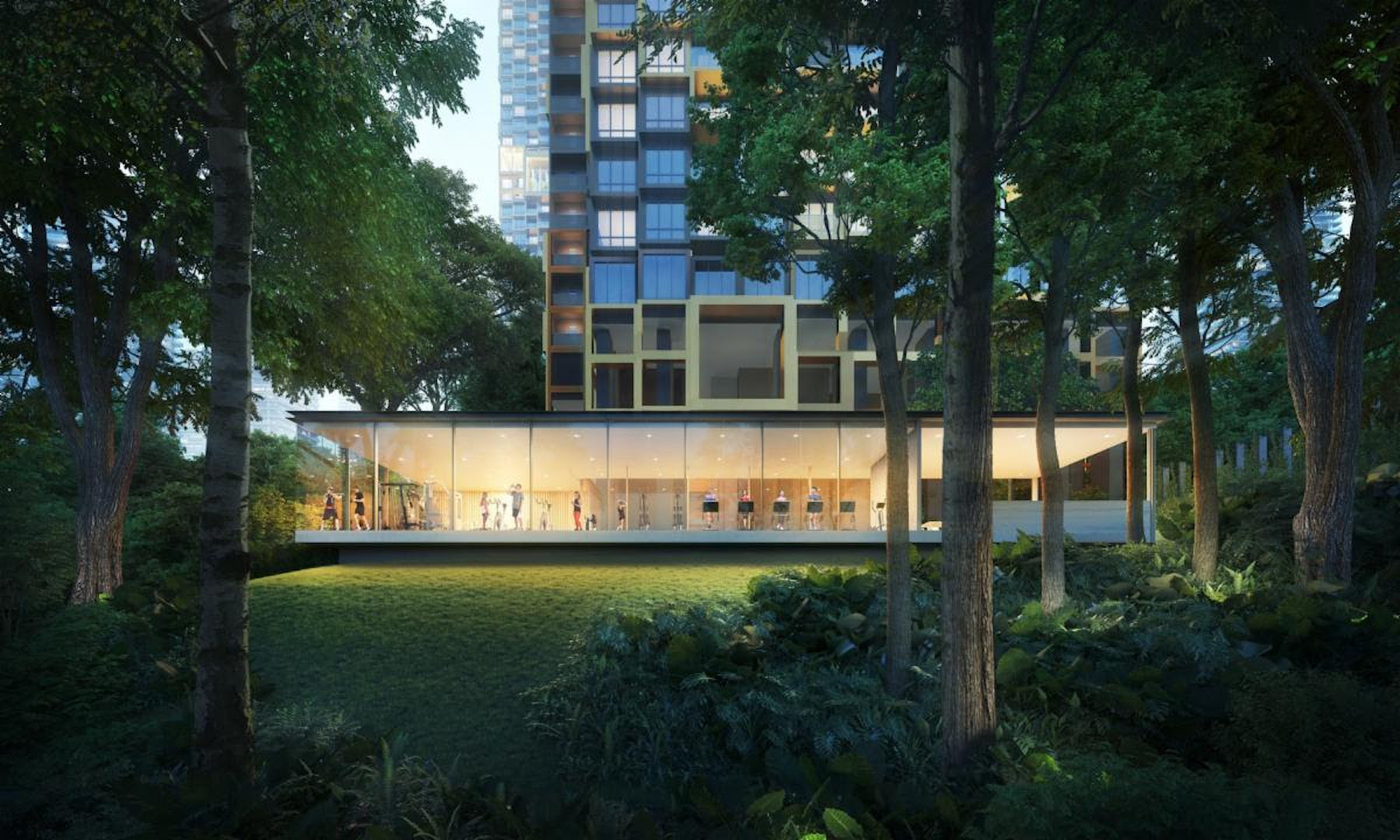
Owner and/or developer: CDL Perseus Pte Ltd.
Design architect: MRVDR
Architect of record: ADDP Architects LLP
MEP engineer: United Project Consultants Pte Ltd.
Structural engineer: TW-Asia Consultants Pte Ltd.
General contractor/construction manager: Woh Hup Pte Ltd.
Related Stories
| Jun 19, 2013
New York City considers new construction standards for hospitals, multifamily buildings
Mayor Michael Bloomberg’s administration has proposed new building codes for hospitals and multifamily dwellings in New York City to help them be more resilient in the event of severe weather resulting from climate change.
| Jun 17, 2013
DOE launches database on energy performance of 60,000 buildings
The Energy Department today launched a new Buildings Performance Database, the largest free, publicly available database of residential and commercial building energy performance information.
| Jun 13, 2013
AIA partners with industry groups to launch $30,000 'Designing Recovery' design competition
The program will award a total of $30,000 to three winning designs, divided equally between three locations: Joplin, Mo., New Orleans, and New York.
| Jun 12, 2013
5 building projects that put the 'team' in teamwork
The winners of the 2013 Building Team Awards show that great buildings cannot be built without the successful collaboration of the Building Team.
| Jun 11, 2013
Vertical urban campus fills a tall order [2013 Building Team Award winner]
Roosevelt University builds a 32-story tower to satisfy students’ needs for housing, instruction, and recreation.
| Jun 11, 2013
Finnish elevator technology could facilitate supertall building design
KONE Corporation has announced a new elevator technology that could make it possible for supertall buildings to reach new heights by eliminating several problems of existing elevator technology. The firm's new UltraRope hoisting system uses a rope with a carbon-fiber core and high-friction coating, rather than conventional steel rope.
| Jun 5, 2013
USGBC: Free LEED certification for projects in new markets
In an effort to accelerate sustainable development around the world, the U.S. Green Building Council is offering free LEED certification to the first projects to certify in the 112 countries where LEED has yet to take root.
| Jun 4, 2013
SOM research project examines viability of timber-framed skyscraper
In a report released today, Skidmore, Owings & Merrill discussed the results of the Timber Tower Research Project: an examination of whether a viable 400-ft, 42-story building could be created with timber framing. The structural type could reduce the carbon footprint of tall buildings by up to 75%.
| Jun 3, 2013
6 residential projects named 'best in housing design' by AIA
The Via Verde mixed-use development in Bronx, N.Y., and a student housing complex in Seattle are among the winners of AIA's 2013 Housing Awards.
| Jun 3, 2013
Construction spending inches upward in April
The U.S. Census Bureau of the Department of Commerce announced today that construction spending during April 2013 was estimated at a seasonally adjusted annual rate of $860.8 billion, 0.4 percent above the revised March estimate of $857.7 billion.


