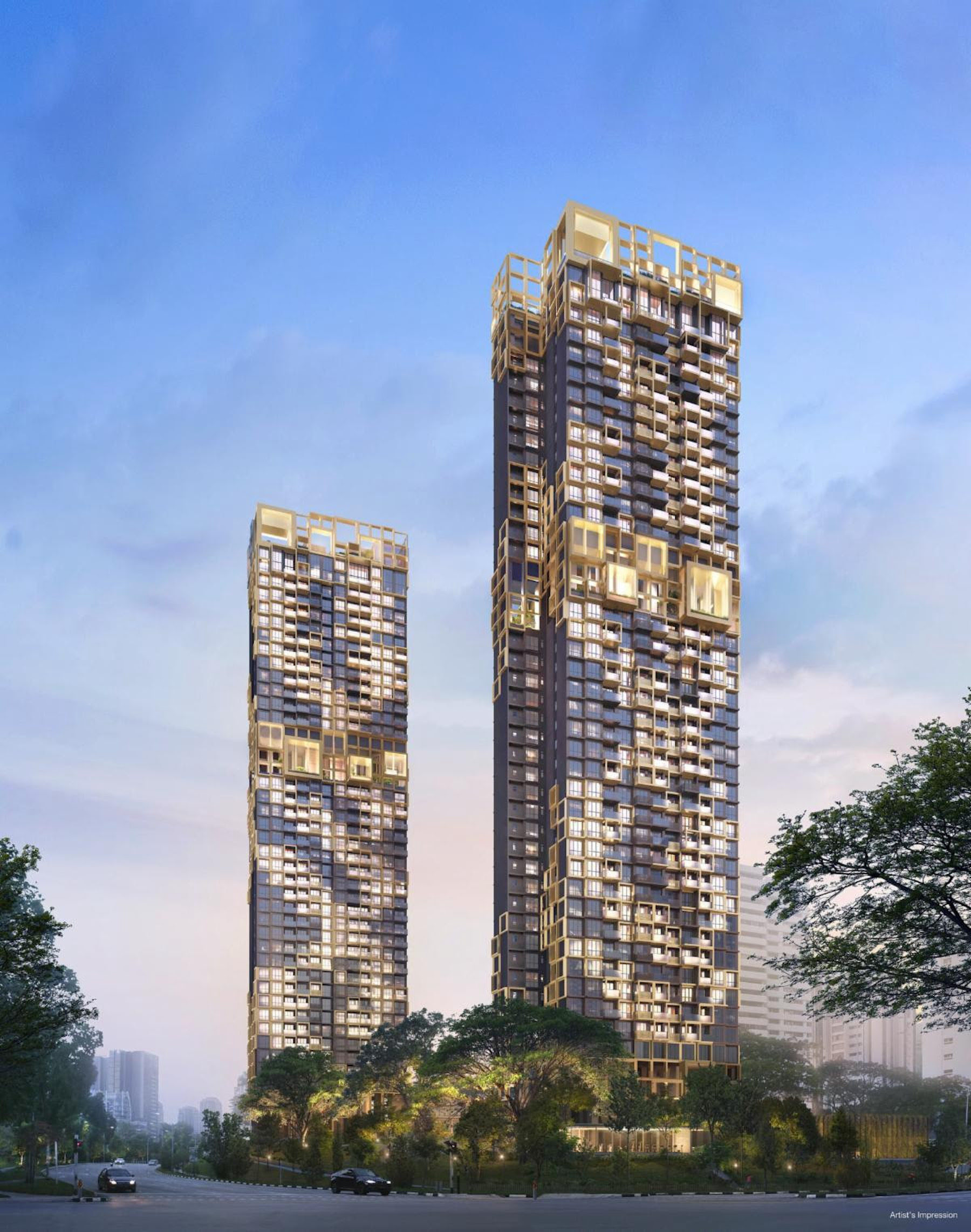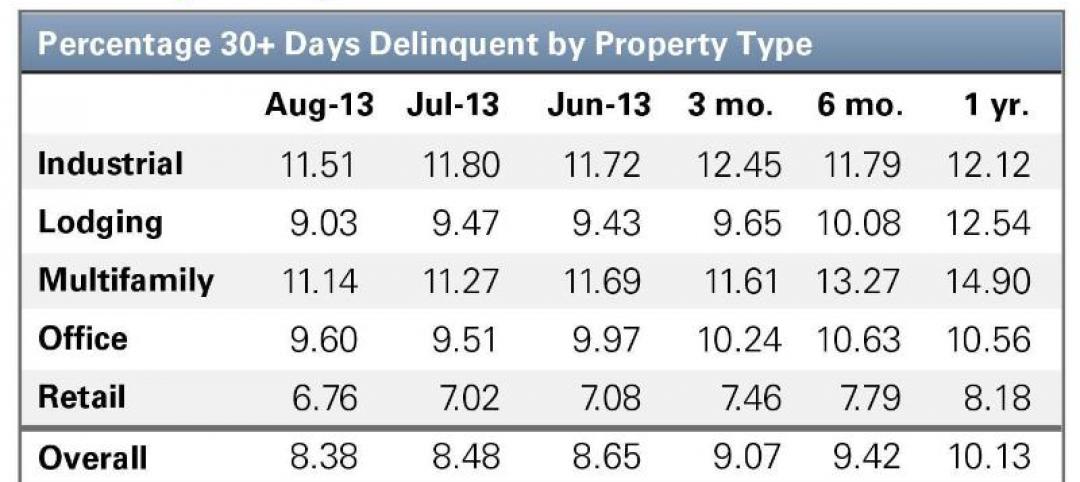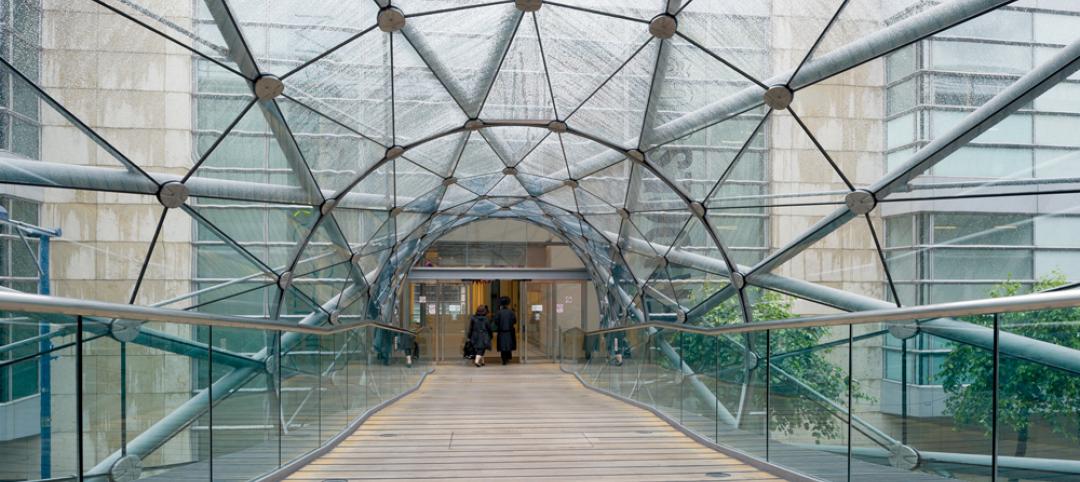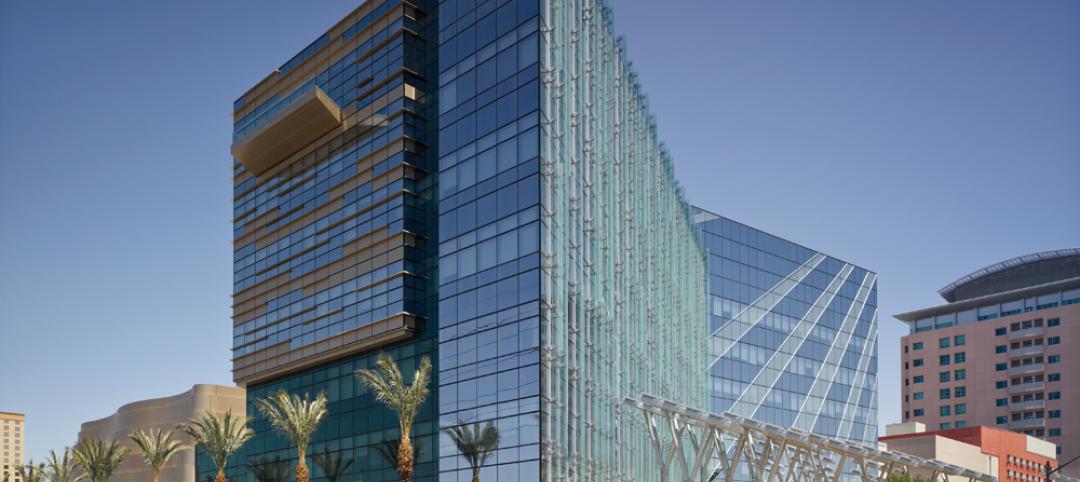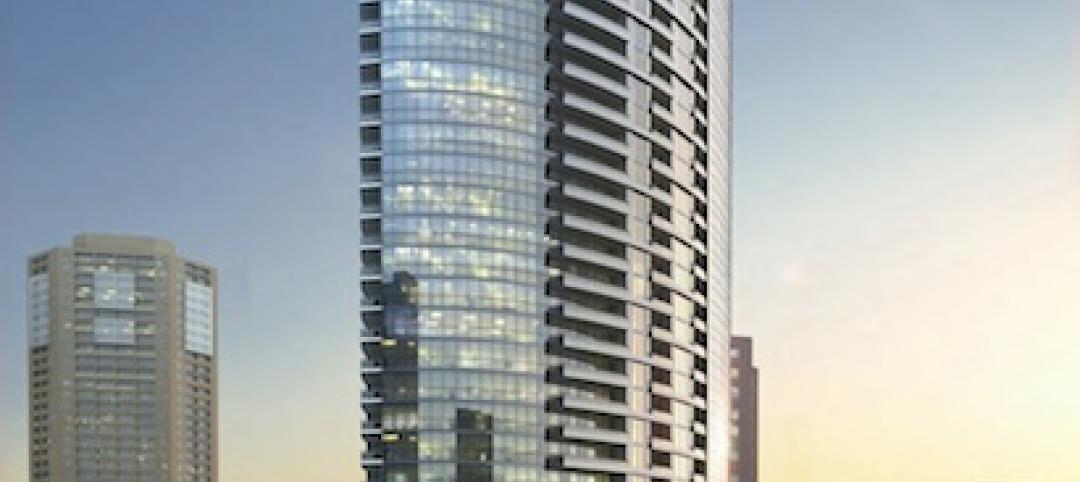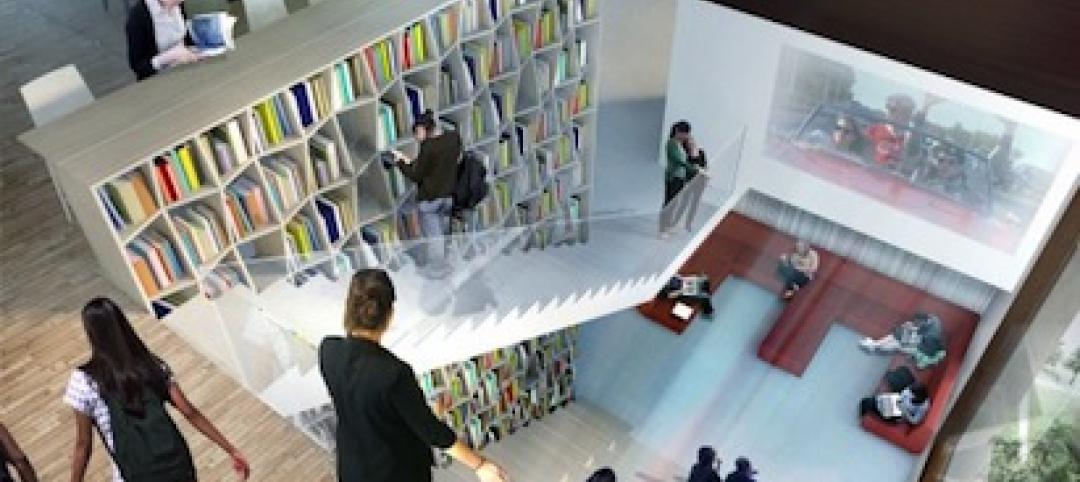The recently unveiled design of Irwell Hill, twin 36-story residence towers, calls for the development to be situated among copious greenery including preserved heritage rain trees.
ADDP Architects says their design is intended for “modern urban living set against the lush landscape of Singapore’s District 9. The architecture also connects the botanical landscape with the outdoor spaces of the balconies to create a lush green experience for its denizens.” The façades will feature a champagne gold pixel-pattern intended to make a bold, distinctive statement among Singapore’s skyline.
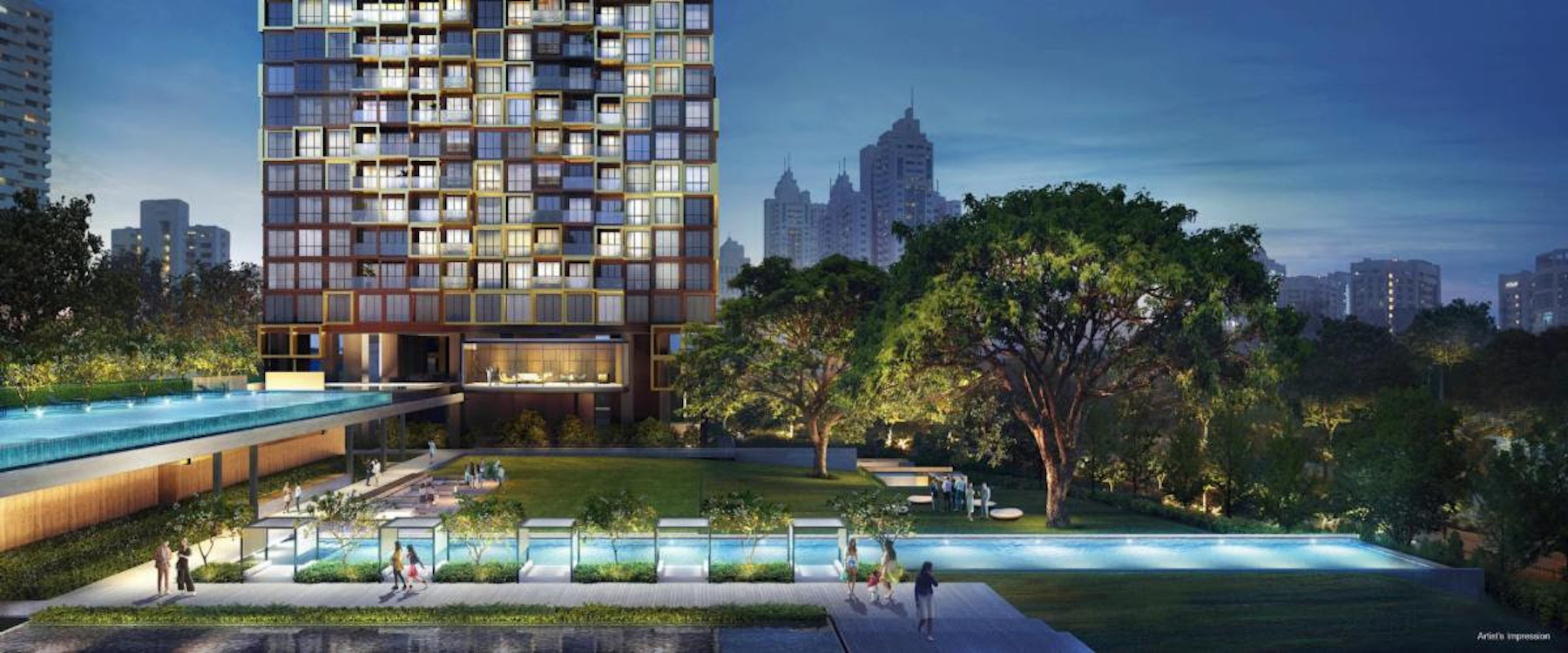
MRVDR, the design architect, is partnering with ADDP on the project. The main entrances will sit atop an elevated terrain that resembles an expansive hillside haven. Each building will house function rooms suitable for meetings and conferences for residents working from home. Other amenities include a spa, clubhouse pool, and a 50-square-meter (164-square-foot) Infinity-Edge Raintree Pool surrounded by vegetation. The Tree Top Gourmet eatery will cater small events. Recreation opportunities include a dog park, tennis court, and state-of-the-art fitness center.
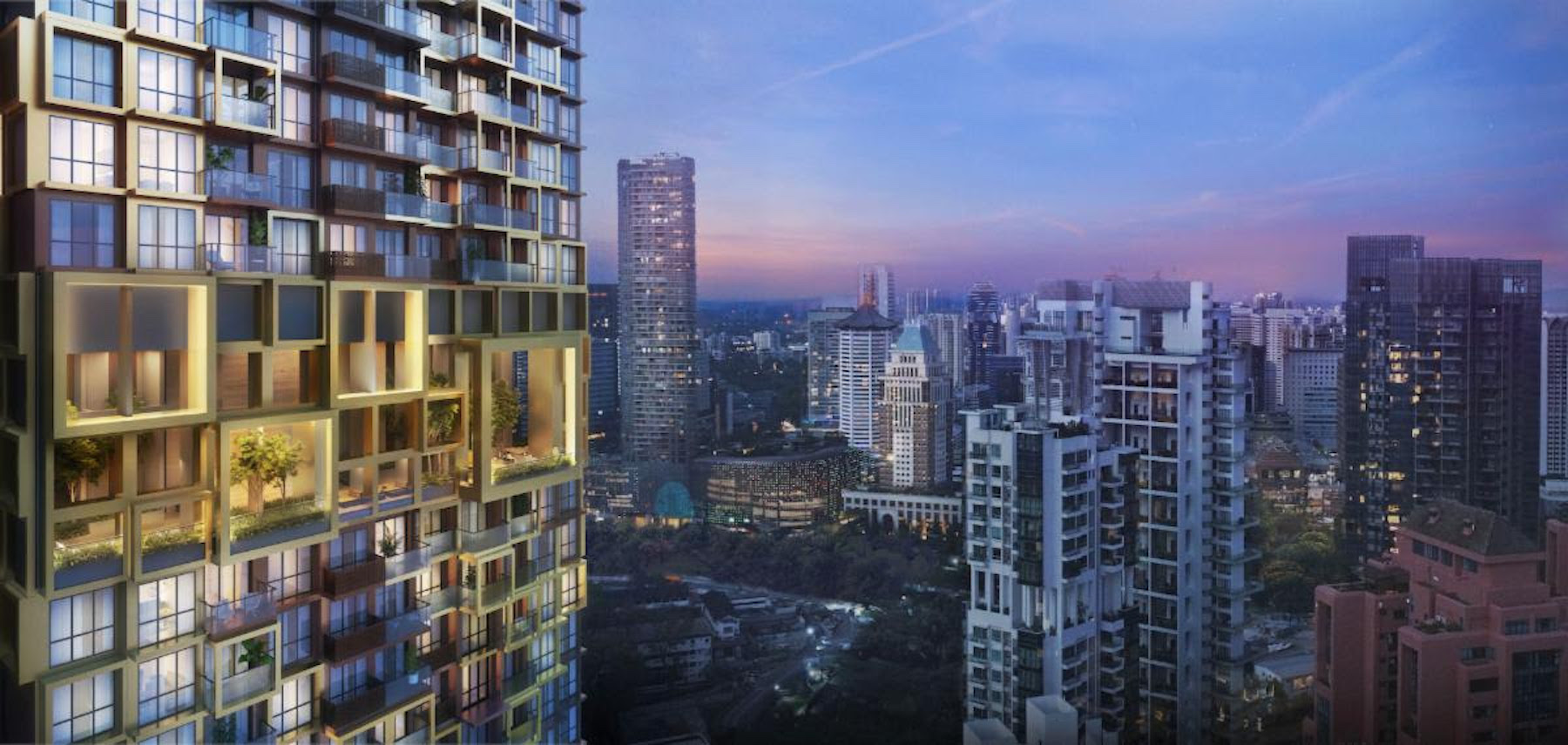
On 24th floor of both towers will be the “Vista Co-Work” space to be reserved for work-from-home residents. This space will be outfitted with high-speed WiFi, charging stations, and a view framed by the greenery. Two roof top spaces, Irwell Sky, for intimate gatherings, and a vibrant Sky Lounge boasting stunning views of the cityscape, will be available to residents.
The project is located next to public transit options—the Great World MRT Station (Thomson-East Coast Line), Orchard MRT Station (North-South Line)—and a short drive from the Central Expressway (CTE).
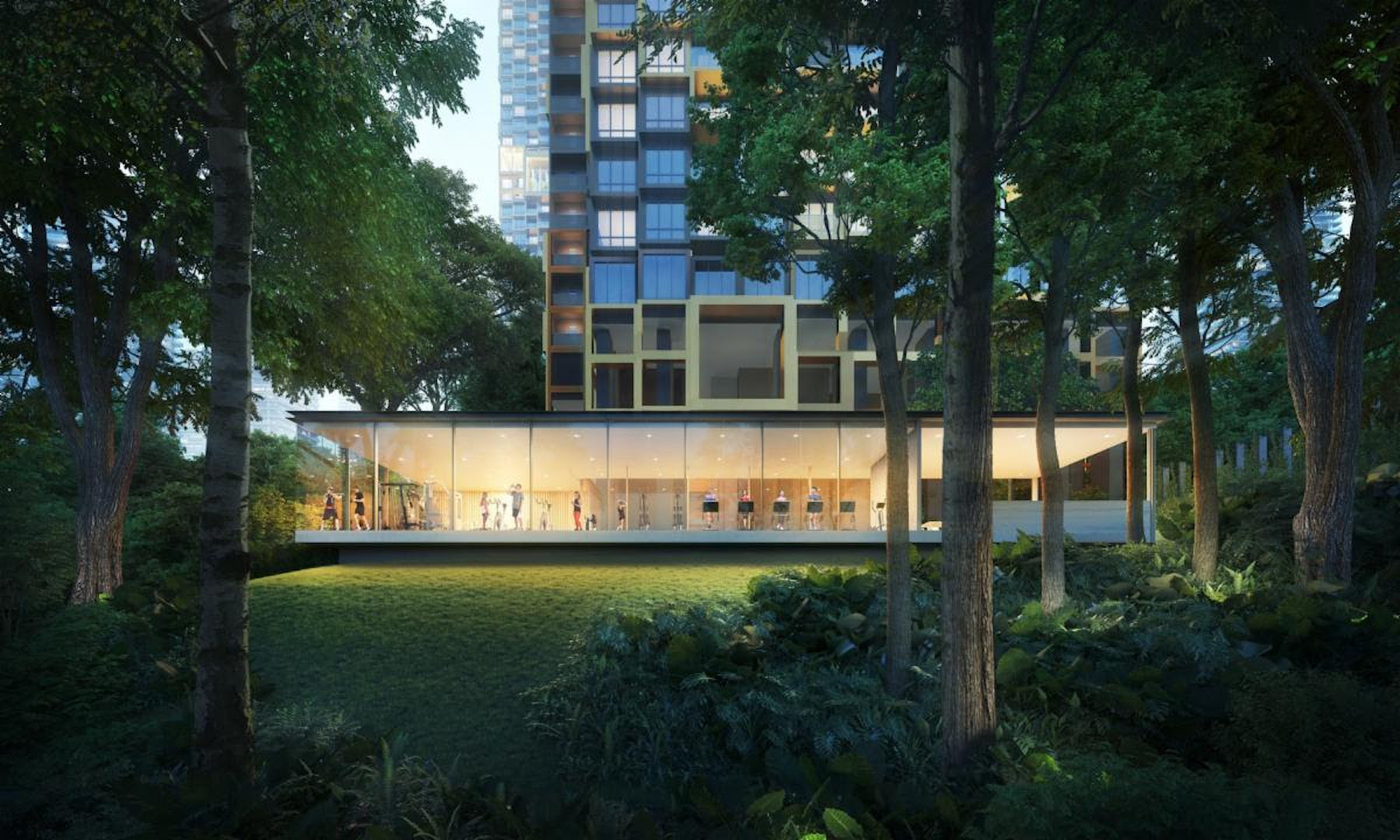
Owner and/or developer: CDL Perseus Pte Ltd.
Design architect: MRVDR
Architect of record: ADDP Architects LLP
MEP engineer: United Project Consultants Pte Ltd.
Structural engineer: TW-Asia Consultants Pte Ltd.
General contractor/construction manager: Woh Hup Pte Ltd.
Related Stories
| Sep 4, 2013
Smart building technology: Talking results at the BUILDINGChicago/ Greening the Heartland show
Recent advancements in technology are allowing owners to connect with facilities as never before, leveraging existing automation systems to achieve cost-effective energy improvements. This BUILDINGChicago presentation will feature Procter & Gamble’s smart building management program.
| Sep 3, 2013
Delinquency rate for commercial real estate loans at lowest level in three years
The delinquency rate for US commercial real estate loans in CMBS dropped for the third straight month to 8.38%. This represents a 10-basis-point drop since July's reading and a 175-basis-point improvement from a year ago.
| Aug 26, 2013
What you missed last week: Architecture billings up again; record year for hotel renovations; nation's most expensive real estate markets
BD+C's roundup of the top construction market news for the week of August 18 includes the latest architecture billings index from AIA and a BOMA study on the nation's most and least expensive commercial real estate markets.
| Aug 23, 2013
Mack Urban, West Coast real estate and development firm, formed from intercompany collaboration
Urban Partners, LLC, Harbor Urban, LLC, and Mack Real Estate Group, three leading full service real estate firms known for high quality urban infill development, today announced the formation of Mack Urban, LLC, a premier West Coast real estate investment and development company.
| Aug 22, 2013
Energy-efficient glazing technology [AIA Course]
This course discuses the latest technological advances in glazing, which make possible ever more efficient enclosures with ever greater glazed area.
| Aug 22, 2013
6 visionary strategies for local government projects
Civic projects in Boston, Las Vegas, Austin, and suburban Atlanta show that a ‘big vision’ can also be a spur to neighborhood revitalization. Here are six visionary strategies for local government projects.
| Aug 21, 2013
Chicago's Magellan Development Group builds national presence with new luxury apartments
Chicago-based Magellan Development Group, one of the Midwest’s most prolific large-scale, mixed-use developers, is building a national footprint through two mixed-use projects in Minneapolis and Nashville.
| Aug 21, 2013
SummerHill Apartment Communities creates SoCal division, hires SVP, announces development plans
SummerHill Apartment Communities, a division of SummerHill Housing Group based in San Ramon, Calif., announced today that the firm has hired multifamily industry veteran Patrick S. Simons as senior vice president to lead SummerHill Apartment Communities' new Southern California division. Simons will be focused initially on creating a high volume of future projects throughout Southern California.
| Aug 14, 2013
Green Building Report [2013 Giants 300 Report]
Building Design+Construction's rankings of the nation's largest green design and construction firms.
| Jul 25, 2013
First look: Studio Gang's residential/dining commons for University of Chicago
The University of Chicago will build a $148 million residence hall and dining commons designed by Studio Gang Architects, tentatively slated for completion in 2016.


