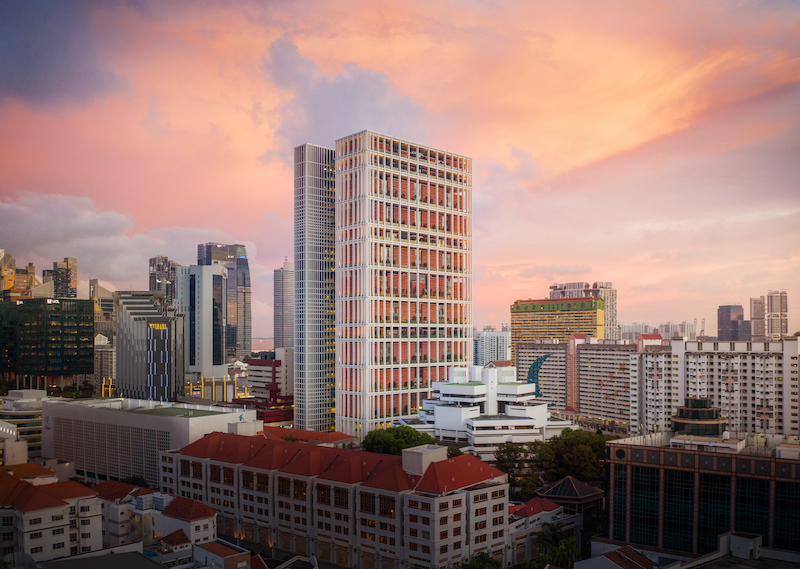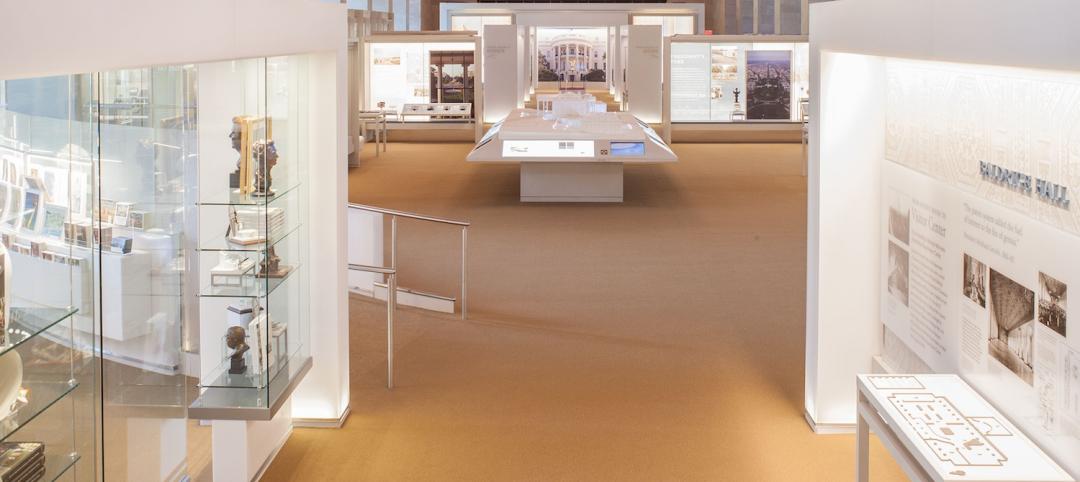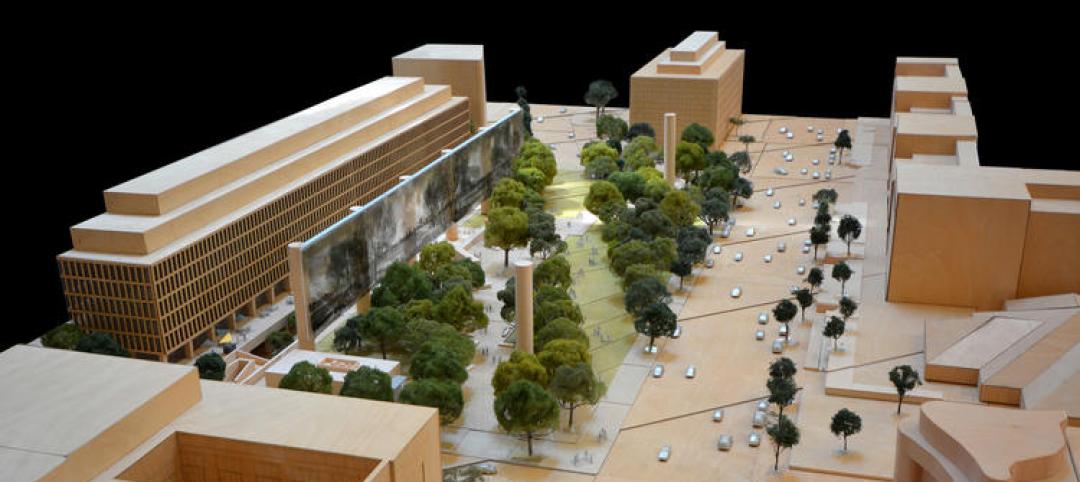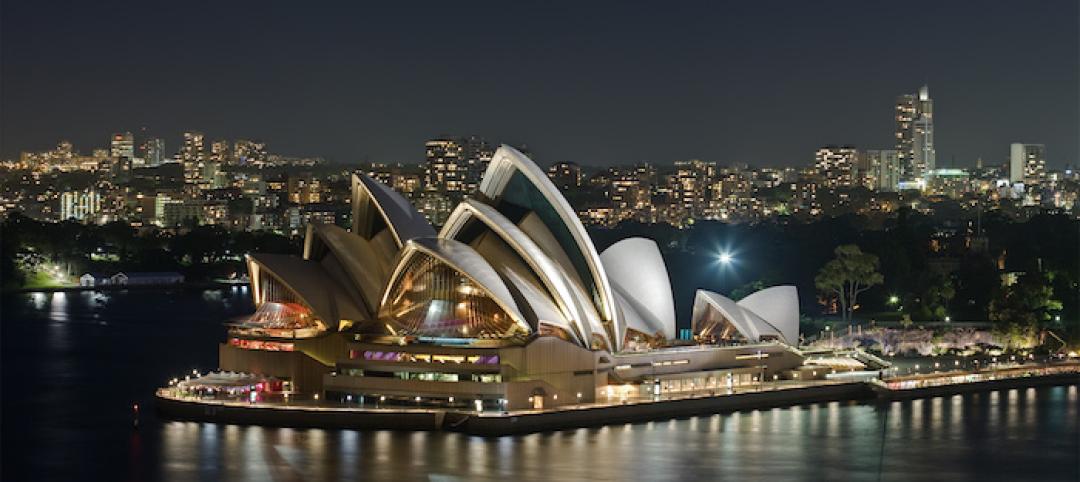At 35 stories, the State Courts Towers at Havelock Square is the tallest government building in Singapore. And while it’s been open since December 2019—when the State Courts started relocating from a nine-story building that dated back to 1975—details and images about its design and construction have only recently been made public by CPG Consultants, the S$450 million (US$334.6 million) project’s Principal Consultant and Architect.
The 178-meter (584-ft) building contains 53 courtrooms and 54 hearing chambers. The structure, designed by Serie + Multiply Consultants, is actually two slender buildings, the Court Tower and Office Tower, connected by 39 link bridges. The design optimizes visibility to the public, with courtroom boxes placed onto large “court trays” of different heights and sizes that are completely open in that there is no glazed façade around the tower.
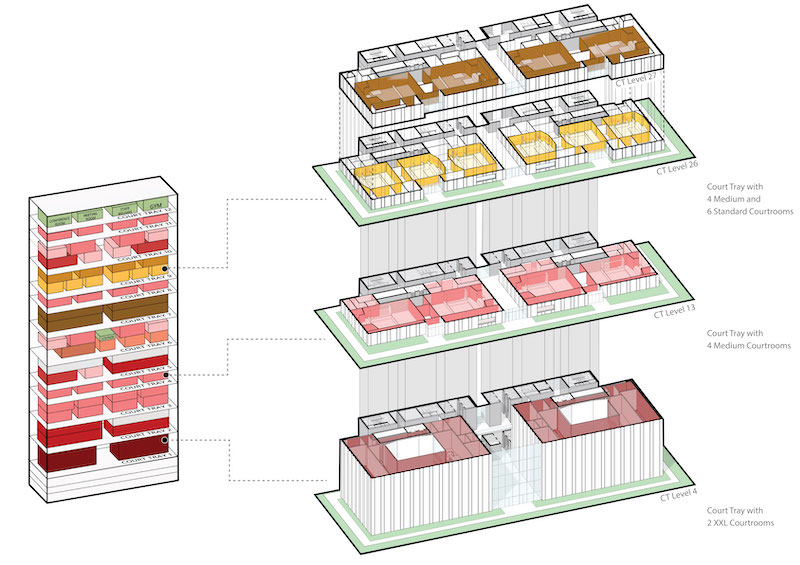
The towers' 53 courtrooms are placed onto “trays” of different sizes that are “open,” in that there's no glazed facade. Illustration: CPG Consultants
Each “tray” includes a garden terrace that filters sunlight and allows for views of the city. The courtrooms themselves are clad in pigmented precast panels, five to 12 meters in height, whose colors and textures match the tiled roofs of shophouses in Singapore’s nearby Chinatown.
“The relationship between the city and its civic buildings was our primary interest for this project,” explains Christopher Lee, Principal at Serie Architects UK. “The new State Courts Towers should be a building that is symbolically open and accessible to the public. Its design language is drawn from the architecture typical of the city and hence is both familiar and surprisingly new to its citizens.”
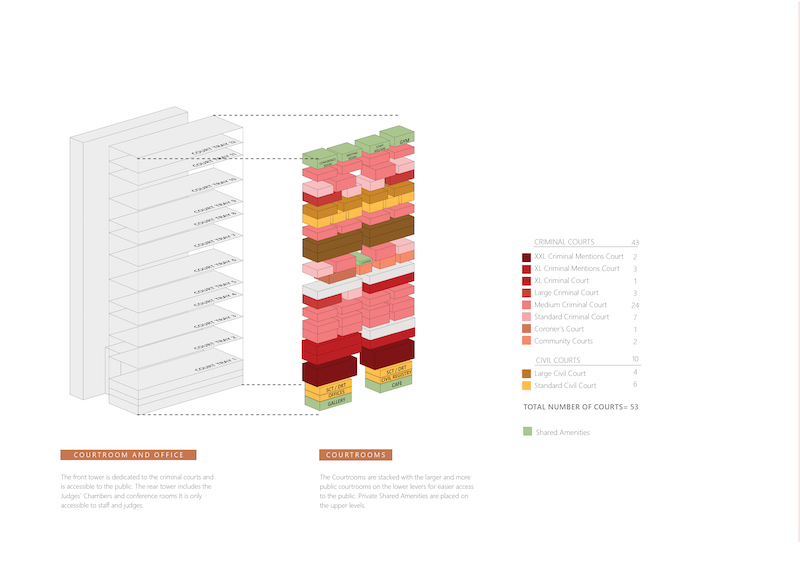
The front tower includes the courtrooms and is accessible to the public; the back tower is for judges' chambers and conference rooms. The towers are linked by 39 bridges. lIlustration: CPG Consultants; Image: Khoogj
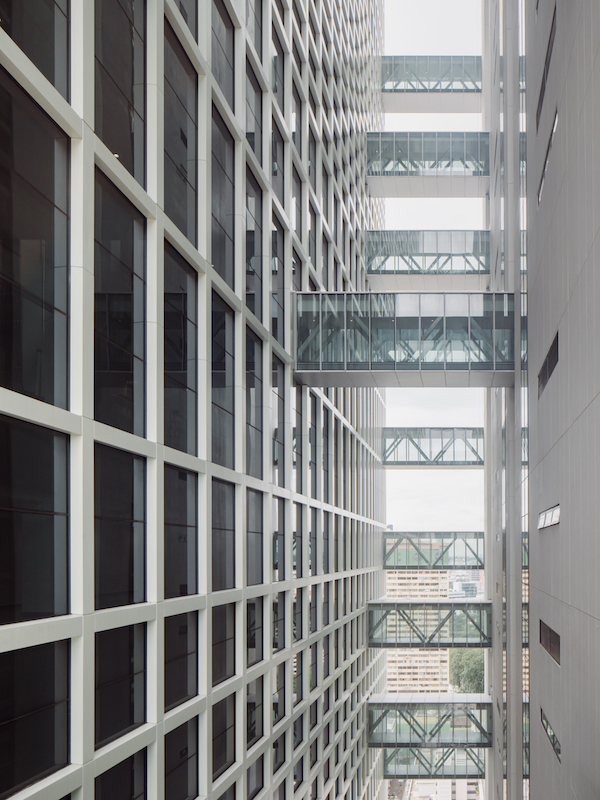
A SMART, TRANSPARENT BUILDING
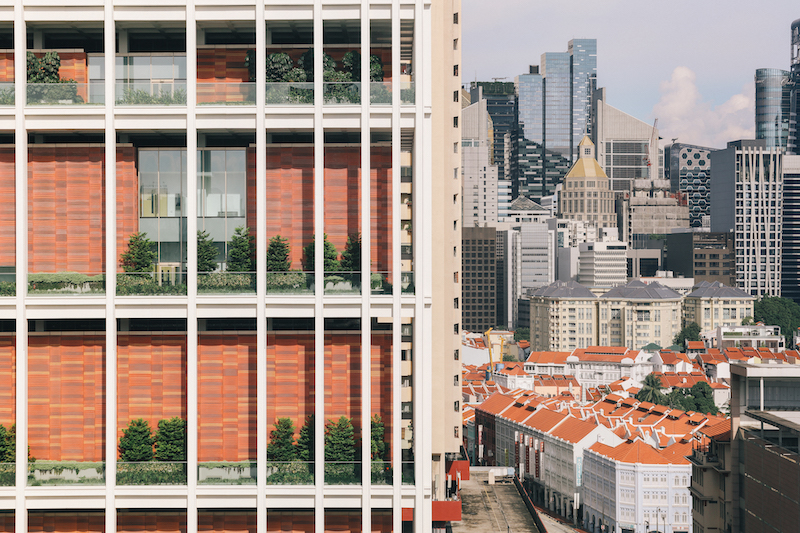
The cladding for the courtrooms is precast panels, 5 to 12 ft in height, whose colors and textures match to roofs of nearby shops in Singapore's Chinatown. Image" Finbarr Fallon
The office tower, for judges’ chambers and staff offices, features a vertical façade that expands where light and views are required in the middle, and contracts where the service core is located. Horizontal grids draw the viewer’s eye across the façade and to the sky.
The towers include a coworking space managed by the Singapore Academy of Law, for attorneys and tech companies; a theatrette, business center, cafeteria, roof garden and sky terraces, and a library and auditorium located in the basement.
The complex’s smart building features include facial recognition and automated building management processes for security and MEP systems. Other IT or web-enabled services introduced include video-conferencing facilities and interactive self-service kiosks. A universal design approach was adopted to ensure that it is user-friendly to the judges, persons in custody, and the public, for example in providing Assistive Listening Systems for court attendees and in all its courtrooms, digital wayfinding through apps.
The State Courts Towers is an environmentally sustainable building, with green building features incorporated in its design, such as solar panels and condensate water recovery systems.
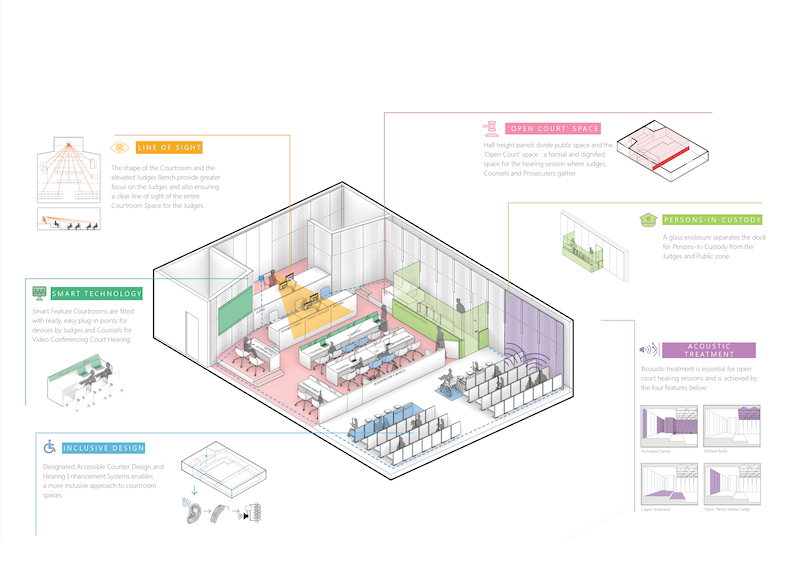
Open space, acoustics, user inclusion, visibility, and smart technology were important factors in the design of the courtrooms. Illustration: CPG Consultants; Image: Khoogj
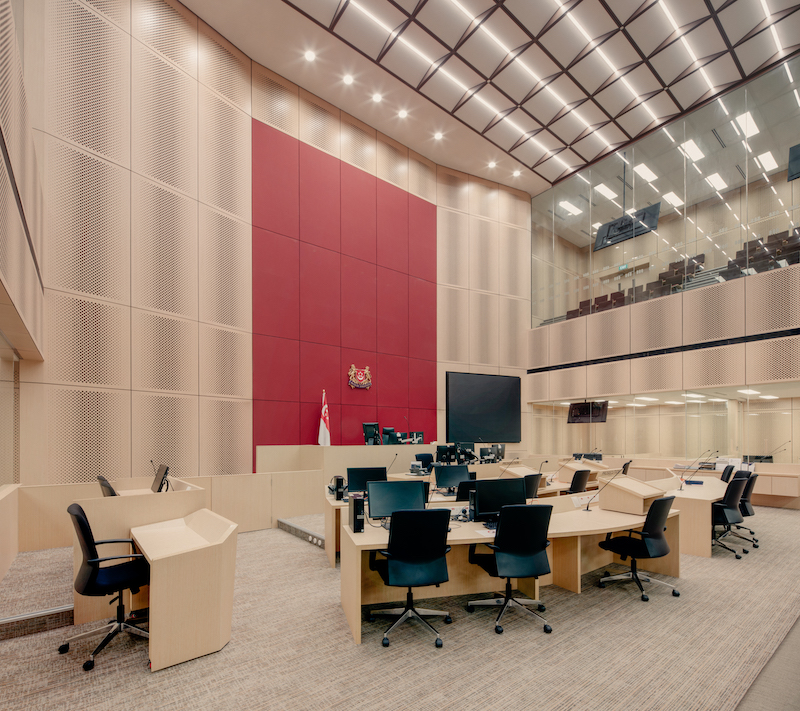
Related Stories
| Oct 19, 2014
White House Visitor Center reopens in Washington, D.C.
Designed by SmithGroupJJR and Gallagher & Associates, renovated center shows public its unique role as office, stage, museum, park, and home.
| Oct 16, 2014
Perkins+Will white paper examines alternatives to flame retardant building materials
The white paper includes a list of 193 flame retardants, including 29 discovered in building and household products, 50 found in the indoor environment, and 33 in human blood, milk, and tissues.
| Oct 15, 2014
Harvard launches ‘design-centric’ center for green buildings and cities
The impetus behind Harvard's Center for Green Buildings and Cities is what the design school’s dean, Mohsen Mostafavi, describes as a “rapidly urbanizing global economy,” in which cities are building new structures “on a massive scale.”
| Oct 14, 2014
Proven 6-step approach to treating historic windows
This course provides step-by-step prescriptive advice to architects, engineers, and contractors on when it makes sense to repair or rehabilitate existing windows, and when they should advise their building owner clients to consider replacement.
| Oct 12, 2014
AIA 2030 commitment: Five years on, are we any closer to net-zero?
This year marks the fifth anniversary of the American Institute of Architects’ effort to have architecture firms voluntarily pledge net-zero energy design for all their buildings by 2030.
| Oct 9, 2014
Beyond the bench: Meet the modern laboratory facility
Like office workers escaping from the perceived confines of cubicles, today’s scientists have been freed from the trappings of the typical lab bench, writes Perkins+Will's Bill Harris.
| Oct 6, 2014
Frank Gehry's $100 million Eisenhower Memorial gets preliminary approval
After a rejection earlier in the year, Frank Gehry has gotten some good news: his revised design for the Dwight D. Eisenhower Memorial has received approval from the National Capital Planning Commission.
| Oct 2, 2014
Budget busters: Report details 24 of the world's most obscenely over-budget construction projects
Montreal's Olympic Stadium and the Sydney Opera House are among the landmark projects to bust their budgets, according to a new interactive graph by Podio.
| Sep 24, 2014
Architecture billings see continued strength, led by institutional sector
On the heels of recording its strongest pace of growth since 2007, there continues to be an increasing level of demand for design services signaled in the latest Architecture Billings Index.
| Sep 22, 2014
4 keys to effective post-occupancy evaluations
Perkins+Will's Janice Barnes covers the four steps that designers should take to create POEs that provide design direction and measure design effectiveness.


