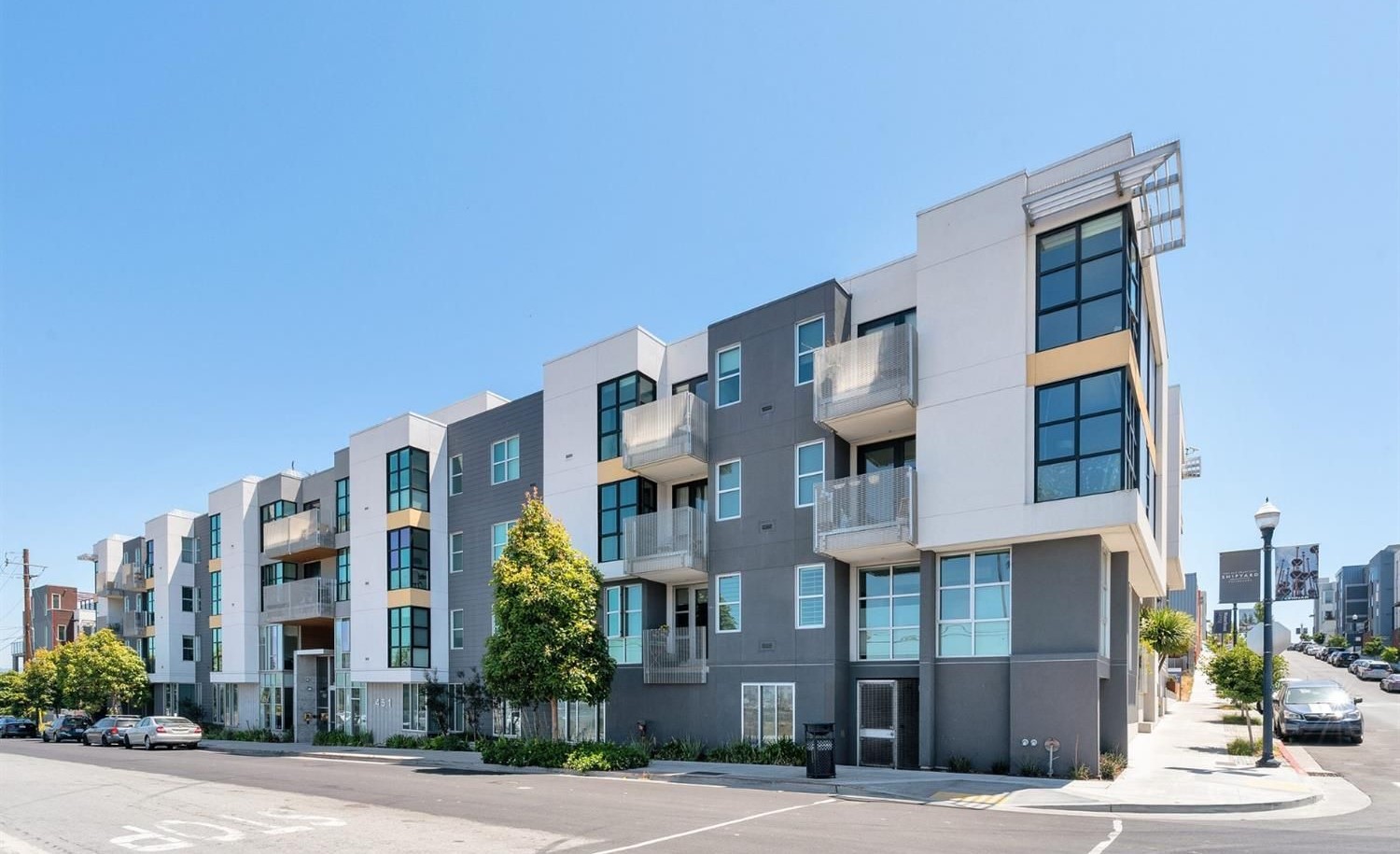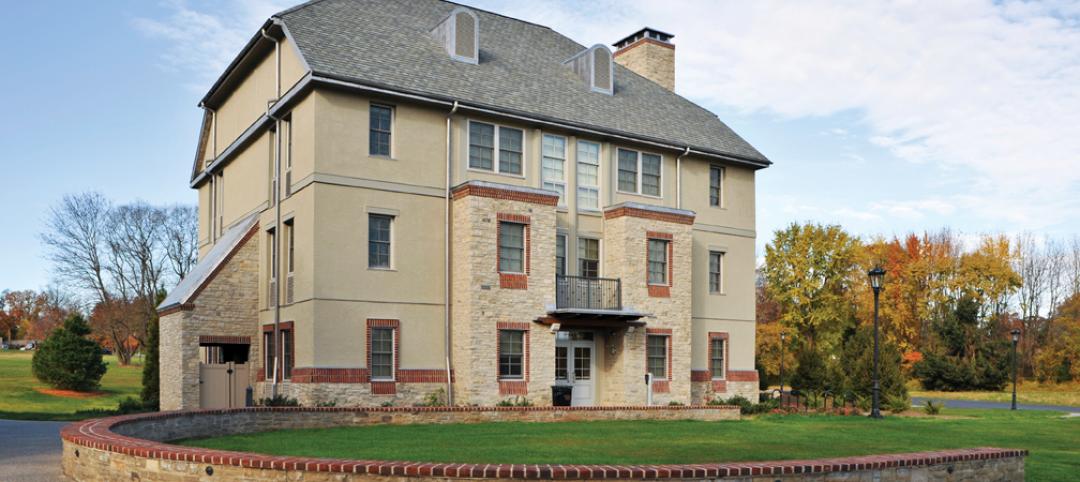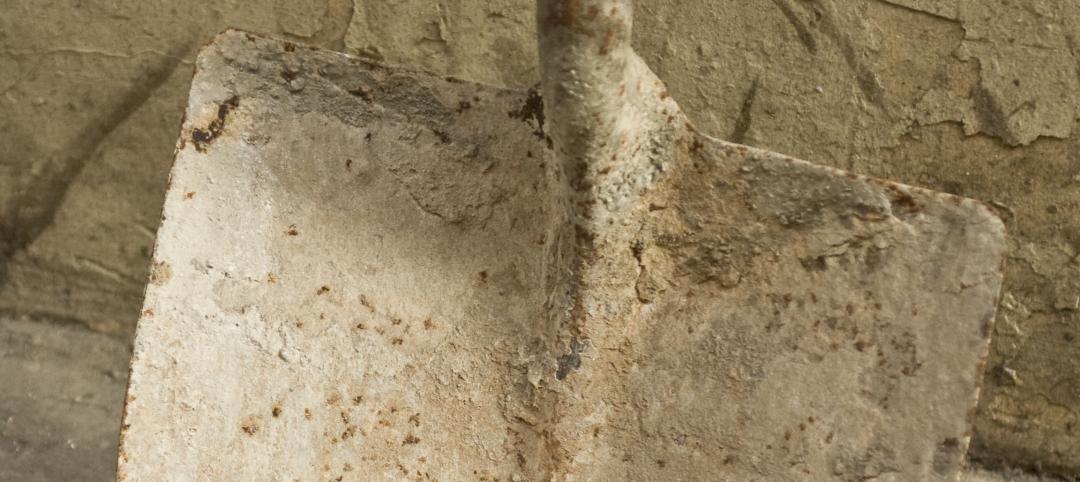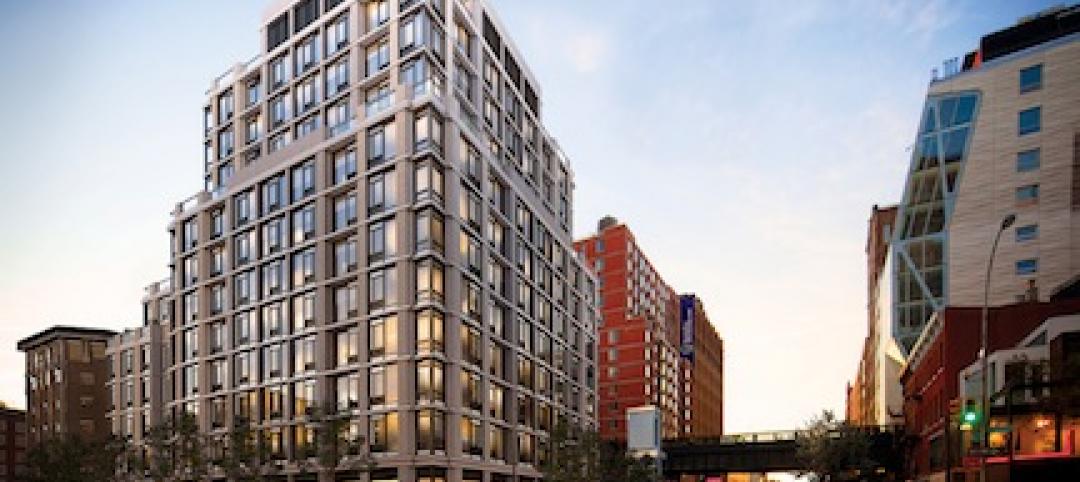The SF Shipyard is part of the transformative, rediscovered Southeastern neighborhood and waterfront masterplan. With years of meticulous planning, the Hunters Point master-planned neighborhood community has been carefully designed to include everything that creates a vibrant, convenient, and authentic neighborhood.
Located about five miles southeast of downtown San Francisco, Hunters Point highlights the history, culture, and art of the city. The Shipyard Condos at 451 Donahue Street was the first building built in the Shipyard development and is composed of 66 units.
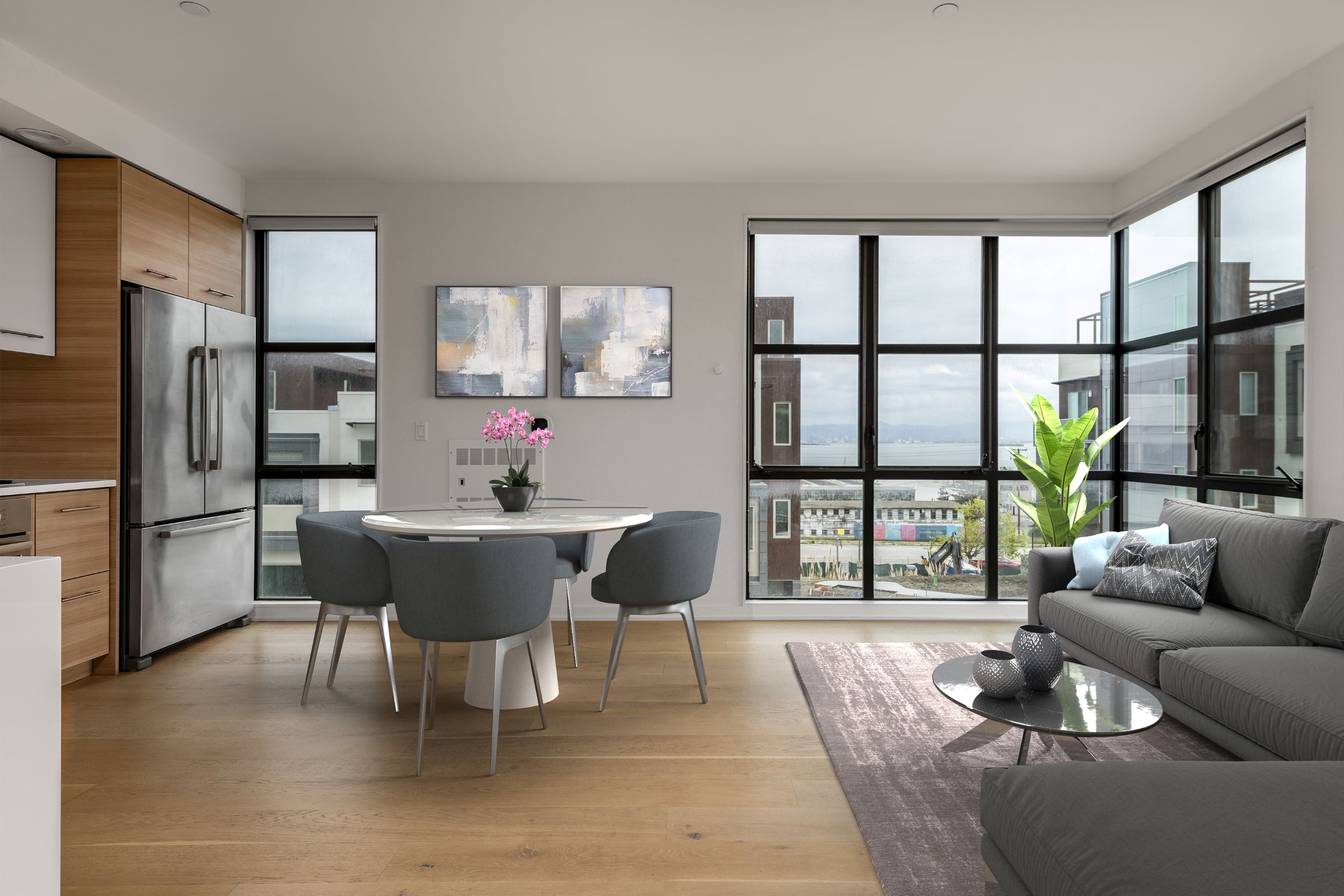
The modern 2 bed 2 bath condominium units offer open floor plans and rare, large, private, view patio w/ City and Bay views, Floor to ceiling All Weather custom aluminum windows create a wall of glass that brighten the living space and corner dining area. Escape to the tranquil patio through All Weather’s swing door with sidelights to enjoy your morning coffee.
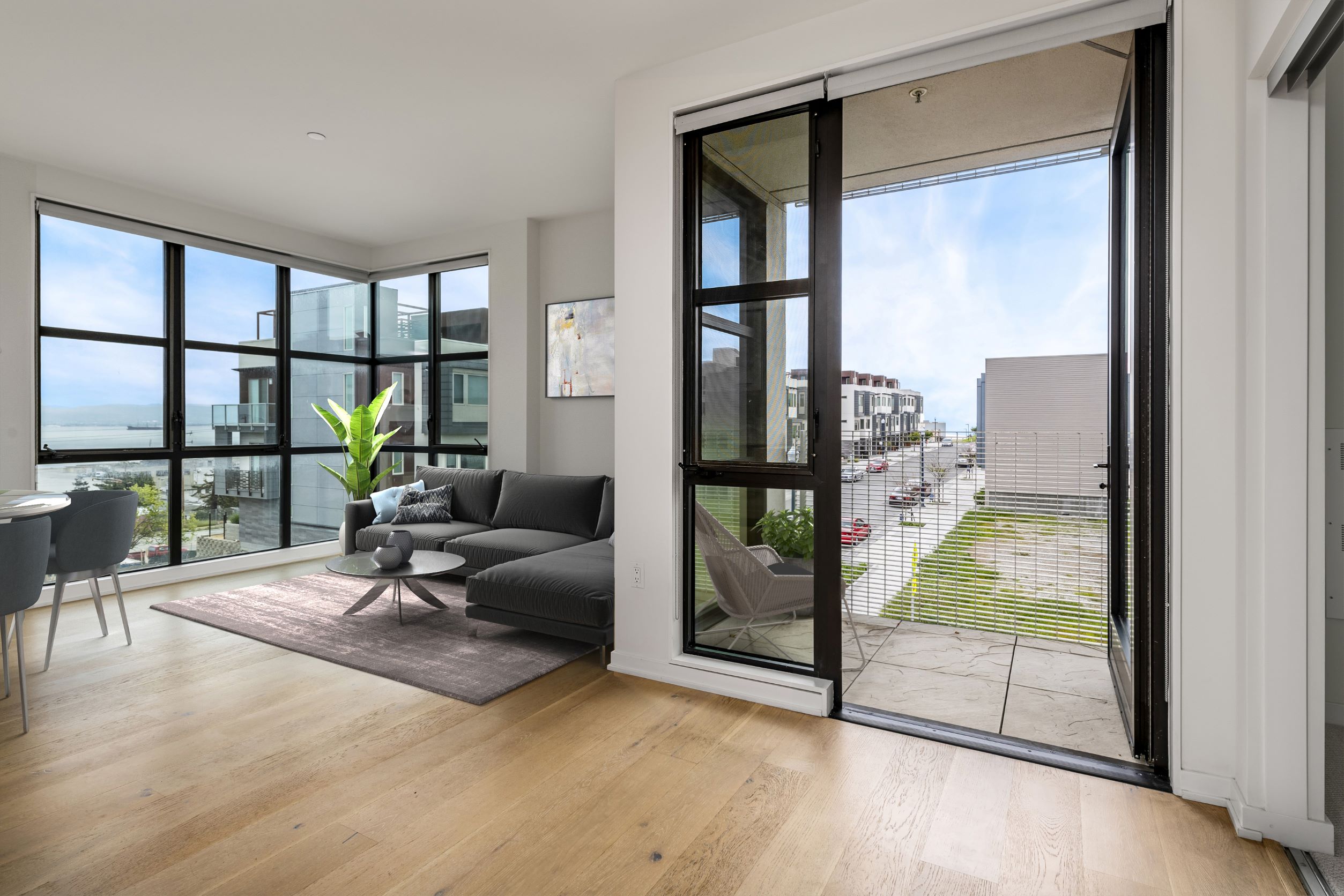
The primary bedroom features a large walk-in closet, an en-suite bathroom, and All Weather Architectural Aluminum windows flood the home office with great natural light The penthouse units also feature an additional patio off the primary bedroom and feature All Weather Architectural Aluminum Swing Doors.
Building amenities include a fitness center, bicycle storage room, on-site parking garage with assigned spot, a rooftop deck with grills, seating area and views of San Francisco, lounge areas, 24/7 security, parks, walking trails, a market and coffee shop, and private shuttles to/from downtown San Francisco. Hunter's point will have 9 miles of assessable shoreline, 25 acres of Parks with Bike Trails and Open Space.
Developer: Lennar Urban
GC/Client: P & M Window Co, Inc
Project Location: 451 Donahue Street, Hunters Point SF, CA
Company Information:
All Weather Architectural Aluminum
https://www.allweatheraa.com
800.680.5800
info@allweatheraa.com
Products Featured: Series 5000 Windows, Series 6000 Windows, Series 7000 Swing Doors
![]()
Related Stories
| Jul 22, 2011
Five award-winning modular innovations
The Modular Building Institute's 2011 Awards of Distinction highlight fresh ideas in manufactured construction projects.
| May 16, 2011
Autodesk and the USGBC announce multifamily design competition
Autodesk is partnering with the U.S. Green Building Council to sponsor the organization’s multifamily midrise design competition, which will give design professionals and students an opportunity to present their solutions to sustainable, multifamily midrise design.
| May 3, 2011
Would apartment shells help the housing market?
One reason the U.S. government pushed for homeownership is because it’s thought to reduce turnover and build strong communities. Owners have a vested interest in their properties whereas renters don’t—but what if were to change?
| Apr 12, 2011
Luxury New York high rise adjacent to the High Line
Located adjacent to New York City’s High Line Park, 500 West 23rd Street will offer 111 luxury rental apartments when it opens later this year.

