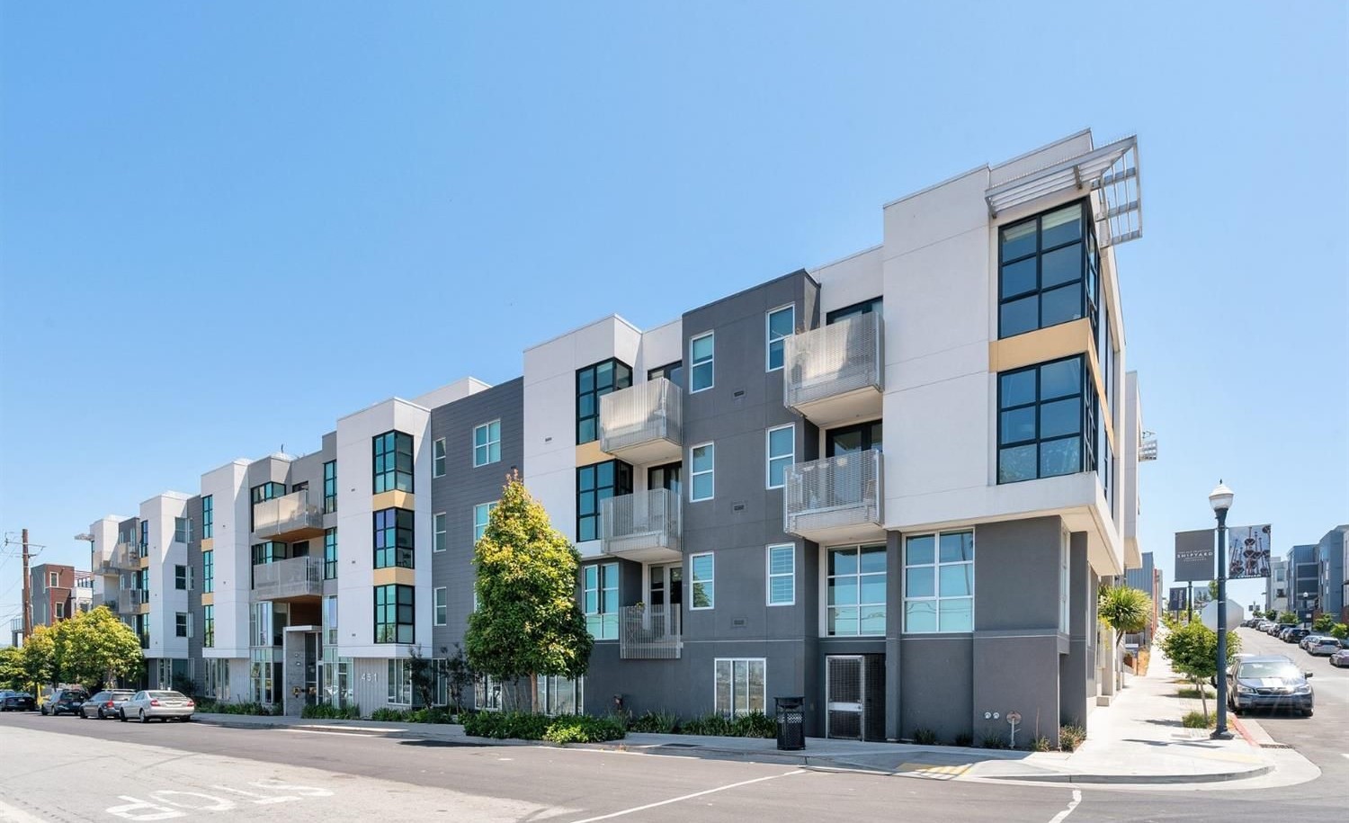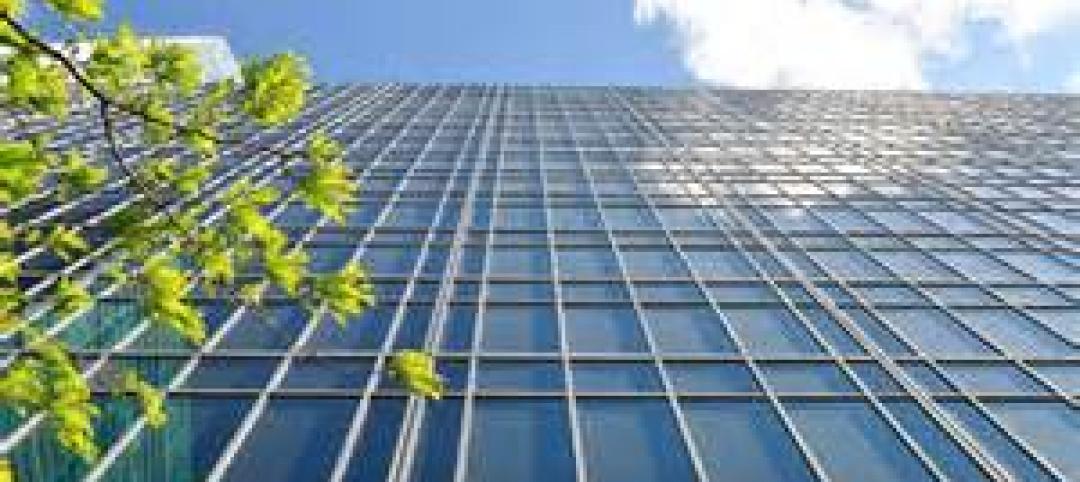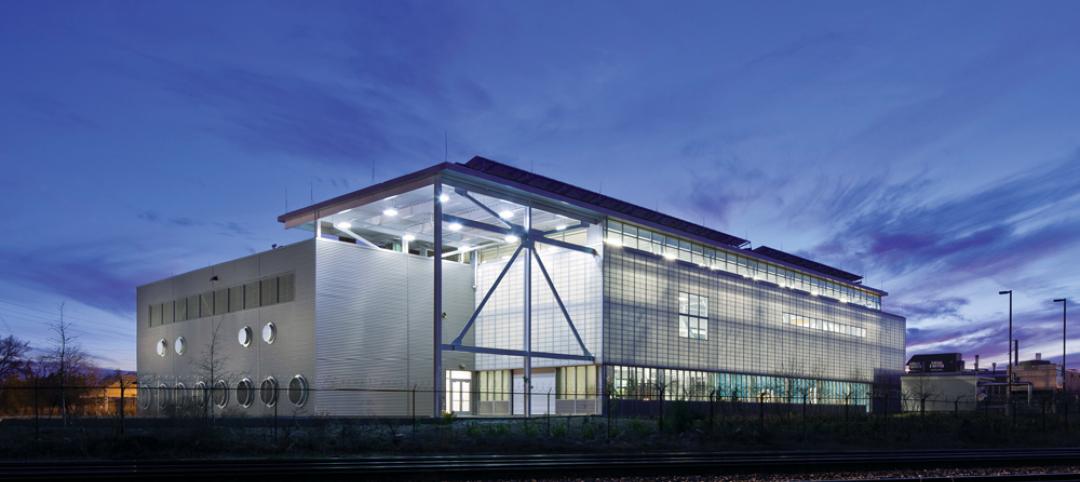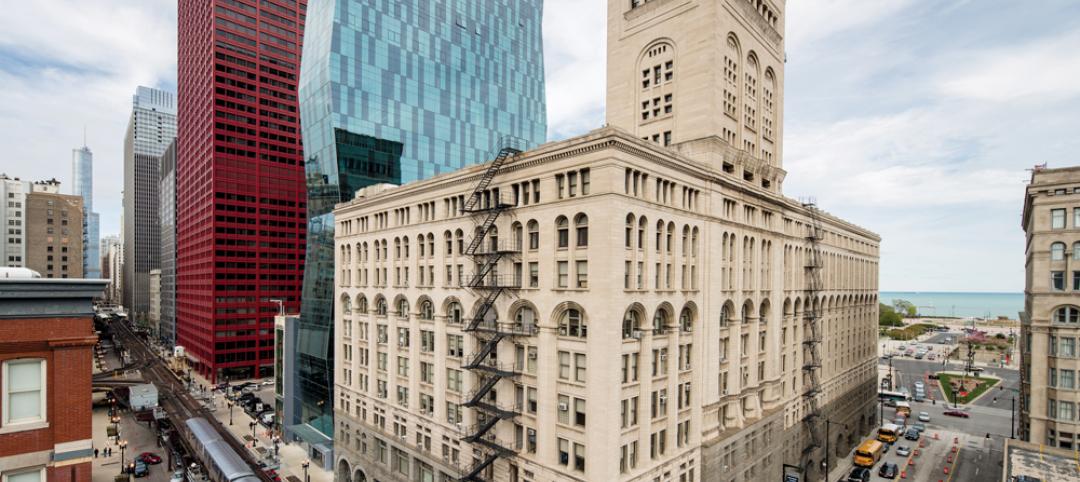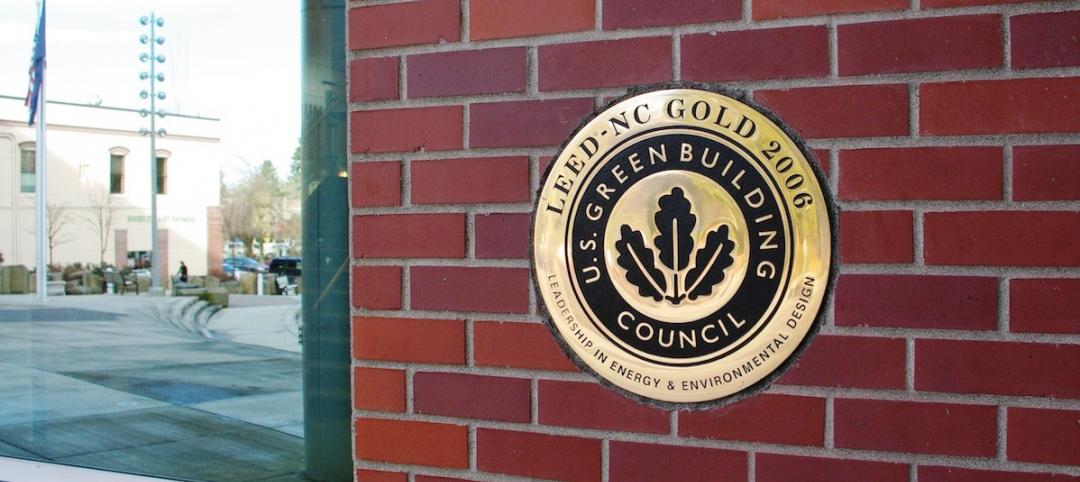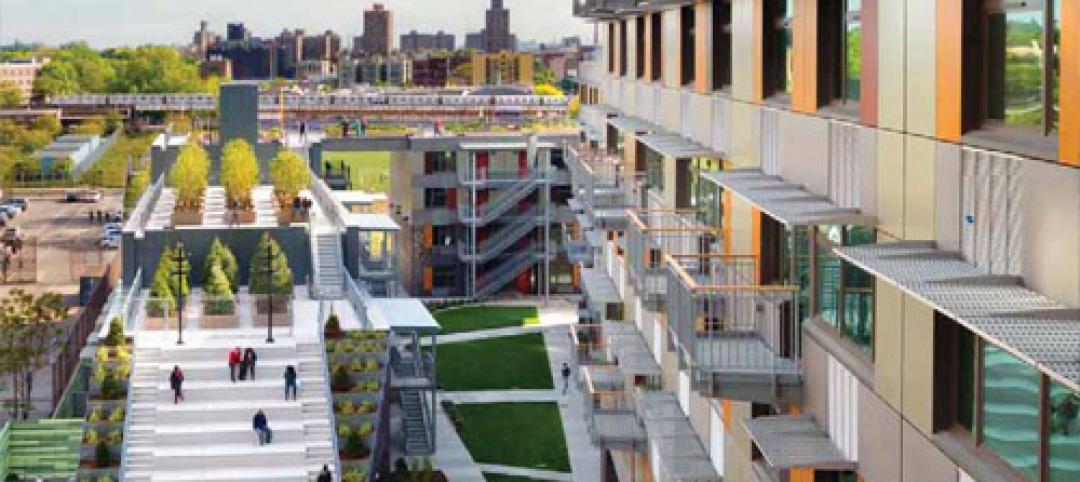The SF Shipyard is part of the transformative, rediscovered Southeastern neighborhood and waterfront masterplan. With years of meticulous planning, the Hunters Point master-planned neighborhood community has been carefully designed to include everything that creates a vibrant, convenient, and authentic neighborhood.
Located about five miles southeast of downtown San Francisco, Hunters Point highlights the history, culture, and art of the city. The Shipyard Condos at 451 Donahue Street was the first building built in the Shipyard development and is composed of 66 units.
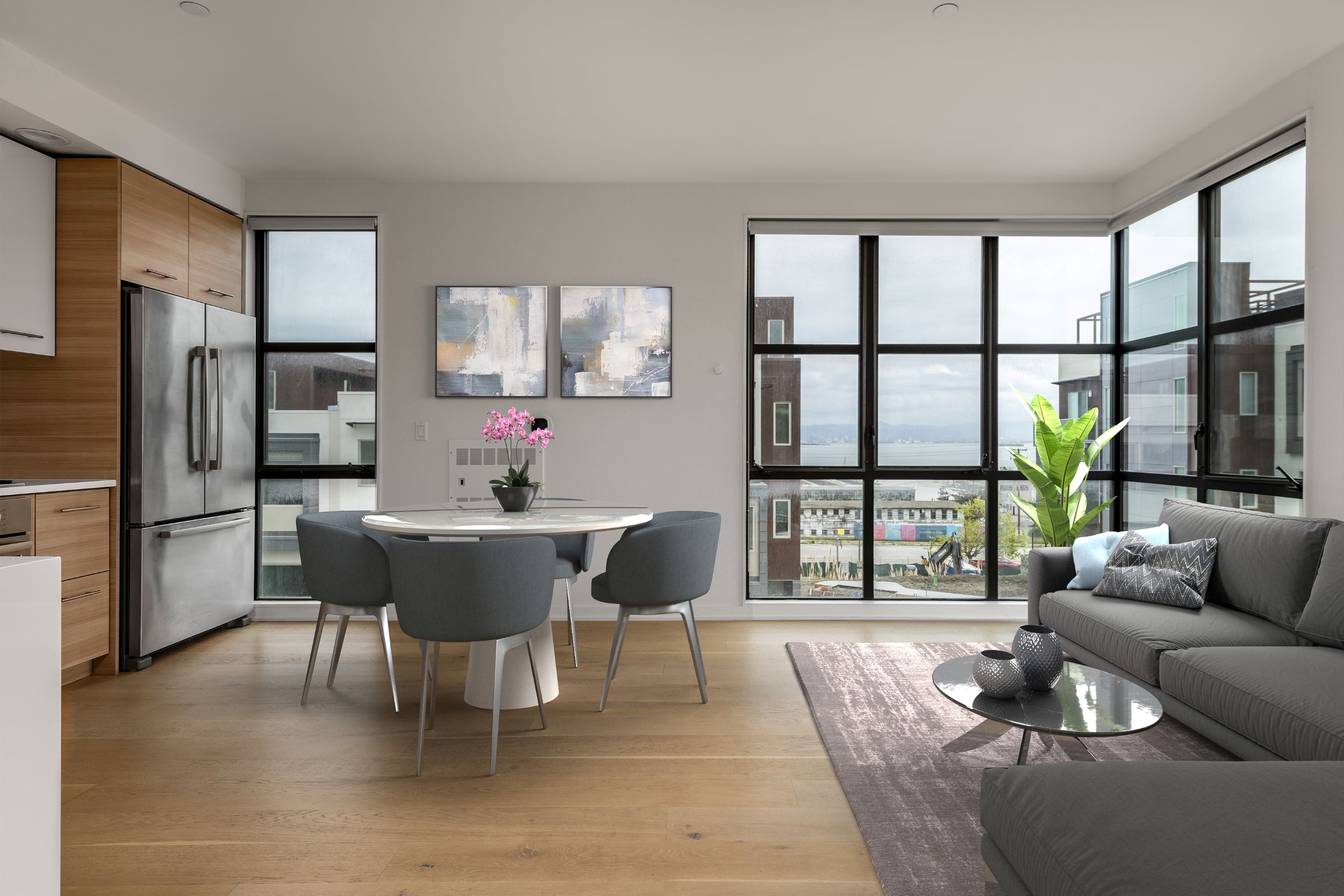
The modern 2 bed 2 bath condominium units offer open floor plans and rare, large, private, view patio w/ City and Bay views, Floor to ceiling All Weather custom aluminum windows create a wall of glass that brighten the living space and corner dining area. Escape to the tranquil patio through All Weather’s swing door with sidelights to enjoy your morning coffee.
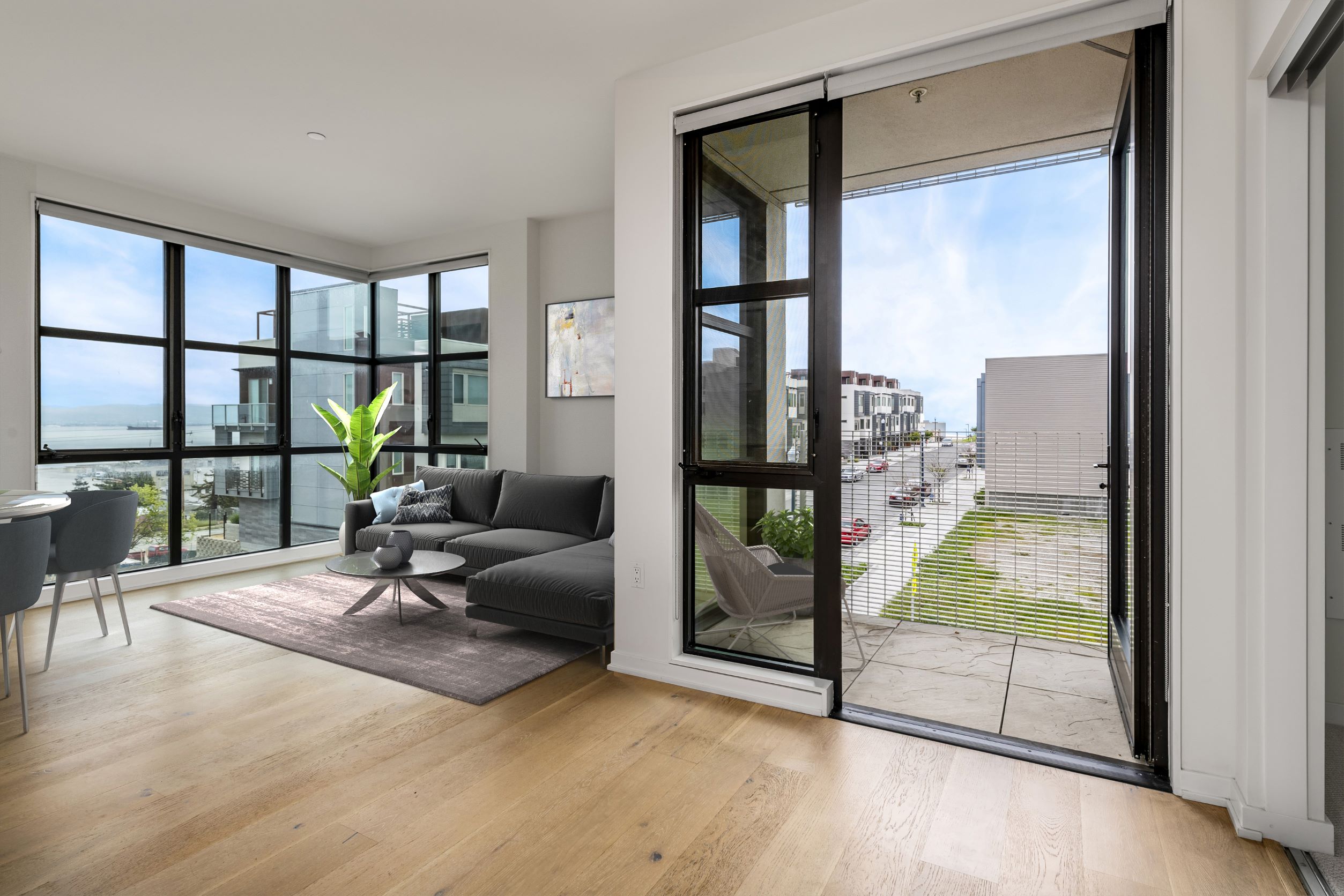
The primary bedroom features a large walk-in closet, an en-suite bathroom, and All Weather Architectural Aluminum windows flood the home office with great natural light The penthouse units also feature an additional patio off the primary bedroom and feature All Weather Architectural Aluminum Swing Doors.
Building amenities include a fitness center, bicycle storage room, on-site parking garage with assigned spot, a rooftop deck with grills, seating area and views of San Francisco, lounge areas, 24/7 security, parks, walking trails, a market and coffee shop, and private shuttles to/from downtown San Francisco. Hunter's point will have 9 miles of assessable shoreline, 25 acres of Parks with Bike Trails and Open Space.
Developer: Lennar Urban
GC/Client: P & M Window Co, Inc
Project Location: 451 Donahue Street, Hunters Point SF, CA
Company Information:
All Weather Architectural Aluminum
https://www.allweatheraa.com
800.680.5800
info@allweatheraa.com
Products Featured: Series 5000 Windows, Series 6000 Windows, Series 7000 Swing Doors
![]()
Related Stories
| Jun 19, 2013
New York City considers new construction standards for hospitals, multifamily buildings
Mayor Michael Bloomberg’s administration has proposed new building codes for hospitals and multifamily dwellings in New York City to help them be more resilient in the event of severe weather resulting from climate change.
| Jun 17, 2013
DOE launches database on energy performance of 60,000 buildings
The Energy Department today launched a new Buildings Performance Database, the largest free, publicly available database of residential and commercial building energy performance information.
| Jun 13, 2013
AIA partners with industry groups to launch $30,000 'Designing Recovery' design competition
The program will award a total of $30,000 to three winning designs, divided equally between three locations: Joplin, Mo., New Orleans, and New York.
| Jun 12, 2013
5 building projects that put the 'team' in teamwork
The winners of the 2013 Building Team Awards show that great buildings cannot be built without the successful collaboration of the Building Team.
| Jun 11, 2013
Vertical urban campus fills a tall order [2013 Building Team Award winner]
Roosevelt University builds a 32-story tower to satisfy students’ needs for housing, instruction, and recreation.
| Jun 11, 2013
Finnish elevator technology could facilitate supertall building design
KONE Corporation has announced a new elevator technology that could make it possible for supertall buildings to reach new heights by eliminating several problems of existing elevator technology. The firm's new UltraRope hoisting system uses a rope with a carbon-fiber core and high-friction coating, rather than conventional steel rope.
| Jun 5, 2013
USGBC: Free LEED certification for projects in new markets
In an effort to accelerate sustainable development around the world, the U.S. Green Building Council is offering free LEED certification to the first projects to certify in the 112 countries where LEED has yet to take root.
| Jun 4, 2013
SOM research project examines viability of timber-framed skyscraper
In a report released today, Skidmore, Owings & Merrill discussed the results of the Timber Tower Research Project: an examination of whether a viable 400-ft, 42-story building could be created with timber framing. The structural type could reduce the carbon footprint of tall buildings by up to 75%.
| Jun 3, 2013
6 residential projects named 'best in housing design' by AIA
The Via Verde mixed-use development in Bronx, N.Y., and a student housing complex in Seattle are among the winners of AIA's 2013 Housing Awards.
| Jun 3, 2013
Construction spending inches upward in April
The U.S. Census Bureau of the Department of Commerce announced today that construction spending during April 2013 was estimated at a seasonally adjusted annual rate of $860.8 billion, 0.4 percent above the revised March estimate of $857.7 billion.

