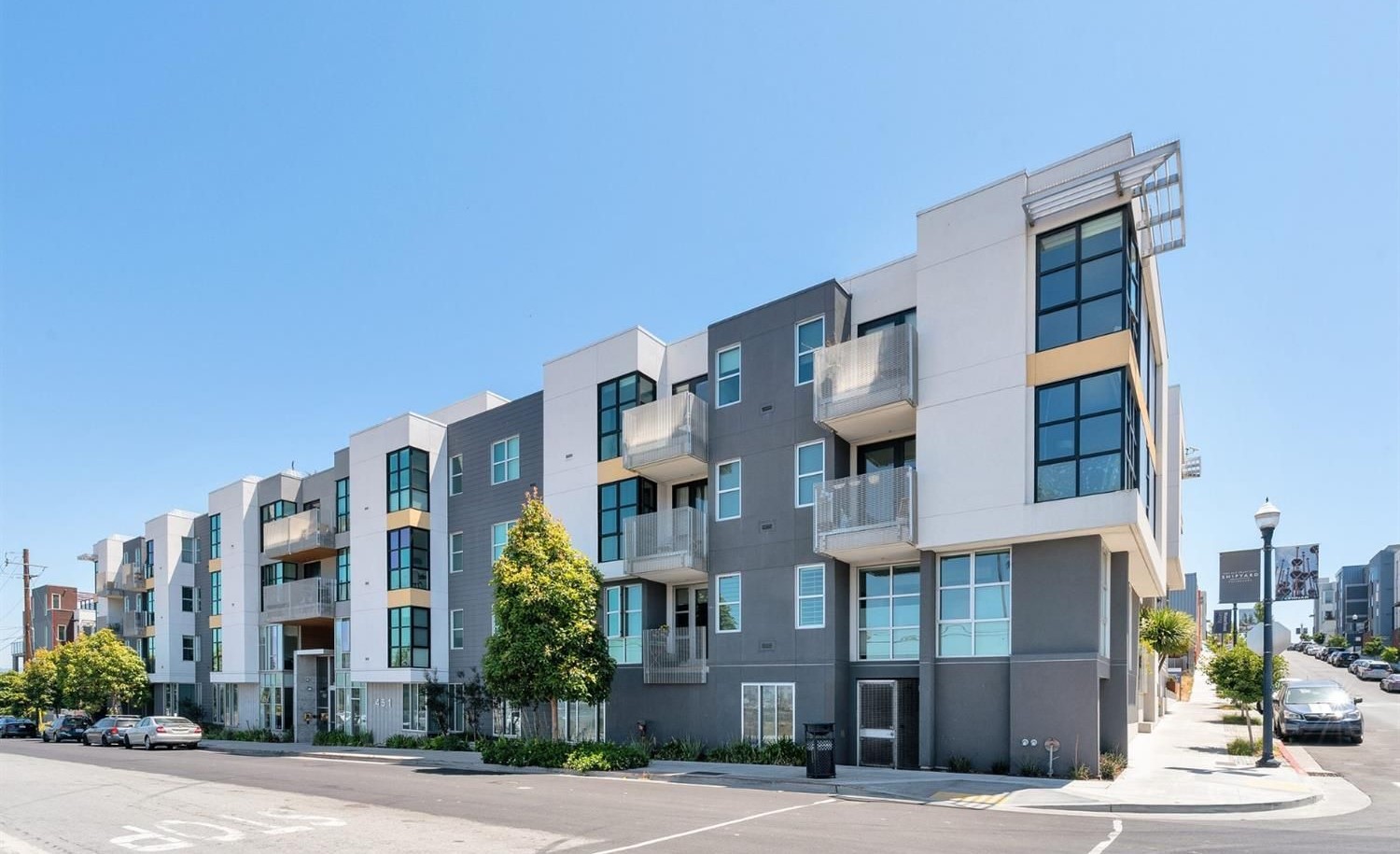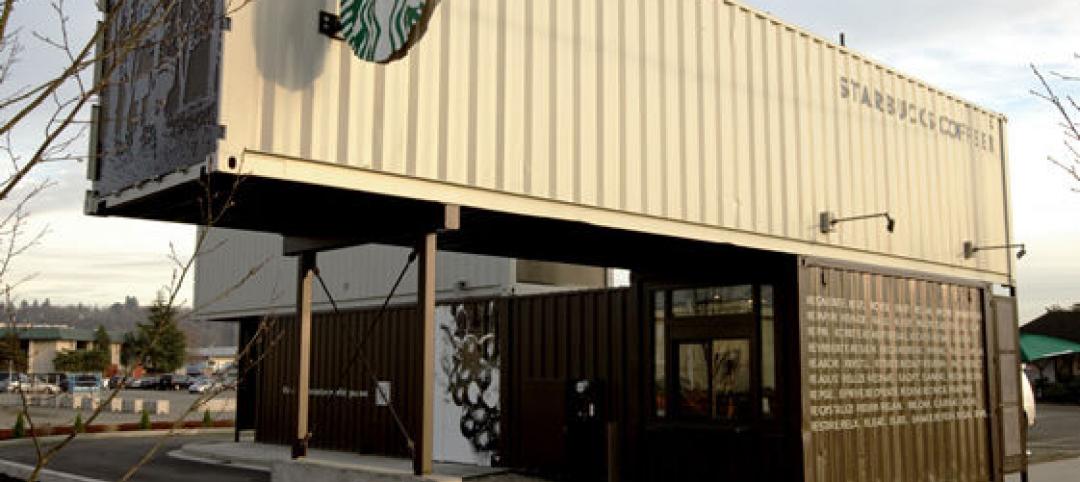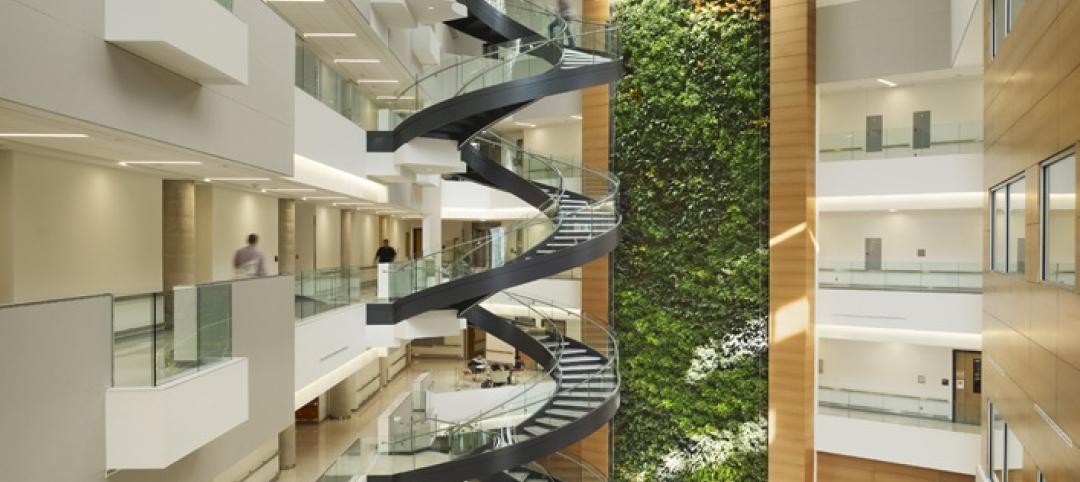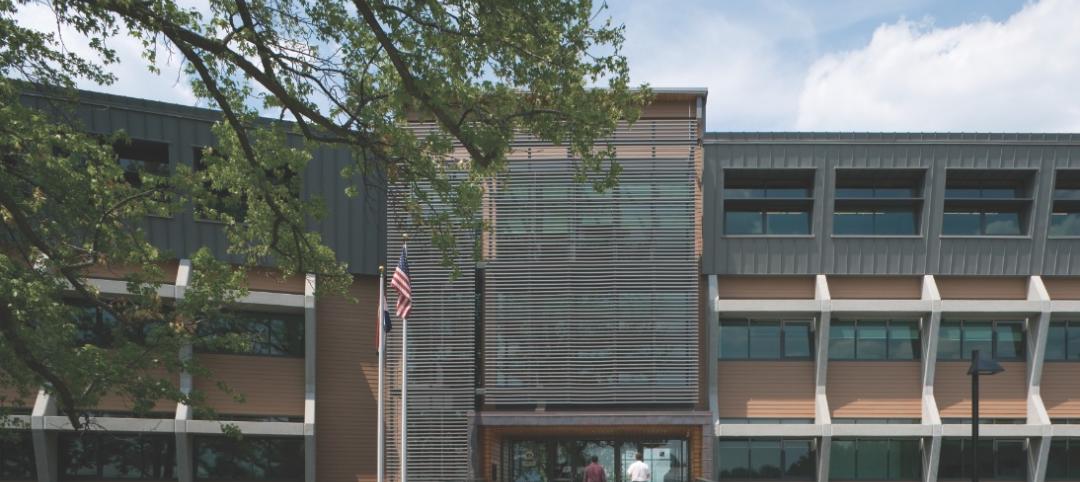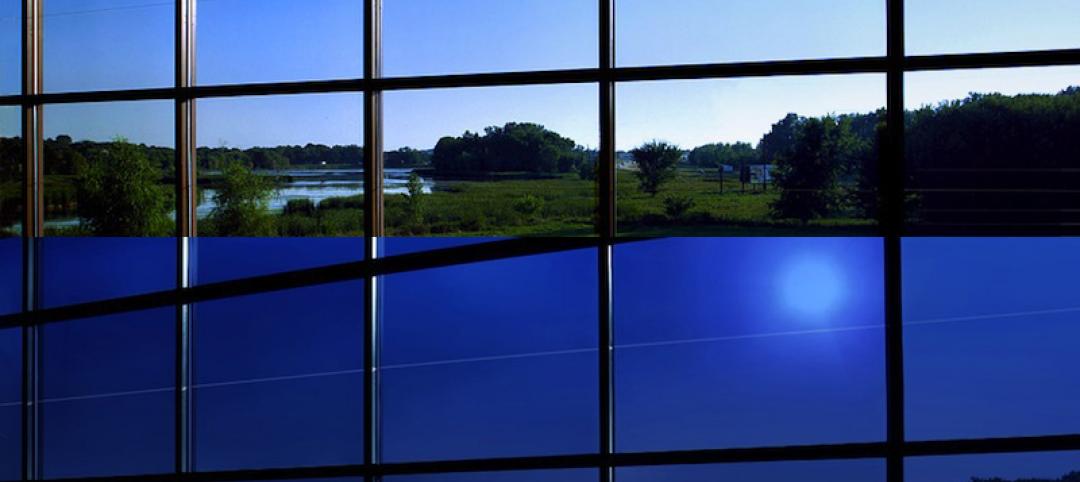The SF Shipyard is part of the transformative, rediscovered Southeastern neighborhood and waterfront masterplan. With years of meticulous planning, the Hunters Point master-planned neighborhood community has been carefully designed to include everything that creates a vibrant, convenient, and authentic neighborhood.
Located about five miles southeast of downtown San Francisco, Hunters Point highlights the history, culture, and art of the city. The Shipyard Condos at 451 Donahue Street was the first building built in the Shipyard development and is composed of 66 units.
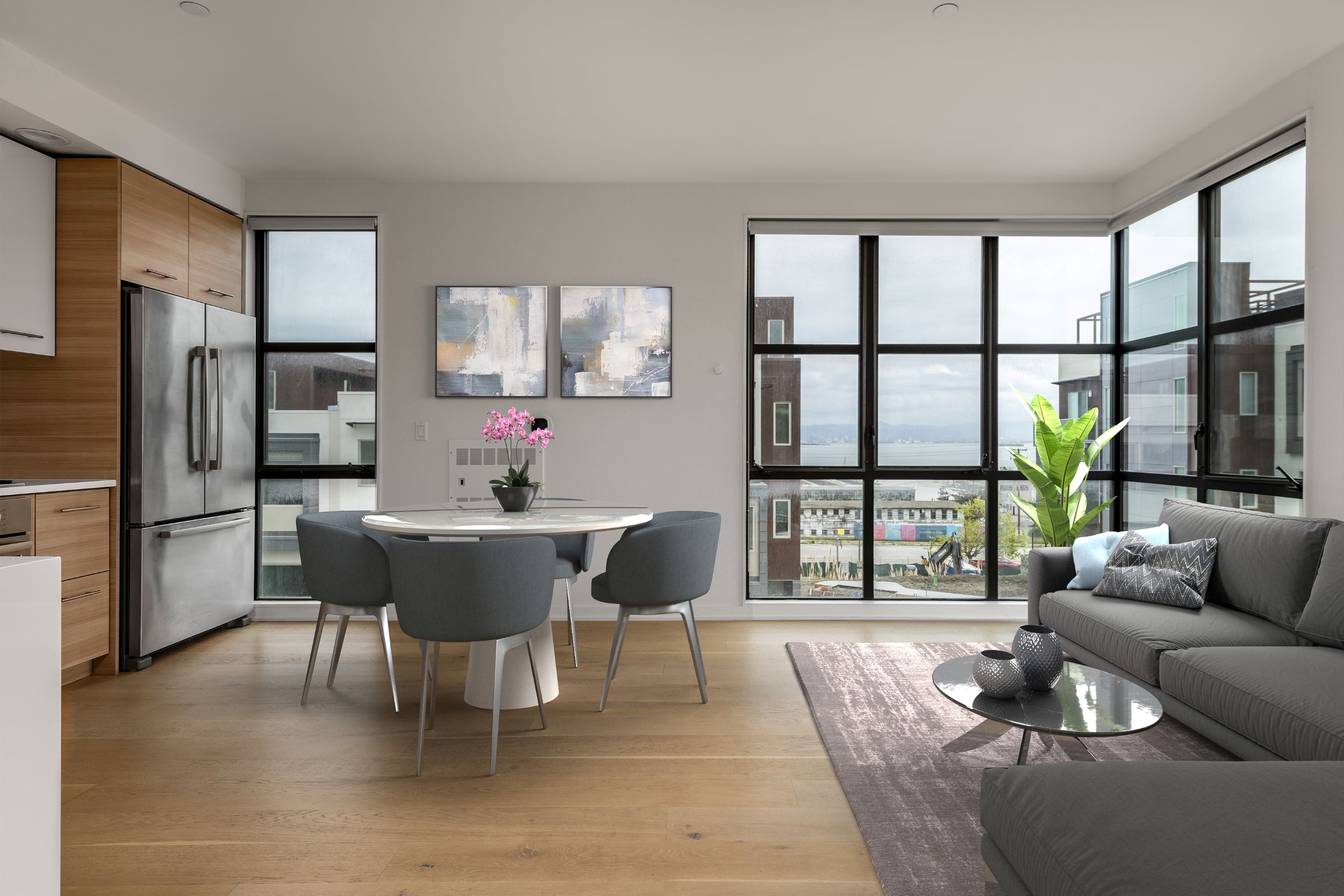
The modern 2 bed 2 bath condominium units offer open floor plans and rare, large, private, view patio w/ City and Bay views, Floor to ceiling All Weather custom aluminum windows create a wall of glass that brighten the living space and corner dining area. Escape to the tranquil patio through All Weather’s swing door with sidelights to enjoy your morning coffee.
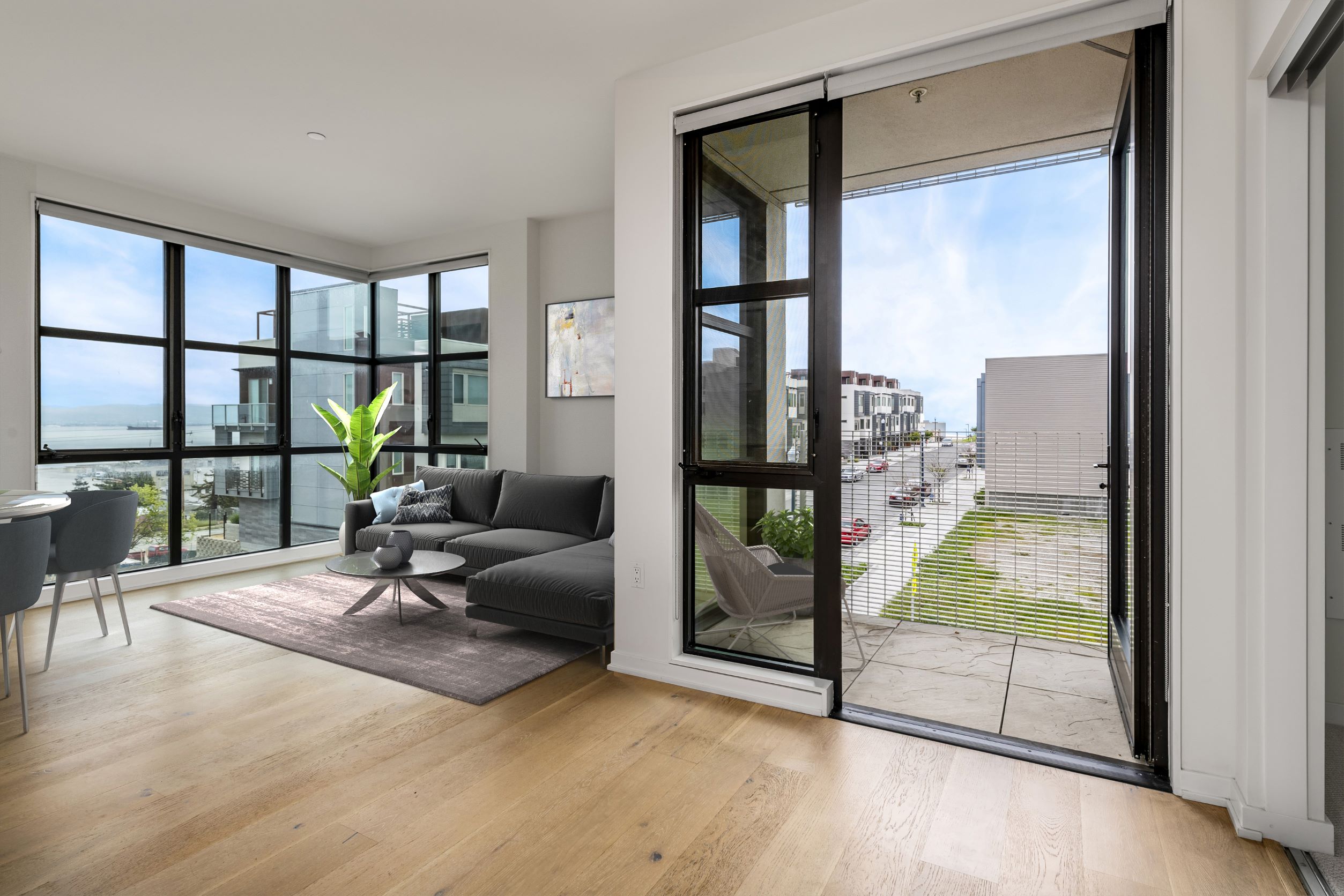
The primary bedroom features a large walk-in closet, an en-suite bathroom, and All Weather Architectural Aluminum windows flood the home office with great natural light The penthouse units also feature an additional patio off the primary bedroom and feature All Weather Architectural Aluminum Swing Doors.
Building amenities include a fitness center, bicycle storage room, on-site parking garage with assigned spot, a rooftop deck with grills, seating area and views of San Francisco, lounge areas, 24/7 security, parks, walking trails, a market and coffee shop, and private shuttles to/from downtown San Francisco. Hunter's point will have 9 miles of assessable shoreline, 25 acres of Parks with Bike Trails and Open Space.
Developer: Lennar Urban
GC/Client: P & M Window Co, Inc
Project Location: 451 Donahue Street, Hunters Point SF, CA
Company Information:
All Weather Architectural Aluminum
https://www.allweatheraa.com
800.680.5800
info@allweatheraa.com
Products Featured: Series 5000 Windows, Series 6000 Windows, Series 7000 Swing Doors
![]()
Related Stories
| Oct 7, 2013
Reimagining the metal shipping container
With origins tracing back to the mid-1950s, the modern metal shipping container continues to serve as a secure, practical vessel for transporting valuable materials. However, these reusable steel boxes have recently garnered considerable attention from architects and constructors as attractive building materials.
| Oct 4, 2013
Sydney to get world's tallest 'living' façade
The One Central Park Tower development consists of two, 380-foot-tall towers covered in a series of living walls and vertical gardens that will extend the full height of the buildings.
| Oct 4, 2013
Mack Urban, AECOM acquire six acres for development in LA's South Park district
Mack Urban and AECOM Capital, the investment fund of AECOM Technology Corporation (NYSE: ACM), have acquired six acres of land in downtown Los Angeles’ South Park district located in the central business district (CBD).
| Sep 24, 2013
8 grand green roofs (and walls)
A dramatic interior green wall at Drexel University and a massive, 4.4-acre vegetated roof at the Kauffman Performing Arts Center in Kansas City are among the projects honored in the 2013 Green Roof and Wall Awards of Excellence.
| Sep 23, 2013
Six-acre Essex Crossing development set to transform vacant New York property
A six-acre parcel on the Lower East Side of New York City, vacant since tenements were torn down in 1967, will be the site of the new Essex Crossing mixed-use development. The product of a compromise between Mayor Michael Bloomberg and various interested community groups, the complex will include ~1,000 apartments.
| Sep 20, 2013
August housing starts reveal multifamily still healthy but single-family stagnating
Peter Muoio, Ph.D., senior principal and economist with Auction.com Research, says the Census Bureau's August Housing Starts data released yesterday hints at improvements in the single-family sector with multifamily slowing down.
| Sep 19, 2013
What we can learn from the world’s greenest buildings
Renowned green building author, Jerry Yudelson, offers five valuable lessons for designers, contractors, and building owners, based on a study of 55 high-performance projects from around the world.
| Sep 19, 2013
6 emerging energy-management glazing technologies
Phase-change materials, electrochromic glass, and building-integrated PVs are among the breakthrough glazing technologies that are taking energy performance to a new level.
| Sep 19, 2013
Roof renovation tips: Making the choice between overlayment and tear-off
When embarking upon a roofing renovation project, one of the first decisions for the Building Team is whether to tear off and replace the existing roof or to overlay the new roof right on top of the old one. Roofing experts offer guidance on making this assessment.
| Sep 16, 2013
Study analyzes effectiveness of reflective ceilings
Engineers at Brinjac quantify the illuminance and energy consumption levels achieved by increasing the ceiling’s light reflectance.

