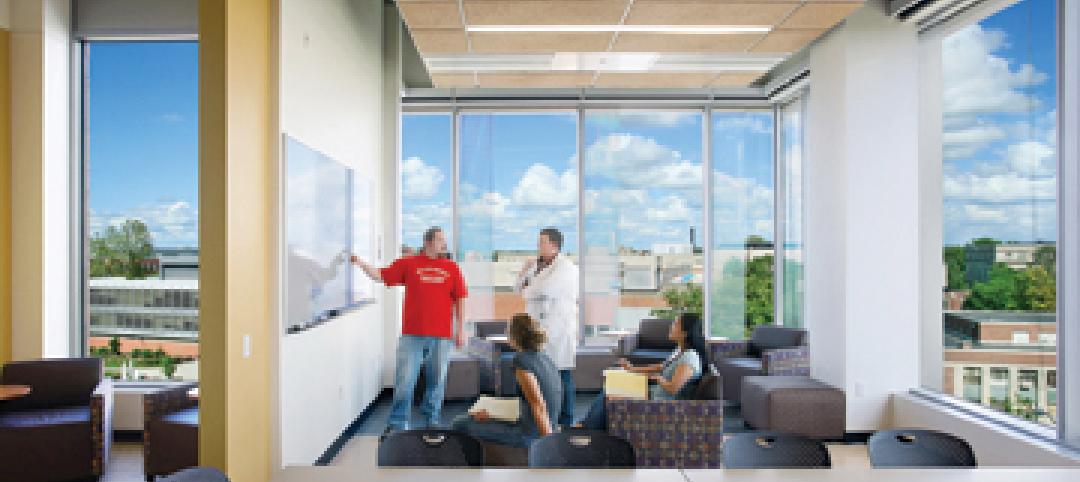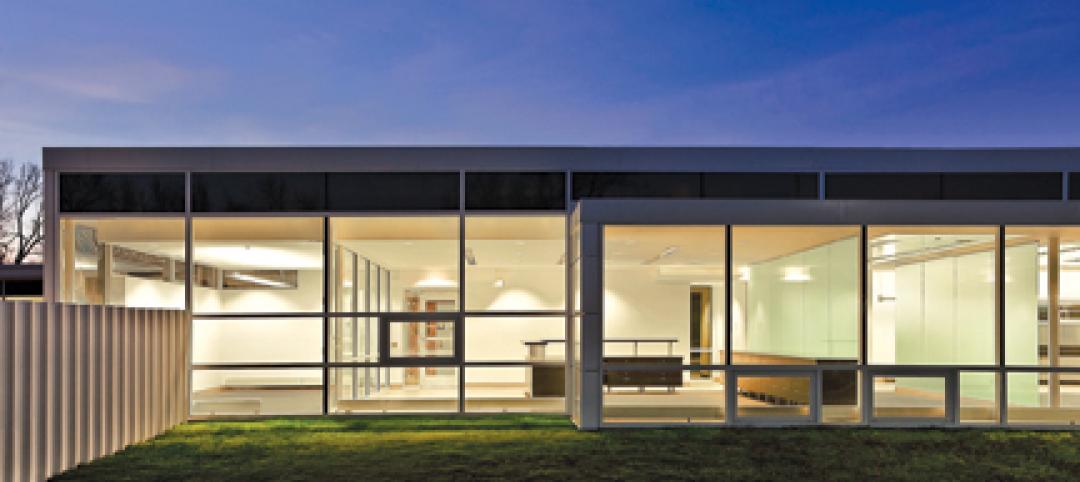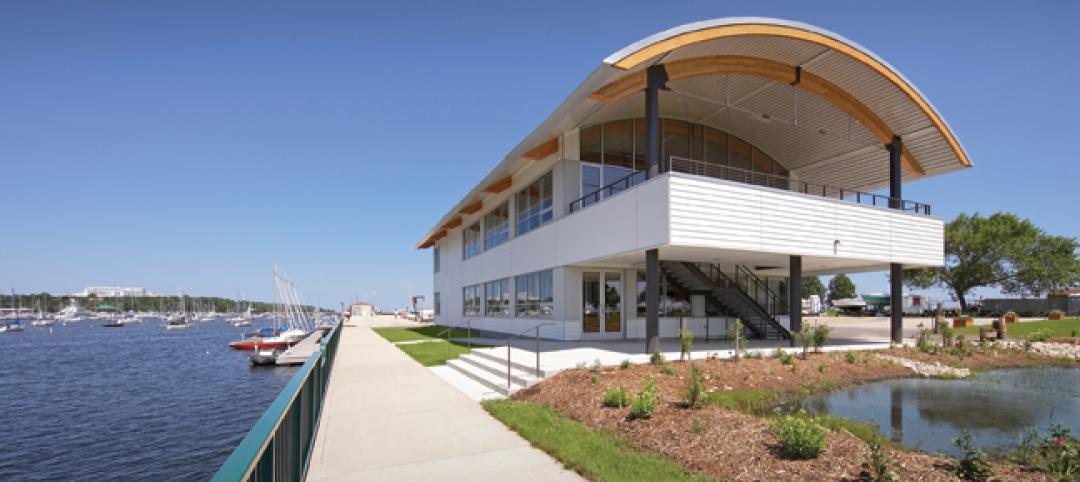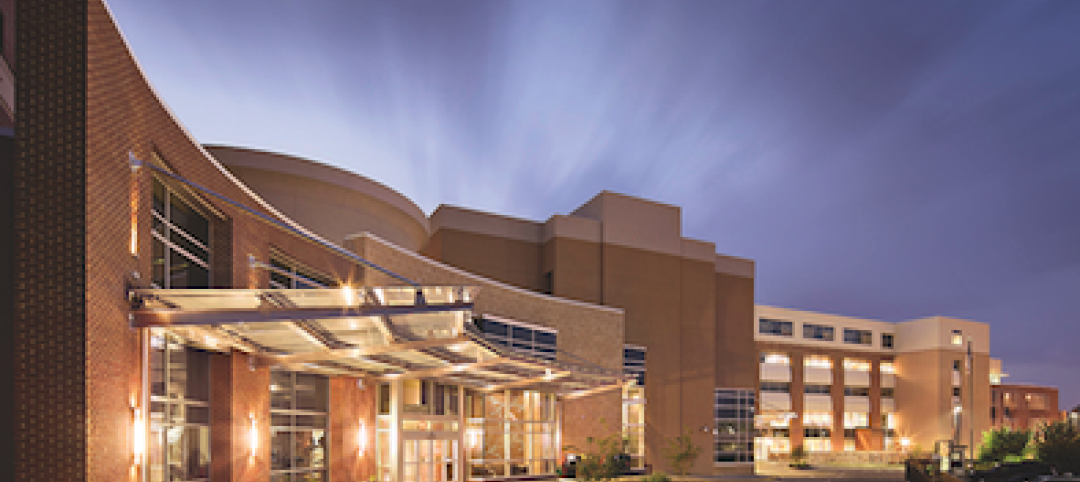New York may be home to more architectural landmarks than any city in the U.S., so when renowned architect Bjarke Ingels was commissioned by Durst Fetner to design a new apartment building along the city’s Hudson River, he chose to make a splash.
The result is VIA 57 West, an audacious, shape-shifting structure that appears as a soaring 467-foot spire when seen from the city-side of the building and a glittering metal-clad pyramid when viewed from the river.
Featuring a hybrid design that unites the traditional looks of a courtyard-block-style apartment complex and a towering Manhattan high-rise, VIA 57 West creates a striking profile on the New York city skyline and satisfies Ingels’ desire to connect residents to the outside world. To achieve that objective, the architect incorporated a variety of components, including a generous courtyard that punctures the center of the façade, open terraces that perforate the glittering metal curtain wall and oversized bay windows strategically positioned to brighten each of the building’s 709 apartments.
Utilizing Solarban® 70XL glass by Vitro Glass, the floor-to-ceiling windows in VIA 57 West contribute to an integrated energy management program that incorporates a highly efficient mechanical system, occupancy sensors for lighting and a hybrid water source heat pump system.
Carlos Amin, vice president of sales for Tecnoglass, said his company fabricated 5,000 window units from Solarban® 70XL glass in an array of shapes and sizes for the project, which he called one of the most complex he had ever worked on.
“The building faces west, so the architect was intent on specifying a product with a high solar heat gain coefficient,” he explained. “He also wanted a glass with good transparency to preserve the views.”
Formulated with the industry’s first triple-silver coating, Solarban® 70XL glass has a solar heat gain coefficient (SHGC) of 0.27 and a visible light transmittance of 64 percent in a standard 1-inch insulating glass unit. That configuration, which was specified for VIA 57 West, enables window units to block more than 70 percent of the ambient solar energy from entering the building, reducing demand for air-conditioning in the spring and summer, and enhancing the comfort and views of building occupants throughout the year.
As a glass and metal fabricator, Tecnoglass served as part of an integrated team of high-end contractors involved in meeting the building’s complex design demands. Working together, Tecnoglass, ENCLOS, Techniform and Bunting Architectural Metals fabricated, assembled and installed more than 350,000 square-feet of curtain wall; a 110,000-square-foot stainless steel slope wall; 1,200 stainless steel cladding components and 50,000 square-feet of glass-fiber reinforced concrete to create a 515,200-square-foot building envelope.
Since opening in 2016, VIA 57 West has gained numerous accolades for both its design and environmental performance. Even more important, it has added a gleaming new inhabitant to New York’s register of famous architecture while providing an oasis of comfort and sustainability to more than 700 residents and their families.
To learn more about Solarban® 70XL glass and other high-performance glass products by Vitro Glass, visit www.vitroglazings.com.
Related Stories
| Nov 11, 2010
Saint-Gobain to make $80 million investment in SAGE Electrochromics
Saint-Gobain, one of the world’s largest glass and construction material manufacturers, is making a strategic equity investment in SAGE Electrochromics to make electronically tintable “dynamic glass” an affordable, mass-market product, ushering in a new era of energy-saving buildings.
| Nov 11, 2010
Saint-Gobain to make $80 million investment in SAGE Electrochromics
Saint-Gobain, one of the world’s largest glass and construction material manufacturers, is making a strategic equity investment in SAGE Electrochromics to make electronically tintable “dynamic glass” an affordable, mass-market product, ushering in a new era of energy-saving buildings.
| Nov 3, 2010
First of three green labs opens at Iowa State University
Designed by ZGF Architects, in association with OPN Architects, the Biorenewable Research Laboratory on the Ames campus of Iowa State University is the first of three projects completed as part of the school’s Biorenewables Complex. The 71,800-sf LEED Gold project is one of three wings that will make up the 210,000-sf complex.
| Nov 3, 2010
Public works complex gets eco-friendly addition
The renovation and expansion of the public works operations facility in Wilmette, Ill., including a 5,000-sf addition that houses administrative and engineering offices, locker rooms, and a lunch room/meeting room, is seeking LEED Gold certification.
| Nov 3, 2010
Sailing center sets course for energy efficiency, sustainability
The Milwaukee (Wis.) Community Sailing Center’s new facility on Lake Michigan counts a geothermal heating and cooling system among its sustainable features. The facility was designed for the nonprofit instructional sailing organization with energy efficiency and low operating costs in mind.
| Nov 3, 2010
Rotating atriums give Riyadh’s first Hilton an unusual twist
Goettsch Partners, in collaboration with Omrania & Associates (architect of record) and David Wrenn Interiors (interior designer), is serving as design architect for the five-star, 900-key Hilton Riyadh.
| Nov 3, 2010
Virginia biofuel research center moving along
The Sustainable Energy Technology Center has broken ground in October on the Danville, Va., campus of the Institute for Advanced Learning and Research. The 25,000-sf facility will be used to develop enhanced bio-based fuels, and will house research laboratories, support labs, graduate student research space, and faculty offices. Rainwater harvesting, a vegetated roof, low-VOC and recycled materials, photovoltaic panels, high-efficiency plumbing fixtures and water-saving systems, and LED light fixtures will be deployed. Dewberry served as lead architect, with Lord Aeck & Sargent serving as laboratory designer and sustainability consultant. Perigon Engineering consulted on high-bay process labs. New Atlantic Contracting is building the facility.
| Nov 2, 2010
Cypress Siding Helps Nature Center Look its Part
The Trinity River Audubon Center, which sits within a 6,000-acre forest just outside Dallas, utilizes sustainable materials that help the $12.5 million nature center fit its wooded setting and put it on a path to earning LEED Gold.
| Oct 13, 2010
Prefab Trailblazer
The $137 million, 12-story, 500,000-sf Miami Valley Hospital cardiac center, Dayton, Ohio, is the first major hospital project in the U.S. to have made extensive use of prefabricated components in its design and construction.
| Oct 13, 2010
Hospital tower gets modern makeover
The Wellmont Holston Valley Medical Center in Kingsport, Tenn., expanded its D unit, a project that includes a 243,443-sf addition with a 12-room operating suite, a 36-bed intensive care unit, and an enlarged emergency department.














