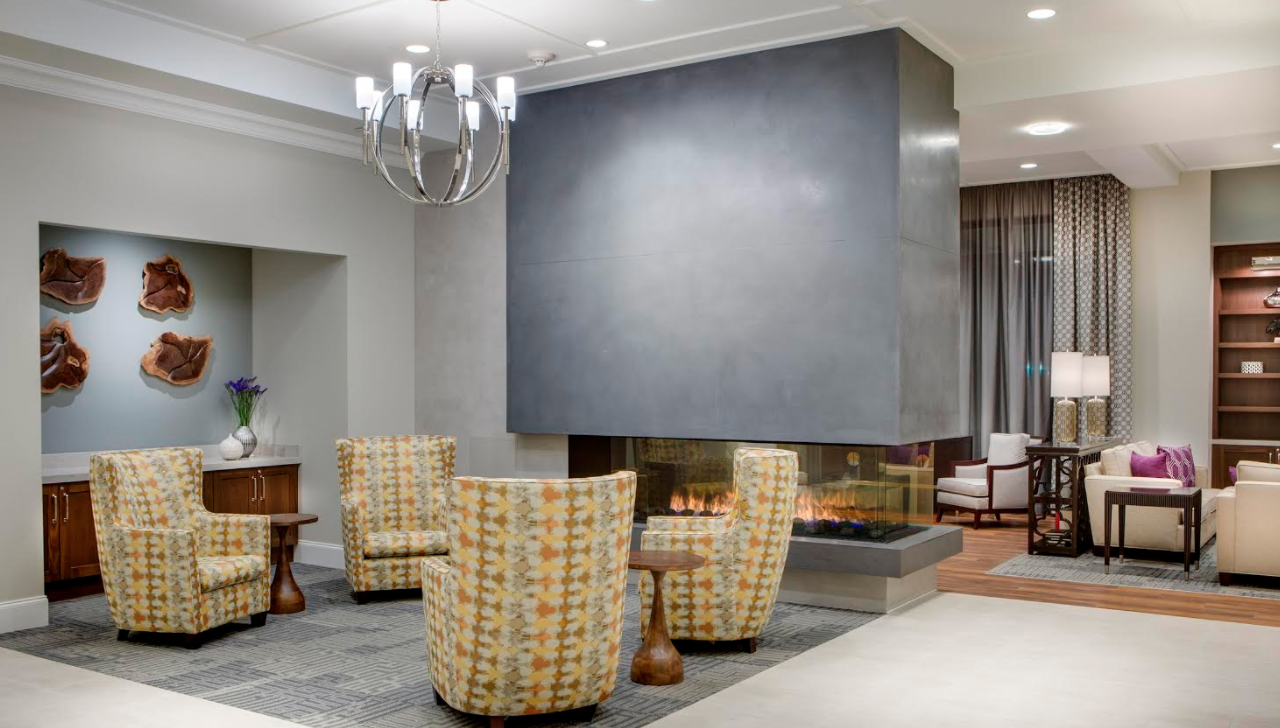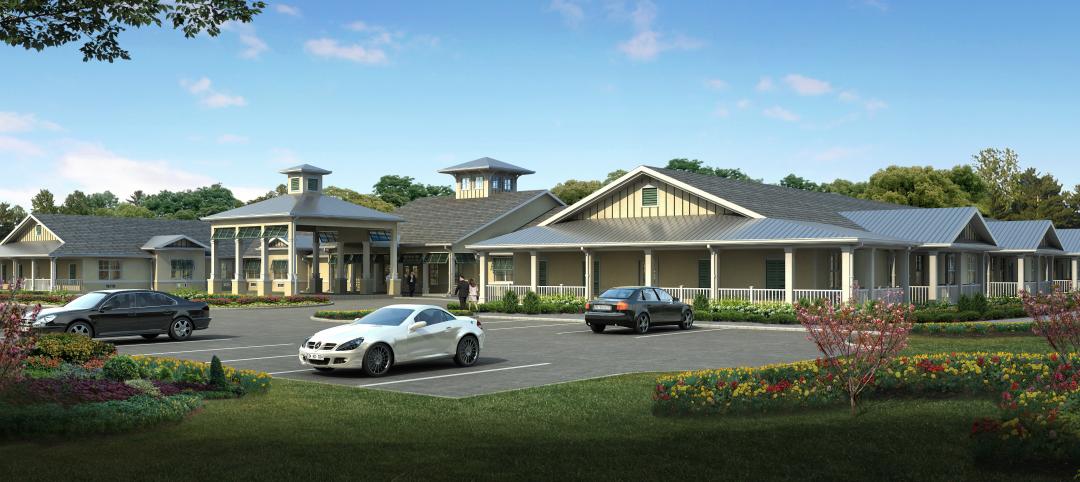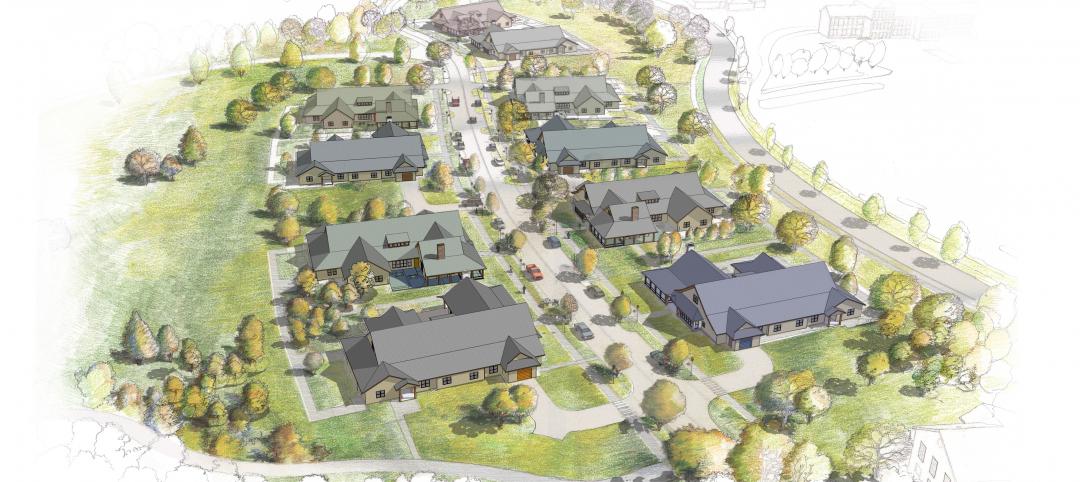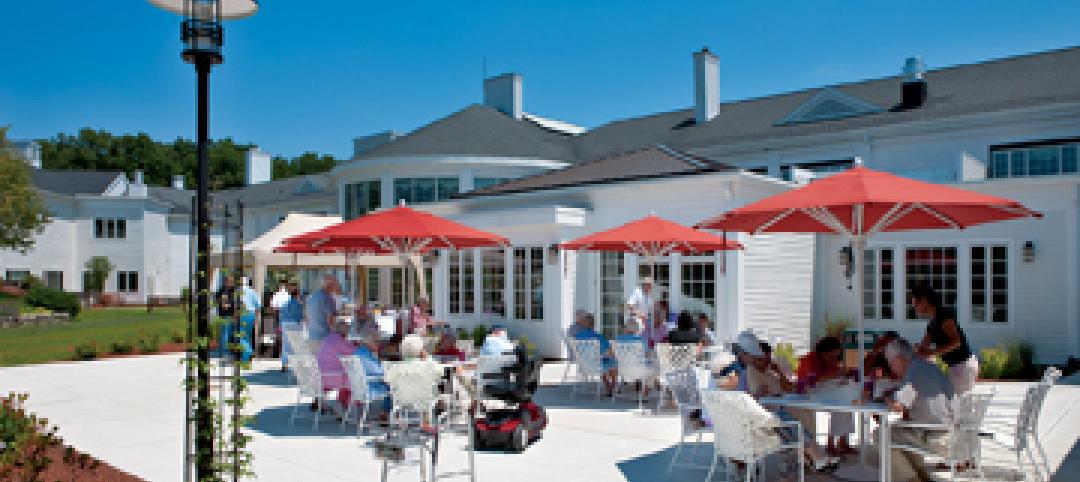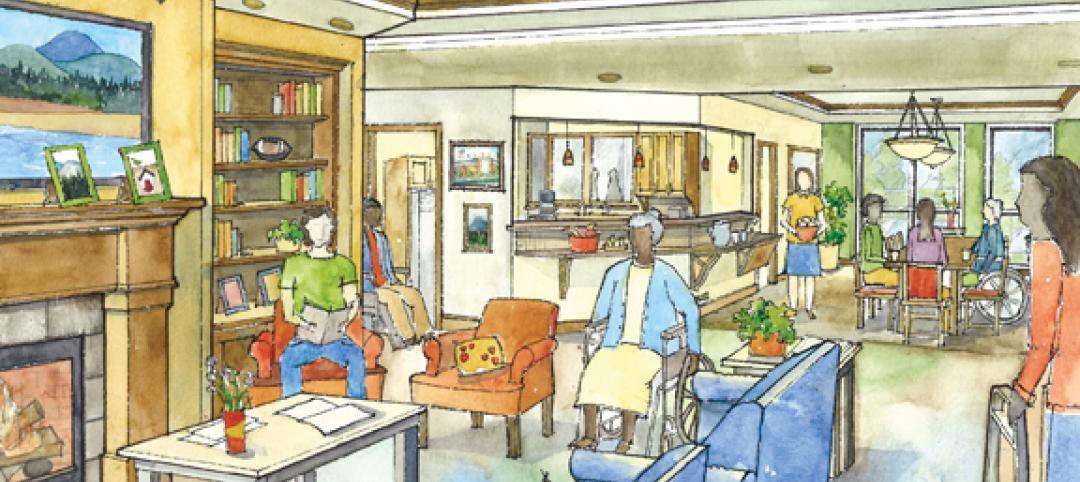A trend is defined as a state of fashion or the general direction in which something is developing or changing. At studioSIX5, an interior design firm focused on senior living facilities, designers are helping senior living communities stay fashionable and ahead of the game, taking the lead as the change agents of the senior living industry.
As 2018 kicks off, the studioSIX5 team has forecasted the following trends for the senior living market:
• Designing boutique and upscale communities for seniors and their baby boomer family members has been at the forefront of design considerations. But employee retention has become a new focus. Senior living communities are looking at ways they can cater to their employees’ needs in ways which result in increased efficiency and job satisfaction. Not only do operators want employees to feel comfortable while doing their job, they want them to feel valued as team members providing valuable care to residents.
• While integrated technology is now a norm, studioSIX5 anticipates that 2018 will bring about a heavier focus on building scalable technological capabilities into community infrastructures.
• The boom of building more urban communities in 2017 is creating a push to integrate senior living communities into master-planned communities, where amenities like salons, dining areas, and fitness centers are public-facing to encourage increased socialization with the community at large.• Designers are encouraging providers to include accent pieces and décor with local flavor, creating a sense of history and pride of place within a space. Mass-produced items have less character and feel less personal.
 LED lighting is being incorporated beyond just saving energy and is being used more and more to promote healthy sleep patterns and reduce anxiety by aligning lamp color temperature with residents’ circadian rhythms. Photo: studioSIX5
LED lighting is being incorporated beyond just saving energy and is being used more and more to promote healthy sleep patterns and reduce anxiety by aligning lamp color temperature with residents’ circadian rhythms. Photo: studioSIX5
• Consumer demand is causing manufacturers to embrace senior living requirements when designing products, materials, and furnishings. This rise in availability and variety will bring about more aesthetically-pleasing, functional products and furnishings for senior living.
• The use of less restrictive cooking technologies such as hoodless cooking, sous vide, and induction ranges will expand farm-to-table offerings and menu offerings to higher levels of care.
• Spaces with multiple uses and flexibility are still popular, but instead of having an area deemed as the “multipurpose room,” providers are looking at amenities that they can combine to serve a variety of purposes. For example, instead of having both a library and a coffee shop, they are combining the two.
• LED lighting is being incorporated beyond just saving energy and is being used more and more to promote healthy sleep patterns and reduce anxiety by aligning lamp color temperature with residents’ circadian rhythms.
• Luxe environments are moving beyond an understated elegance toward designs featuring jewel tones, mixed metals, and lush fabrics, allowing designers to create opulent custom pieces tailored to meet the needs of seniors.
• Senior living operators are creating opportunities for purposeful engagement in programming and operations, rather than simply providing activities. This encourages residents to participate in actual daily activities like meal prep, laundry, and gardening. The three zones of socialization will be used to create spaces which promote integration for each resident’s choice of socialization.
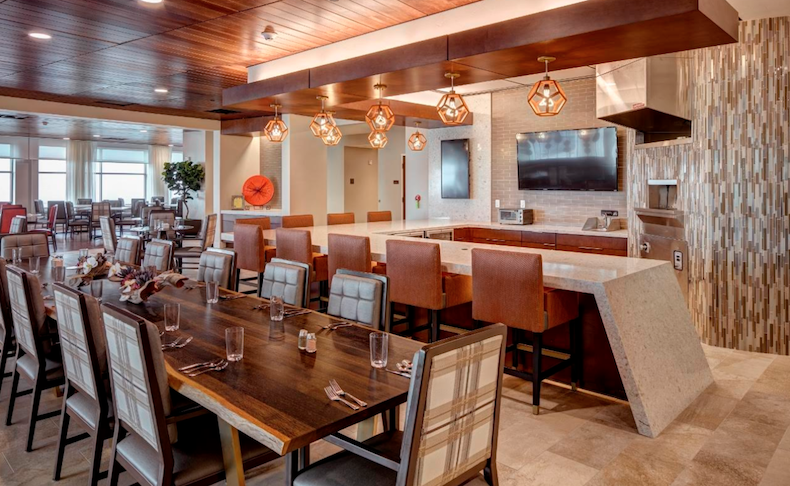 Designers are encouraging providers to include accent pieces and décor with local flavor, creating a sense of history and pride of place within a space. Mass-produced items have less character and feel less personal. Photo: studioSIX5
Designers are encouraging providers to include accent pieces and décor with local flavor, creating a sense of history and pride of place within a space. Mass-produced items have less character and feel less personal. Photo: studioSIX5
Related Stories
| May 24, 2012
2012 Reconstruction Awards Entry Form
Download a PDF of the Entry Form at the bottom of this page.
| Apr 16, 2012
Batson-Cook breaks ground on senior living center in Brunswick, Ga.
Marks the third Benton House project constructed by Batson-Cook.
| Feb 10, 2012
Atlanta Housing Authority taps Johnson Controls to improve public housing efficiency
Energy-efficiency program to improve 13 senior residential care facilities and save nearly $18 million.
| Feb 8, 2012
Nauset completes addition and renovation for Winchester senior living community
Theater, library, fitness center, and bistro enhance facility.
| Nov 2, 2011
John W. Baumgarten Architect, P.C, wins AIA Long Island Chapter‘s Healthcare Award for Renovation
The two-story lobby features inlaid marble floors and wood-paneled wainscoting that pays homage to the building’s history.
| Mar 17, 2011
Perkins Eastman launches The Green House prototype design package
Design and architecture firm Perkins Eastman is pleased to join The Green House project and NCB Capital Impact in announcing the launch of The Green House Prototype Design Package. The Prototype will help providers develop small home senior living communities with greater efficiency and cost savings—all to the standards of care developed by The Green House project.
| Mar 11, 2011
Renovation energizes retirement community in Massachusetts
The 12-year-old Edgewood Retirement Community in Andover, Mass., underwent a major 40,000-sf expansion and renovation that added 60 patient care beds in the long-term care unit, a new 17,000-sf, 40-bed cognitive impairment unit, and an 80-seat informal dining bistro.
| Mar 11, 2011
Mixed-income retirement community in Maryland based on holistic care
The Green House Residences at Stadium Place in Waverly, Md., is a five-story, 40,600-sf, mixed-income retirement community based on a holistic continuum of care concept developed by Dr. Bill Thomas. Each of the four residential floors houses a self-contained home for 12 residents that includes 12 bedrooms/baths organized around a common living/social area called the “hearth,” which includes a kitchen, living room with fireplace, and dining area.
| Jan 27, 2011
Perkins Eastman's report on senior housing signals a changing market
Top international design and architecture firm Perkins Eastman is pleased to announce that the Perkins Eastman Research Collaborative recently completed the “Design for Aging Review 10 Insights and Innovations: The State of Senior Housing” study for the American Institute of Architects (AIA). The results of the comprehensive study reflect the changing demands and emerging concepts that are re-shaping today’s senior living industry.


