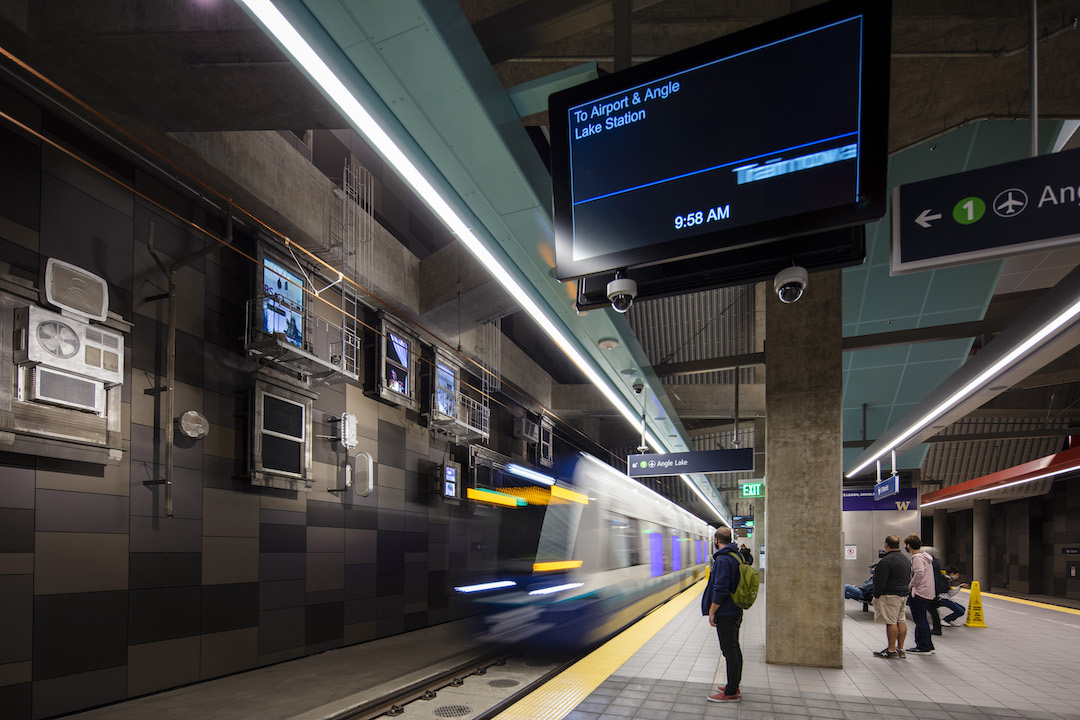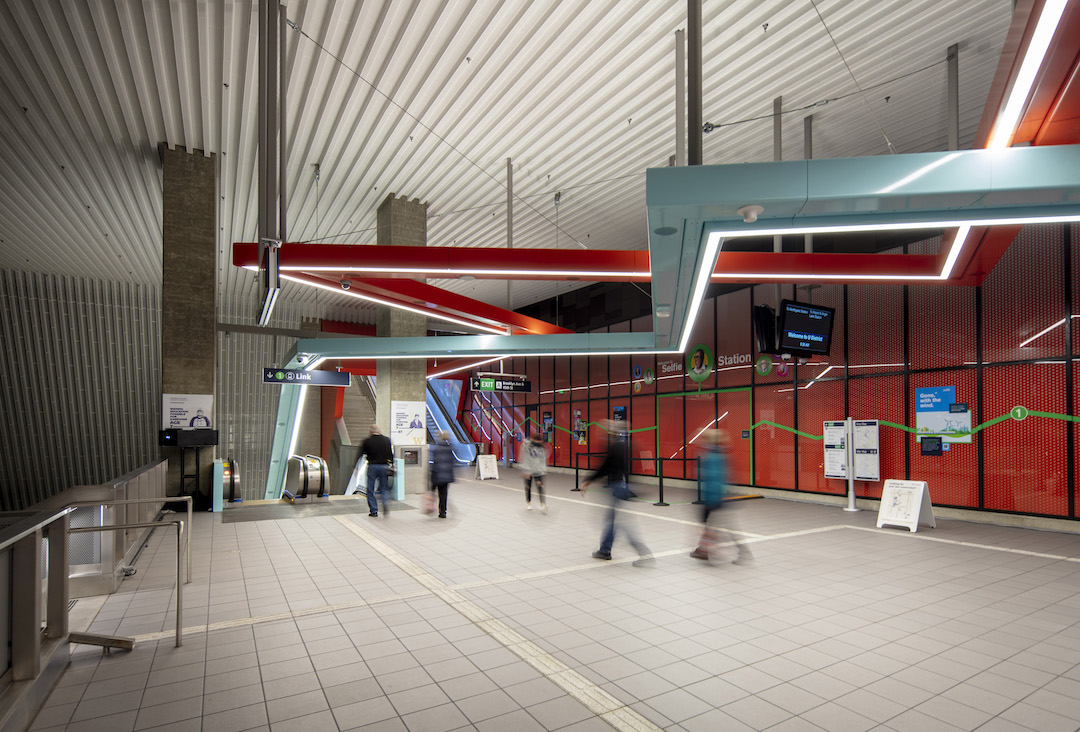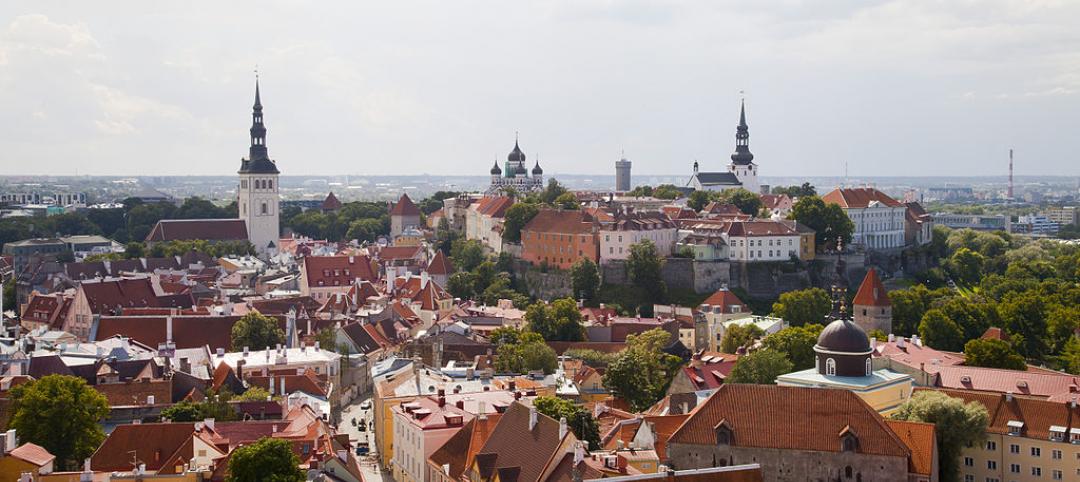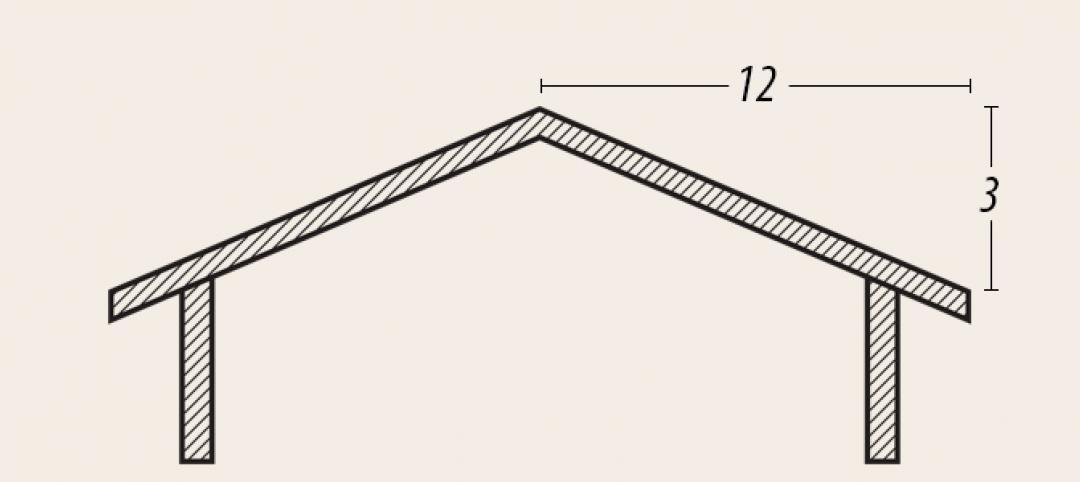The new 105,000-sf U District Station in Seattle has opened. The LMN Architects-designed project creates a unified transportation solution and offers a new gateway to the University of Washington campus.
The U District Station is a highly functional, easy-to-use, and appropriately scaled transit hub that is conveniently located for the diverse activities of daily commenting students, workers, and visitors. It is the first stop on the Northgate Link, a 4.3-mile light rail extension from the University of Washington Station on its way north.
The station’s train platform is located 85 feet below street level, with the bulk of the entire 105,000-sf area below grade. Each of the station’s two entrances provides elevators, escalators, and stairs to the trains below. The north entrance lobby serves riders heading to and from the adjacent Neptune Theater and mixed-use neighborhood, as well as a major Metro bus transfer hub on NE 45th Street. The south lobby gives pedestrians a direct link to the UW campus a few blocks east. The sidewalks and streets facing the entrances meet Green Street standards and feature ample landscaping, pedestrian lighting, seat walls, and a bike lane. Both entrance lobbies offer bicycle storage and racks.

From the north and south lobbies, commuters descend through the escalator and stair tubes to a mid-level open landing that is placed within a tall voluminous central space. From here, they can continue to the train platform below via open escalators and an open stair. The landing appears to float above the angled cross-bracing elements and is offset to the east. This offset, along with artwork and video installation on the west wall, create a design asymmetry that helps to define north-south way finding and directionality on the platform.
The large central volume is defined by a white corrugated metal ceiling and canted walls that conceal essential back-of-house functions. Wayfinding is enhanced by overhead aluminum tubes containing lighting, speakers, and other systems. Two different colors aid passengers in orienting north and south: orange for north and blue for south.
The completed project anticipates record numbers of riders as Seattle’s urban evolution continues.
Related Stories
| May 1, 2014
Super BIM: 7 award-winning BIM/VDC-driven projects
Thom Mayne's Perot Museum of Nature and Science and Anaheim's new intermodal center are among the 2014 AIA TAP BIM Award winners.
| Apr 29, 2014
USGBC launches real-time green building data dashboard
The online data visualization resource highlights green building data for each state and Washington, D.C.
Smart Buildings | Apr 28, 2014
Cities Alive: Arup report examines latest trends in urban green spaces
From vertical farming to glowing trees (yes, glowing trees), Arup engineers imagine the future of green infrastructure in cities across the world.
| Apr 9, 2014
Steel decks: 11 tips for their proper use | BD+C
Building Teams have been using steel decks with proven success for 75 years. Building Design+Construction consulted with technical experts from the Steel Deck Institute and the deck manufacturing industry for their advice on how best to use steel decking.
| Apr 2, 2014
8 tips for avoiding thermal bridges in window applications
Aligning thermal breaks and applying air barriers are among the top design and installation tricks recommended by building enclosure experts.
| Mar 26, 2014
Free transit for everyone! Then again, maybe not
An interesting experiment is taking place in Tallinn, the capital of Estonia, where, for the last year or so, its 430,000 residents have been able to ride the city’s transit lines practically for free. City officials hope to pump up ridership by 20%, cut carbon emissions, and give low-income Tallinnites greater access to job opportunities. But is it working?
| Mar 26, 2014
Callison launches sustainable design tool with 84 proven strategies
Hybrid ventilation, nighttime cooling, and fuel cell technology are among the dozens of sustainable design techniques profiled by Callison on its new website, Matrix.Callison.com.
| Mar 20, 2014
Common EIFS failures, and how to prevent them
Poor workmanship, impact damage, building movement, and incompatible or unsound substrate are among the major culprits of EIFS problems.
| Mar 19, 2014
Frames: the biggest value engineering tip
In every aspect of a metal building, you can tweak the cost by adjusting the finish, panel thickness, and panel profile. These changes might make a few percentage points difference in the cost. Change the framing and you have the opportunity to affect 10-20 percent savings to the metal building portion of the project.
| Mar 12, 2014
14 new ideas for doors and door hardware
From a high-tech classroom lockdown system to an impact-resistant wide-stile door line, BD+C editors present a collection of door and door hardware innovations.

















