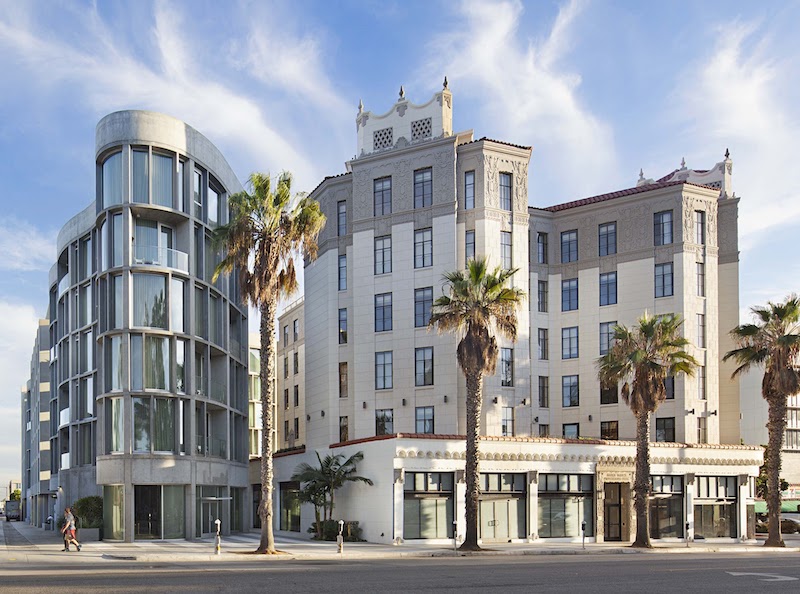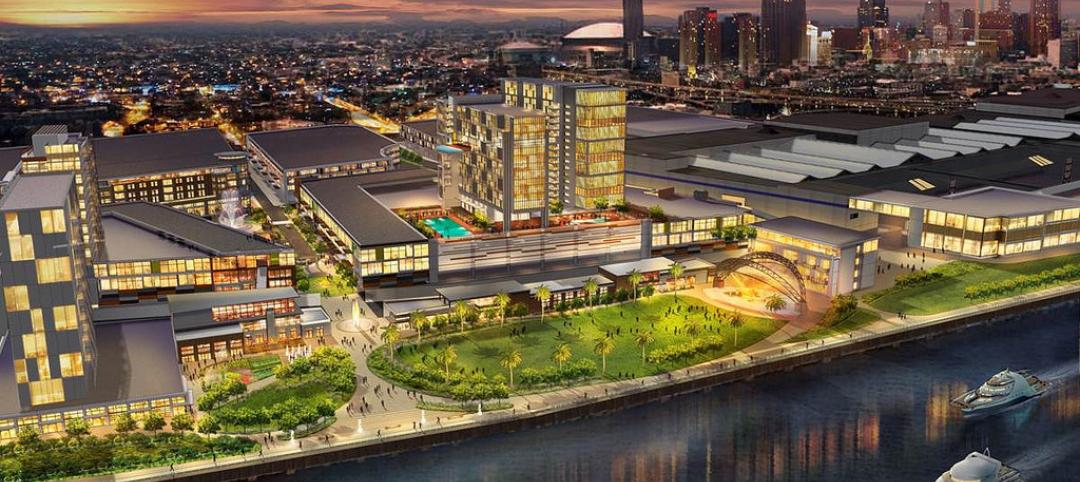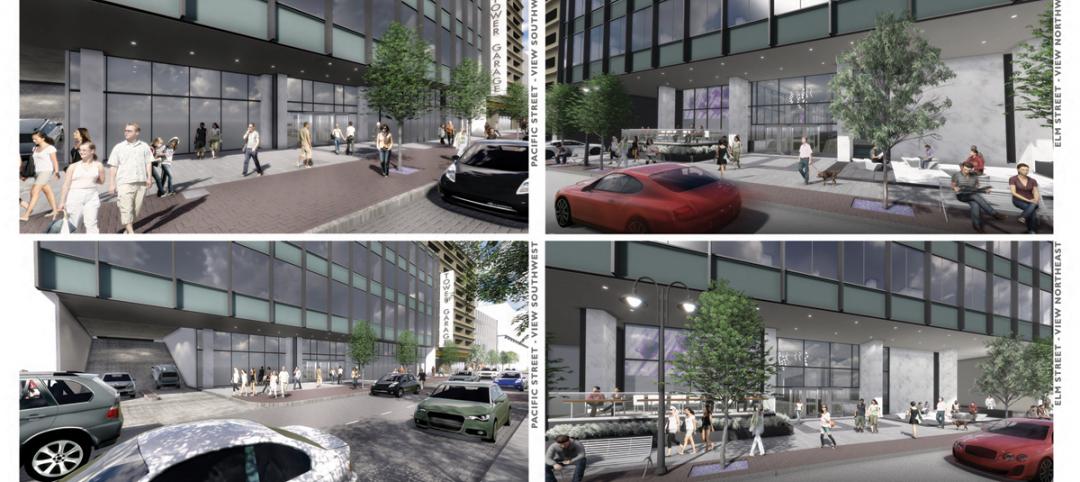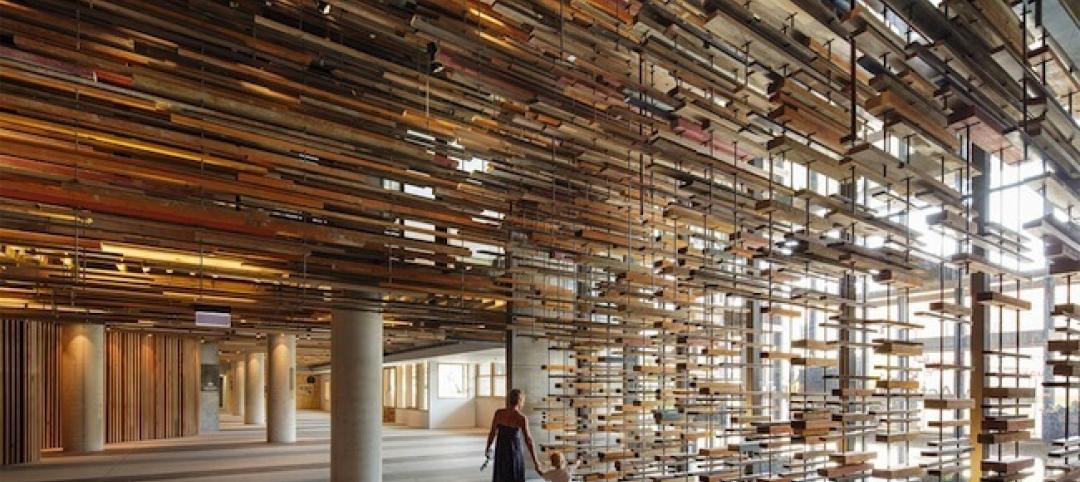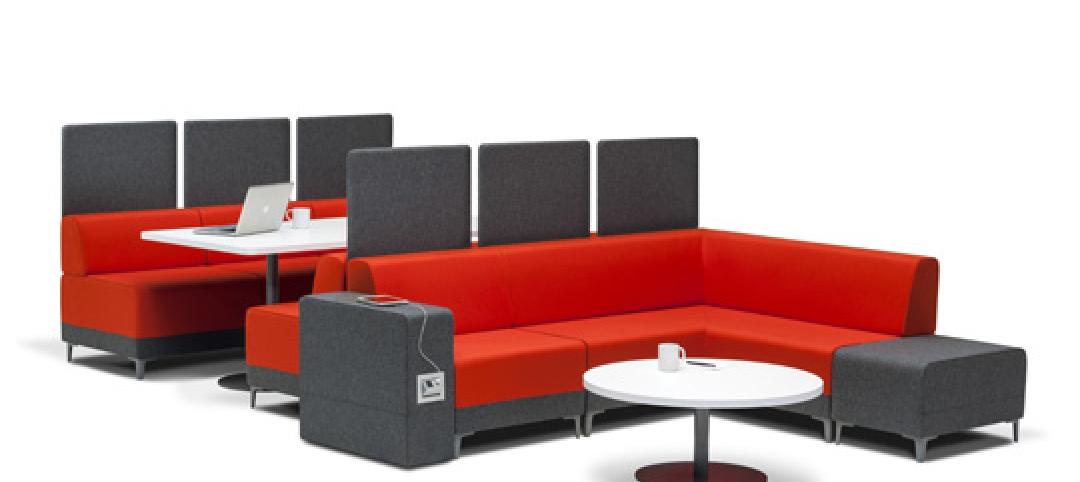The former Santa Monica Professional Building, originally built in 1928, has been converted into the Santa Monica Proper Hotel by Howard Lake Architects (HLA).
The city landmark was converted into 55 rooms for the hotel complex. A newly designed seven-story addition, which includes 216 rooms, is linked to the landmark building with a bridge. The ground floor is activated with retail, restaurants, and landscaped paseo, all open to the public.
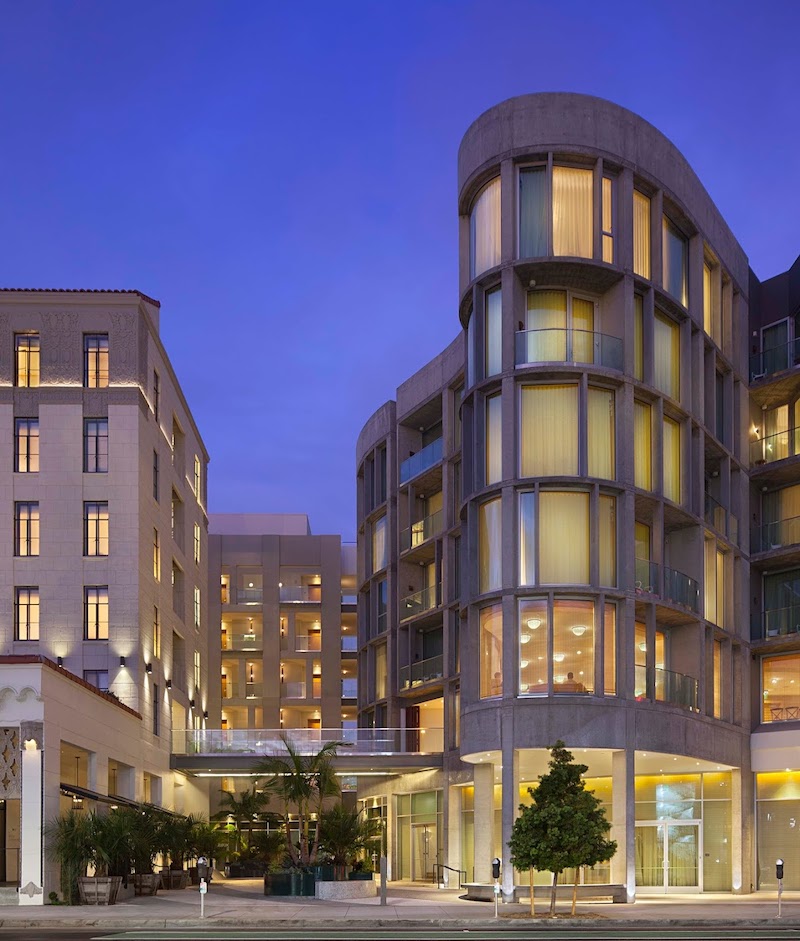
HLA’s design approach was to contrast the original building’s elegant Spanish Colonial Revival architecture with a free-form new building designed that avoids direct visual competition between the structures. The addition’s curving plan and walls drape around the historic building. The curved wings of the new building angle to harmonize with the 1928 building’s Y-shaped plan, while also contrasting to the faceted, angular shape of the historic building.
Additional team members include Chattel, Inc. (preservation architect), Elysian Landscapes (landscape designer), Kelly Wearstler (interiors), HLB Lighting Design (lighting consultant), Morley Builders (general contractor), Saiful Bouquet Structural Engineers (new building structural engineer), Structural Focus (landmark building structural engineer), KPFF Consulting Engineers (civil engineers), Donald F. Dickerson Associates (MEP engineer), and GAIA (LEED consultant).
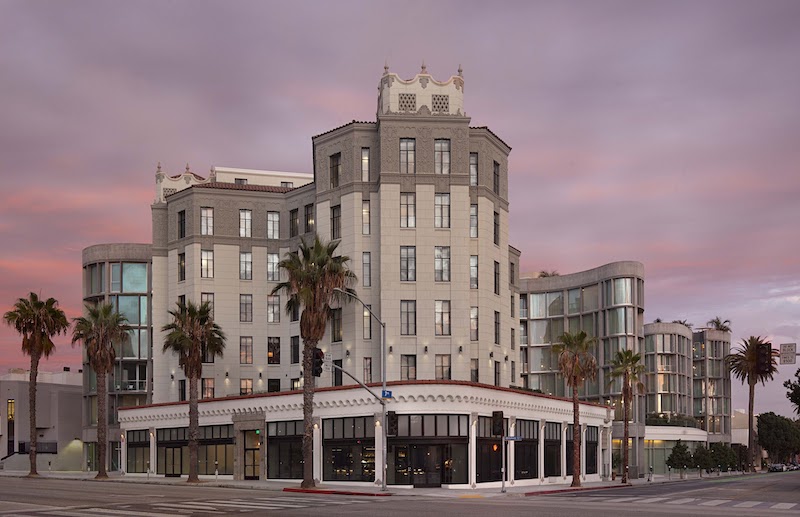
Related Stories
| Jun 13, 2014
First look: BIG's spiraling museum for watchmaker Audemars Piguet
The glass-and-steel pavilion's spiral structure acts as a storytelling device for the company's history.
| Jun 12, 2014
Austrian university develops 'inflatable' concrete dome method
Constructing a concrete dome is a costly process, but this may change soon. A team from the Vienna University of Technology has developed a method that allows concrete domes to form with the use of air and steel cables instead of expensive, timber supporting structures.
| Jun 11, 2014
Bill signing signals approval to revitalize New Orleans’ convention center corridor
A plan to revitalize New Orleans' Convention Center moves forward after Louisiana governor signs bill.
| Jun 9, 2014
Green Building Initiative launches Green Globes for Sustainable Interiors program
The new program focuses exclusively on the sustainable design and construction of interior spaces in nonresidential buildings and can be pursued by both building owners and individual lessees of commercial spaces.
| Jun 2, 2014
Parking structures group launches LEED-type program for parking garages
The Green Parking Council, an affiliate of the International Parking Institute, has launched the Green Garage Certification program, the parking industry equivalent of LEED certification.
| May 30, 2014
Developer will convert Dallas' storied LTV Building into mixed-use residential tower
New Orleans-based HRI Properties recently completed the purchase of one of the most storied buildings in downtown Dallas. The developer will convert the LTV Building into a mixed-use complex, with 171 hotel rooms and 186 luxury apartments.
| May 29, 2014
7 cost-effective ways to make U.S. infrastructure more resilient
Moving critical elements to higher ground and designing for longer lifespans are just some of the ways cities and governments can make infrastructure more resilient to natural disasters and climate change, writes Richard Cavallaro, President of Skanska USA Civil.
| May 28, 2014
Must see: Check out this one-of-a-kind lobby covered with 2,150 pieces of reclaimed wood
The recently opened NewActon Nishi apartment complex in Canberra, Australia, features one of the more unique lobby spaces you'll see, with thousands of pieces of repurposed timber suspended from the walls and ceiling.
| May 23, 2014
Top interior design trends: Gensler, HOK, FXFOWLE, Mancini Duffy weigh in
Tech-friendly furniture, “live walls,” sit-stand desks, and circadian lighting are among the emerging trends identified by leading interior designers.
| May 22, 2014
Big Data meets data centers – What the coming DCIM boom means to owners and Building Teams
The demand for sophisticated facility monitoring solutions has spurred a new market segment—data center infrastructure management (DCIM)—that is likely to impact the way data center projects are planned, designed, built, and operated.


