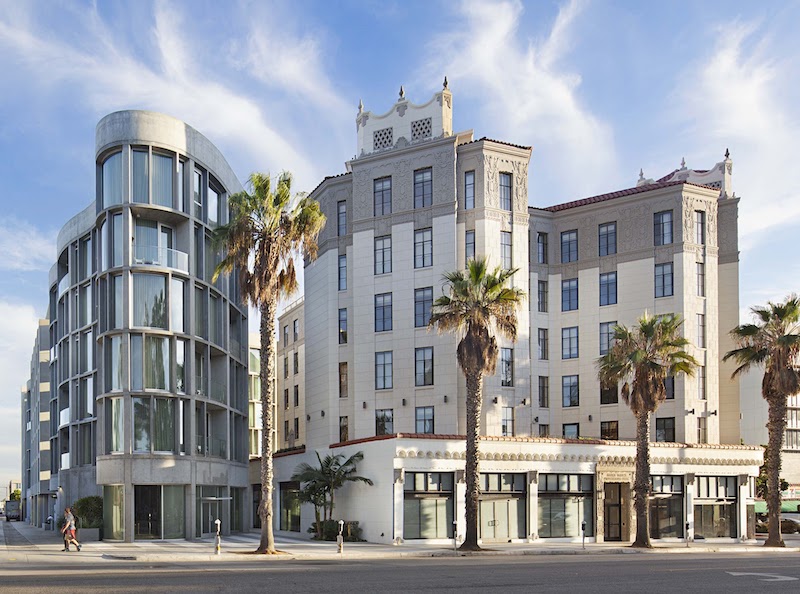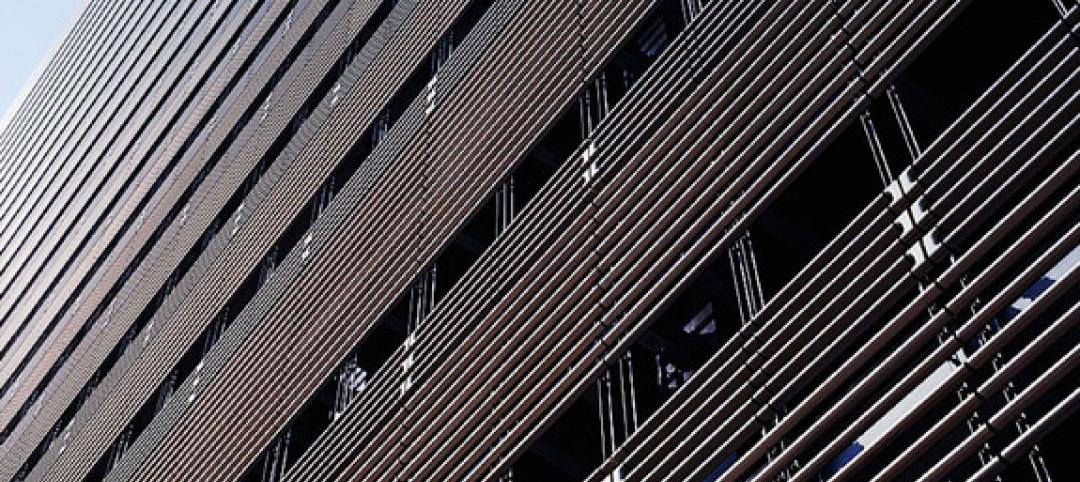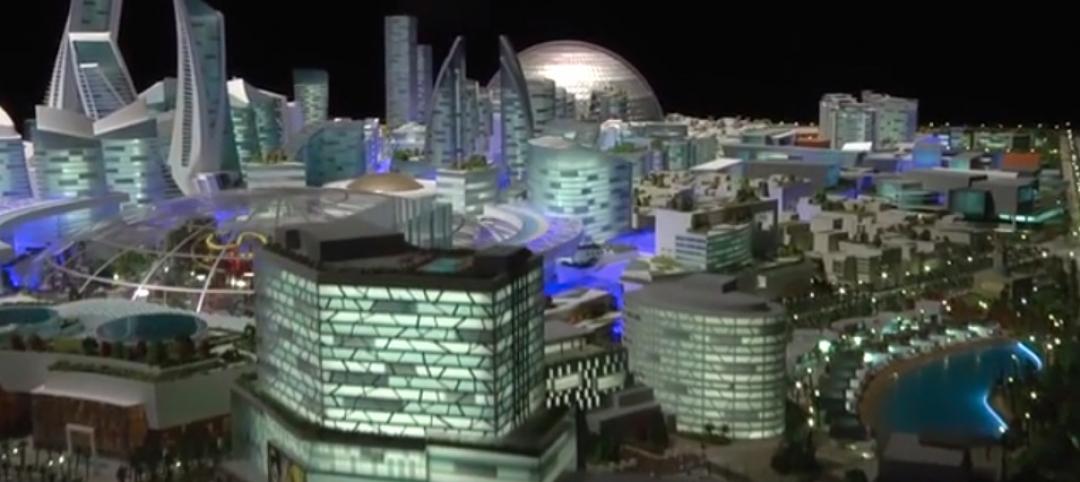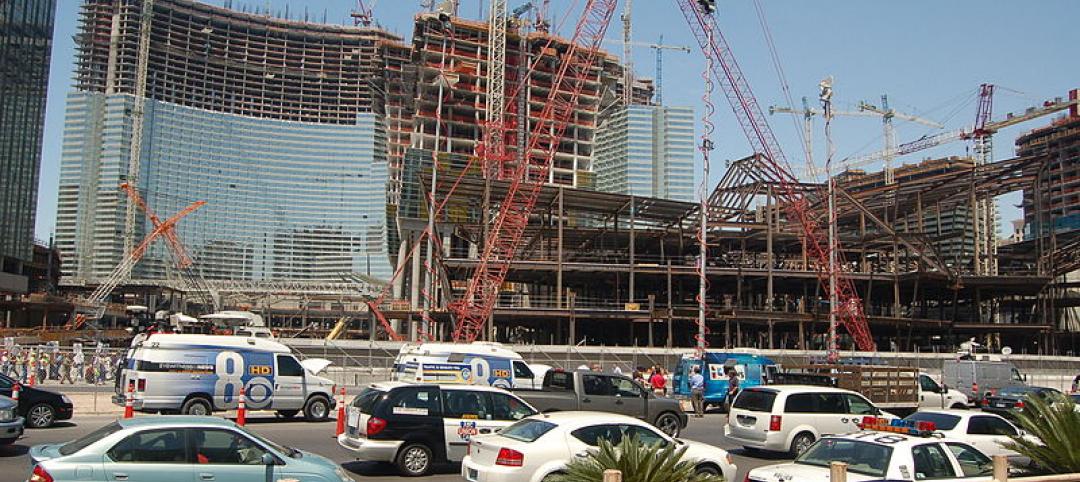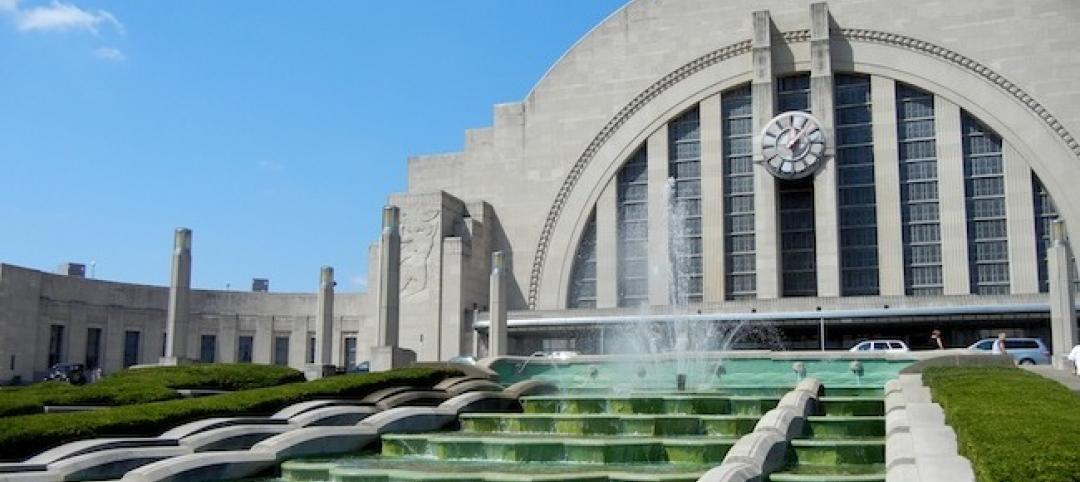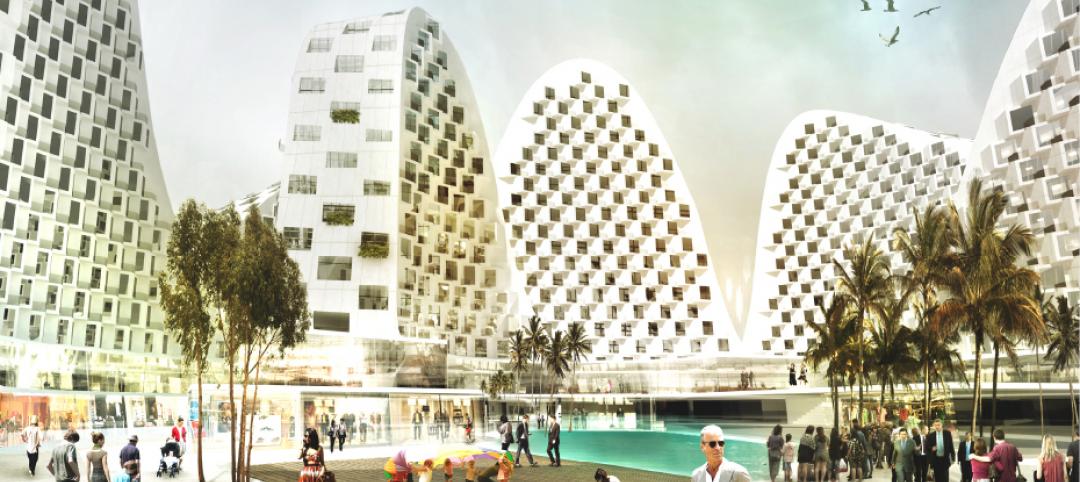The former Santa Monica Professional Building, originally built in 1928, has been converted into the Santa Monica Proper Hotel by Howard Lake Architects (HLA).
The city landmark was converted into 55 rooms for the hotel complex. A newly designed seven-story addition, which includes 216 rooms, is linked to the landmark building with a bridge. The ground floor is activated with retail, restaurants, and landscaped paseo, all open to the public.
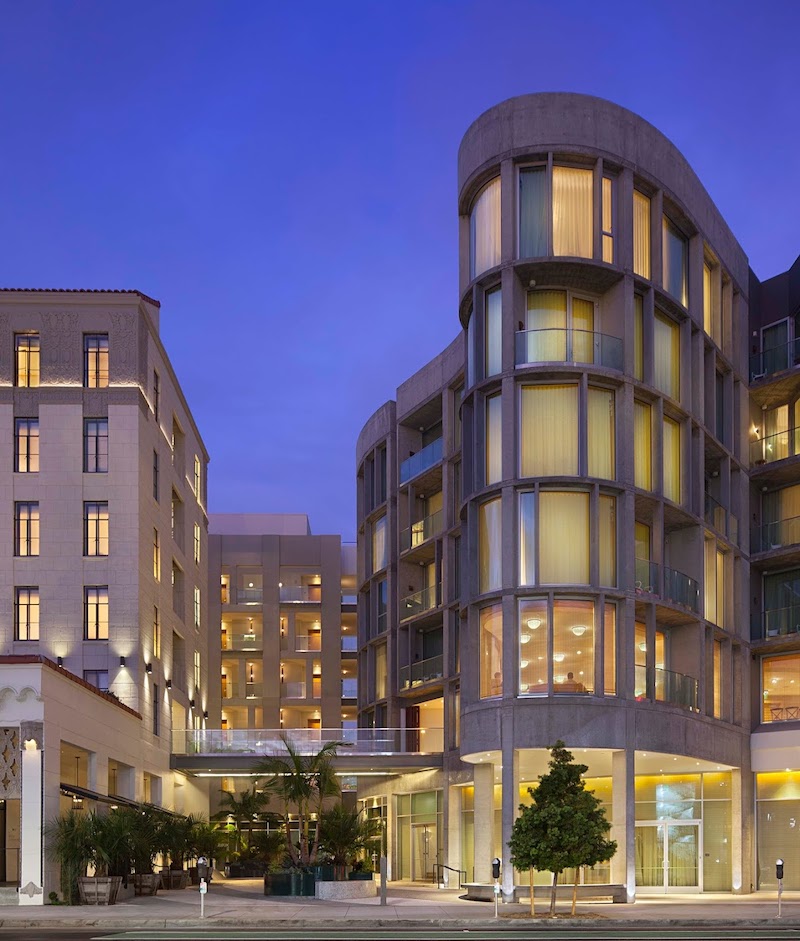
HLA’s design approach was to contrast the original building’s elegant Spanish Colonial Revival architecture with a free-form new building designed that avoids direct visual competition between the structures. The addition’s curving plan and walls drape around the historic building. The curved wings of the new building angle to harmonize with the 1928 building’s Y-shaped plan, while also contrasting to the faceted, angular shape of the historic building.
Additional team members include Chattel, Inc. (preservation architect), Elysian Landscapes (landscape designer), Kelly Wearstler (interiors), HLB Lighting Design (lighting consultant), Morley Builders (general contractor), Saiful Bouquet Structural Engineers (new building structural engineer), Structural Focus (landmark building structural engineer), KPFF Consulting Engineers (civil engineers), Donald F. Dickerson Associates (MEP engineer), and GAIA (LEED consultant).
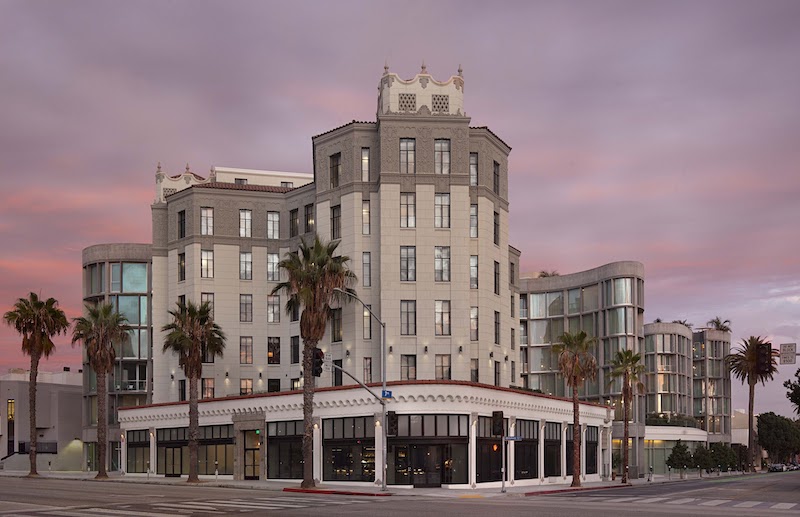
Related Stories
| Jul 10, 2014
BioSkin 'vertical sprinkler' named top technical innovation in high-rise design
BioSkin, a system of water-filled ceramic pipes that cools the exterior surface of buildings and their surrounding micro-climates, has won the 2014 Tall Building Innovation Award from the Council on Tall Buildings and Urban Habitat.
| Jul 7, 2014
7 emerging design trends in brick buildings
From wild architectural shapes to unique color blends and pattern arrangements, these projects demonstrate the design possibilities of brick.
| Jul 7, 2014
A climate-controlled city is Dubai's newest colossal project
To add to Dubai's already impressive portfolio of world's tallest tower and world's largest natural flower garden, Dubai Holding has plans to build the world's largest climate-controlled city.
| Jul 1, 2014
Sochi's 'kinetic façade' may steal the show at the Winter Olympics
The temporary pavilion for Russian telecom operator MegaFon will be wrapped with a massive digital "pin screen" that will morph into the shape of any face.
| Jun 30, 2014
Research finds continued growth of design-build throughout United States
New research findings indicate that for the first time more than half of projects above $10 million are being completed through design-build project delivery.
| Jun 25, 2014
Frank Lloyd Wright’s Spring House, Cincinnati’s Union Terminal among 11 Most Endangered Historic Places for 2014
The National Trust for Historic Preservation released its annual list of 11 Most Endangered Historical Sites in the United States for 2014.
| Jun 20, 2014
Sterling Bay pulled on board for Chicago Old Main Post Office project
Sterling Bay Cos. and Bill Davies' International Property Developers North America partner up for a $500 million restoration of Chicago's Old Main Post Office
| Jun 19, 2014
First look: JDS Architects' roller-coaster-like design for Istanbul waterfront development
The development's wavy and groovy design promises unobstructed views of the Marmara Sea for every unit.
| Jun 18, 2014
Arup uses 3D printing to fabricate one-of-a-kind structural steel components
The firm's research shows that 3D printing has the potential to reduce costs, cut waste, and slash the carbon footprint of the construction sector.
| Jun 13, 2014
First look: BIG's spiraling museum for watchmaker Audemars Piguet
The glass-and-steel pavilion's spiral structure acts as a storytelling device for the company's history.


