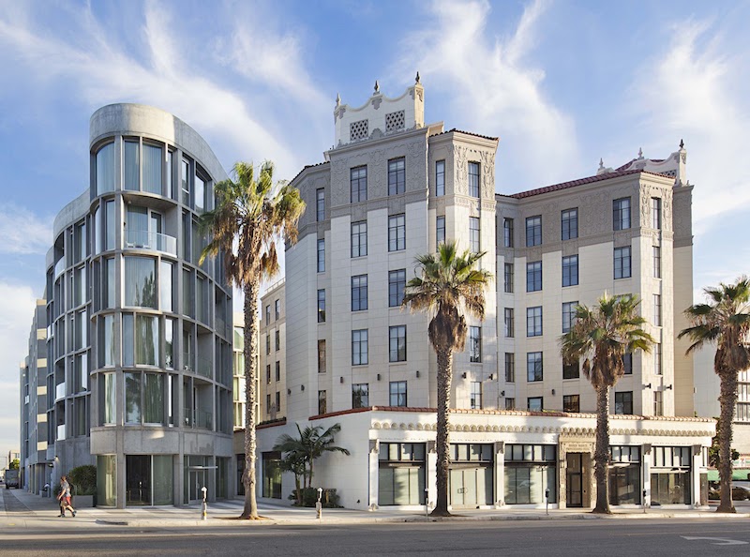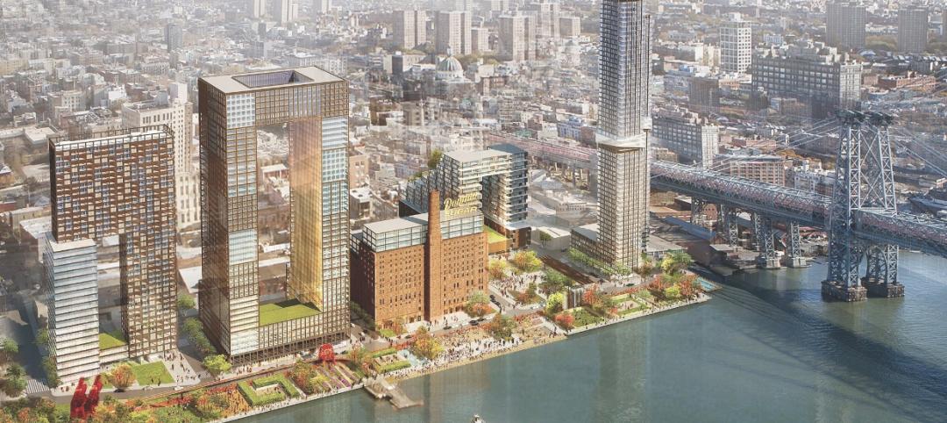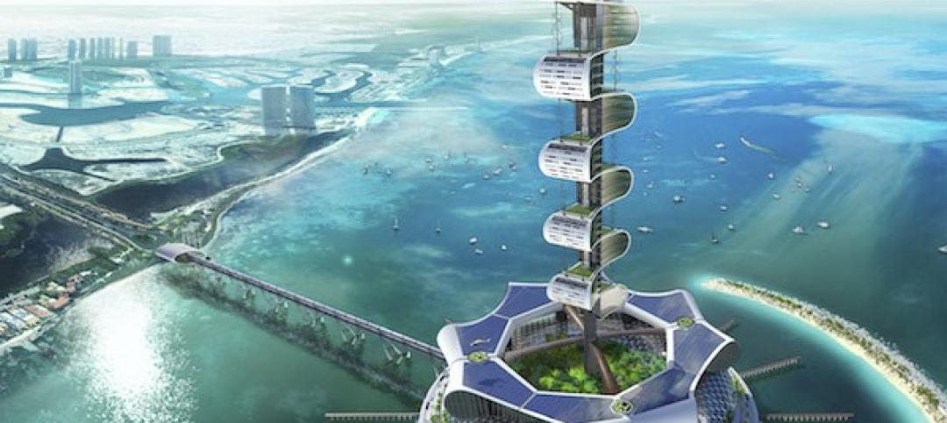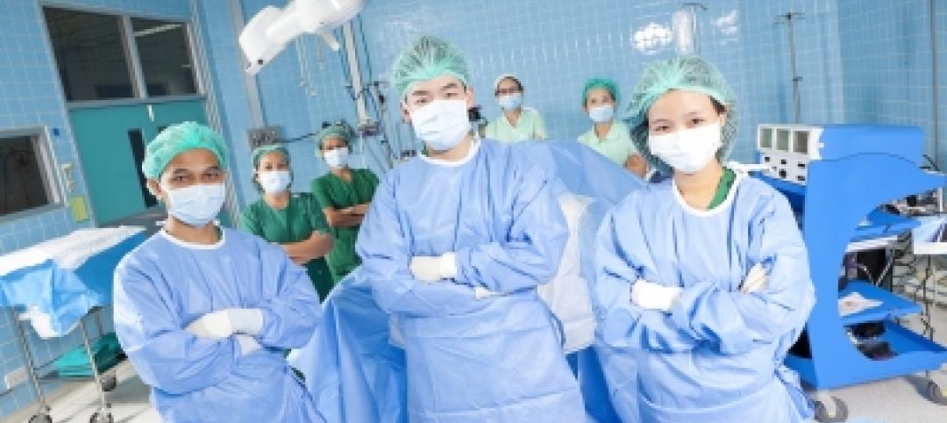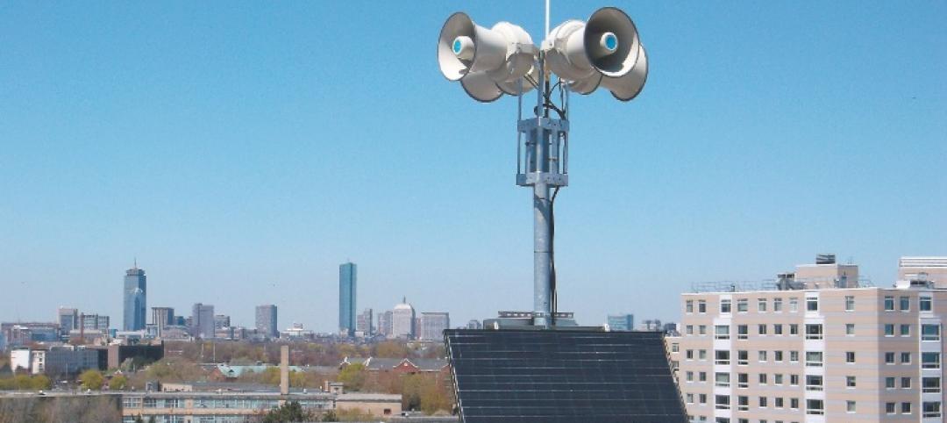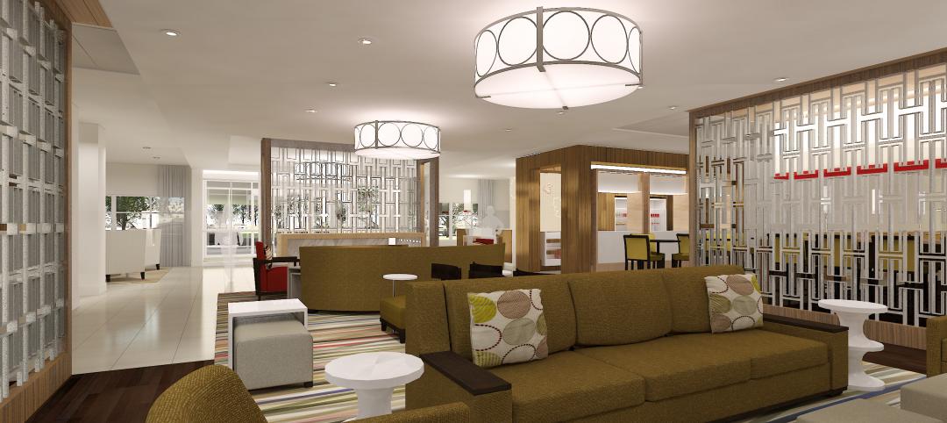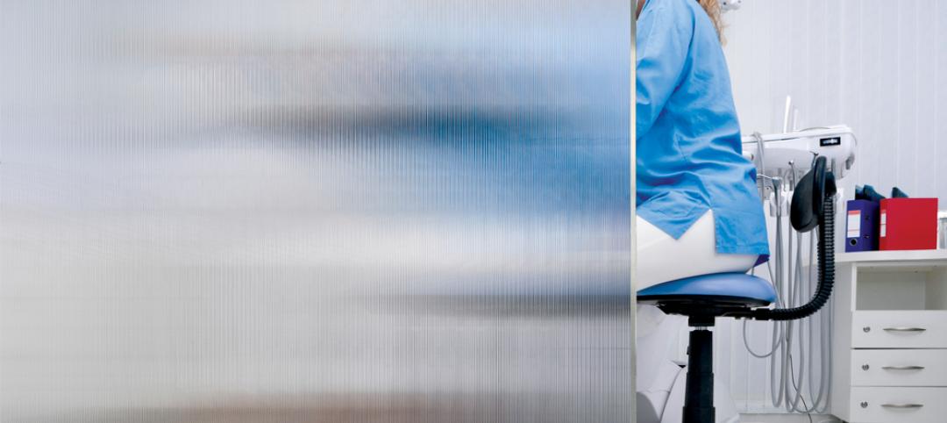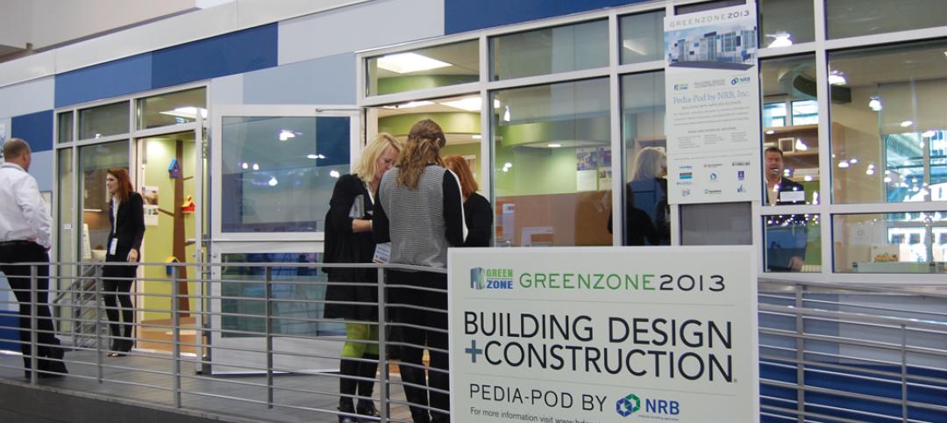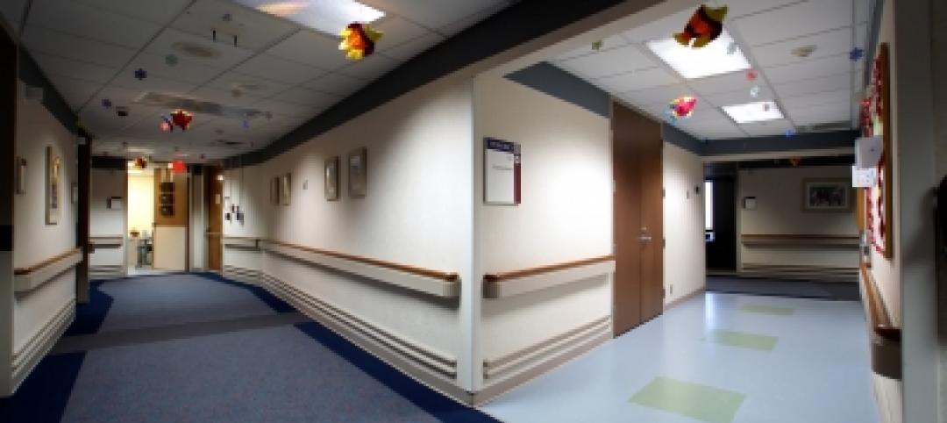The former Santa Monica Professional Building, originally built in 1928, has been converted into the Santa Monica Proper Hotel by Howard Lake Architects (HLA).
The city landmark was converted into 55 rooms for the hotel complex. A newly designed seven-story addition, which includes 216 rooms, is linked to the landmark building with a bridge. The ground floor is activated with retail, restaurants, and landscaped paseo, all open to the public.
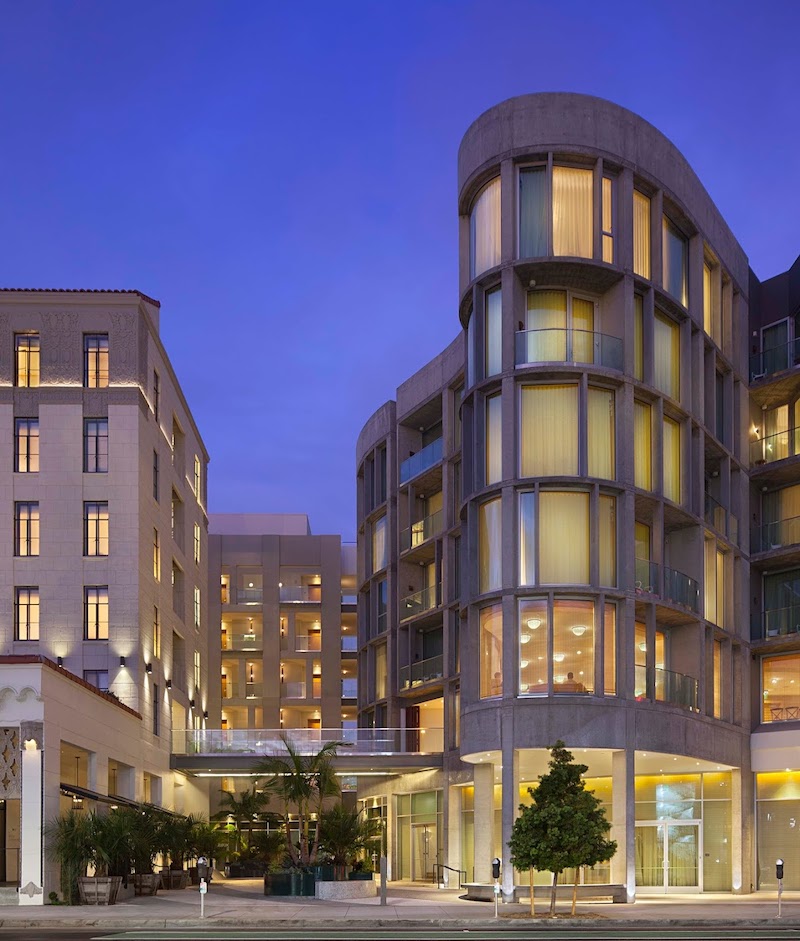
HLA’s design approach was to contrast the original building’s elegant Spanish Colonial Revival architecture with a free-form new building designed that avoids direct visual competition between the structures. The addition’s curving plan and walls drape around the historic building. The curved wings of the new building angle to harmonize with the 1928 building’s Y-shaped plan, while also contrasting to the faceted, angular shape of the historic building.
Additional team members include Chattel, Inc. (preservation architect), Elysian Landscapes (landscape designer), Kelly Wearstler (interiors), HLB Lighting Design (lighting consultant), Morley Builders (general contractor), Saiful Bouquet Structural Engineers (new building structural engineer), Structural Focus (landmark building structural engineer), KPFF Consulting Engineers (civil engineers), Donald F. Dickerson Associates (MEP engineer), and GAIA (LEED consultant).
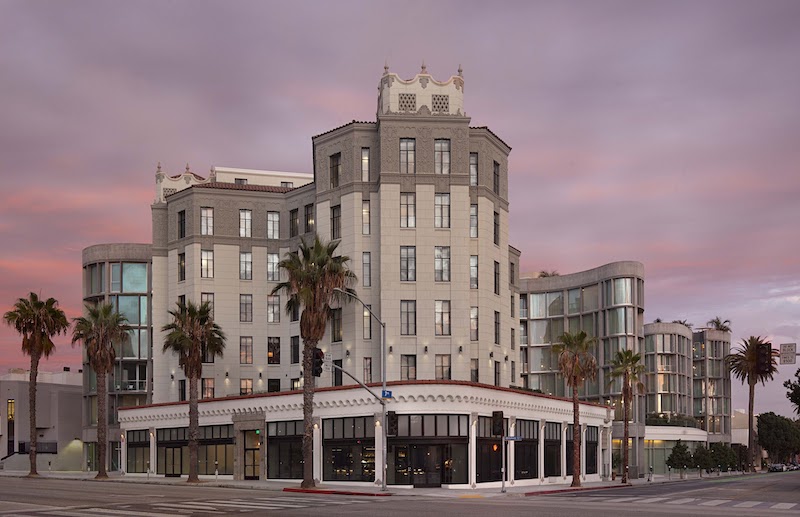
Related Stories
Smart Buildings | Jan 7, 2014
9 mega redevelopments poised to transform the urban landscape
Slowed by the recession—and often by protracted negotiations—some big redevelopment plans are now moving ahead. Here’s a sampling of nine major mixed-use projects throughout the country.
| Dec 27, 2013
Grand Cancun to be first net-zero energy luxury eco-tourism resort
Using a marine platform concept instead of an artificial island, the development will create more space with less impact in the fragile marine ecosystem.
| Dec 20, 2013
Top healthcare sector trends for 2014 (and beyond)
Despite the lack of clarity regarding many elements of healthcare reform, there are several core tenets that will likely continue to drive transition within the healthcare industry.
| Dec 17, 2013
IBM's five tech-driven innovation predictions for the next five years [infographics]
Smart classrooms, DNA-based medical care, and wired cities are among the technology-related innovations identified by IBM researchers for the company's 5 in 5 report.
| Dec 17, 2013
CBRE's Chris Bodnar and Lee Asher named Healthcare Real Estate Executives of the Year
CBRE Group, Inc. announced today that two of its senior executives, Chris Bodnar and Lee Asher, have been named Healthcare Real Estate Executives of the Year by Healthcare Real Estate Insights.
| Dec 13, 2013
Safe and sound: 10 solutions for fire and life safety
From a dual fire-CO detector to an aspiration-sensing fire alarm, BD+C editors present a roundup of new fire and life safety products and technologies.
| Dec 11, 2013
Wyndham unveils hotel prototype for its Hawthorn Suites chain
The extended-stay hotel prototype reduces development costs by 46% for franchisees and enhances the overall guest experience.
| Dec 10, 2013
16 great solutions for architects, engineers, and contractors
From a crowd-funded smart shovel to a why-didn’t-someone-do-this-sooner scheme for managing traffic in public restrooms, these ideas are noteworthy for creative problem-solving. Here are some of the most intriguing innovations the BD+C community has brought to our attention this year.
| Dec 10, 2013
Modular Pedia-Pod: Sustainability in healthcare construction [slideshow]
Greenbuild 2013 in Philadelphia was the site of a unique display—Pedia-Pod, a modular pediatric treatment room designed and built by NRB, in collaboration with the editors of Building Design+Construction, SGC Horizon LLC, and their team of medical design consultants.
| Dec 3, 2013
Creating a healthcare capital project plan: The truth behind the numbers
When setting up a capital project plan, it's one thing to have the data, but quite another to have the knowledge of the process.


