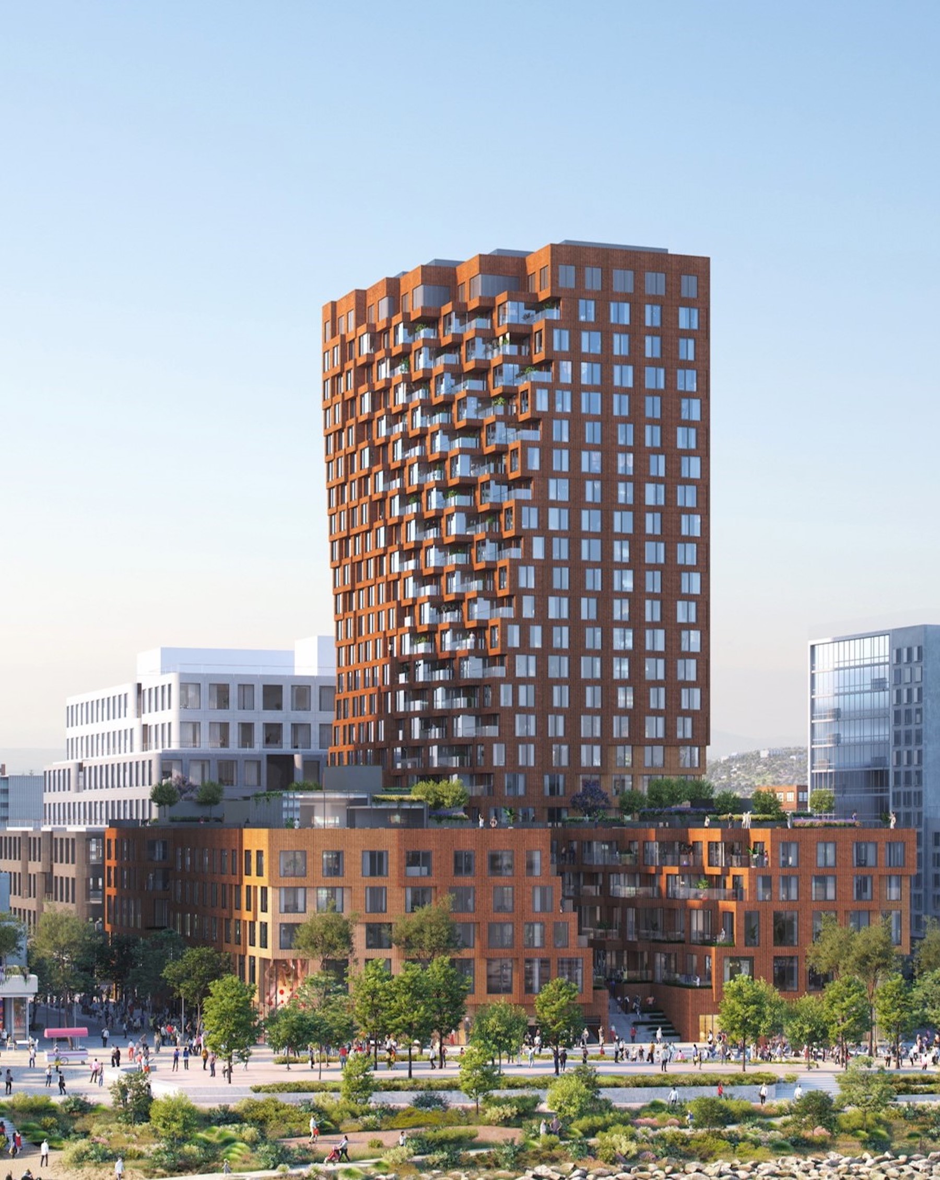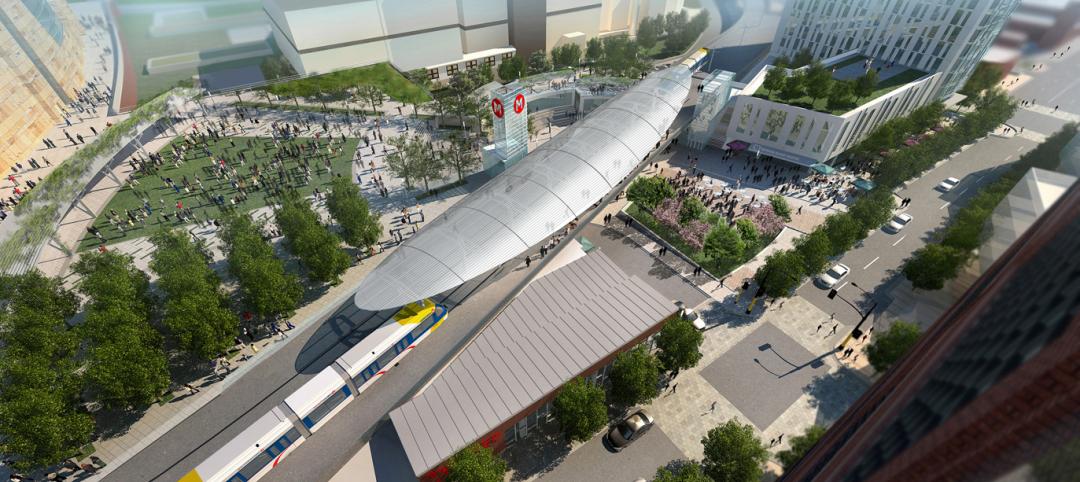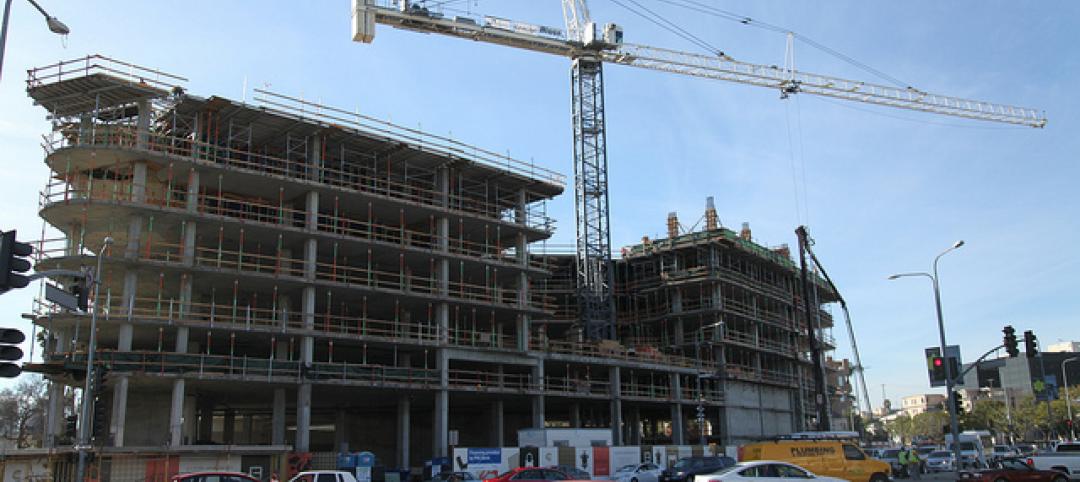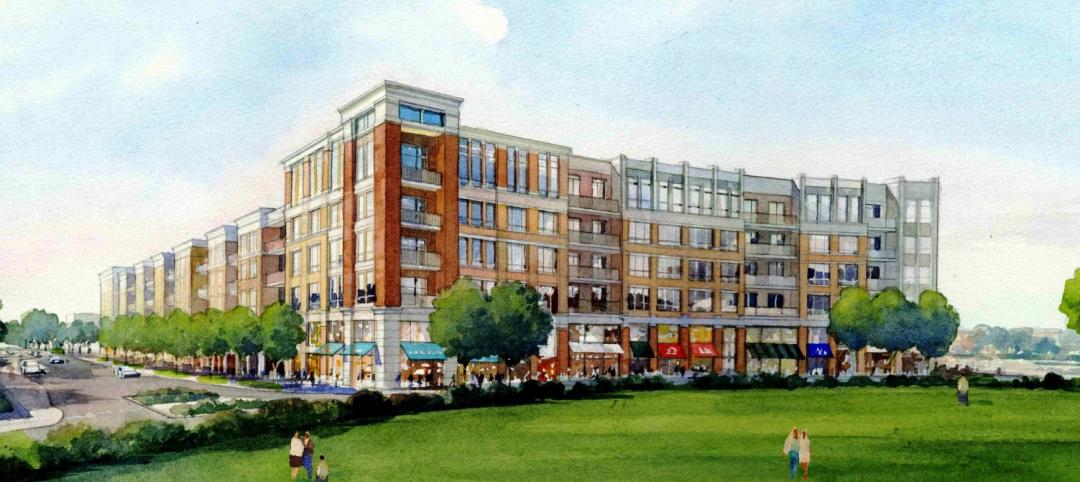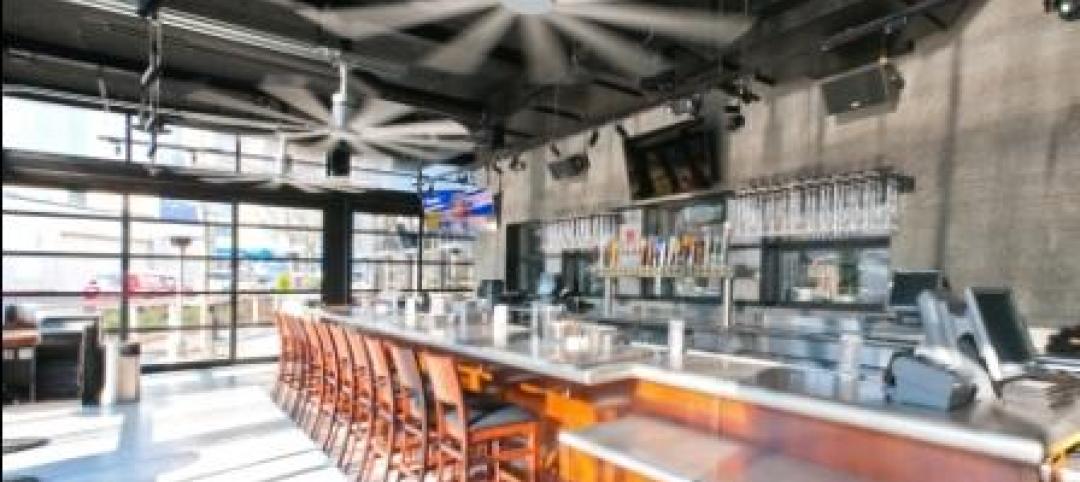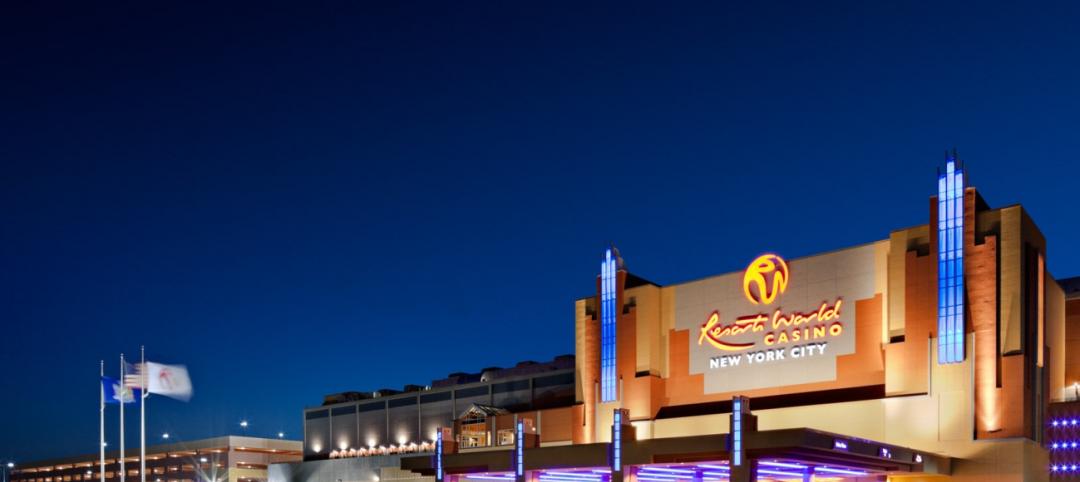A parking lot on San Francisco’s waterfront is transforming into Mission Rock—a new neighborhood featuring rental units, offices, parks, open spaces, retail, and parking. Mission Rock will serve patrons of the San Francisco Giants as well as the surrounding neighborhood.
In mid-April, Mission Rock’s partners—the San Francisco Giants, real estate company Tishman Speyer, and the Port of San Francisco—joined general contractor Swinerton to celebrate the topping off of the project’s first residential building, The Canyon.
Designed by MVRDV, the 23-floor, 380,000-square-foot mixed-use tower The Canyon broke ground in December 2020. In addition to 283 residential units, the building will feature 50,000 square feet of office space (including Visa’s new headquarters), ground-floor retail and restaurants, residential and office lobbies, a residential fitness center, and a rooftop community room and kitchen. The topping-off ceremony marked the completion of the concrete structure. The Canyon will be completed in 2023.
MVRDV’s concept design for The Canyon took inspiration from Californian rock formations, with a narrow valley running between steep rocky walls that extend up the tower’s western facade.
The entire Mission Rock project will comprise four buildings that include about 1,200 residential rental units, with 40 percent affordable to low- and moderate-income households; 8 acres of parks and open space, including a waterfront park; about 1.4 million square feet of office space; over 200,000 square feet of retail and manufacturing space; a parking structure for the ballpark and the neighborhood; and a renovated Pier 48.
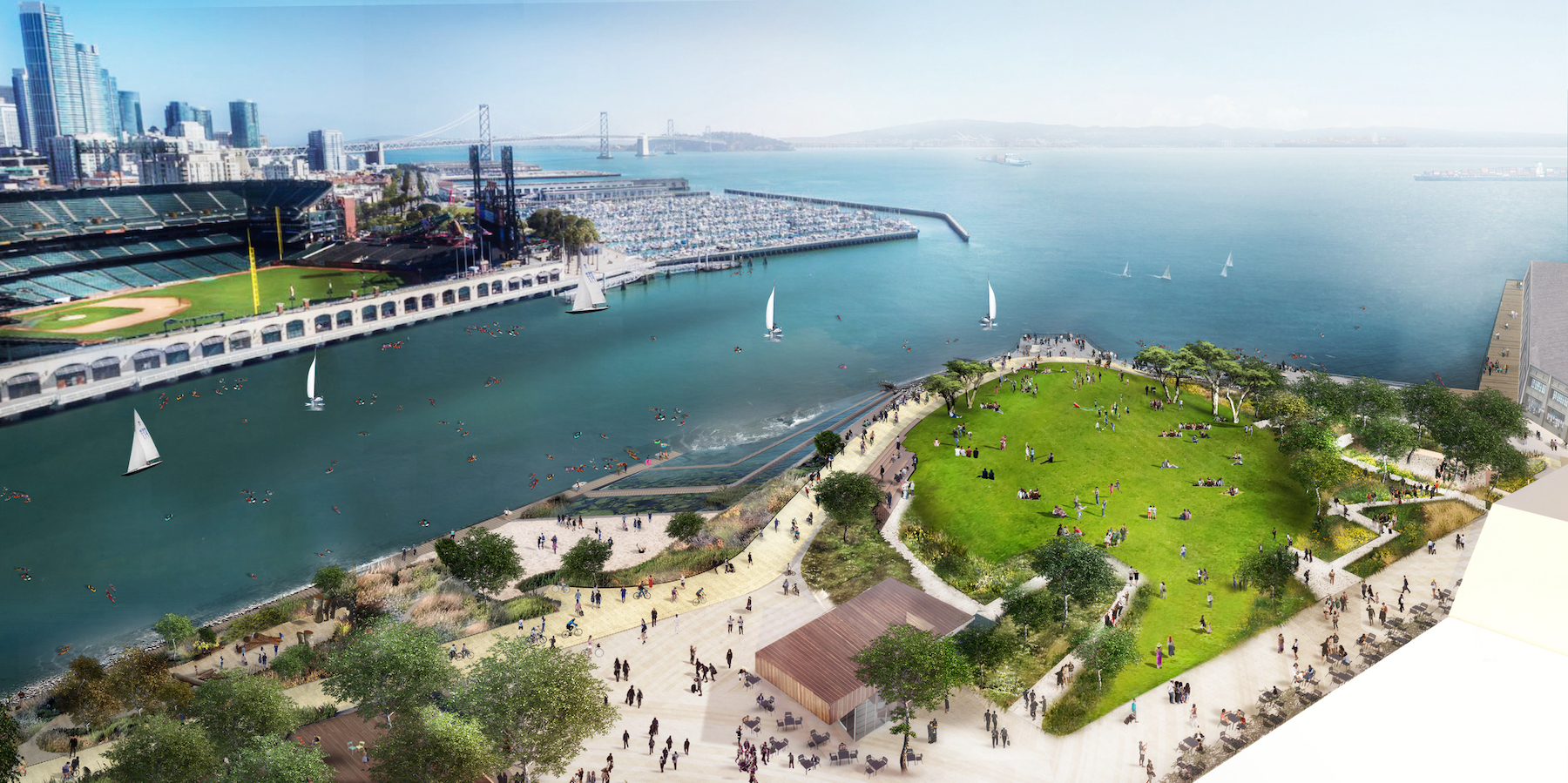
Owner and developer: Mission Rock Partners (a joint venture of the San Francisco Giants and Tishman Speyer)
Design architect: MVRDV
Executive architect: Perry Architects
MEP engineers: PAE; Critchfield Mechanical Inc.; Cupertino Electric Inc.; Marelich/SJ Engineers; Allied Fire Protection
Structural engineer: MKA
General contractor/construction manager: Swinerton
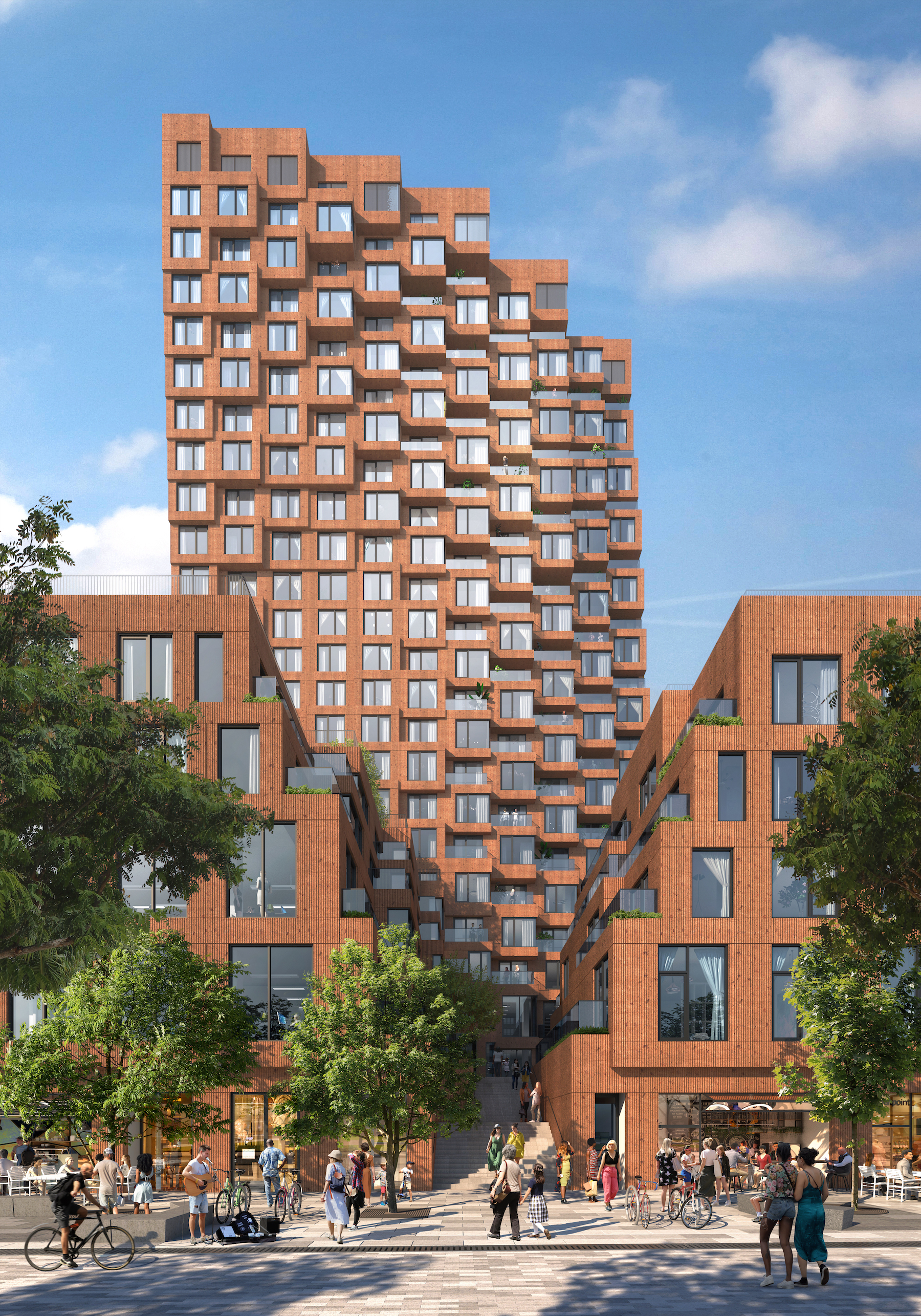
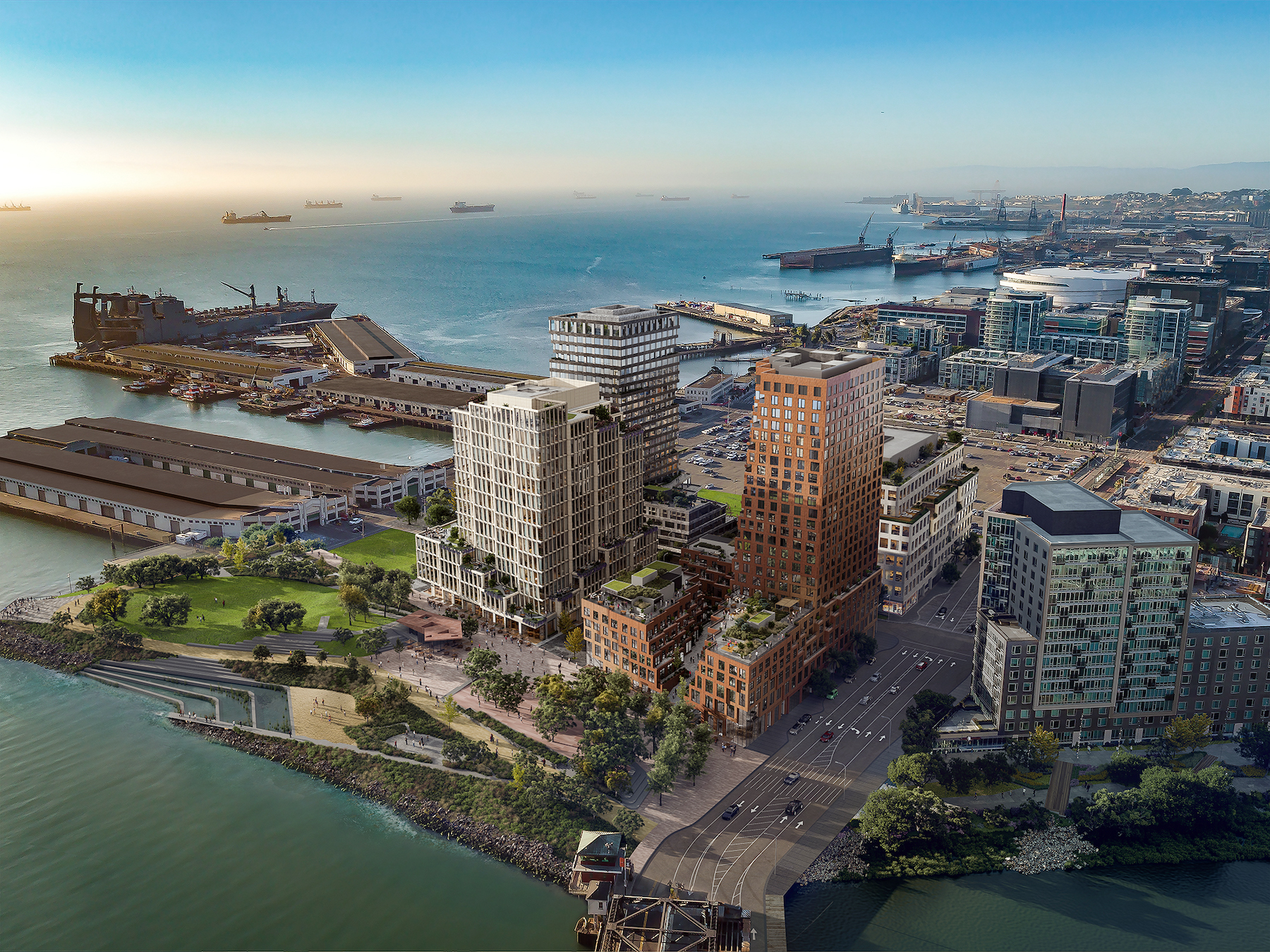
Related Stories
| Jul 12, 2012
EE&K and Knutson Construction selected for the Interchange in Minneapolis
Design-build contract for $79.3 million transportation hub will connect transit with culture.
| Jul 2, 2012
Bernards building mixed-use project in Beverly Hills
The project includes 88 luxury apartment homes atop a 14,000-sf Trader Joe’s market and a new coffee shop.
| Jun 1, 2012
New BD+C University Course on Insulated Metal Panels available
By completing this course, you earn 1.0 HSW/SD AIA Learning Units.
| May 29, 2012
Reconstruction Awards Entry Information
Download a PDF of the Entry Information at the bottom of this page.
| May 24, 2012
2012 Reconstruction Awards Entry Form
Download a PDF of the Entry Form at the bottom of this page.
| May 23, 2012
Summit Design+Build selected as GC for Chicago restaurant
Little Goat will truly be a multifunctional space. Construction plans include stripping the 10,000 sq. ft. building down to the bare structure everywhere, the installation of a new custom elevator and adding square footage at the second floor with an addition.
| Apr 30, 2012
HSA Commercial selected as consultant for Orland Park’s Main Street Triangle project
HSA will be responsible for designing an overall mixed-use merchandise plan, attracting a unique retail tenant mix and completing leases with prospective tenants.
| Apr 20, 2012
Shawmut completes Yard House Restaurant in Boston
12,000-sf restaurant marks new addition to Boston’s Fenway neighborhood.
| Apr 6, 2012
Batson-Cook breaks ground on hotel adjacent to Infantry Museum & Fort Benning
The four-story, 65,000-ft property will feature 102 hotel rooms, including 14 studio suites.
| Apr 4, 2012
JCJ Architecture designs New York City's first casino
Aqueduct Racetrack complex transformed into modern entertainment destination.


