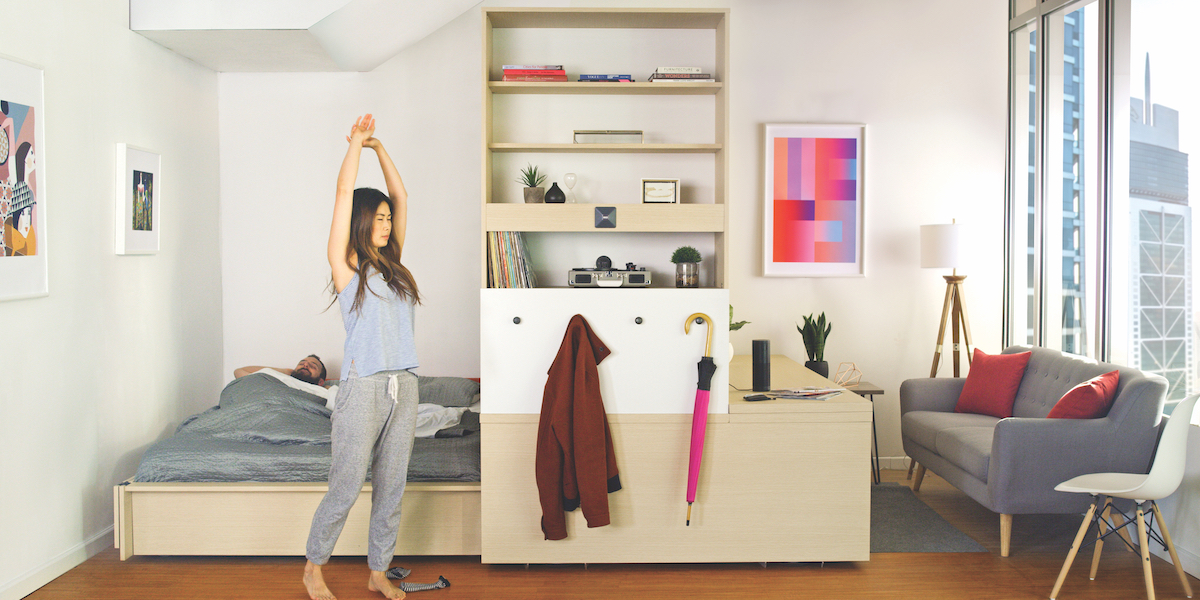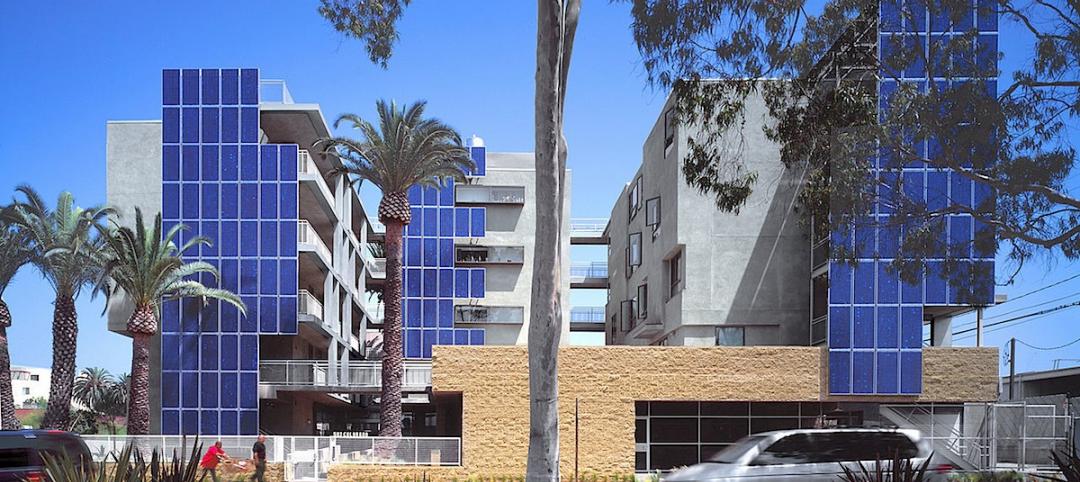What if furniture could have superpowers?
That’s the concept Hasier Larrea toyed with as he and his fellow MIT Media Lab graduate students—Carlos Rubio, Chad Bean, and Ivan Fernandez de Casadevante—explored how to use robotics to make interior spaces more efficient and usable.
That inquiry led to the founding four years ago of Boston-based Ori, Inc., which has developed two robotically controlled, space-saving furniture systems: Ori Studio Suite (and its Studio Suite Slim version), a movable structure that holds a bed, desk, table, and TV nook and has room for storage; and Ori Pocket Closet, which comes with similar accoutrements minus the bed.
SEE ALSO: What multifamily developers are saying about Ori Living's robotic interior system
To date, Ori has installed nearly 100 of its robotic furniture systems in more than 25 apartment buildings, primarily in Boston, Chicago, Miami, and San Francisco—cities where affordable rentals are scarce. But it took the inventor most of the decade to get market acceptance for what originally seemed like a pie-in-the-sky technology.
Larrea grew up in San Sebastián, in Spain’s Basque region. He played fútbol for Real Sociedad through high school and went on to earn BS and MS degrees in mechanical engineering at the University of Navarra. In 2011, he got an opportunity to work with Kent Larson, Director of the City Science research group at the MIT Media Lab.
Larrea and Larson challenged themselves to go beyond traditional thinking about interior spaces as “assigned” to a single function—a bedroom only, a living room only. “We wanted to bring mechanics software and control into a moving wall, to remove the physical constraints so that you could use as much of the space as possible,” said Larrea. They called the new field of research “robotic interiors.”
Starting in 2014 or so, Larrea, aided by his fellow grad students, developed several prototypes, many of them inspired by their work at MIT’s LEGO Mindstorms. The next crucial step was to standardize the product. “We wanted to create a kit of parts, so that every time we had a new idea—for electronics, or software, or safety—we wouldn’t have to start from scratch.” Standardization, they believed, was crucial to the success of the system. “There are only so many ways you can move things in three dimensions,” said Larrea.
After graduating from the MIT program in 2015, Larrea launched the company through the MIT delta v student entrepreneurship program. His thesis reviewer, the Media Lab’s Nicholas Negroponte, introduced him to industrial designer Yves Behar, whose FuseProject team came up with the brand name for the product: “ori,” a Japanese term meaning “to fold” (think “origami”).
Ori rented an apartment in Boston’s Seaport district to test the product. “We got random people to stay for a weekend over a two-year period, to see what they liked and didn’t like,” said Larrea. “The system proved to be incredibly robust.” After rigorous safety testing the system has been certified by UL.
I asked Larrea why the big furniture makers didn’t come up with such a system. “Furniture makers and robotics people don’t understand each other,” he said. “That’s where we saw the potential to bring these two fields together.”
Next up: The Ori “Cloud Bed,” a robotically controlled bed that descends from the ceiling, deus ex machina–style.
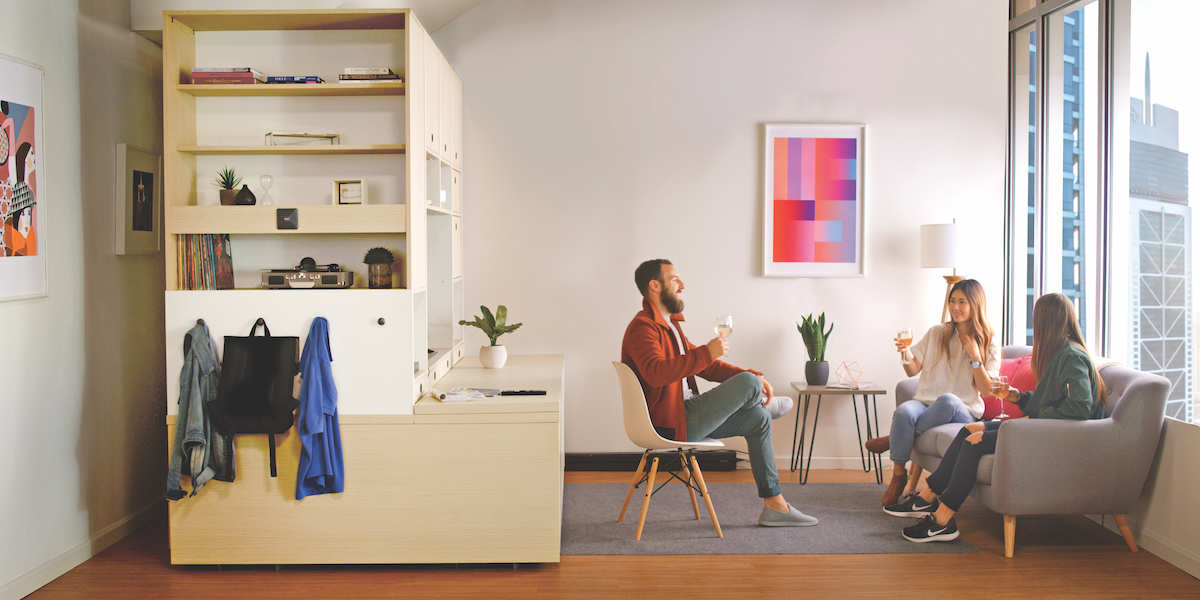
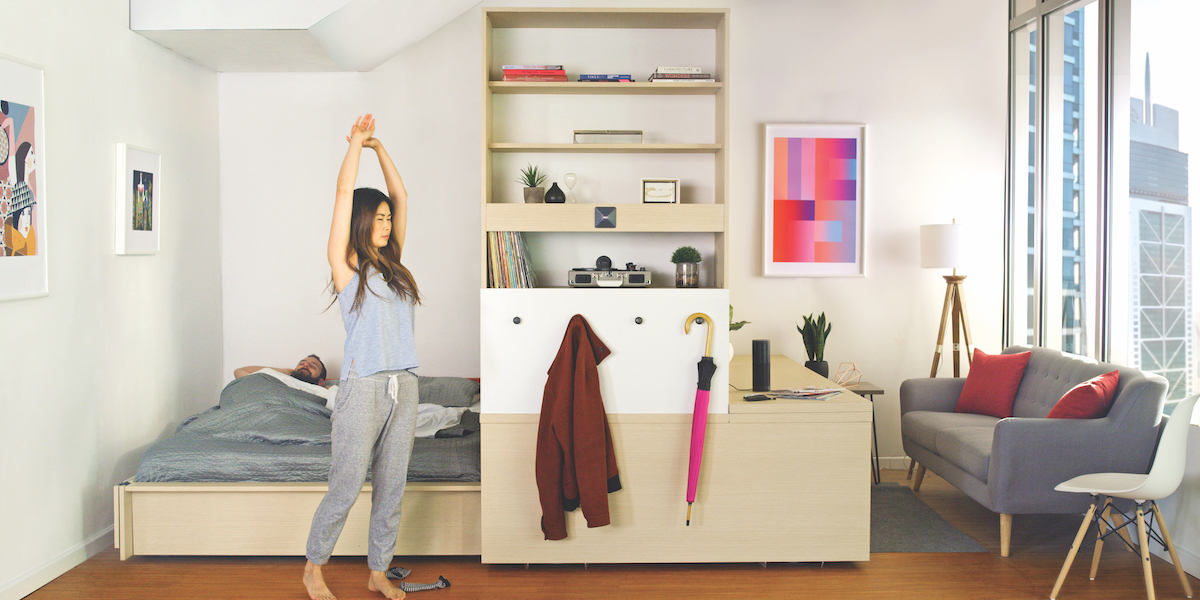 Ori Studio Suite in daytime position (top) and in nighttime position (bottom). Photos: Ori Living
Ori Studio Suite in daytime position (top) and in nighttime position (bottom). Photos: Ori Living
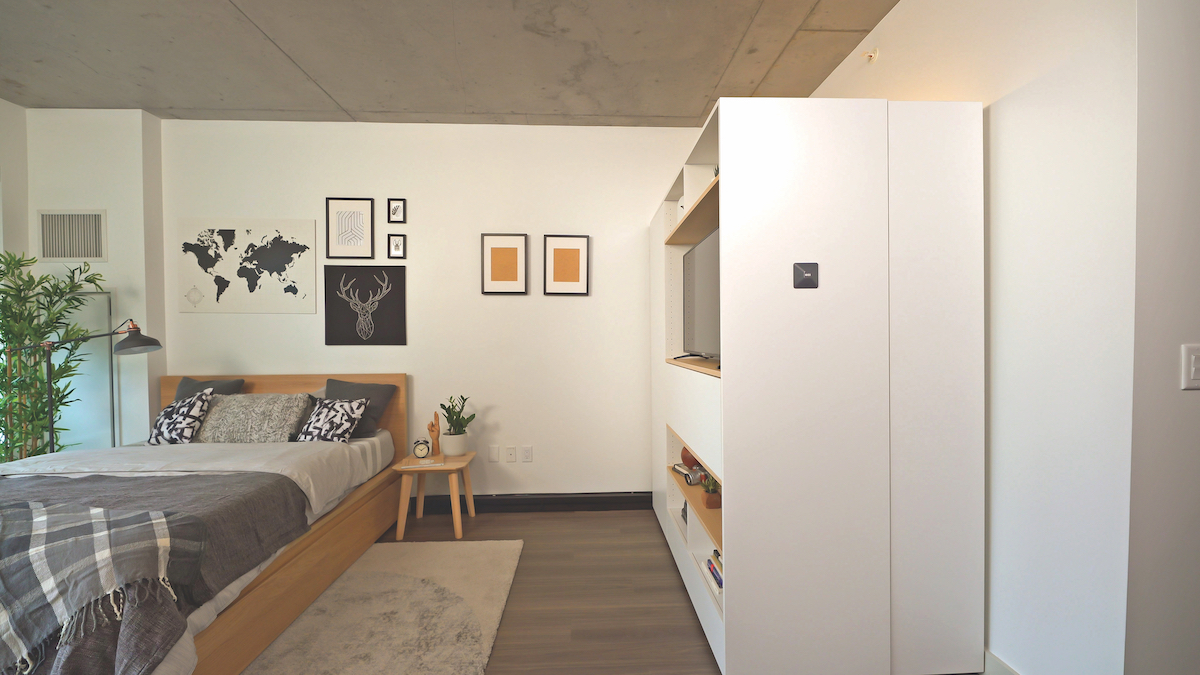
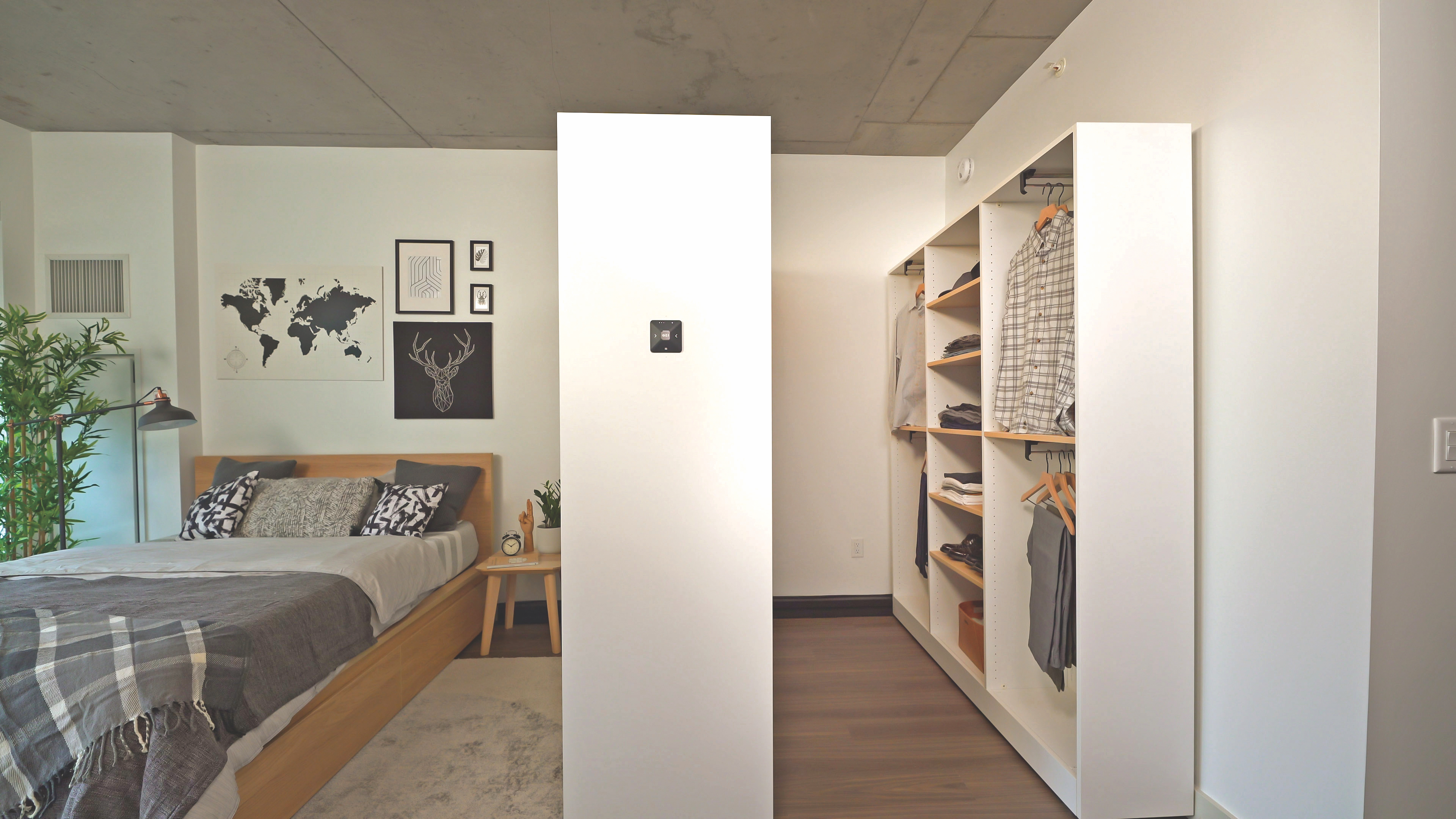 Ori Pocket Closet in closed position (top). It opens (via black button) for access to clothes, etc. (above). Pocket Closet comes with 110 cubic feet of storage, 140 inches of hanging space, a desk, 48-inch TV nook, LED lighting, three outlets, and two USB ports and adds the equivalent of 40 square feet of usable space to an apartment. Cost: $3,000 to $7,000. Photos: Ori Living
Ori Pocket Closet in closed position (top). It opens (via black button) for access to clothes, etc. (above). Pocket Closet comes with 110 cubic feet of storage, 140 inches of hanging space, a desk, 48-inch TV nook, LED lighting, three outlets, and two USB ports and adds the equivalent of 40 square feet of usable space to an apartment. Cost: $3,000 to $7,000. Photos: Ori Living
Related Stories
Multifamily Housing | Feb 18, 2015
Make It Right unveils six designs for affordable housing complex
BNIM is among the six firms involved in the project.
Office Buildings | Feb 18, 2015
Commercial real estate developers optimistic, but concerned about taxes, jobs outlook
The outlook for the commercial real estate industry remains strong despite growing concerns over sluggish job creation and higher taxes, according to a new survey of commercial real estate professionals by NAIOP.
Multifamily Housing | Feb 17, 2015
NYC multifamily sales increased by 39% in 2014
For New York City as a whole, $20 million-plus deals accounted for more than half of all transactions.
Multifamily Housing | Feb 17, 2015
California launches pilot program to finance multifamily retrofits for energy efficiency
The Obama Administration and the state of California are teaming with the Chicago-based MacArthur Foundation on a pilot program whose goal is to unlock Property-Assessed Clean Energy financing for multifamily housing.
Multifamily Housing | Feb 17, 2015
Young Millennials likely to return home
Ninety percent of individuals born between 1980 and 1984 and who hold a Bachelor’s degree left home before they were 27 years hold. However, half of this group later returned to their parents’ home, according to a study by the National Longitudinal Study of Youth.
High-rise Construction | Feb 17, 2015
Work begins on Bjarke Ingels' pixelated tower in Calgary
Construction on Calgary’s newest skyscraper, the 66-story Telus Sky Tower, recently broke ground.
Mixed-Use | Feb 13, 2015
First Look: Sacramento Planning Commission approves mixed-use tower by the new Kings arena
The project, named Downtown Plaza Tower, will have 16 stories and will include a public lobby, retail and office space, 250 hotel rooms, and residences at the top of the tower.
Codes and Standards | Feb 12, 2015
New Appraisal Institute form aids in analysis of green commercial building features
The Institute’s Commercial Green and Energy Efficient Addendum offers a communication tool that lenders can use as part of the scope of work.
Multifamily Housing | Feb 9, 2015
GSEs and their lenders were active on the multifamily front in 2014
Fannie Mae and Freddie Mac securitized more than $57 billion for 850,000-plus units.
Multifamily Housing | Feb 6, 2015
Fannie Mae to offer lower interest rates to LEED-certified multifamily properties
For certified properties, Fannie Mae is now granting a 10 basis point reduction in the interest rate of a multifamily refinance, acquisition, or supplemental mortgage loan.


