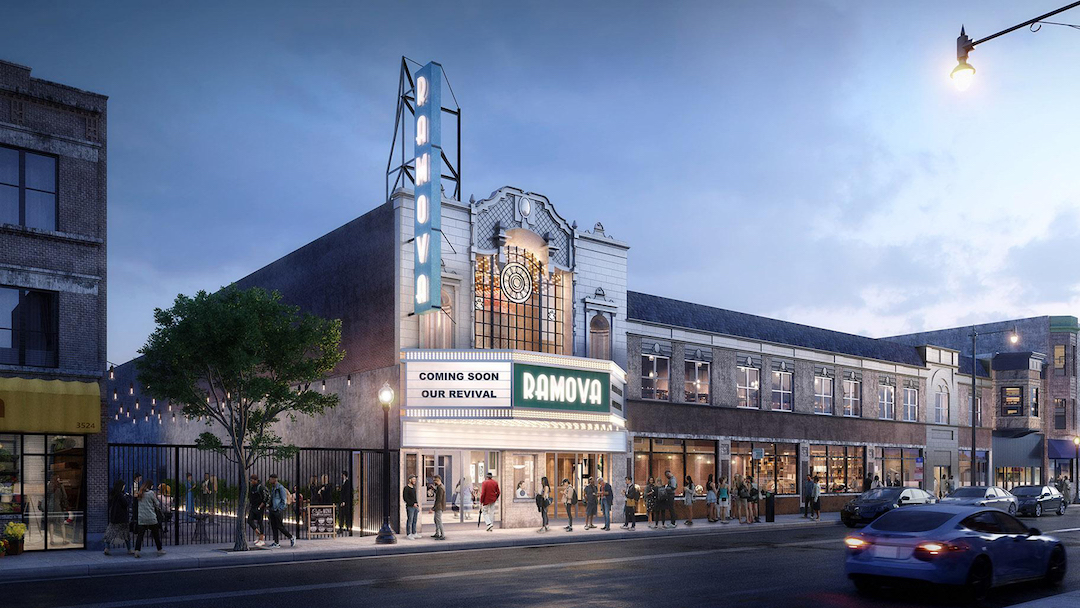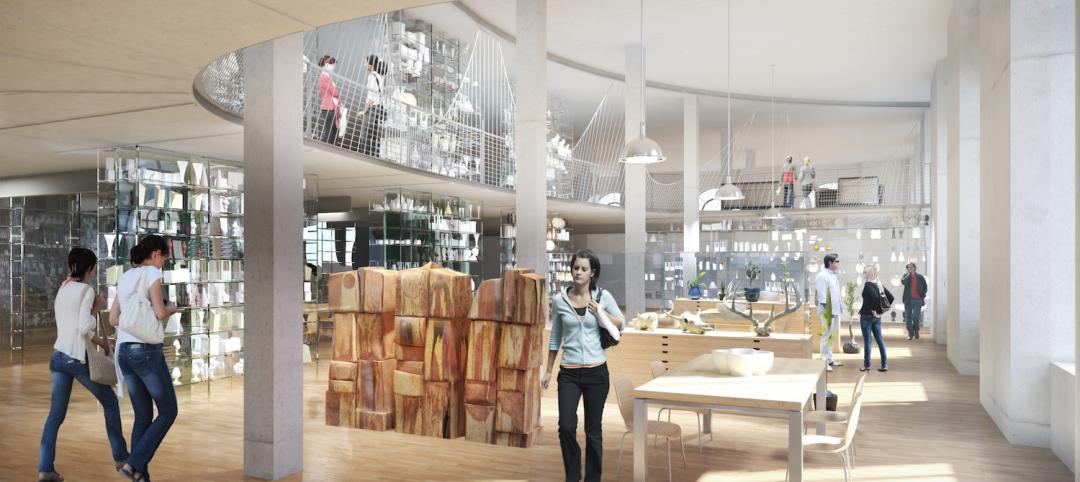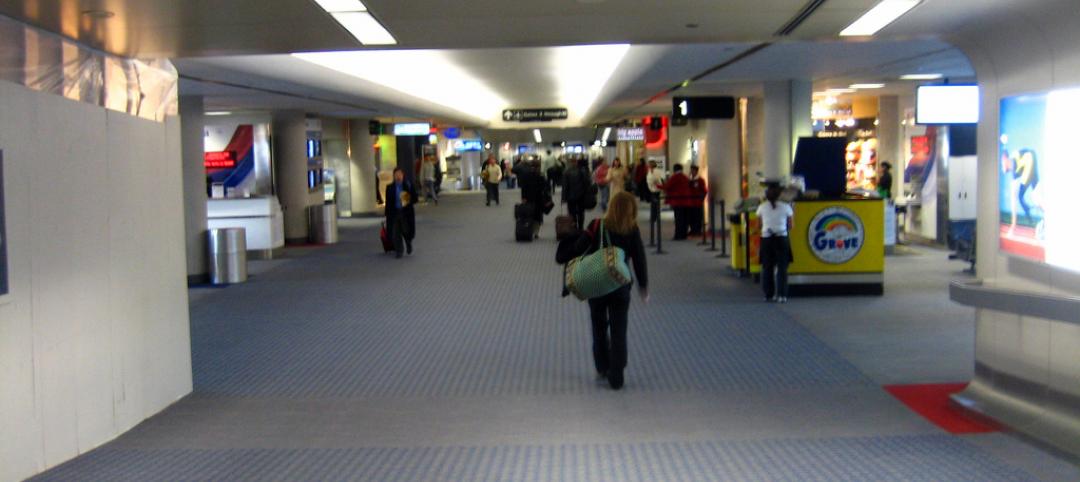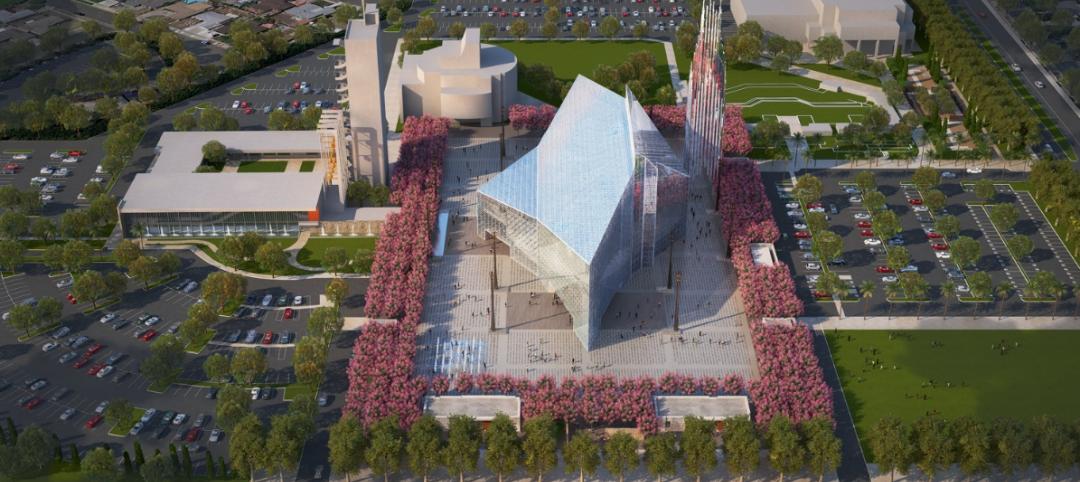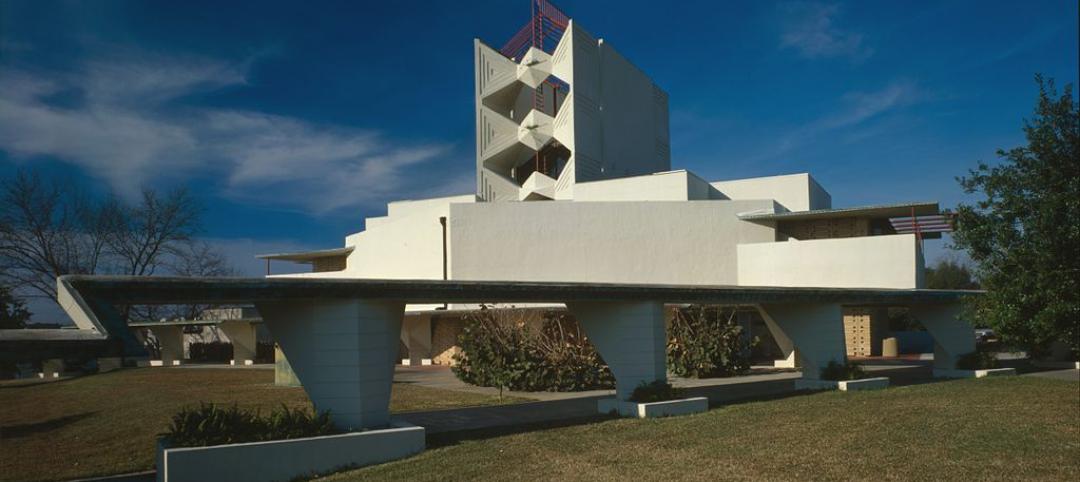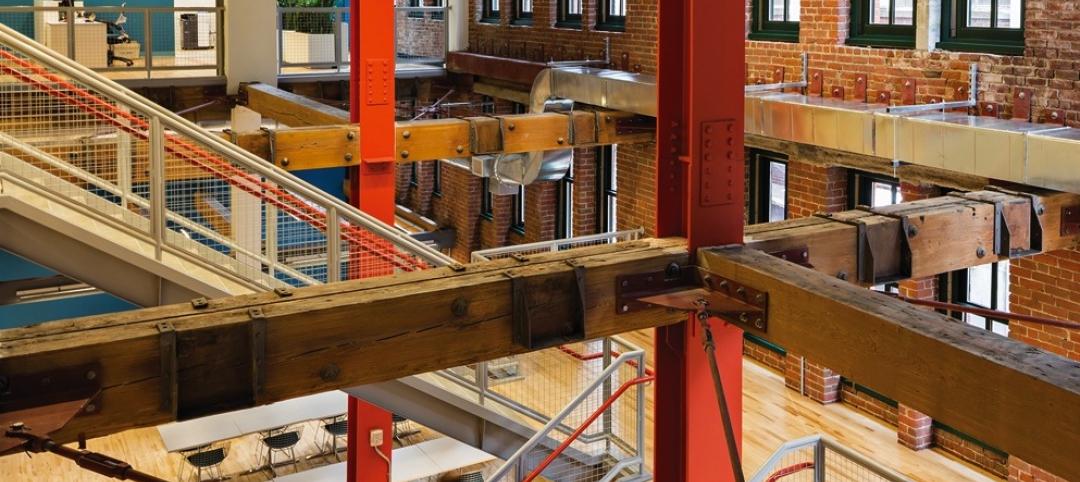The renovation of Chicago’s Ramova Theater, a 36,000-sf building in the Bridgeport Neighborhood, has begun. The project includes restoring the theater and building out adjacent space for a new brewery and restaurant at 3510-3520 S. Halsted. The building was originally built in 1929 and has been vacant since 1985.
Upon completion, the renovated Ramova Theater will include a 1,600-seat auditorium at ground level and a separate balcony-level theater that can accommodate 200 people. The venue will be able to host concerts and events for local schools and community groups.
Adjacent to the theater, a separate entrance will lead patrons to a new 4,000-sf brewery and tap room fronting Halsted Street. Brewery operations will extend into the basement that will be within view of the dining and bar area. A 200-person space on the second floor above the brewery and taproom will be able to host private events and intimate musical performances. Additionally, the project will feature the revived 800-sf, 30-seat Ramova Grill restaurant.
The project will also return the lobby and auditorium to its original Spanish courtyard style and restore the existing marquis, the theater’s plaster ceiling and other decorative plaster elements, the ticket booth, and the interior’s faux-marble and gilded plasterwork. The historic brick and terracotta facade along the east face of the building that houses the brewery and restaurant will also be restored.
“We will be restoring numerous architectural details in adherence to National Landmark restoration guidelines,” Andy Totten, McHugh Construction Vice President and Project Executive said, in a release. “Working closely with Baum Revision and the design team’s historic preservation specialists, we will revive the historic features of the building while reinforcing the structure’s infrastructure and bringing the building up to code.”
O’Riley Office is designing the project with McHugh Construction as the general contractor. The restoration project is slated for completion in late 2022.
Related Stories
| Dec 29, 2014
Startup Solarbox London turns phone booths into quick-charge stations [BD+C's 2014 Great Solutions Report]
About 8,000 of London’s famous red telephone boxes sit unused in warehouses, orphans of the digital age. Two entrepreneurs plan to convert them into charging stations for mobile devices. Their invention was named a 2014 Great Solution by the editors of Building Design+Construction.
| Nov 3, 2014
An ancient former post office in Portland, Ore., provides an even older art college with a new home
About seven years ago, The Pacific Northwest College of Art, the oldest art college in Portland, was evaluating its master plan with an eye towards expanding and upgrading its campus facilities. A board member brought to the attention of the college a nearby 134,000-sf building that had once served as the city’s original post office.
| Oct 28, 2014
Miami accepts more modest plan to renovate its convention center
The city of Miami has awarded an $11 million contract for its on-again, off-again convention center renovation to Denver-based Fentress Architects, which will serve as the design criteria professional on this project.
| Oct 26, 2014
New York initiates design competition for upgrading LaGuardia, Kennedy airports
New York Gov. Andrew Cuomo said that the state would open design competitions to fix and upgrade New York City’s aging airports. But financing construction is still unsettled.
| Oct 1, 2014
Philip Johnson's iconic Crystal Cathedral to be modernized, made 'intrinsically Catholic'
Johnson Fain and Rios Clementi Hale Studios have been commissioned by the Roman Catholic Diocese of Orange to upgrade the all-glass church in Garden Grove, Calif. The church acquired the property in 2012.
| Sep 9, 2014
Frank Lloyd Wright's Annie Pfeiffer Chapel brought back to life using 3D printing
Restoration of the Frank Lloyd Wright-designed chapel was made possible (and affordable) thanks to 3D printing.
| Aug 25, 2014
Restoration of quake-ravaged Atascadero City Hall affirms city’s strength [2014 Reconstruction Awards]
The landmark city hall was severely damaged by the San Simeon earthquake in 2003. Reconstruction renewed the building’s stability, restored its exterior, and improved the functionality of the interior.
| Jul 28, 2014
Reconstruction market benefits from improving economy, new technology [2014 Giants 300 Report]
Following years of fairly lackluster demand for commercial property remodeling, reconstruction revenue is improving, according to the 2014 Giants 300 report.
| Jul 28, 2014
Reconstruction Sector Construction Firms [2014 Giants 300 Report]
Structure Tone, Turner, and Gilbane top Building Design+Construction's 2014 ranking of the largest reconstruction contractor and construction management firms in the U.S.
| Jul 28, 2014
Reconstruction Sector Engineering Firms [2014 Giants 300 Report]
Jacobs, URS, and Wiss, Janney, Elstner top Building Design+Construction's 2014 ranking of the largest reconstruction engineering and engineering/architecture firms in the U.S.


