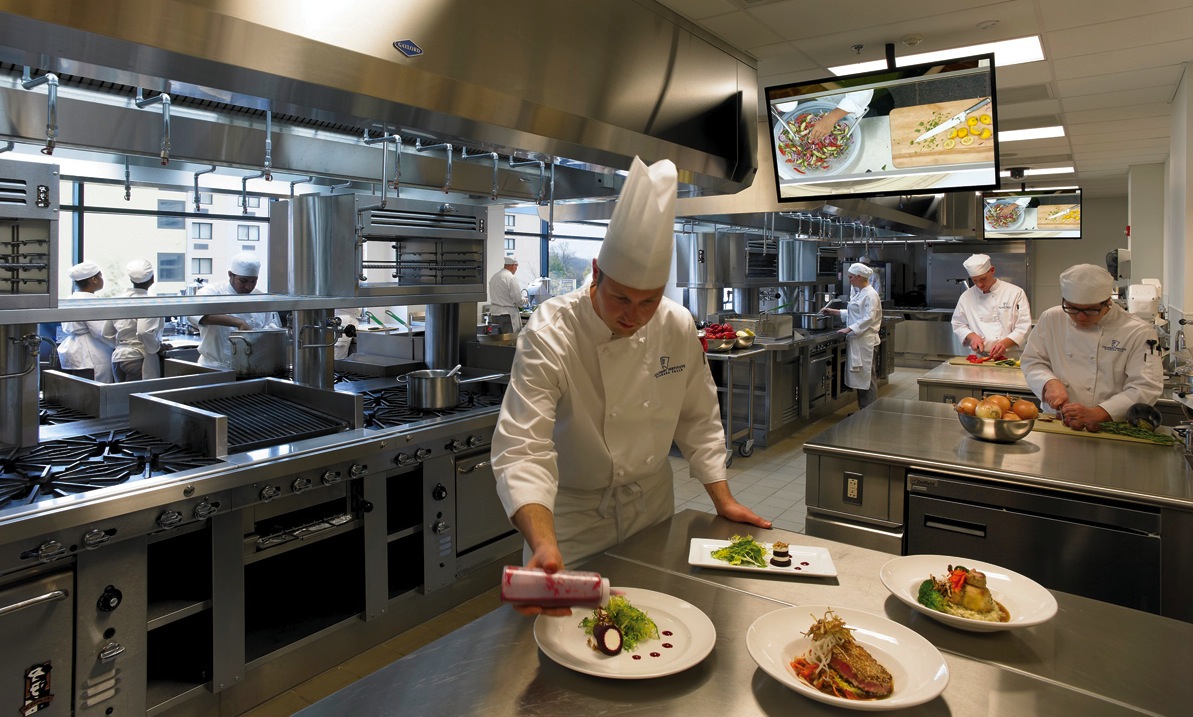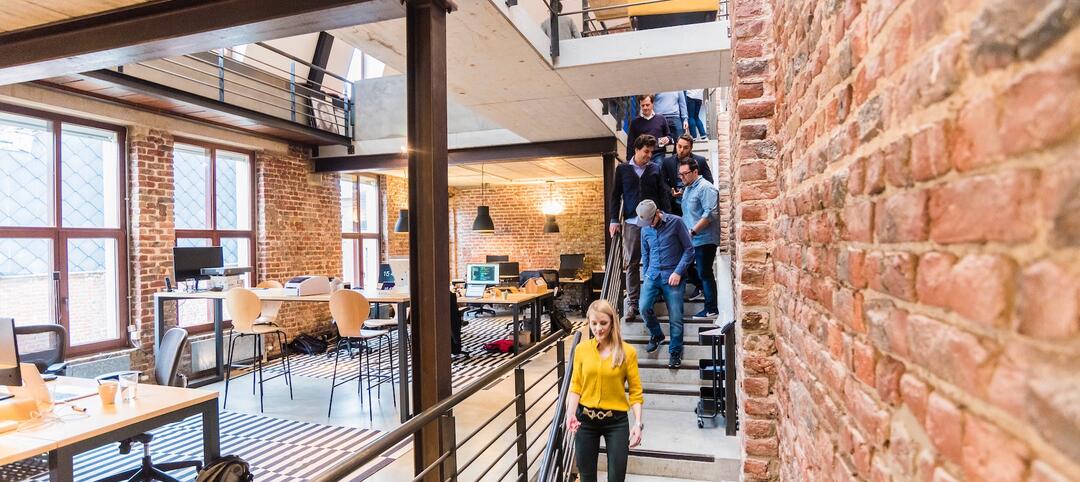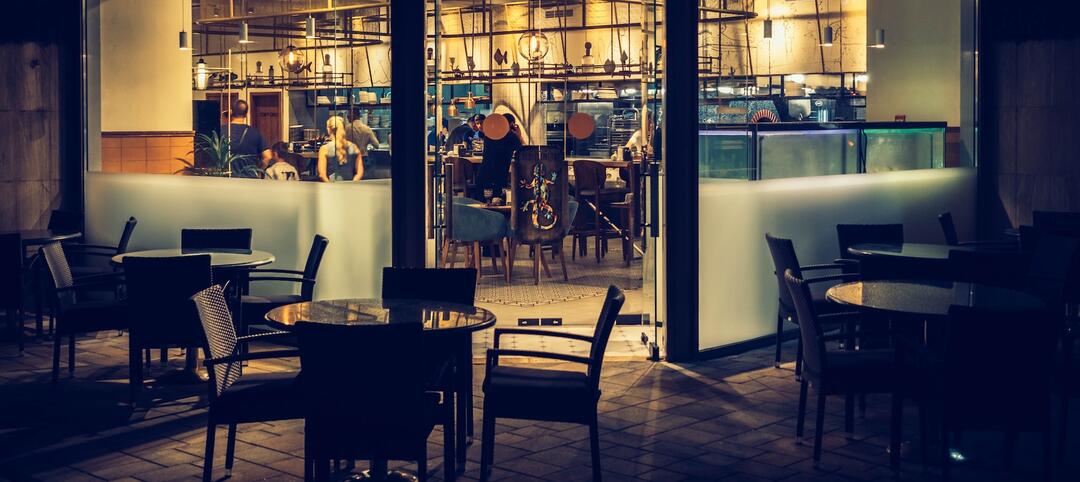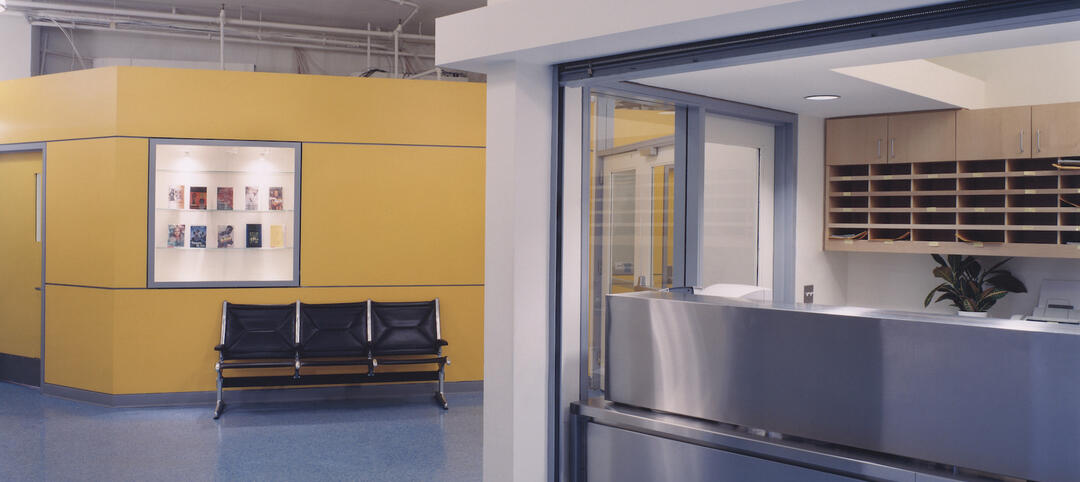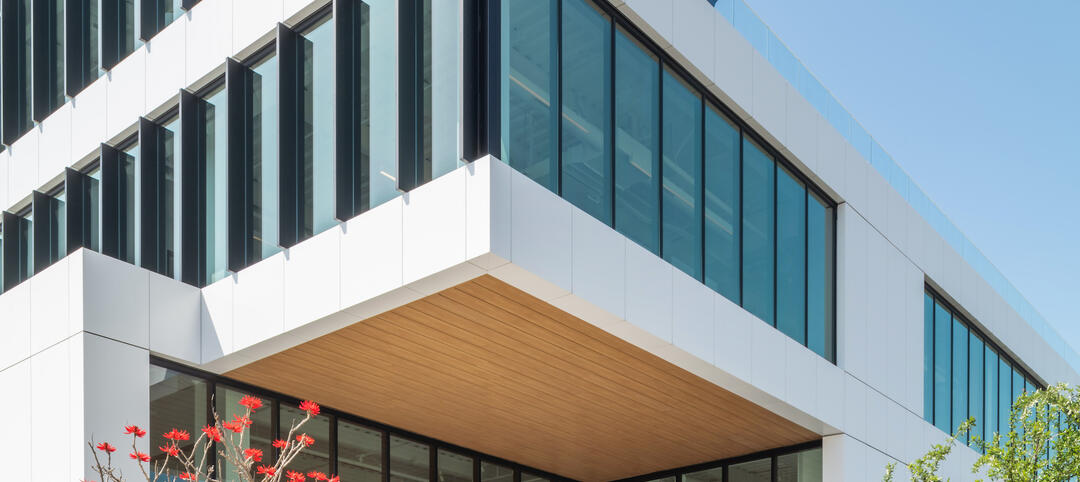With capital budgets strained, renovation may be an increasingly attractive money-saving option for many college and universities.
Deciding whether renovation is more cost effective than new construction comes down to a few key questions:
• Can the existing structure support the program?
• Is the structure still sound?
• Is hazardous materials abatement needed?
• Will current occupants have to be relocated during construction? If so, what are the options?
Tom Chung, AIA, LEED BD+C, says it is worth spending extra time to do a thorough investigation of structural issues and infrastructure. “University officials understand this if they have been burned on a previous rehab project,” says Chung, a Principal with Leers Weinzapfel Associates Architects.
Unanticipated asbestos abatement can be a budget buster. Occupant relocation costs can be onerous if the college has to rent an off-campus facility. “You could spend $1 million or more to relocate for two years of construction time,” he says.
Niagara County Community College ran into an asbestos abatement problem in renovating the Rainbow Centre Mall in downtown Niagara Falls, N.Y. Originally constructed in the 1970s as a parking garage, the property fell into disuse and was donated to the college. The structure was a mess, says Peter C. McCarthy, LEED AP, Project Designer with CannonDesign. “It was leaking badly and had mold,” he says.
But the precast concrete structural components were still sound, and the design firm was able to devise plumbing and HVAC systems to fit the structural bones so that only minimal structural alterations were needed. A total gut rehab turned the building into the Niagara Falls Culinary Institute, which has since become a hot downtown destination for foodies, with two restaurants, a pastry shop, a wine shop, and a food-themed bookstore.
If all else fails, try turning to targeted grants. Niagara County CC used a $270,000 New York State Energy Research and Development Authority incentive grant to offset the cost of energy-efficiency measures, notably variable-speed kitchen exhaust hoods controlled by smoke sensors. In 2013, the school saved $38,000 in energy costs from its above-code systems and features.
The lesson: Building Teams would do well to help their college and university clients find grants and incentive programs to achieve best value on energy efficiency.
Learn more about higher education development trends in BD+C's Special Report, “How your firm can help struggling colleges and universities meet their building project goals.”
Related Stories
| Sep 23, 2022
Central offices making a comeback after pandemic
In the early stages of the Covid pandemic, commercial real estate industry experts predicted that businesses would increasingly move toward a hub-and-spoke office model.
| Sep 22, 2022
Gainesville, Fla., ordinance requires Home Energy Score during rental inspections
The city of Gainesville, Florida was recently recognized by the U.S. Dept. of Energy for an adopted ordinance that requires rental housing to receive a Home Energy Score during rental inspections.
| Sep 21, 2022
New California law creates incentive for installing outdoor dining safety barriers
A new California law provides an incentive for commercial property owners to install barriers to protect outdoor diners.
| Sep 21, 2022
Demand for design services accelerates
Demand for design services from U.S. architecture firms grew at an accelerated pace in August, according to a new report today from The American Institute of Architects (AIA).
K-12 Schools | Sep 21, 2022
Architecture that invites everyone to dance
If “diversity” is being invited to the party in education facilities, “inclusivity” is being asked to dance, writes Emily Pierson-Brown, People Culture Manager with Perkins Eastman.
| Sep 20, 2022
NIBS develops implementation plan for digital transformation of built environment
The National Institute of Building Sciences (NIBS) says it has developed an implementation and launch plan for a sweeping digital transformation of the built environment.
| Sep 20, 2022
New Long Beach office building reflects Mid-Century Modern garden-style motif
The new Long Beach, Calif., headquarters of Laserfiche, a provider of intelligent content management and business process automation software, was built on a brownfield parcel previously considered undevelopable.
| Sep 19, 2022
New York City construction site inspections, enforcement found ‘inadequate’
A new report by the New York State Comptroller found that New York City construction site inspections and regulation enforcement need improvement.
| Sep 16, 2022
Fairfax County, Va., considers impactful code change to reduce flood risk
Fairfax County, Va., in the Washington, D.C., metro region is considering a major code change to reduce the risk from floods.
Multifamily Housing | Sep 15, 2022
Heat Pumps in Multifamily Projects
RMI's Lacey Tan gives the basics of heat pumps and how they can reduce energy costs and carbon emissions in apartment projects.


