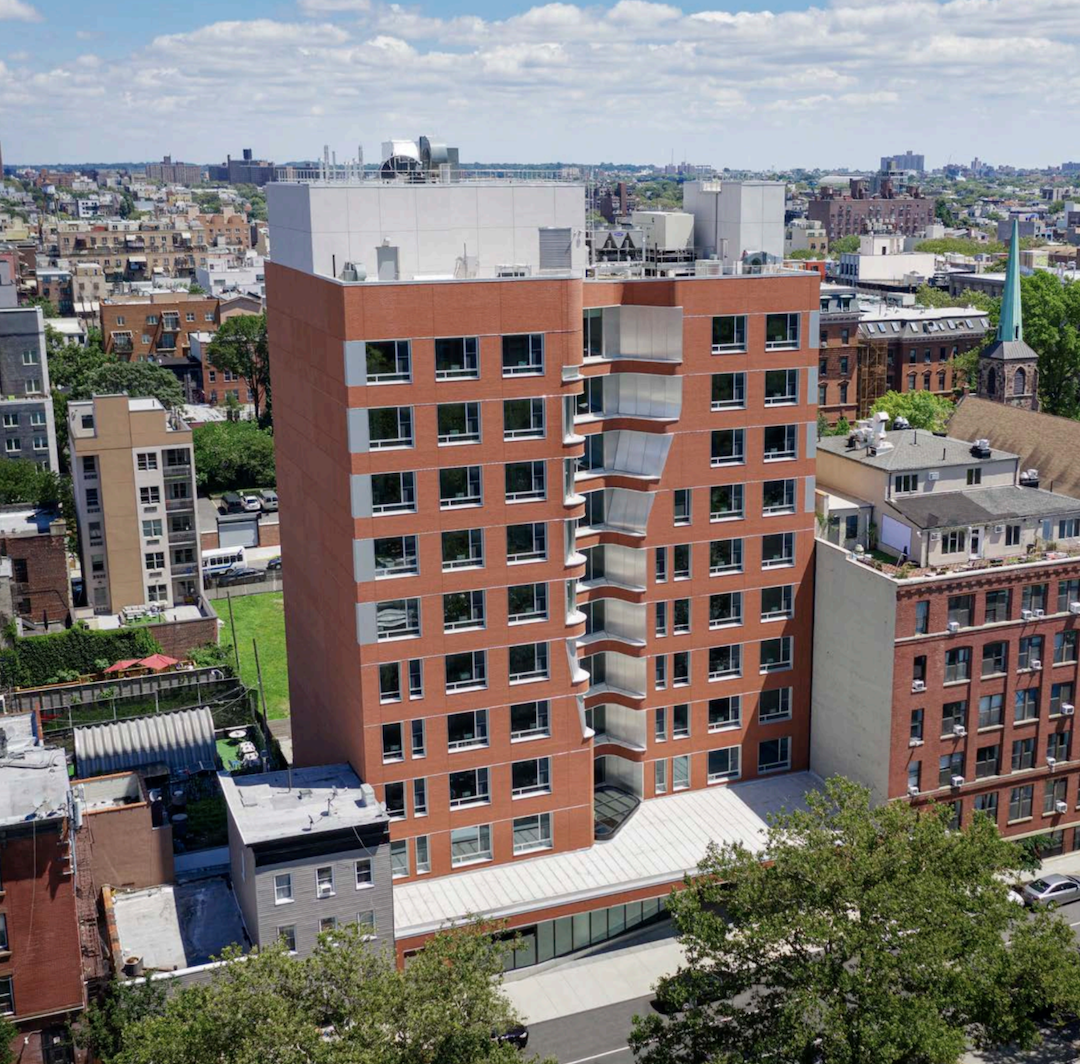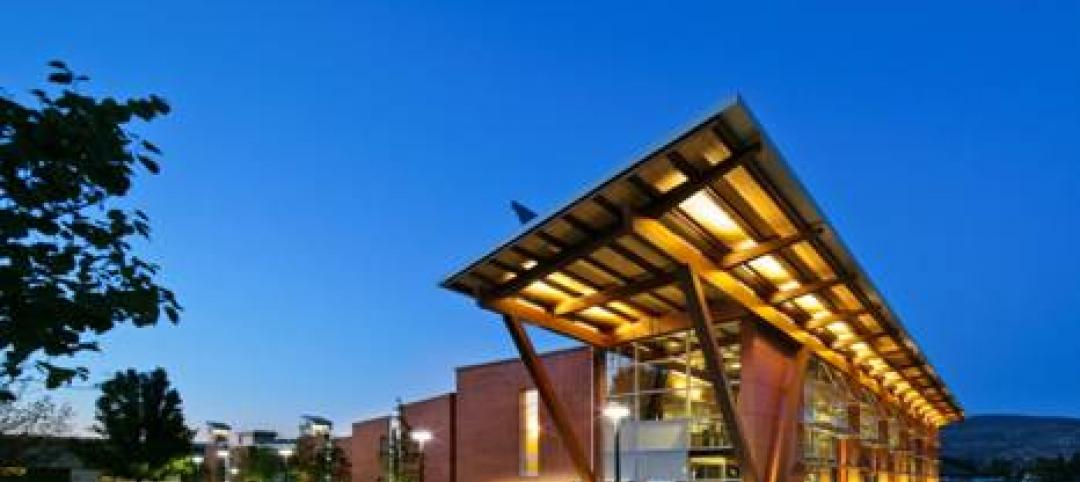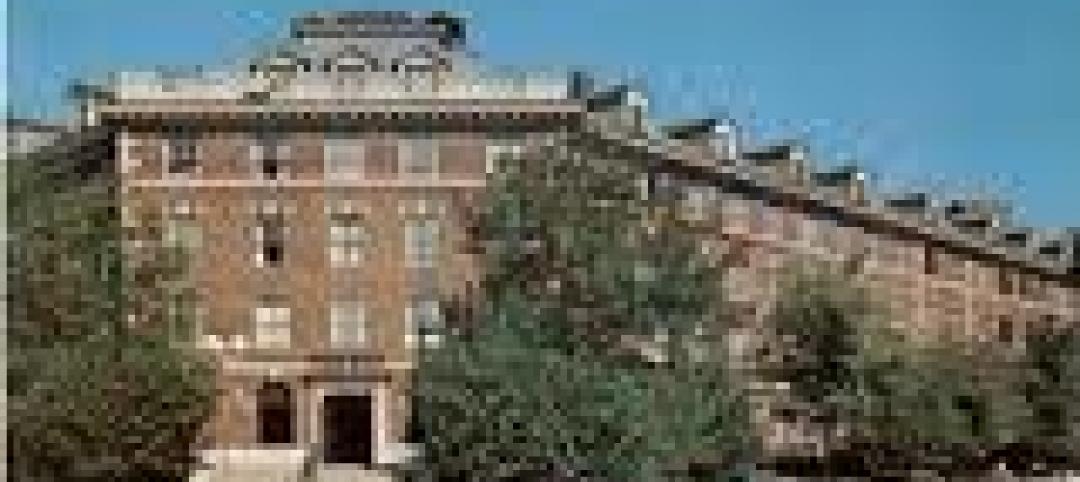The Pratt Institute Residence Hall has completed and opened on Pratt Institute’s Brooklyn campus. The new residence hall is designed to foster a culture of exploration and invention via a purposeful blending of shared and public living, learning, and maker spaces.
The tower’s exterior is composed primarily of brick with curved stainless steel panels. The materials are intended to actively engage the historic brick campus and neighborhood while setting apart the distinctive forms of the central void and lounge spaces.
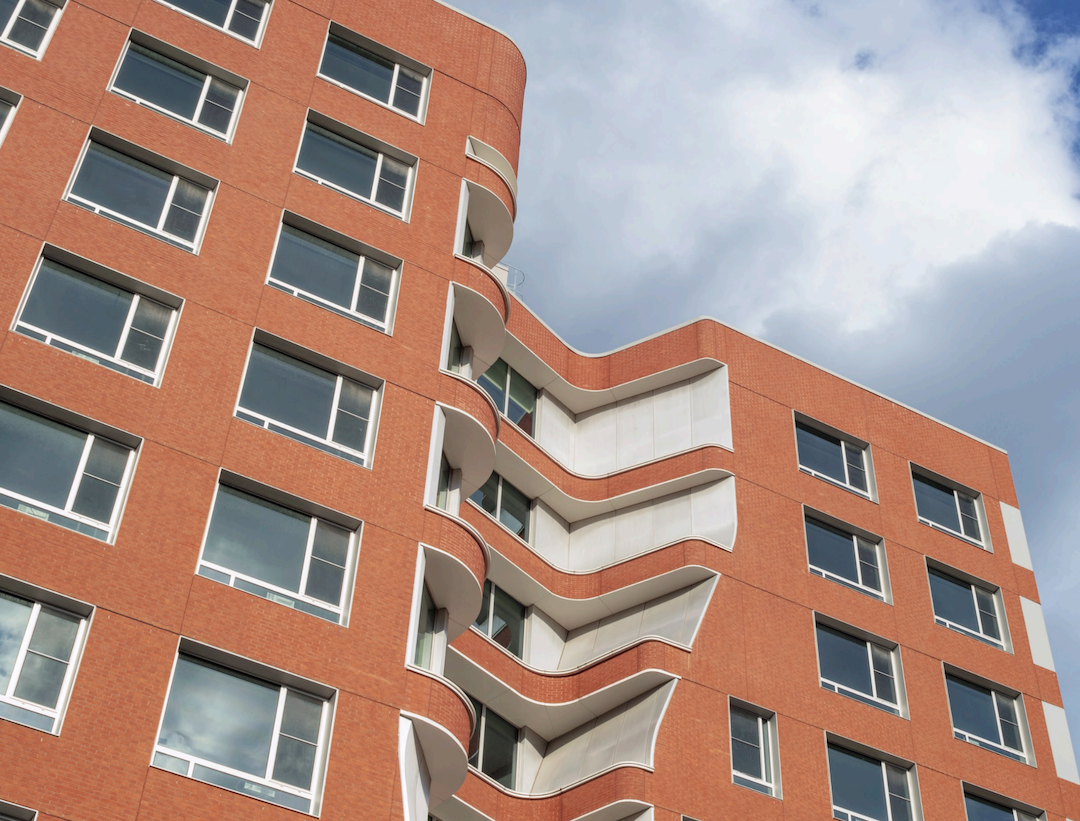
The project is located about one block from the main campus gate in Brooklyn’s Clinton Hill neighborhood. The main floors are set back from the street with the entrance through a one-story podium. Within the podium, students can use the central event space for social or study activities as well as the adjacent maker spaces, which include studio resources. The tower’s upper floors comprise 14 rooms for two students each. A central lounge on each floor has a work counter and furniture for community use.
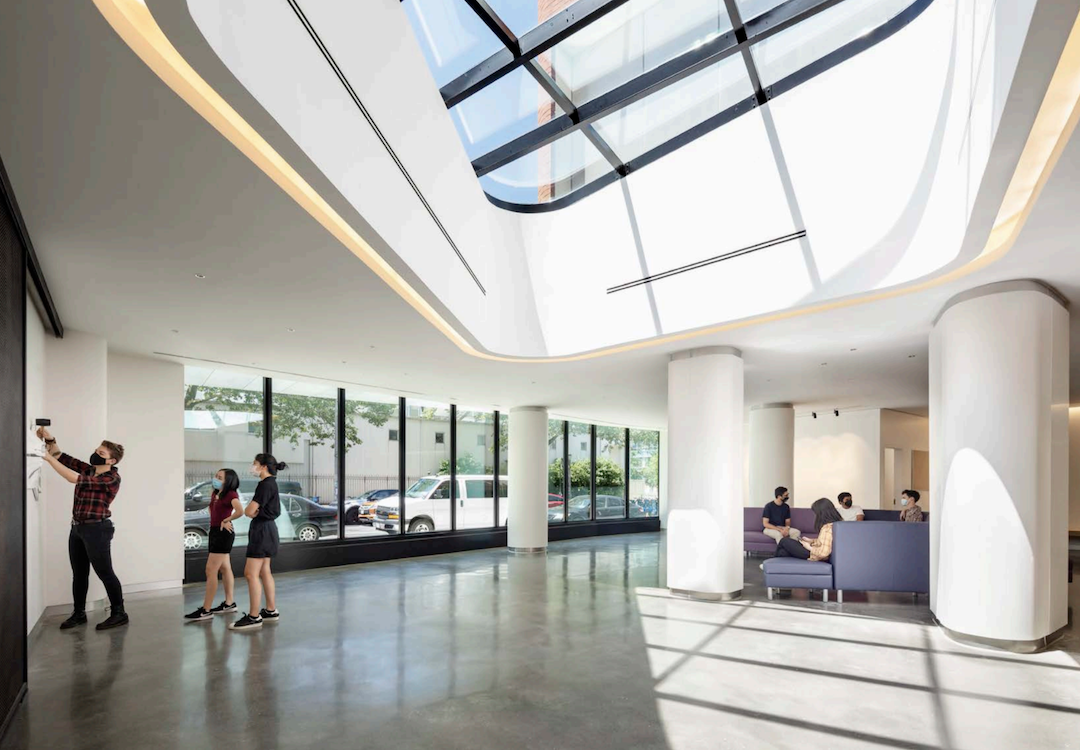
A vertical courtyard or “void tower” acts as a distinctive exterior expression that centers student community activity on each floor. The void tower is both an organizational concept for the building as well as a distinctive form that is configured in elevation to expand the dimensions of the openings to the lounges at the upper floors of the building and compress around a skylight central reception lobby.
Hanrahan Meyers Architects worked in collaboration with Cannon Design to design the building. The facade was designed in collaboration with Thornton Tomasetti’s building envelope team.
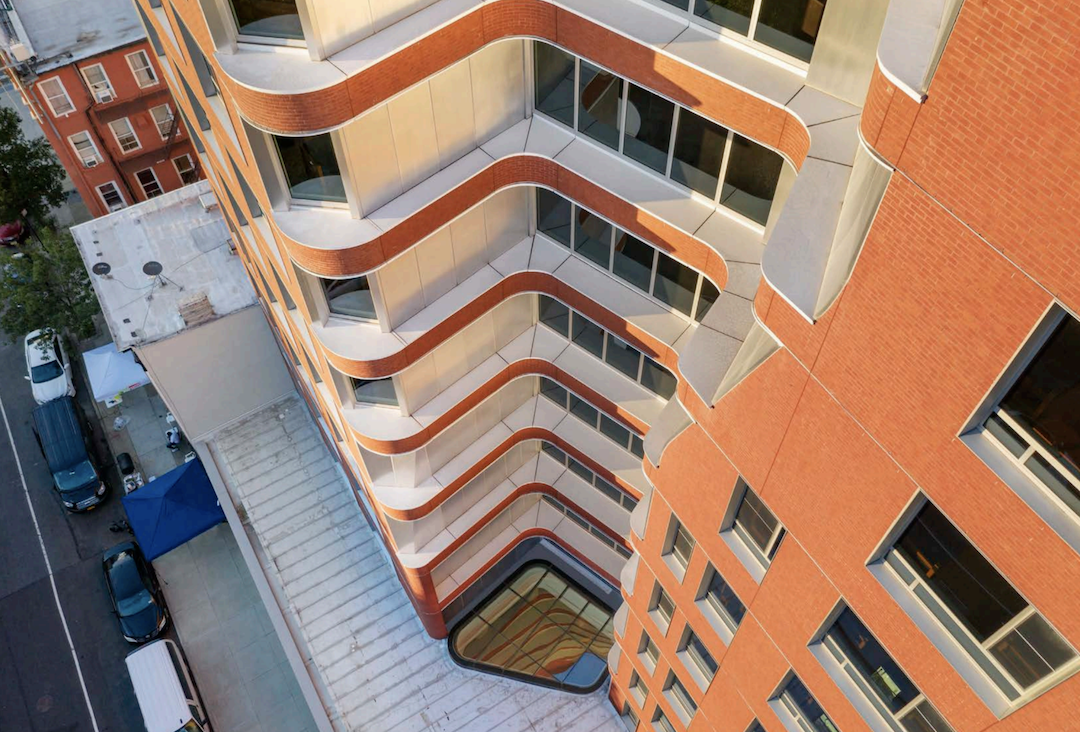
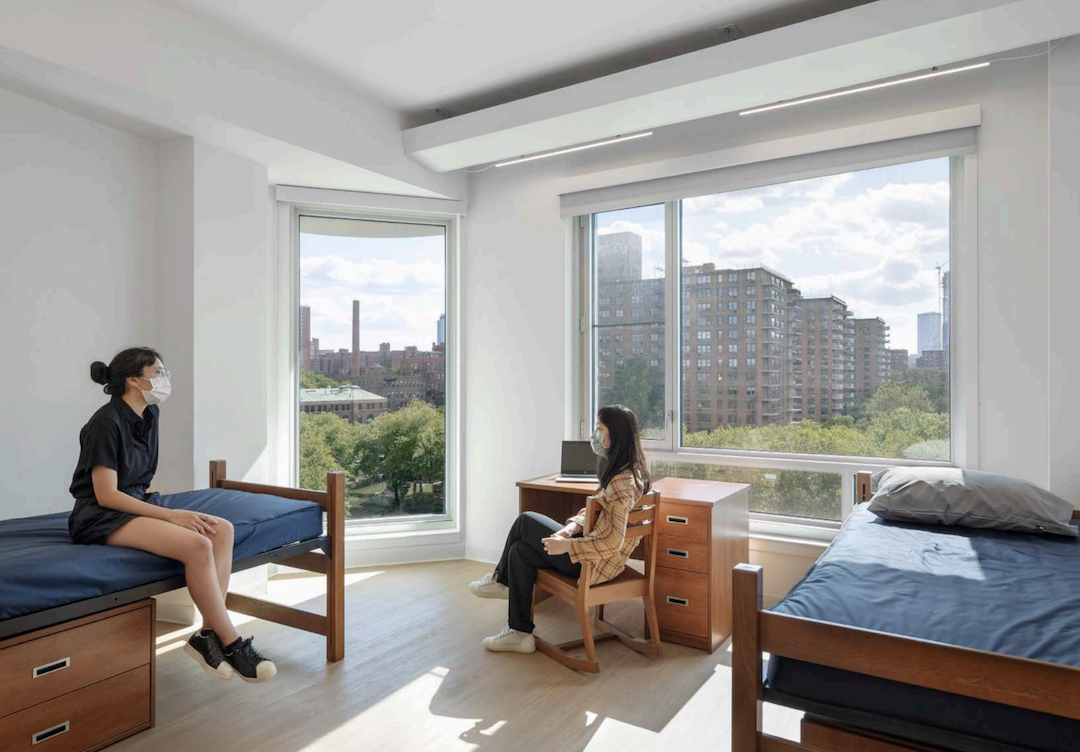
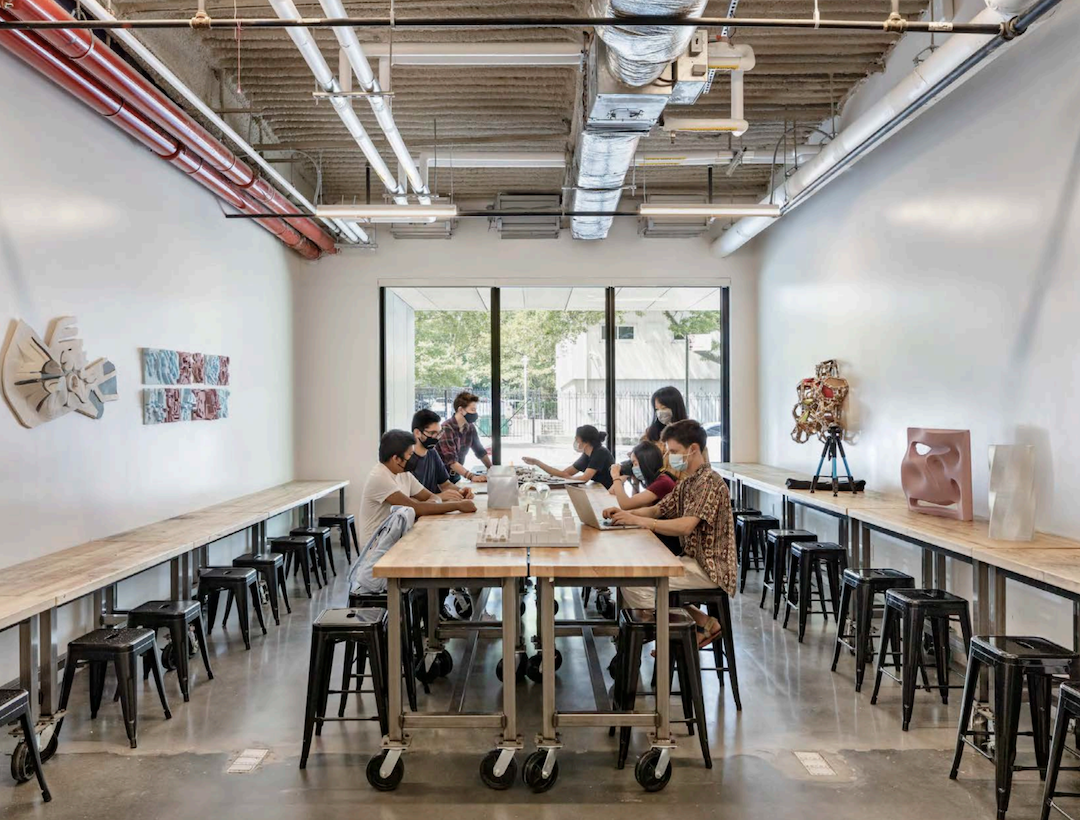
Related Stories
| Oct 14, 2011
University of New Mexico Science & Math Learning Center attains LEED for Schools Gold
Van H. Gilbert architects enhances sustainability credentials.
| Oct 12, 2011
Bulley & Andrews celebrates 120 years of construction
The family-owned and operated general contractor attributes this significant milestone to the strong foundation built decades ago on honesty, integrity, and service in construction.
| Sep 30, 2011
Design your own floor program
Program allows users to choose from a variety of flooring and line accent colors to create unique floor designs to complement any athletic facility.
| Sep 23, 2011
Okanagan College sets sights on Living Buildings Challenge
The Living Building Challenge requires projects to meet a stringent list of qualifications, including net-zero energy and water consumption, and address critical environmental, social and economic factors.
| Sep 14, 2011
Research shows large gap in safety focus
82% of public, private and 2-year specialized colleges and universities believe they are not very effective at managing safe and secure openings or identities.
| Sep 7, 2011
KSS Architects wins AIA NJ design award
The project was one of three to win the award in the category of Architectural/Non-Residential.
| May 18, 2011
Major Trends in University Residence Halls
They’re not ‘dorms’ anymore. Today’s collegiate housing facilities are lively, state-of-the-art, and green—and a growing sector for Building Teams to explore.
| May 18, 2011
Raphael Viñoly’s serpentine-shaped building snakes up San Francisco hillside
The hillside location for the Ray and Dagmar Dolby Regeneration Medicine building at the University of California, San Francisco, presented a challenge to the Building Team of Raphael Viñoly, SmithGroup, DPR Construction, and Forell/Elsesser Engineers. The 660-foot-long serpentine-shaped building sits on a structural framework 40 to 70 feet off the ground to accommodate the hillside’s steep 60-degree slope.


