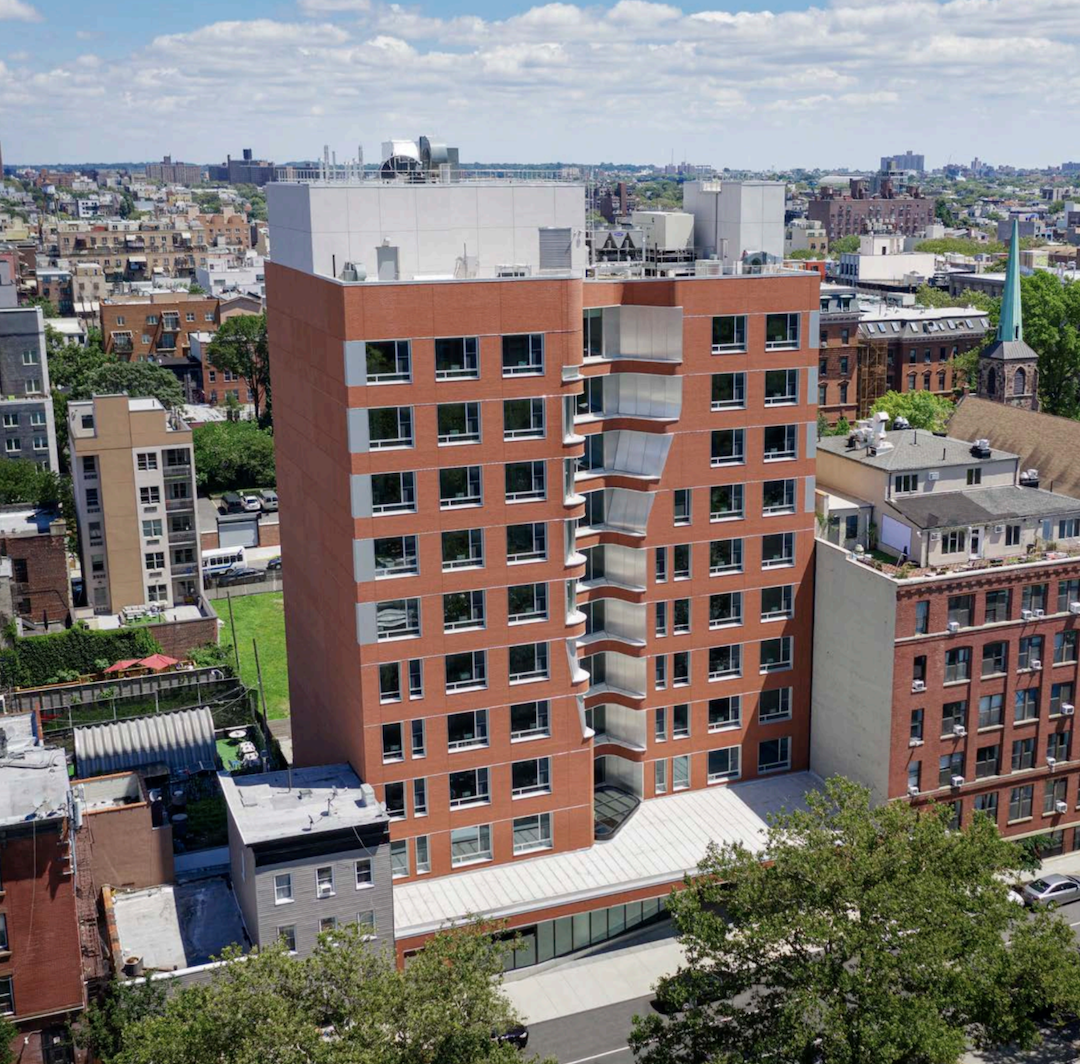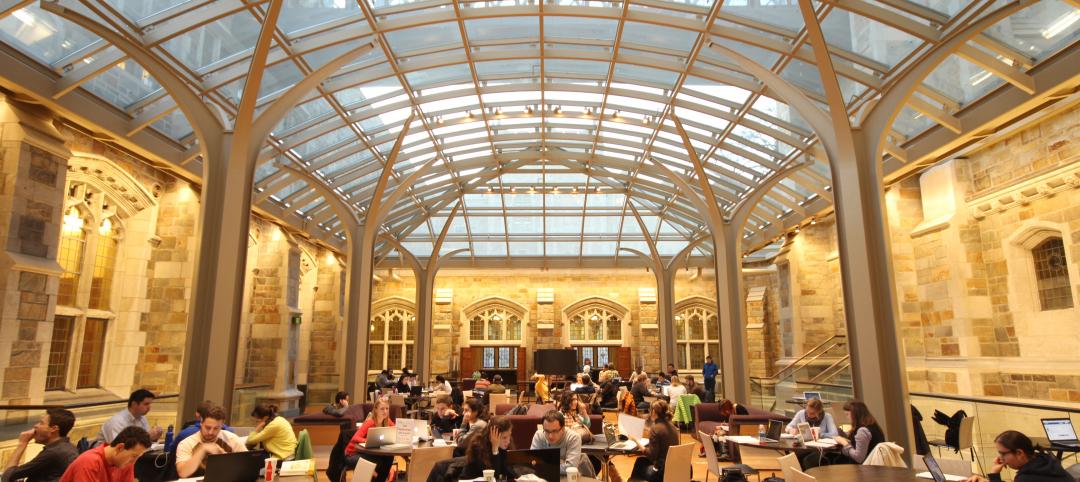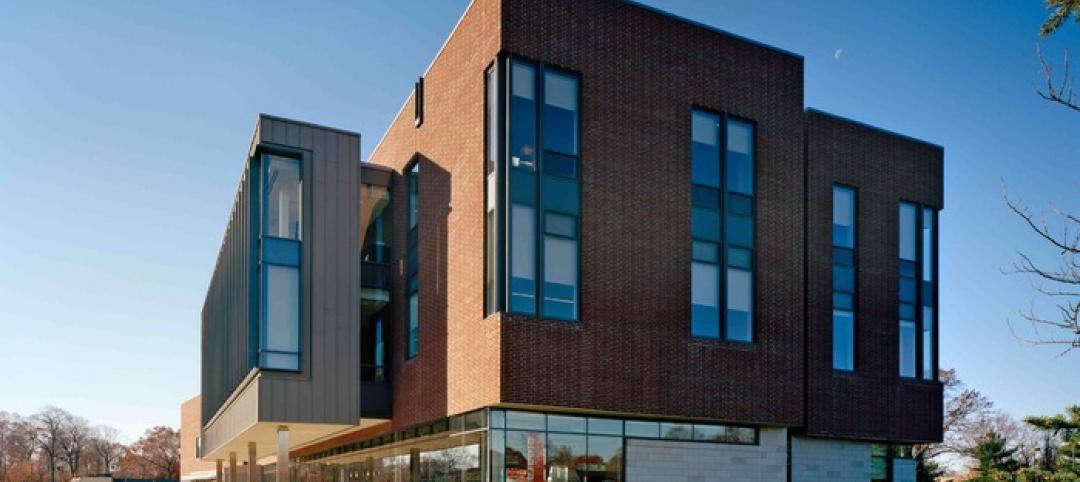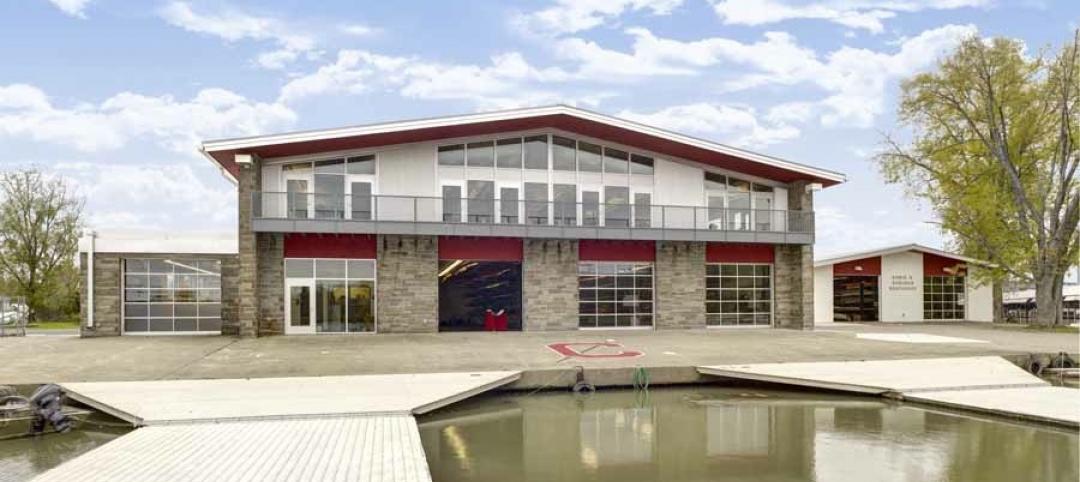The Pratt Institute Residence Hall has completed and opened on Pratt Institute’s Brooklyn campus. The new residence hall is designed to foster a culture of exploration and invention via a purposeful blending of shared and public living, learning, and maker spaces.
The tower’s exterior is composed primarily of brick with curved stainless steel panels. The materials are intended to actively engage the historic brick campus and neighborhood while setting apart the distinctive forms of the central void and lounge spaces.

The project is located about one block from the main campus gate in Brooklyn’s Clinton Hill neighborhood. The main floors are set back from the street with the entrance through a one-story podium. Within the podium, students can use the central event space for social or study activities as well as the adjacent maker spaces, which include studio resources. The tower’s upper floors comprise 14 rooms for two students each. A central lounge on each floor has a work counter and furniture for community use.
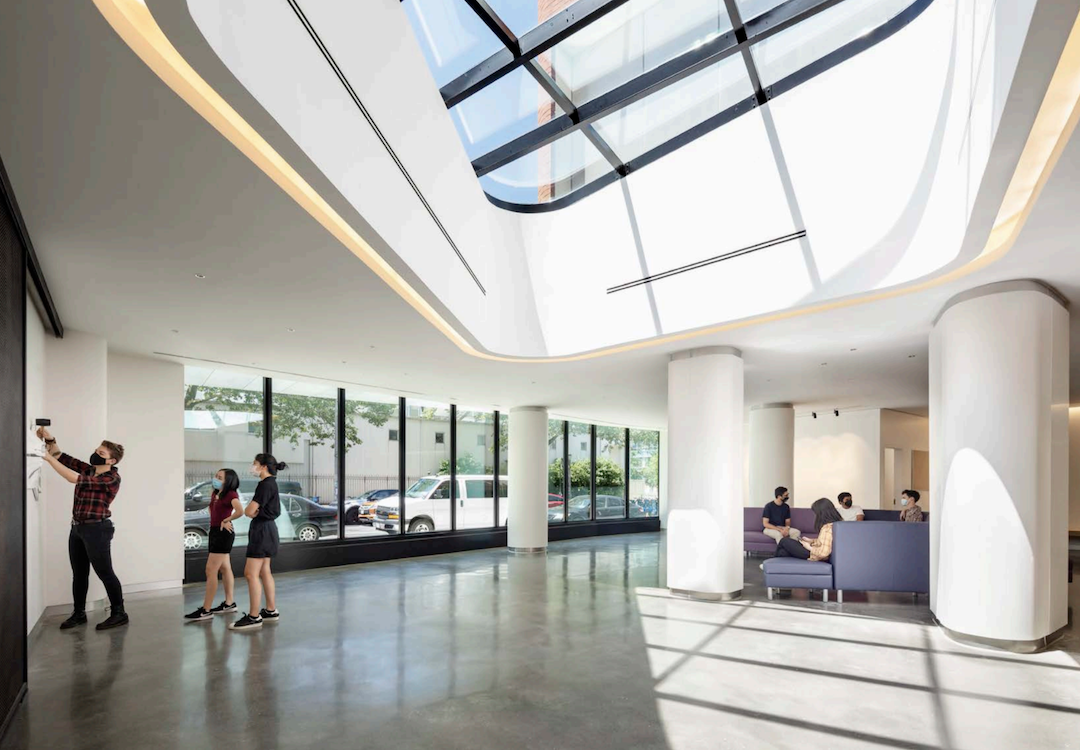
A vertical courtyard or “void tower” acts as a distinctive exterior expression that centers student community activity on each floor. The void tower is both an organizational concept for the building as well as a distinctive form that is configured in elevation to expand the dimensions of the openings to the lounges at the upper floors of the building and compress around a skylight central reception lobby.
Hanrahan Meyers Architects worked in collaboration with Cannon Design to design the building. The facade was designed in collaboration with Thornton Tomasetti’s building envelope team.
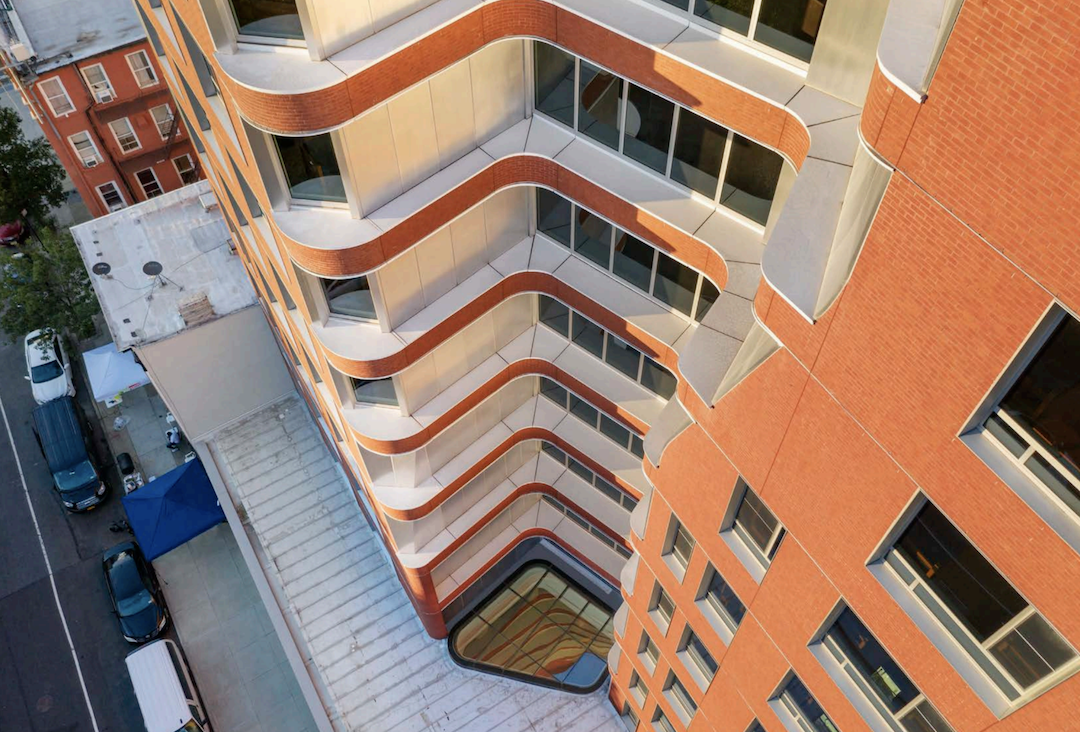
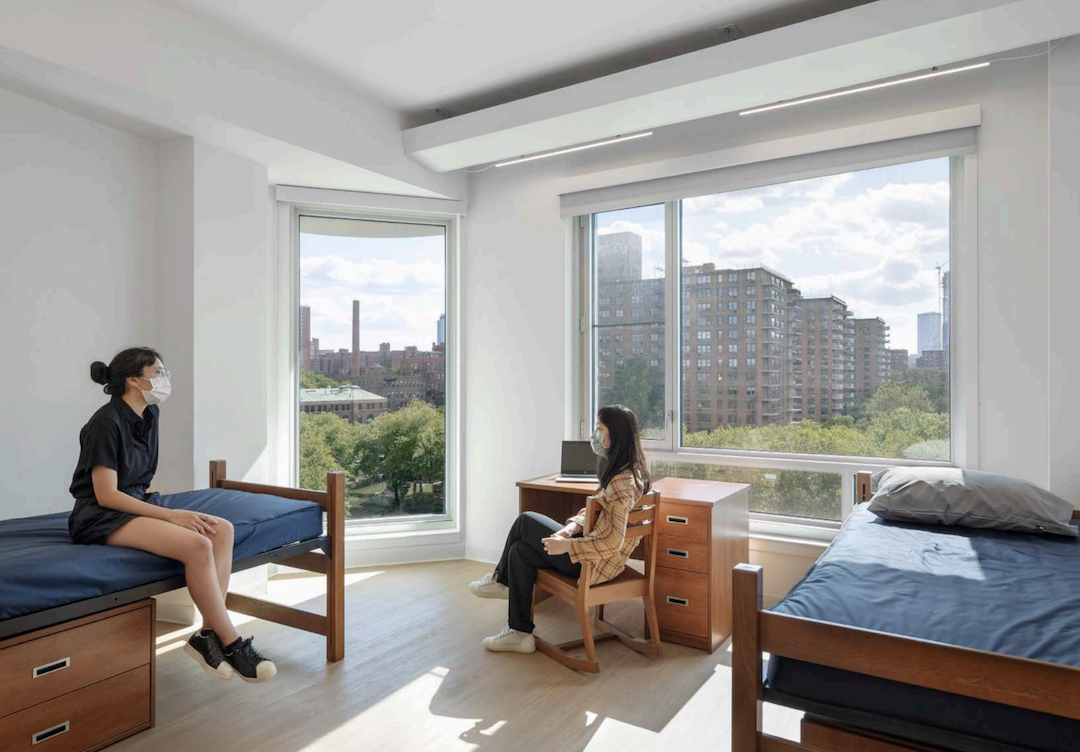
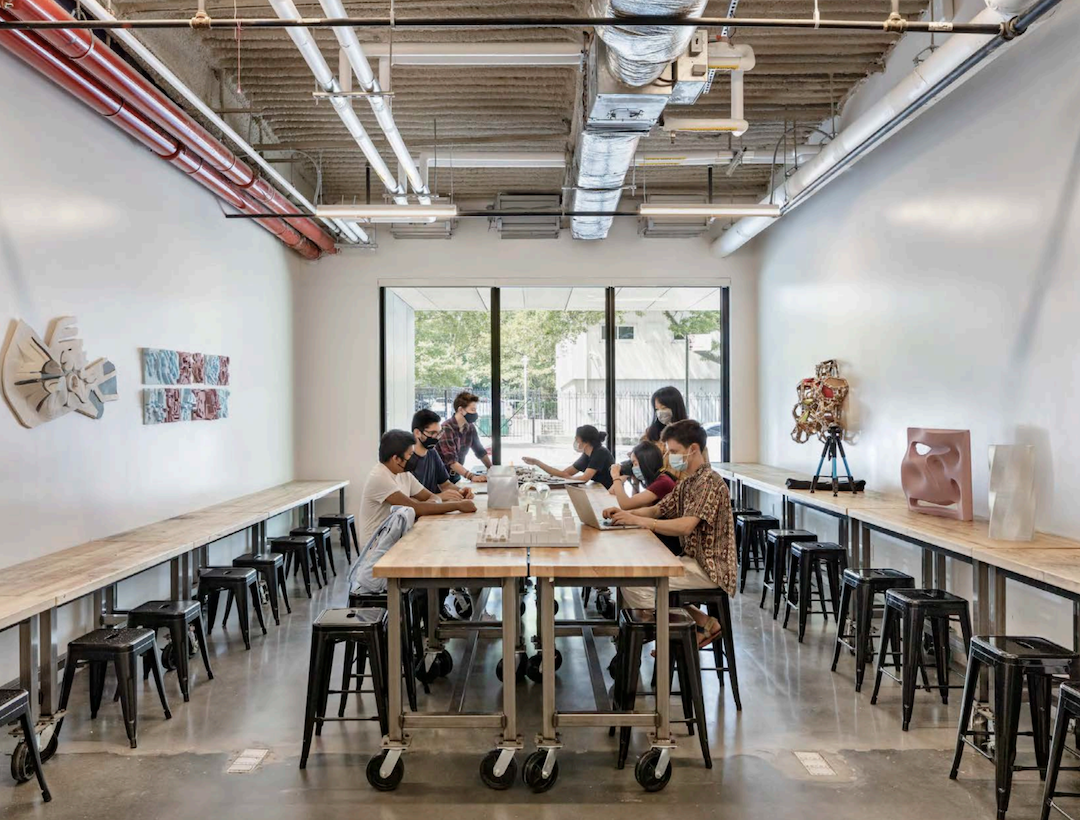
Related Stories
| Feb 2, 2012
Fire rated glazing helps historic university preserve its past
When the University embarked on its first major addition since the opening of Hutchins Hall in 1933, preserving the Collegiate Gothic-style architecture was of utmost importance.
| Feb 2, 2012
Next phase of construction begins on Scripps Prebys Cardiovascular Institute
$456 million Institute will be comprehensive heart center for 21st Century.
| Feb 1, 2012
Two new research buildings dedicated at the University of South Carolina
The two buildings add 208,000 square feet of collaborative research space to the campus.
| Jan 31, 2012
Fusion Facilities: 8 reasons to consolidate multiple functions under one roof
‘Fusing’ multiple functions into a single building can make it greater than the sum of its parts. The first in a series on the design and construction of university facilities.
| Jan 27, 2012
BRB Architects designs new campus center for Molloy College
Intended to be the centerpiece of the College’s transformation from a commuter college to a 24-hour learning community, the “Public Square” will support student life with spaces such as a café, lounges, study rooms, student club space, a bookstore and an art gallery.
| Jan 19, 2012
BOKA Powell-designed facility at Texas A&M Bryan campus
The new facility provides programs for the Texas A&M Health Science Center, the Texas Brain and Spine Institute, Mary Crowley Cancer Research Centers, and Blinn College Allied Health programs.
| Jan 4, 2012
Shawmut Design & Construction awarded dorm renovations at Brown University
Construction is scheduled to begin in June 2012, and will be completed by December 2012.
| Jan 3, 2012
New Chicago hospital prepared for pandemic, CBR terror threat
At a cost of $654 million, the 14-story, 830,000-sf medical center, designed by a Perkins+Will team led by design principal Ralph Johnson, FAIA, LEED AP, is distinguished in its ability to handle disasters.
| Dec 20, 2011
Gluckman Mayner Architects releases design for Syracuse law building
The design reflects an organizational clarity and professional sophistication that anticipates the user experience of students, faculty, and visitors alike.
| Dec 19, 2011
HGA renovates Rowing Center at Cornell University
Renovation provides state-of-the-art waterfront facility.


