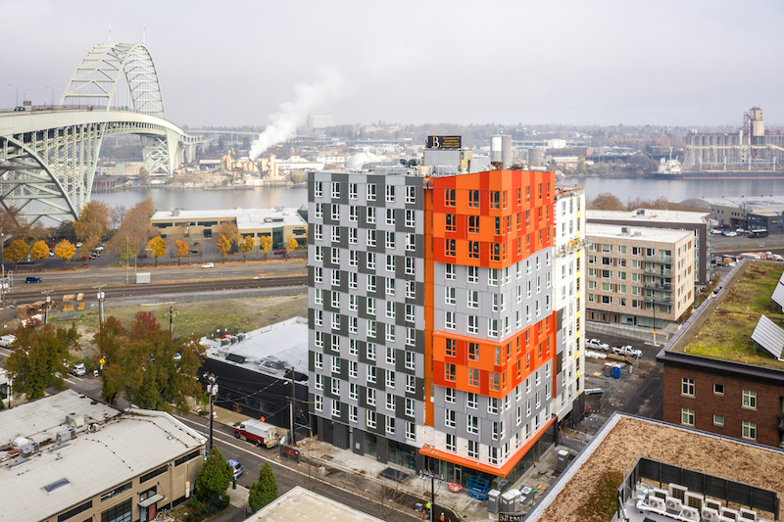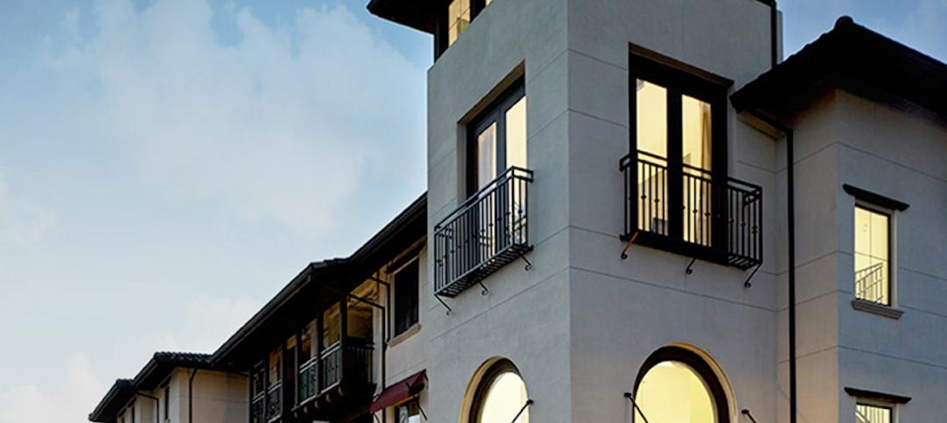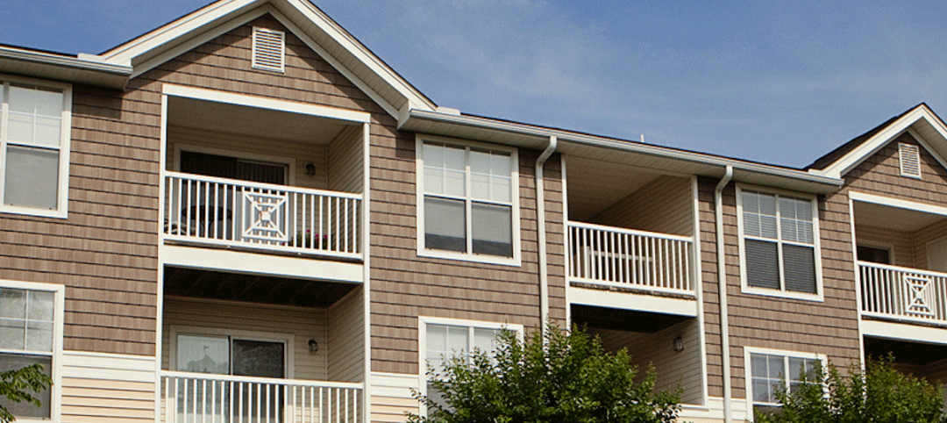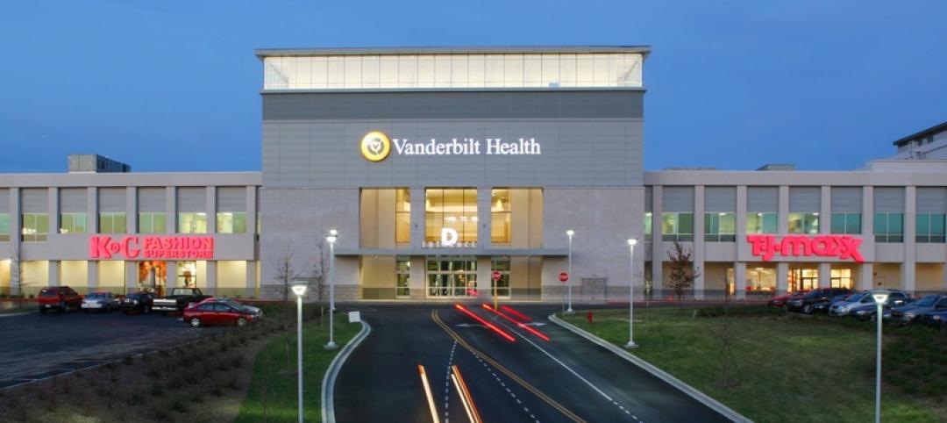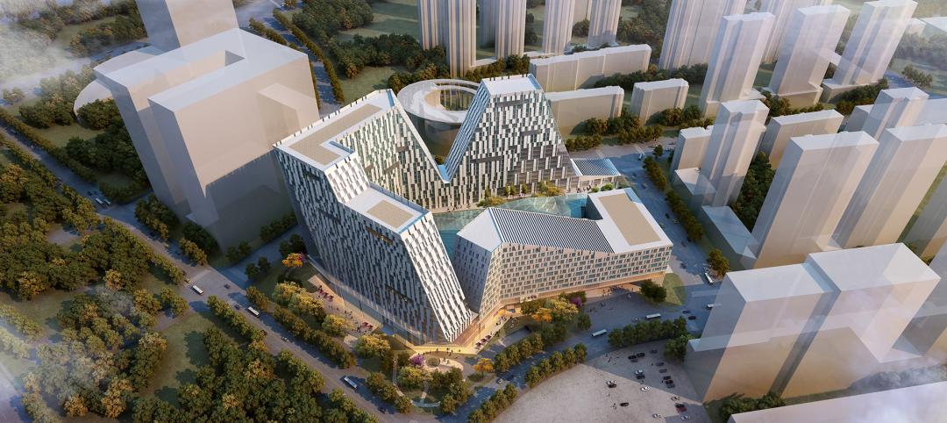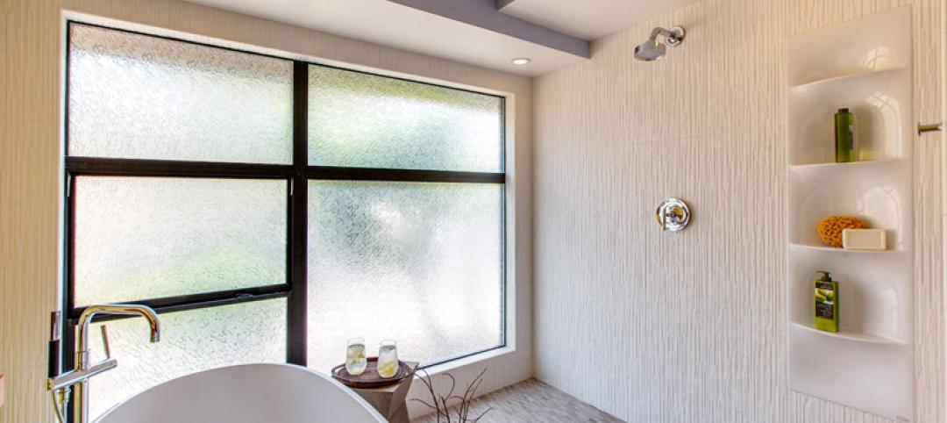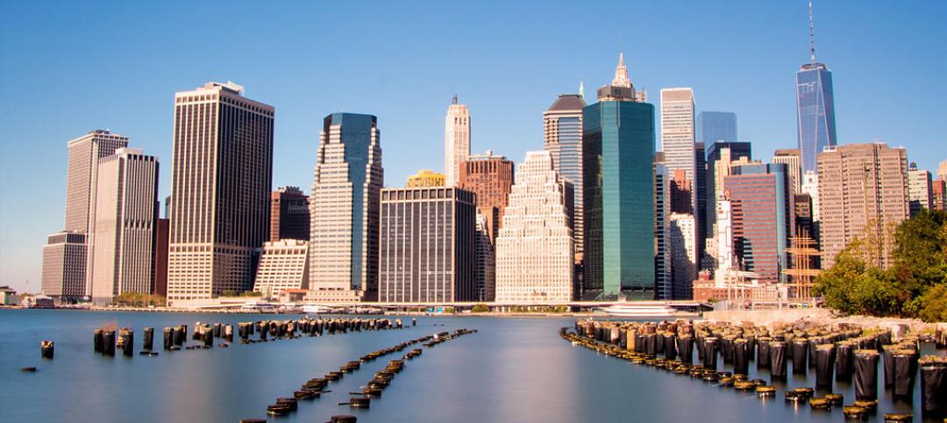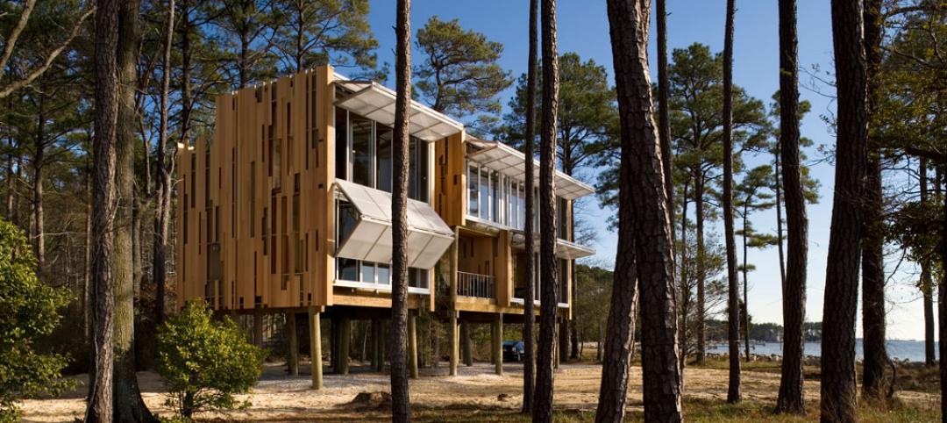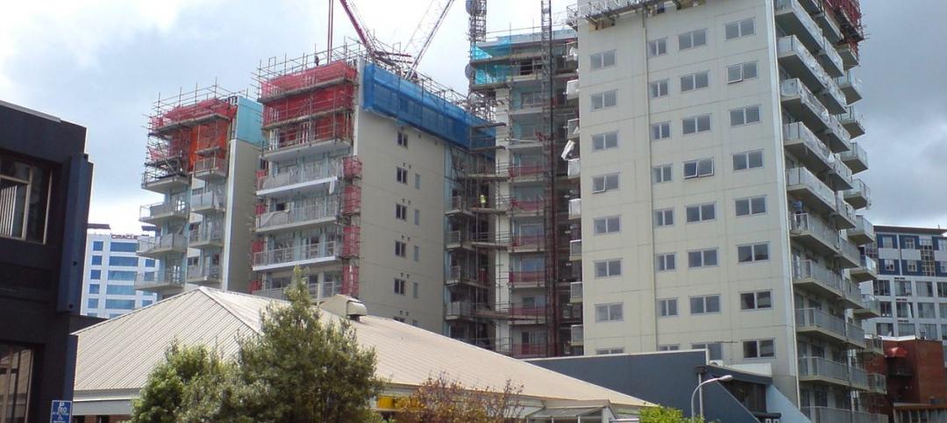Located in Portland, Oregon’s Pearl District, Vibrant! is a new affordable housing, high-rise development. Salazar Architect designed the building shell and interior common areas in collaboration with LRS Architects, which led the overall project management and design of the apartments.
Vibrant! includes 93 one-, two-, and three-bedroom apartments, including 40 units that are set aside for families transitioning out of homelessness. The building’s exterior design forgoes the brown brick tradition of the district and instead opts for a combination of neutral and brightly colored metal panels.
See Also: MLK Plaza brings 167 units of affordable housing to the Bronx
Interior common areas were designed with a minimalist approach and simple materials including natural concrete floors and ceilings. The lobby’s flooring is stained in a blue hue that contrasts with the reclaimed oak wood walls that wrap around interconnecting management and social services offices, casual seating, mail boxes, and a bike room. The second floor features a playroom, a community room, a kitchen, and a computer room. Glazed garage doors lead to an outdoor playground. The building also includes a number of sustainable features such as a rooftop PV solar array, native plants, and a roof terrace.
Also on the build team: KPFF (structural engineer), Shapiro Didway (landscape architect), A3 Acoustics and 3J Consulting (civil engineer), Bremik Construction (general contractor).
Related Stories
Multifamily Housing | Mar 10, 2015
KTGY homes in on seniors with new studio
Its director, Doug Ahlstrom, says designs will emphasize socialization and community.
Multifamily Housing | Mar 10, 2015
Multifamily renovation now drives growth for national restoration business
Response Team 1 has established a national footprint through acquisitions.
Retail Centers | Mar 10, 2015
Retrofit projects give dying malls new purpose
Approximately one-third of the country’s 1,200 enclosed malls are dead or dying. The good news is that a sizable portion of that building stock is being repurposed.
Architects | Mar 9, 2015
Study explores why high ceilings are popular
High ceilings give us a sense of freedom, new research finds
Transit Facilities | Mar 4, 2015
5+design looks to mountains for Chinese transport hub design
The complex, Diamond Hill, will feature sloping rooflines and a mountain-like silhouette inspired by traditional Chinese landscape paintings.
Multifamily Housing | Mar 3, 2015
10 kitchen and bath design trends for 2015
From kitchens made for pet lovers to floating vanities, the nation's top kitchen and bath designers identify what's hot for 2015.
Sponsored | Modular Building | Mar 3, 2015
Modular construction brings affordable housing to many New Yorkers
After city officials waived certain zoning and density regulations, modular microunits smaller than 400 square feet are springing up in New York.
Modular Building | Feb 23, 2015
Edge construction: The future of modular
Can innovative project delivery methods, namely modular construction, bring down costs and offer a solution for housing in urban markets? FXFOWLE’s David Wallance discusses the possibilities for modular.
Multifamily Housing | Feb 23, 2015
Millennials to outgrow Baby Boomers in 2015
The Baby Boomer generation, once the nation's largest living generation, will be outpaced by the Millennials this year, according to the Pew Research Center.
Multifamily Housing | Feb 19, 2015
Is multifamily construction getting too frothy for demand?
Contractors are pushing full speed ahead, but CoStar Group thinks a slowdown might be in order this year.


