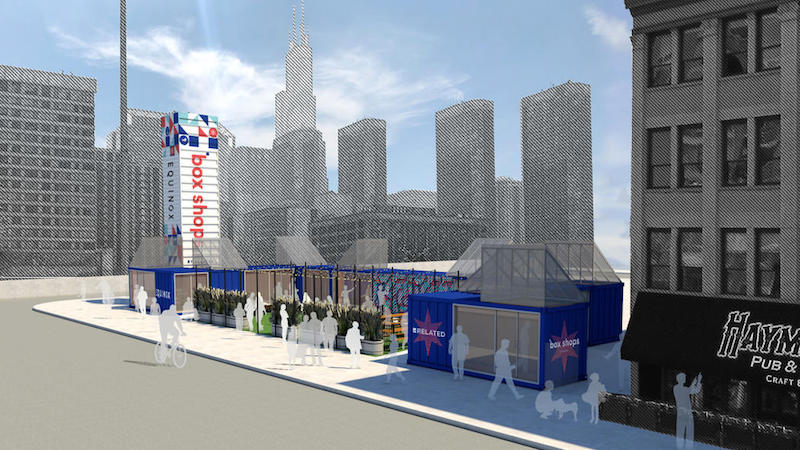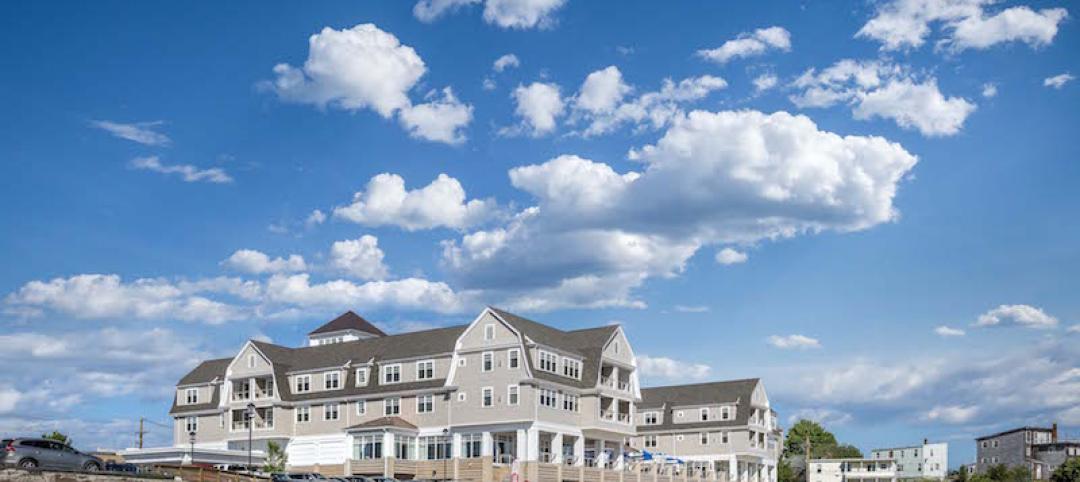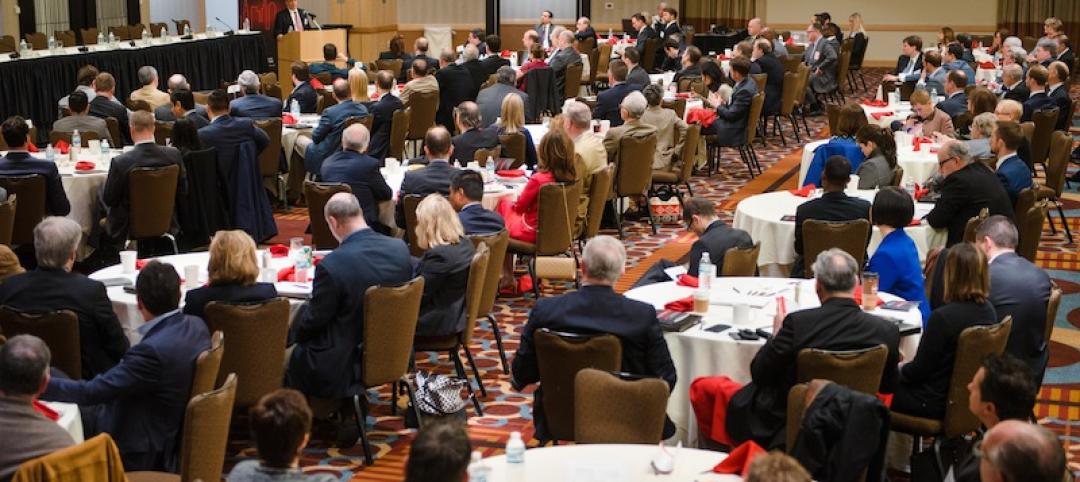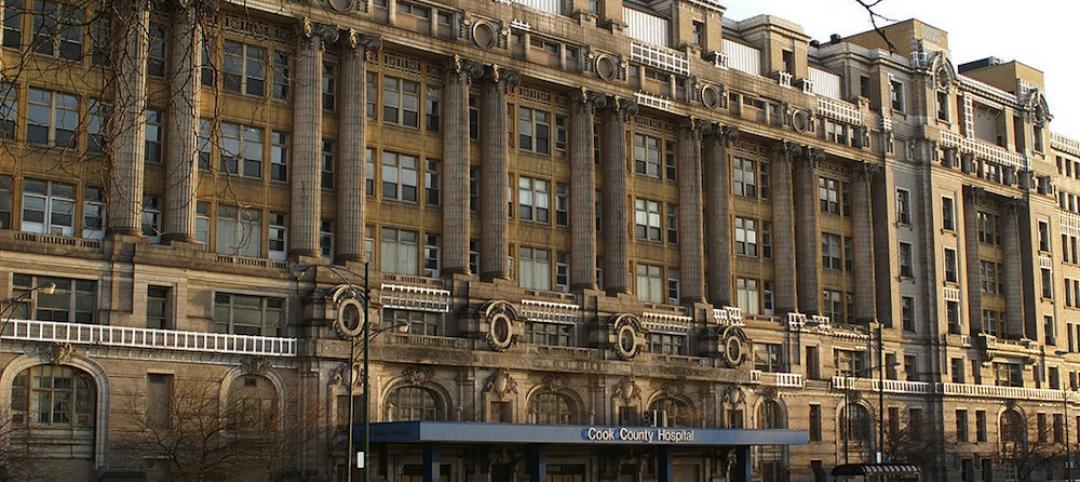In not too long, a vacant site at 725 W. Randolph St. in Chicago will be home to a 58-story mixed-use tower that will include 370 apartments and a 165-room hotel. The site will not just be an unsightly vacant lot until construction commences, however, as commercial real estate developer Related Midwest plans to open a pop-up market created entirely from repurposed shipping containers, the Chicago Tribune reports.
Dubbed Box Shops by Related, the market will feature six 160-sf shops, one 320-sf shop, and one 40-foot-long shipping container that will be tipped vertically and used as signage. The market will be open seven days a week from 10 AM to 9 PM and feature stores such as Taylor Street Soaps, RefuSHE, High End Junkie, and the Haymarket Pub & Brewery, according to the Box Shops by Related website.
See Also: Austin’s first indoor shopping mall becomes Austin Community College’s new digital media center
The repurposed containers, which are being created in collaboration with the Chicago-based architecture firm Latent Design and their Boombox concept, will include lighting, heat, air conditioning, skylights, and wireless internet. It typically takes about $25,000 to $50,000 to retrofit one container. Box Shops by Related will be Latent Design/Boombox’s first multi-container location.
If the Box Shops are successful at the Randolph location, Related Midwest plans to move them to other sites owned by the company around the city while the permanent projects are developed.
Related Stories
Adaptive Reuse | Nov 7, 2016
From fuel to food: adaptive reuse converts a closed gas station in Princeton, N.J., to a Nomad pizza
The original building dates back to the Modernist 1930s.
Hotel Facilities | Sep 7, 2016
Fish out of water: The site of a Birdseye frozen-food factory in Gloucester, Mass., transforms into a seaside hotel
The construction of this 94-room hotel and conference center pitted tourism proponents against locals who want to preserve this historic city’s fishing heritage.
Healthcare Facilities | Apr 24, 2016
A symposium in New Jersey examines how a consolidating healthcare industry can better manage its excess real estate
As service providers position themselves closer to their communities, they are looking for ways to redirect non-core buildings and land for other purposes.
Adaptive Reuse | Apr 7, 2016
Redevelopment plan announced for Chicago’s historic Cook County Hospital
The century-old, Beaux Arts architecture-inspired hospital will transform into a mixed-use development.










